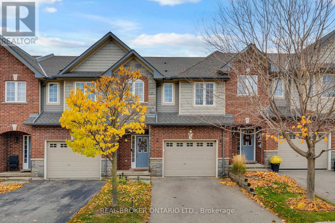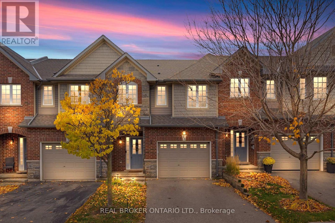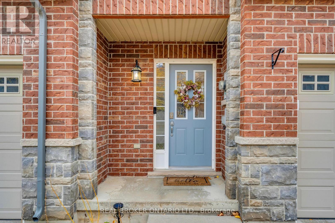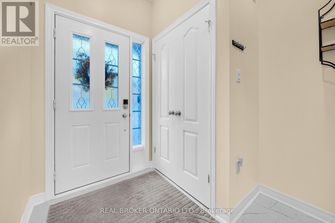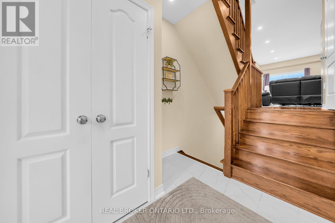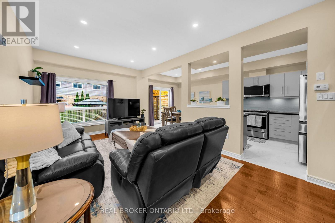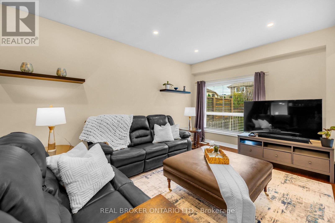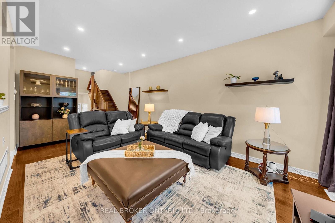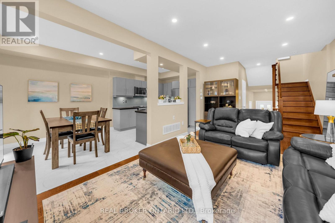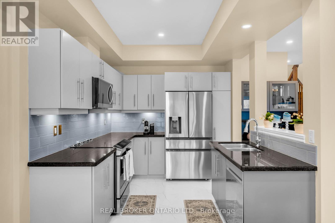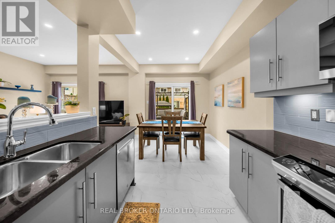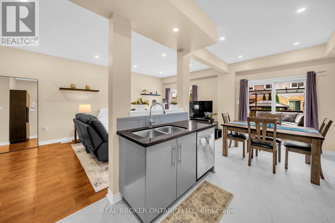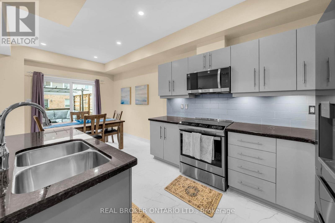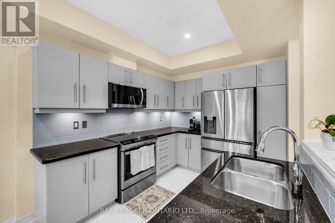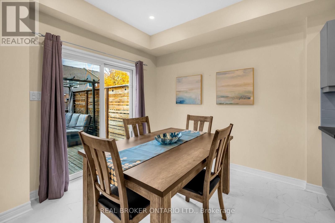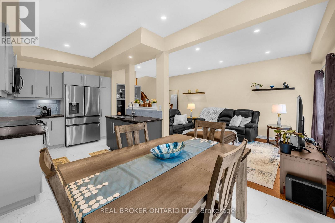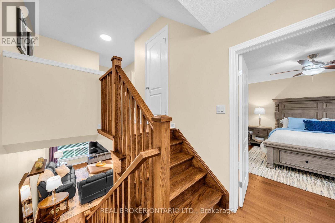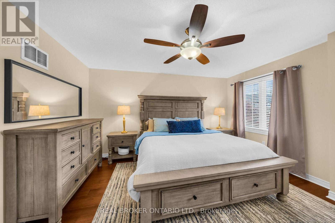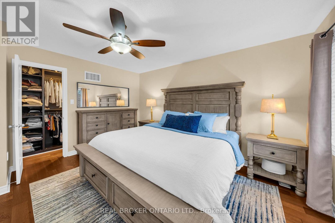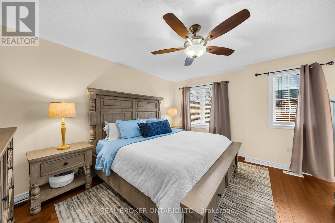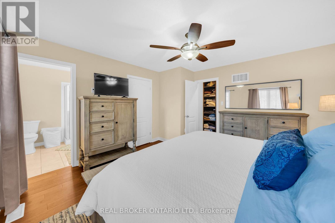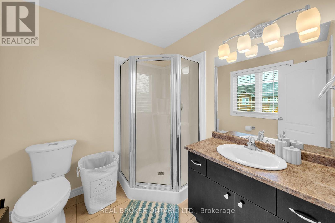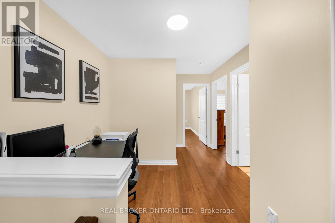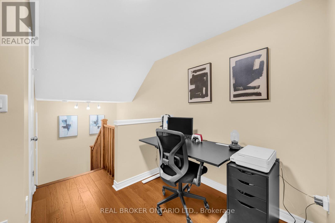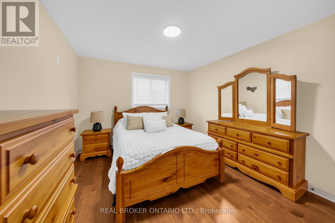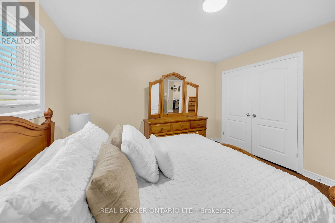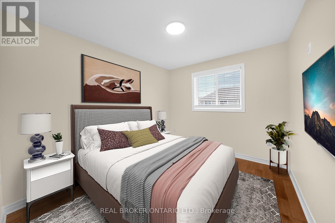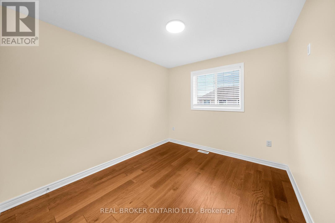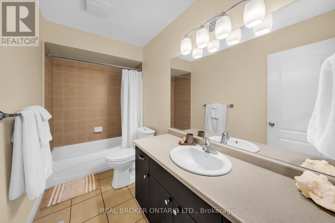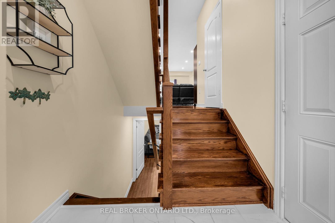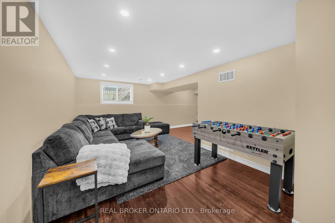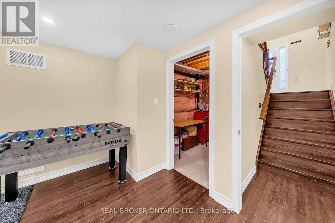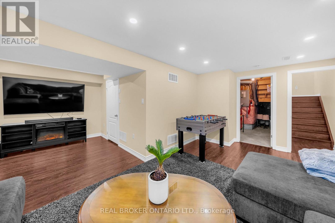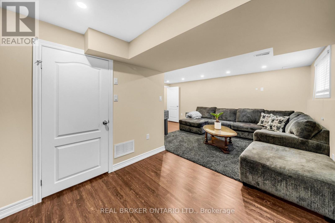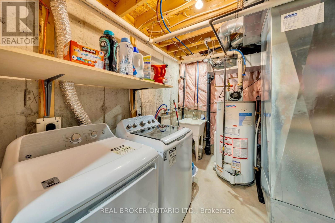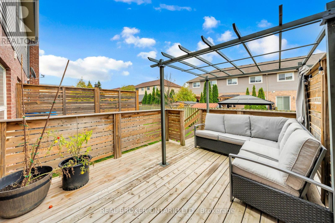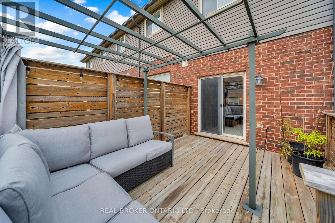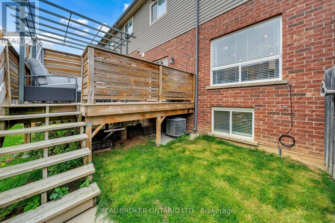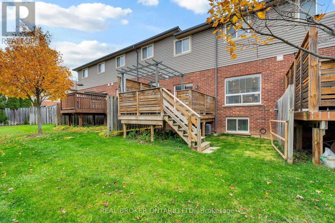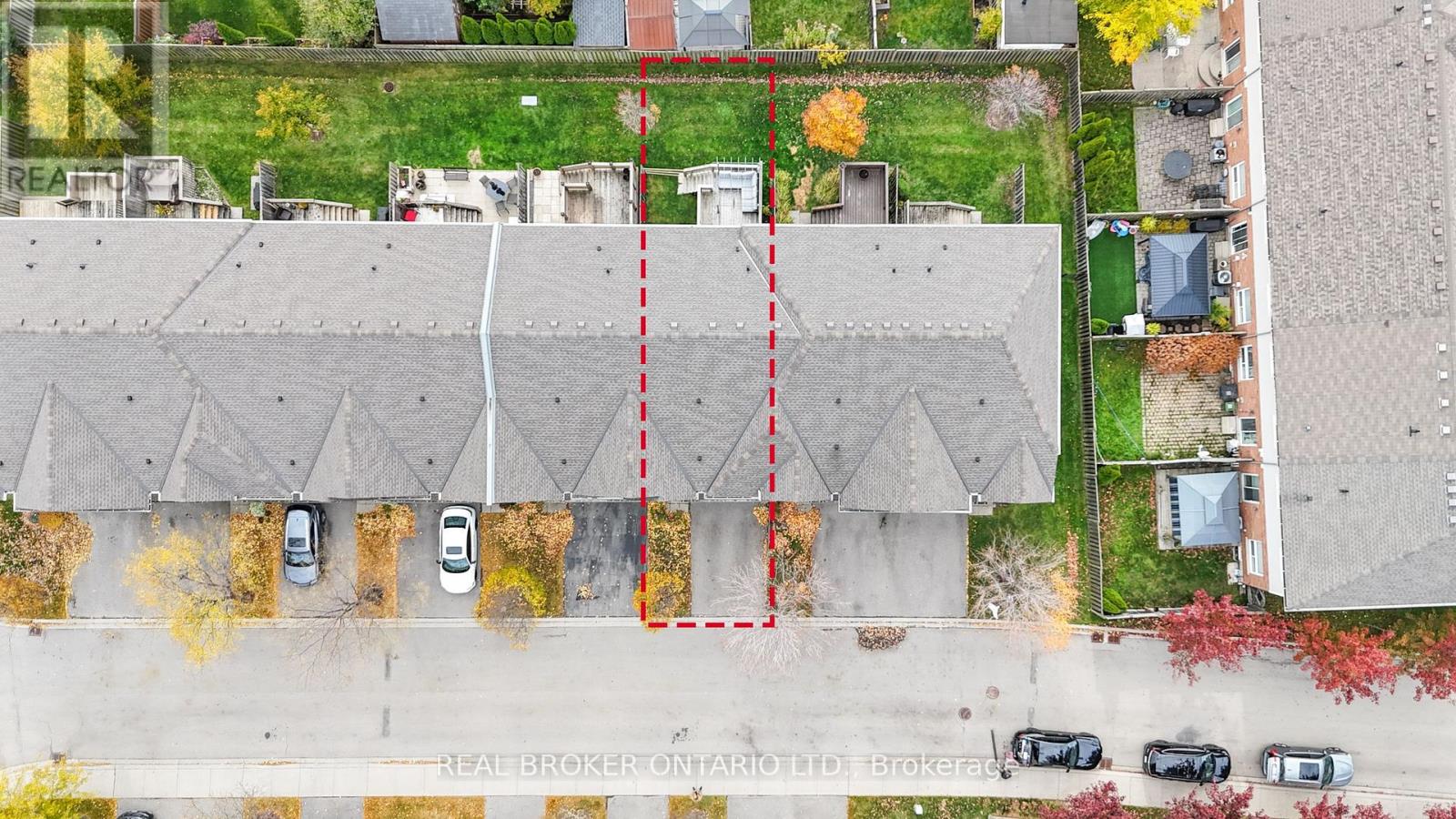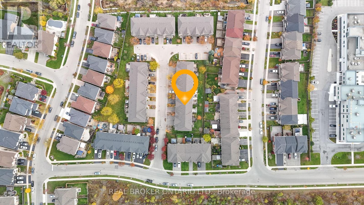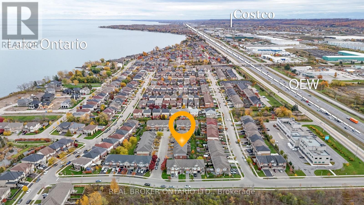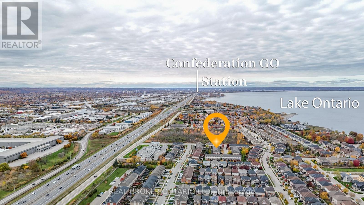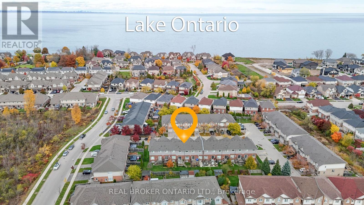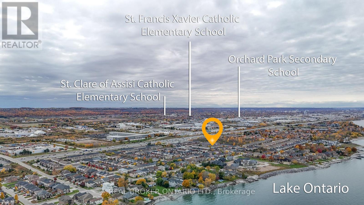22 - 40 Dartmouth Gate Hamilton, Ontario L8E 0C4
$599,000Maintenance,
$250 Monthly
Maintenance,
$250 MonthlyModern, carpet-free townhouse in the desirable Stoney Creek Lakeshore community. This bright 3-bedroom home features an open-concept main floor with updated flooring throughout the upstairs and most of the main floor, granite countertops, and a functional kitchen layout perfect for everyday living. Spacious bedrooms, large windows, and generous closet space throughout. Enjoy a private outdoor area ideal for relaxing or entertaining. Steps from parks, schools, restaurants, and all major amenities. Quick access to the QEW for easy commuting and minutes to the lake, Confederation Park, and the GO transit connection toward Niagara and Toronto. Well-managed complex in a mature, quiet pocket-great for families, professionals, and investors. (id:60365)
Property Details
| MLS® Number | X12538428 |
| Property Type | Single Family |
| Community Name | Lakeshore |
| CommunityFeatures | Pets Allowed With Restrictions |
| EquipmentType | Water Heater |
| ParkingSpaceTotal | 3 |
| RentalEquipmentType | Water Heater |
Building
| BathroomTotal | 3 |
| BedroomsAboveGround | 3 |
| BedroomsTotal | 3 |
| Appliances | Dishwasher, Microwave, Stove, Window Coverings, Refrigerator |
| BasementDevelopment | Finished |
| BasementType | Full (finished) |
| CoolingType | Central Air Conditioning |
| ExteriorFinish | Brick, Vinyl Siding |
| FireplacePresent | Yes |
| HalfBathTotal | 1 |
| HeatingFuel | Natural Gas |
| HeatingType | Forced Air |
| StoriesTotal | 2 |
| SizeInterior | 1400 - 1599 Sqft |
| Type | Row / Townhouse |
Parking
| Attached Garage | |
| Garage |
Land
| Acreage | No |
Rooms
| Level | Type | Length | Width | Dimensions |
|---|---|---|---|---|
| Second Level | Bedroom | 3.99 m | 4.34 m | 3.99 m x 4.34 m |
| Second Level | Bathroom | Measurements not available | ||
| Second Level | Bathroom | Measurements not available | ||
| Second Level | Bedroom | 3.28 m | 2.82 m | 3.28 m x 2.82 m |
| Second Level | Bedroom | 4.42 m | 3.07 m | 4.42 m x 3.07 m |
| Basement | Laundry Room | Measurements not available | ||
| Basement | Recreational, Games Room | Measurements not available | ||
| Basement | Family Room | 2.67 m | 2.67 m | 2.67 m x 2.67 m |
| Main Level | Living Room | 5.97 m | 3.51 m | 5.97 m x 3.51 m |
| Main Level | Kitchen | 5.97 m | 3.51 m | 5.97 m x 3.51 m |
| Main Level | Dining Room | 4.27 m | 3.35 m | 4.27 m x 3.35 m |
| Main Level | Bathroom | Measurements not available |
https://www.realtor.ca/real-estate/29096616/22-40-dartmouth-gate-hamilton-lakeshore-lakeshore
Gaston Queirolo Anda
Salesperson
130 King St W Unit 1900b
Toronto, Ontario M5X 1E3

