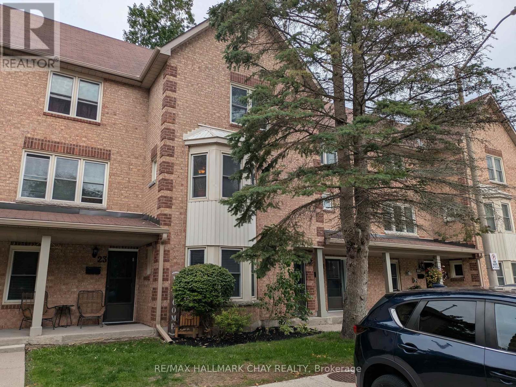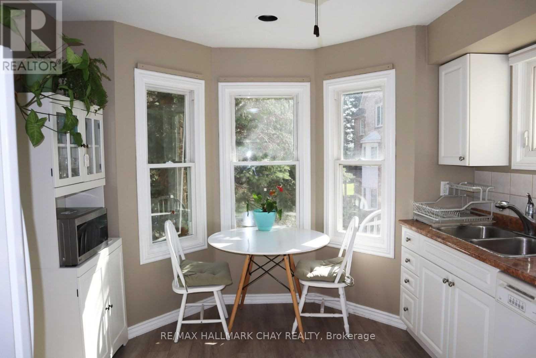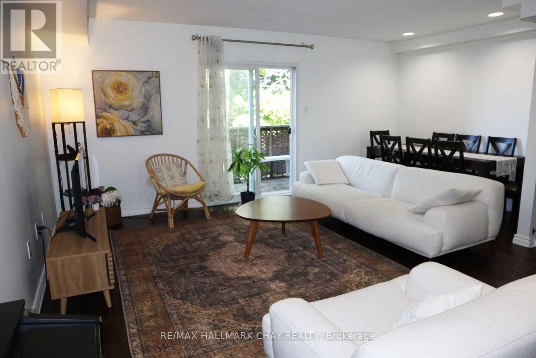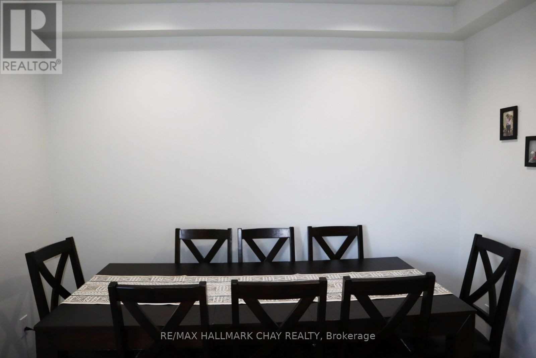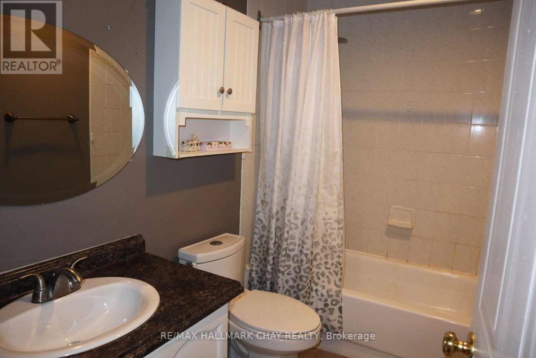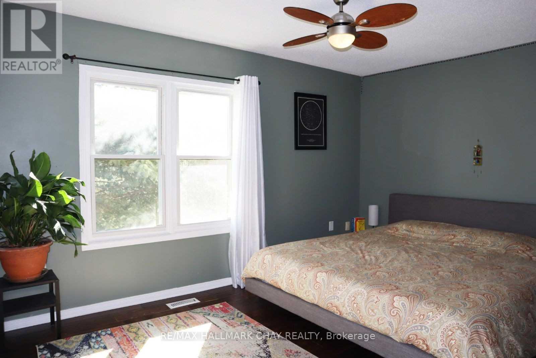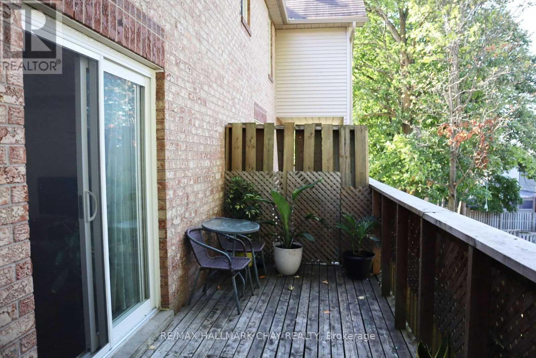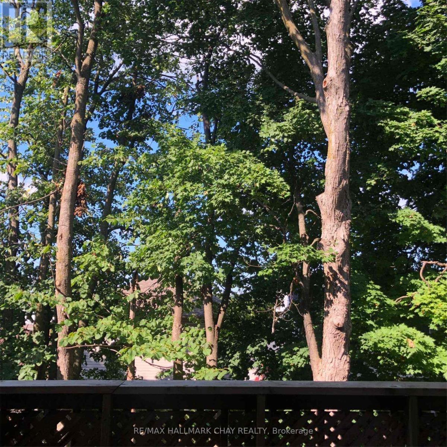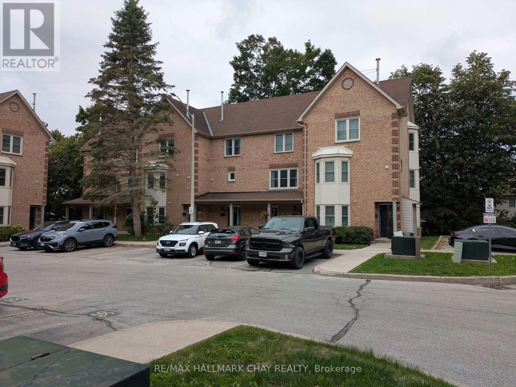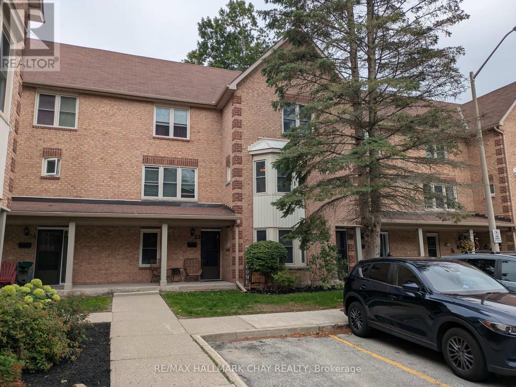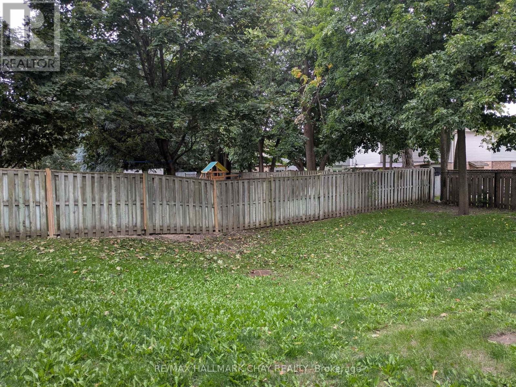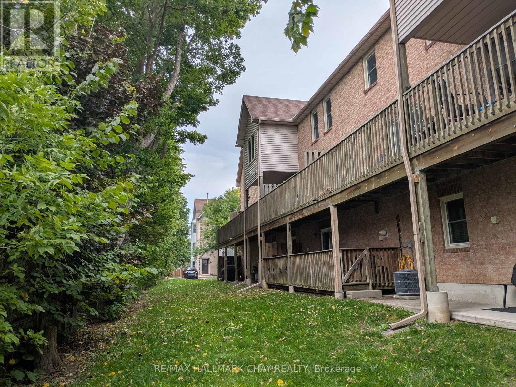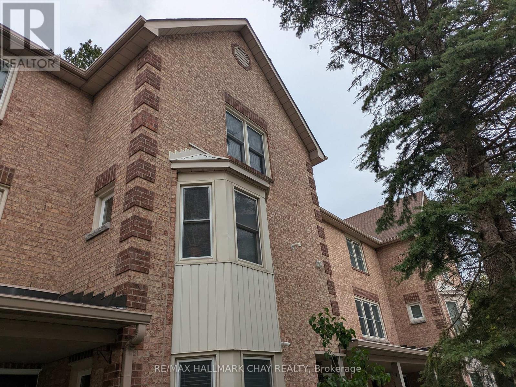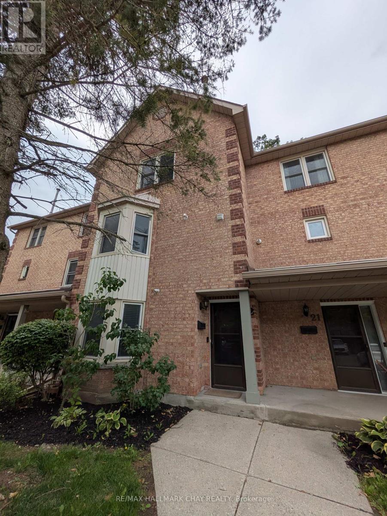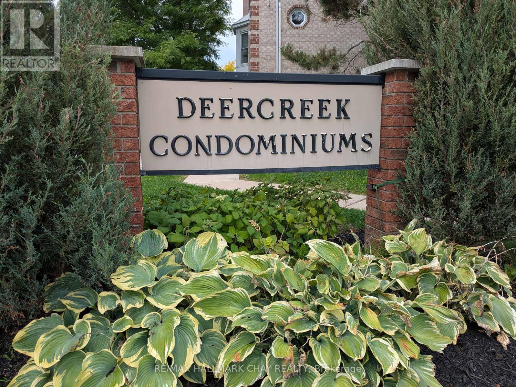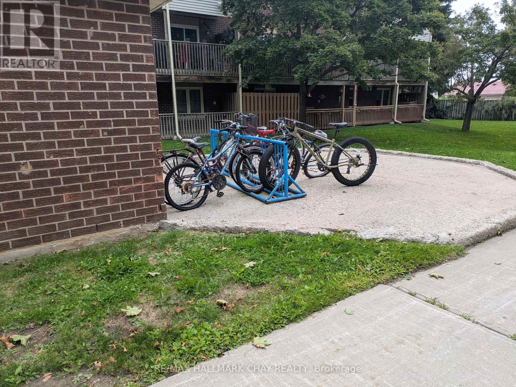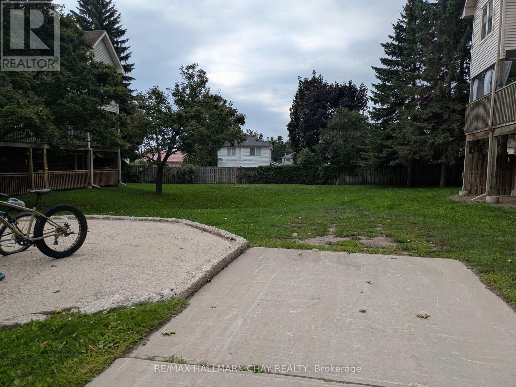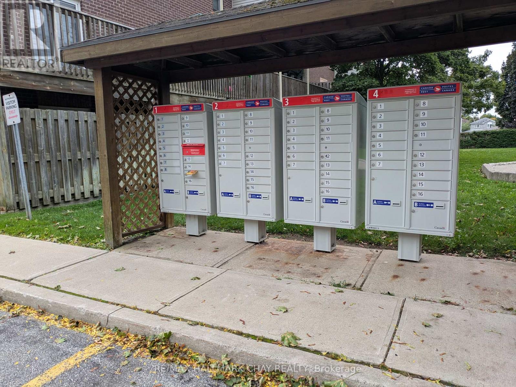22 - 119 D'ambrosio Drive Barrie, Ontario L4N 7R7
$1,975 Monthly
Spacious 3-Bedroom Townhome for Lease in Southeast Barrie. Welcome to this well-maintained townhome located in a quiet, family-friendly neighbourhood in Barrie's southeast end. With 3 bedrooms and 1191 sq ft of functional living space, this home offers comfort, convenience, and a great layout for everyday living. Enjoy easy access to a wide range of amenities, including shops, restaurants, schools, parks, Highway 400, Barrie South GO Station, and Lake Simcoe-just minutes away. Downtown Barrie is also close by, making commuting and weekend outings a breeze.Inside, you'll find a bright and open living/dining area with walk-out access to a private deck-perfect for relaxing or barbecuing. The kitchen features large windows and a cozy eat-in space. Upstairs, the spacious second floor includes a primary bedroom, two additional bedrooms, and a 4-piece bathroom. Additional features include in-suite laundry, 1 assigned parking space, visitor parking, ground maintenance and snow removal included, freshly painted walls, Google Nest Thermostat, new smoke and carbon monoxide detector. This pet-friendly home welcomes cats, dogs, goldfish, tropical fish, canaries, budgies, and similar small pets. Available for a 1-year lease starting immediately. (id:60365)
Property Details
| MLS® Number | S12382590 |
| Property Type | Single Family |
| Community Name | Painswick North |
| CommunityFeatures | Pet Restrictions |
| EquipmentType | Water Heater |
| Features | Balcony |
| ParkingSpaceTotal | 1 |
| RentalEquipmentType | Water Heater |
| Structure | Deck |
Building
| BathroomTotal | 1 |
| BedroomsAboveGround | 3 |
| BedroomsTotal | 3 |
| Age | 31 To 50 Years |
| Appliances | Dishwasher, Dryer, Stove, Washer, Refrigerator |
| CoolingType | Central Air Conditioning |
| ExteriorFinish | Brick Veneer |
| HeatingFuel | Natural Gas |
| HeatingType | Forced Air |
| StoriesTotal | 2 |
| SizeInterior | 1000 - 1199 Sqft |
| Type | Row / Townhouse |
Parking
| No Garage |
Land
| Acreage | No |
Rooms
| Level | Type | Length | Width | Dimensions |
|---|---|---|---|---|
| Second Level | Living Room | 5.36 m | 5.36 m | 5.36 m x 5.36 m |
| Second Level | Kitchen | 3.45 m | 3.2 m | 3.45 m x 3.2 m |
| Second Level | Laundry Room | 2 m | 1 m | 2 m x 1 m |
| Third Level | Primary Bedroom | 3.12 m | 4.65 m | 3.12 m x 4.65 m |
| Third Level | Bedroom 2 | 2.57 m | 2.67 m | 2.57 m x 2.67 m |
| Third Level | Bedroom 3 | 2.18 m | 2.67 m | 2.18 m x 2.67 m |
| Third Level | Bathroom | 2 m | 3 m | 2 m x 3 m |
Robin Jones
Broker
218 Bayfield St, 100078 & 100431
Barrie, Ontario L4M 3B6

