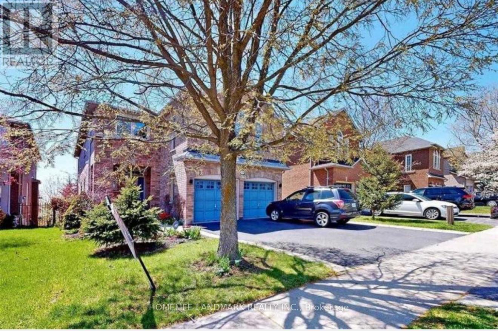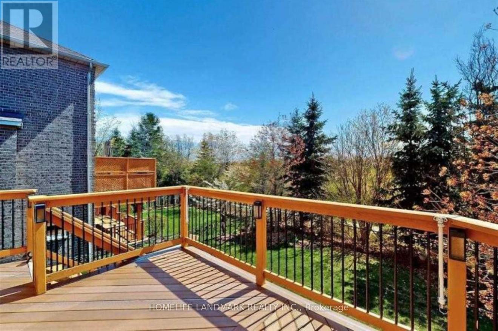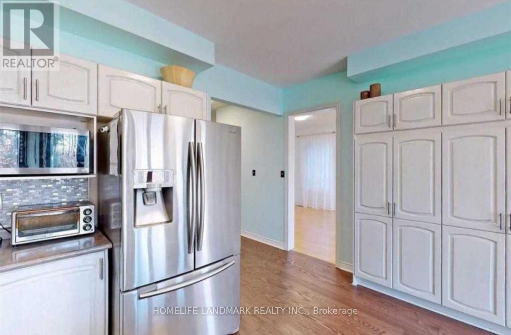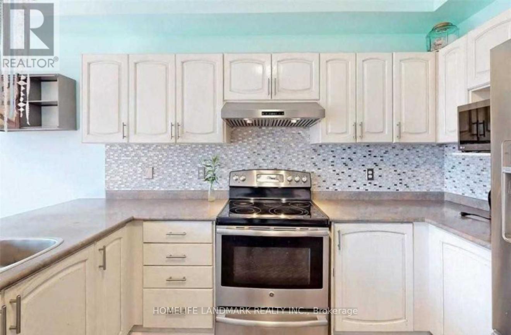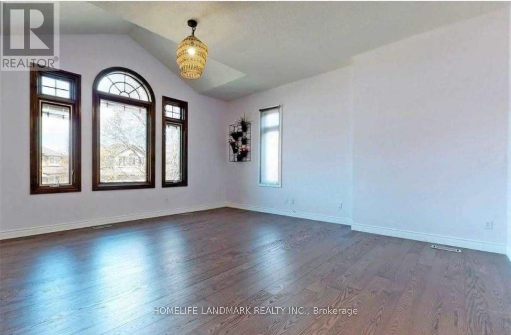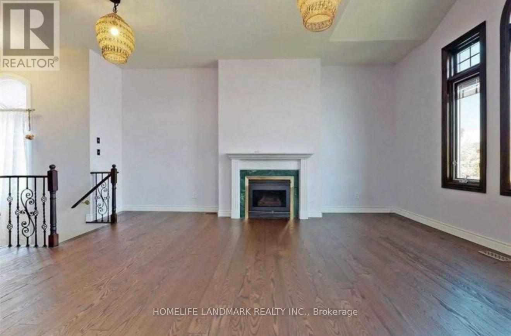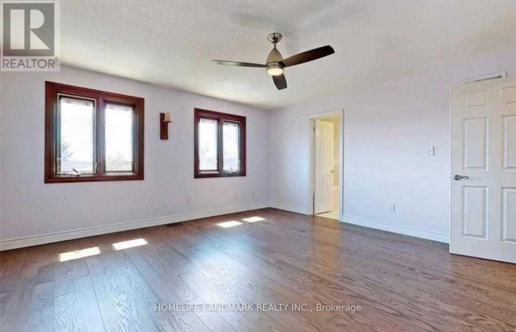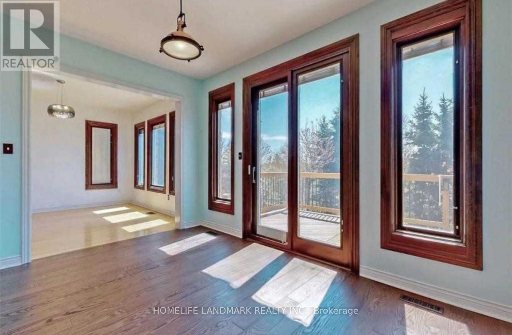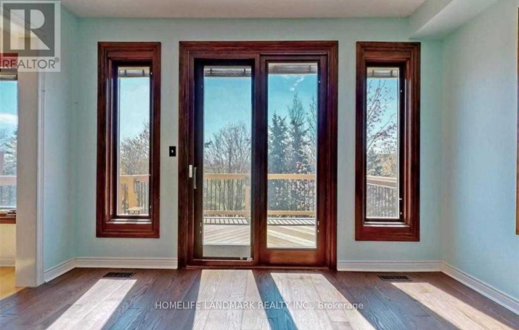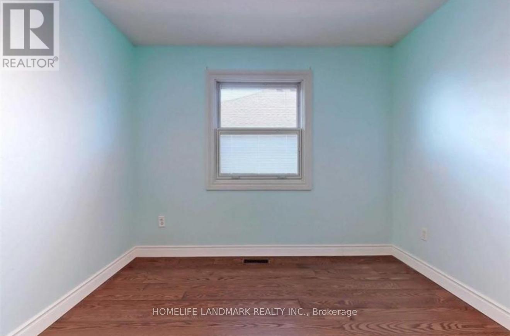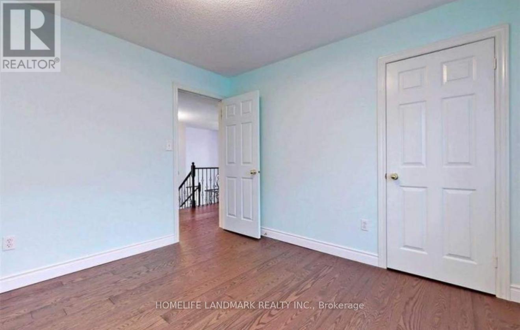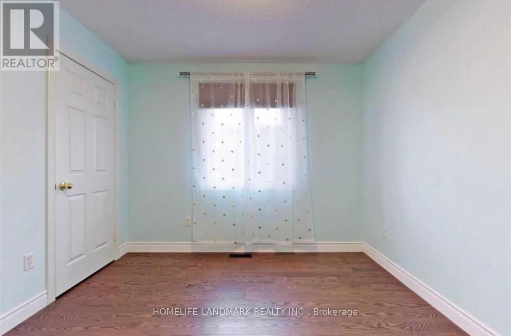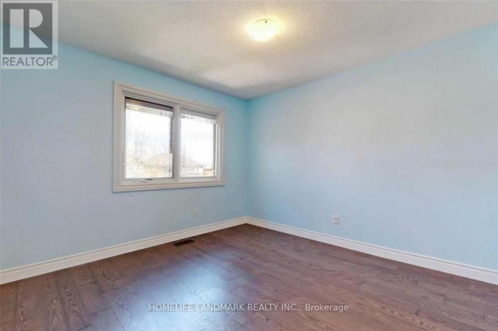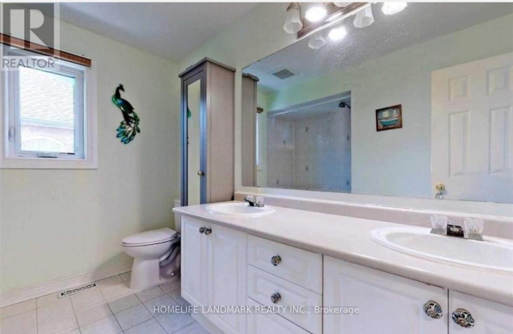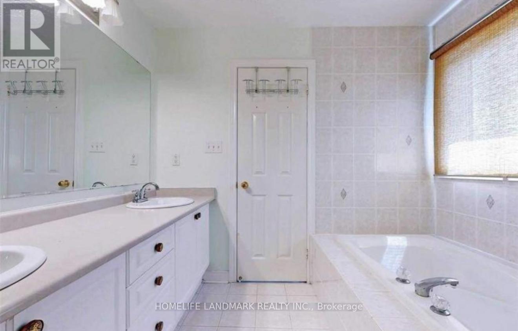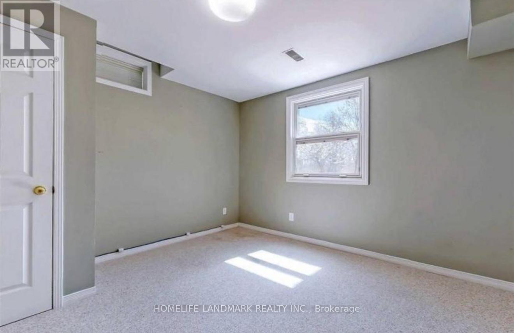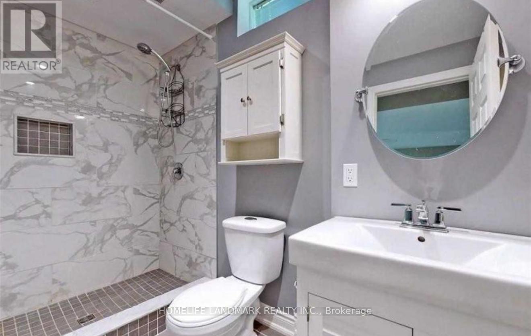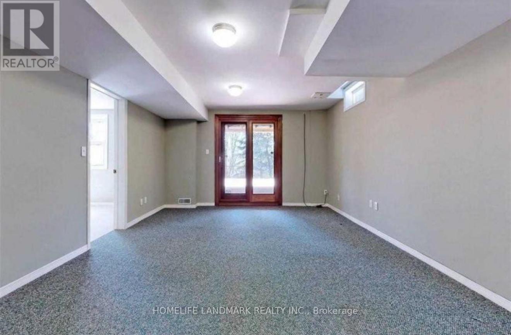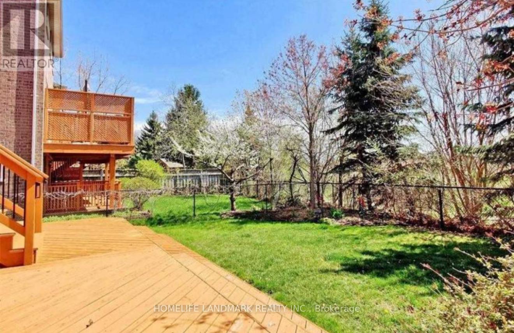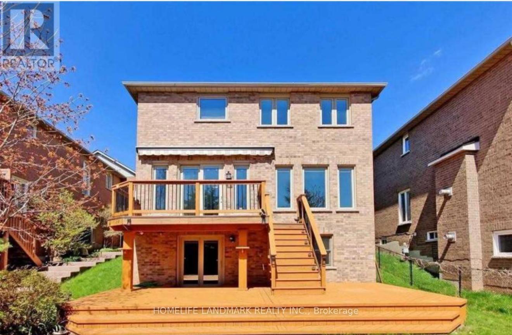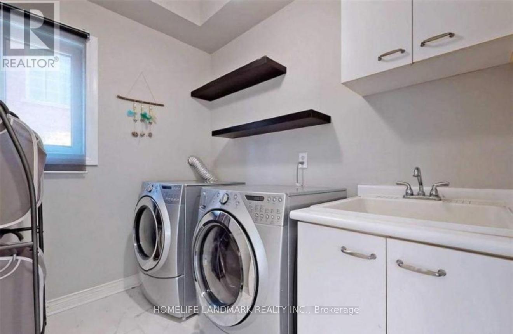2198 Arbourview Drive Oakville, Ontario L6M 3N7
5 Bedroom
4 Bathroom
2500 - 3000 sqft
Fireplace
Central Air Conditioning
Forced Air
$4,490 Monthly
Backing Onto Ravine, 4 + 1 Bedroom, 4 Bath Family Home In Prime Westmount Street On Treed Lot, Walking Out Basement, Oversized Lofted Great Room With Cathedral Windows, Gas Fireplace. Spacious Living And Dining Rooms Hardwood Floors. The Large Eat-In Kitchen Features An Oversized Walk-Out To An Awning Covered Deck. Handy Main Floor Laundry Room. The Master Bedroom Features A Luxurious Ensuite. The Landlord Is Open To A Short Term Lease Of 5 Months Or More. (id:60365)
Property Details
| MLS® Number | W12561360 |
| Property Type | Single Family |
| Community Name | 1019 - WM Westmount |
| Features | Carpet Free |
| ParkingSpaceTotal | 4 |
Building
| BathroomTotal | 4 |
| BedroomsAboveGround | 4 |
| BedroomsBelowGround | 1 |
| BedroomsTotal | 5 |
| Age | 31 To 50 Years |
| Appliances | Dishwasher, Dryer, Water Heater, Stove, Washer, Window Coverings, Refrigerator |
| BasementDevelopment | Finished |
| BasementType | N/a (finished) |
| ConstructionStyleAttachment | Detached |
| CoolingType | Central Air Conditioning |
| ExteriorFinish | Brick |
| FireplacePresent | Yes |
| FoundationType | Concrete |
| HalfBathTotal | 1 |
| HeatingFuel | Natural Gas |
| HeatingType | Forced Air |
| StoriesTotal | 2 |
| SizeInterior | 2500 - 3000 Sqft |
| Type | House |
| UtilityWater | Municipal Water |
Parking
| Attached Garage | |
| Garage |
Land
| Acreage | No |
| Sewer | Sanitary Sewer |
Rooms
| Level | Type | Length | Width | Dimensions |
|---|---|---|---|---|
| Second Level | Family Room | 6.1 m | 5.49 m | 6.1 m x 5.49 m |
| Second Level | Primary Bedroom | 4.7 m | 4.7 m | 4.7 m x 4.7 m |
| Second Level | Bedroom 2 | 3.45 m | 3.35 m | 3.45 m x 3.35 m |
| Second Level | Bedroom 3 | 3.35 m | 3.05 m | 3.35 m x 3.05 m |
| Second Level | Bedroom 4 | 3.1 m | 3.05 m | 3.1 m x 3.05 m |
| Basement | Recreational, Games Room | 6.1 m | 3.81 m | 6.1 m x 3.81 m |
| Basement | Bedroom | 6.1 m | 3.81 m | 6.1 m x 3.81 m |
| Basement | Den | 3.35 m | 2.9 m | 3.35 m x 2.9 m |
| Main Level | Living Room | 4.88 m | 3.53 m | 4.88 m x 3.53 m |
| Main Level | Dining Room | 4.57 m | 3.53 m | 4.57 m x 3.53 m |
| Main Level | Kitchen | 6.3 m | 3.96 m | 6.3 m x 3.96 m |
| Main Level | Laundry Room | Measurements not available |
Louis Wang
Broker
Homelife Landmark Realty Inc.
1943 Ironoak Way #203
Oakville, Ontario L6H 3V7
1943 Ironoak Way #203
Oakville, Ontario L6H 3V7

