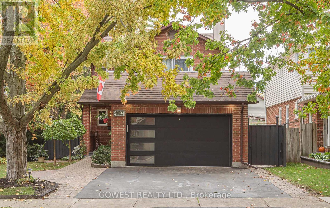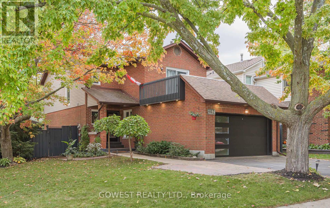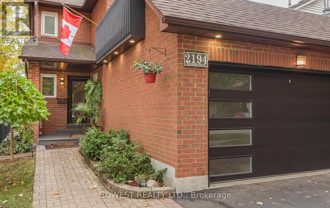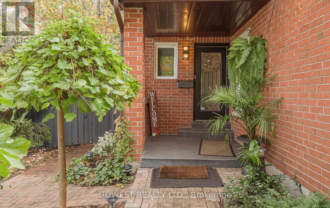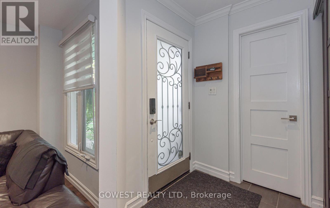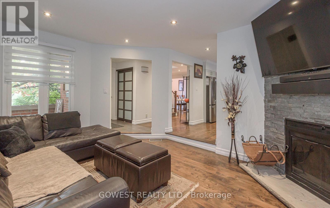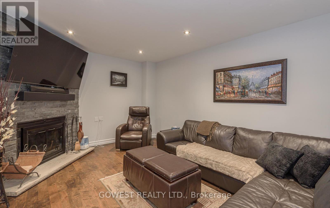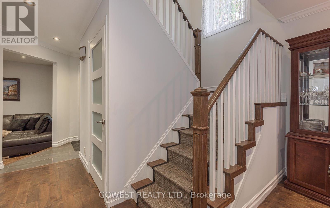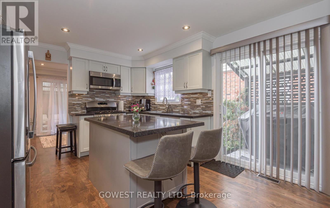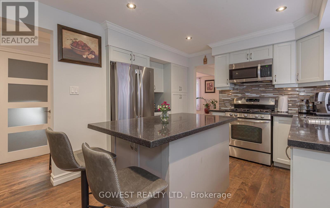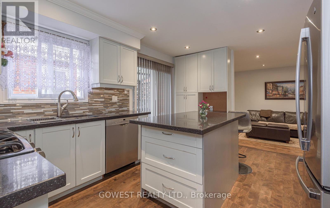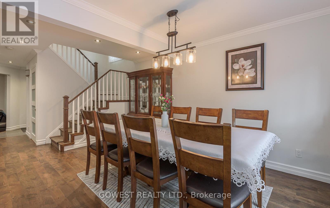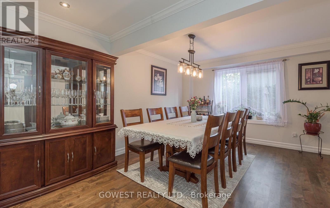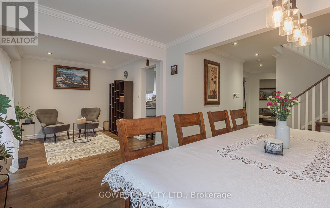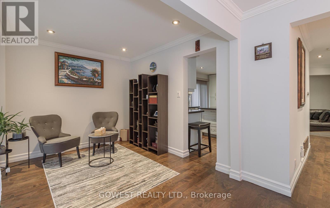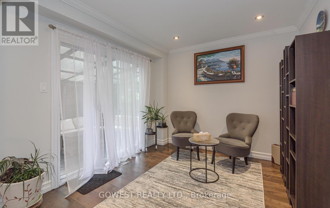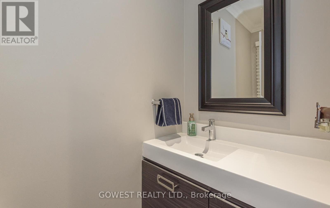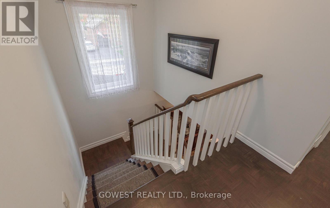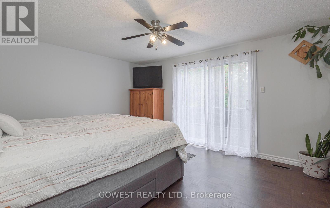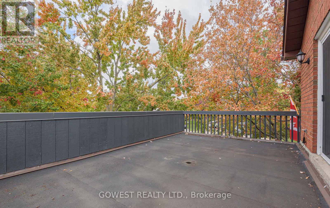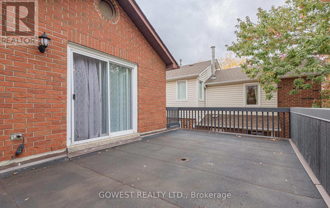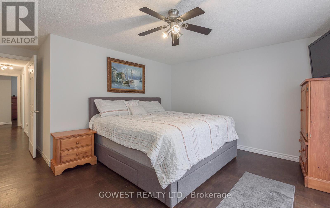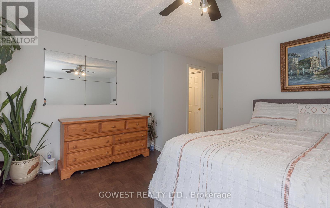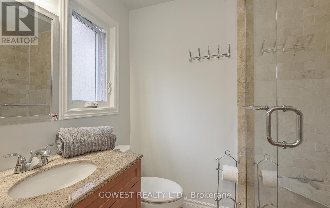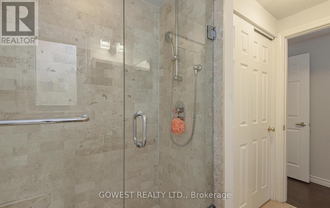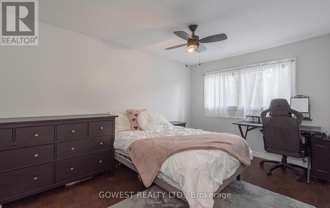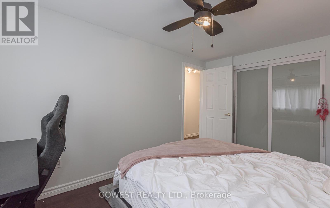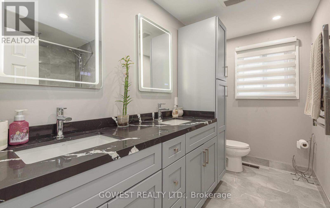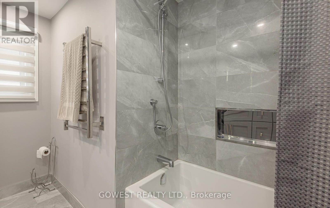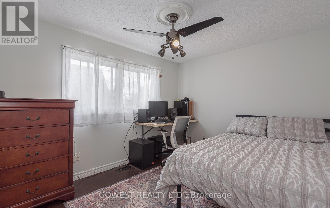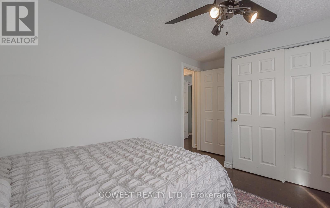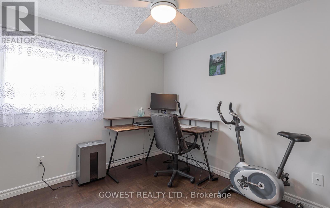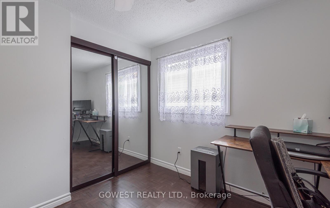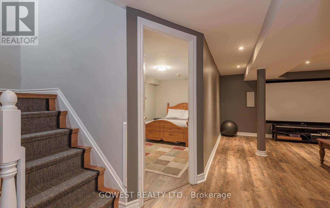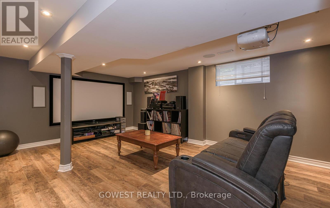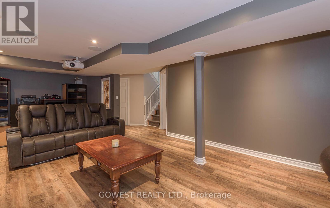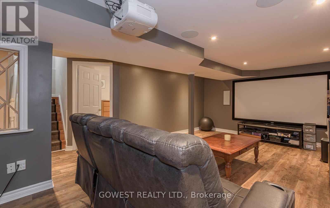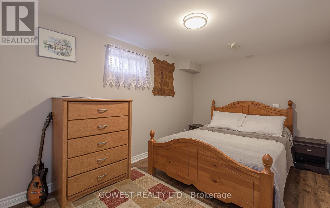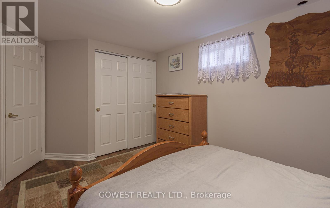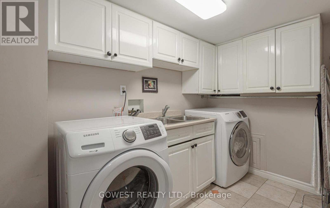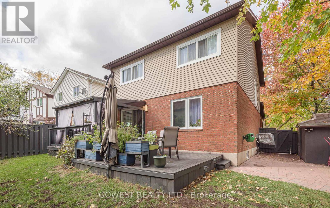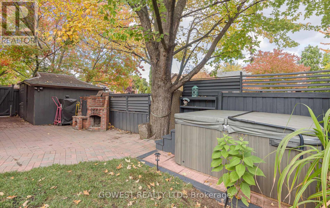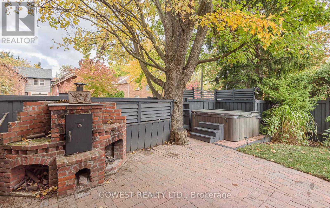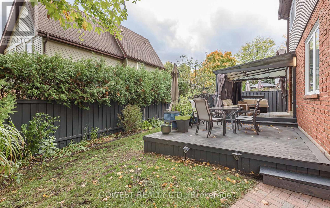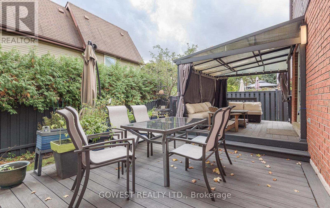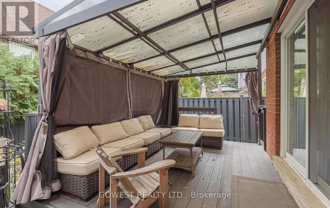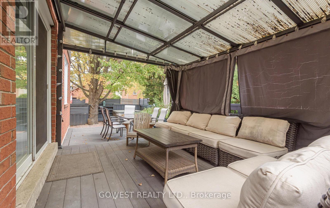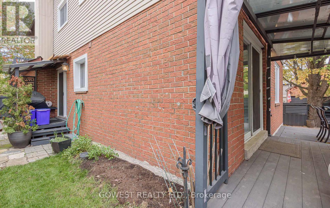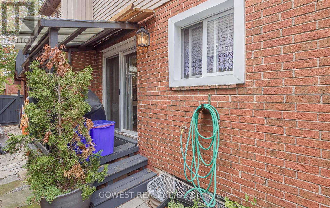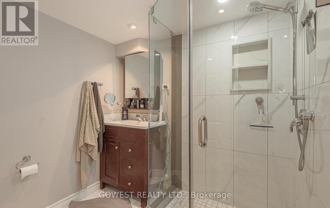2194 Madden Boulevard Oakville, Ontario L6H 3M2
$1,399,800
Great 4-bedroom, 2-storey detached brick home in the highly sought-after River Oaks community of North Oakville. Spacious layout with large rooms throughout, 3 full bathrooms plus a main floor powder room, and a cozy family room. The kitchen features a moveable breakfast bar and overlooks the fenced backyard, ideal for family living. Recent updates include a renovated upper bathroom (2024), basement bathroom (2020), and new vinyl flooring (2024). The professionally finished basement offers a recreation room, home theatre with screen, and ample storage. Interlocking front walkway, 2-car garage with parking for 2 more on the driveway. Close to schools, parks, Nipegon Trail, local transit, and River Oaks Community Centre. (id:60365)
Open House
This property has open houses!
2:00 pm
Ends at:4:00 pm
2:00 pm
Ends at:4:00 pm
Property Details
| MLS® Number | W12475513 |
| Property Type | Single Family |
| Community Name | 1015 - RO River Oaks |
| AmenitiesNearBy | Park, Schools, Place Of Worship |
| EquipmentType | Water Heater - Tankless |
| Features | Flat Site |
| ParkingSpaceTotal | 4 |
| RentalEquipmentType | Water Heater - Tankless |
Building
| BathroomTotal | 4 |
| BedroomsAboveGround | 4 |
| BedroomsBelowGround | 1 |
| BedroomsTotal | 5 |
| Amenities | Fireplace(s) |
| Appliances | Water Heater - Tankless, Blinds, Central Vacuum, Dishwasher, Dryer, Garage Door Opener, Hood Fan, Microwave, Stove, Washer, Refrigerator |
| BasementDevelopment | Finished |
| BasementType | Full (finished) |
| ConstructionStyleAttachment | Detached |
| CoolingType | Central Air Conditioning |
| ExteriorFinish | Brick |
| FireplacePresent | Yes |
| FlooringType | Ceramic, Vinyl, Hardwood, Parquet |
| FoundationType | Concrete |
| HalfBathTotal | 1 |
| StoriesTotal | 2 |
| SizeInterior | 1500 - 2000 Sqft |
| Type | House |
| UtilityWater | Municipal Water |
Parking
| Attached Garage | |
| Garage |
Land
| Acreage | No |
| LandAmenities | Park, Schools, Place Of Worship |
| Sewer | Sanitary Sewer |
| SizeDepth | 47 Ft ,8 In |
| SizeFrontage | 98 Ft ,1 In |
| SizeIrregular | 98.1 X 47.7 Ft |
| SizeTotalText | 98.1 X 47.7 Ft |
Rooms
| Level | Type | Length | Width | Dimensions |
|---|---|---|---|---|
| Second Level | Bathroom | Measurements not available | ||
| Second Level | Primary Bedroom | 4.66 m | 3.82 m | 4.66 m x 3.82 m |
| Second Level | Bathroom | Measurements not available | ||
| Second Level | Bedroom | 3.48 m | 2.88 m | 3.48 m x 2.88 m |
| Second Level | Bedroom 2 | 4.16 m | 2.89 m | 4.16 m x 2.89 m |
| Second Level | Bedroom 3 | 3.08 m | 2.8 m | 3.08 m x 2.8 m |
| Basement | Recreational, Games Room | 6.46 m | 3.98 m | 6.46 m x 3.98 m |
| Basement | Bedroom | 4.04 m | 2.7 m | 4.04 m x 2.7 m |
| Basement | Laundry Room | 3.54 m | 2.68 m | 3.54 m x 2.68 m |
| Basement | Den | 3.83 m | 1.93 m | 3.83 m x 1.93 m |
| Basement | Bathroom | Measurements not available | ||
| Main Level | Kitchen | 4.54 m | 3.1 m | 4.54 m x 3.1 m |
| Main Level | Living Room | 4.66 m | 3.2 m | 4.66 m x 3.2 m |
| Main Level | Dining Room | 3.1 m | 2.88 m | 3.1 m x 2.88 m |
| Main Level | Family Room | 5.16 m | 3.61 m | 5.16 m x 3.61 m |
| Main Level | Bathroom | Measurements not available |
Utilities
| Cable | Available |
| Electricity | Installed |
| Sewer | Installed |
Chris Gawrys
Broker of Record
2273 Dundas St. W.
Toronto, Ontario M6R 1X6

