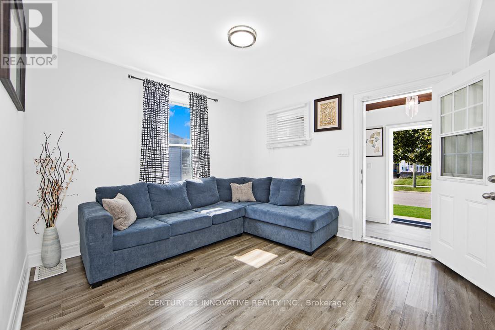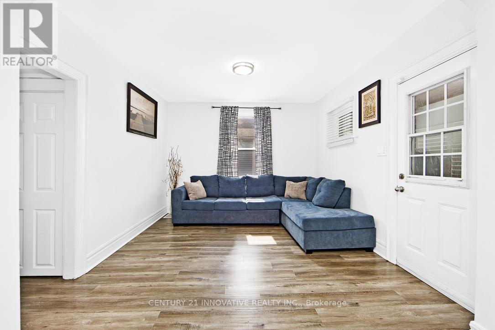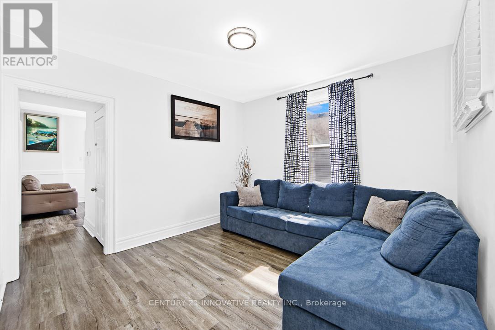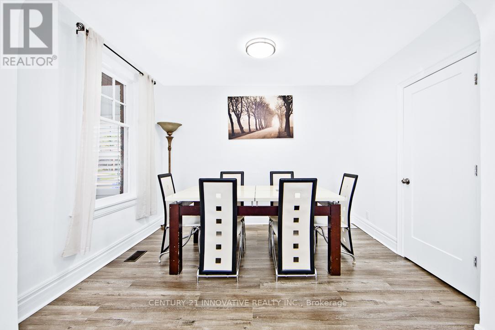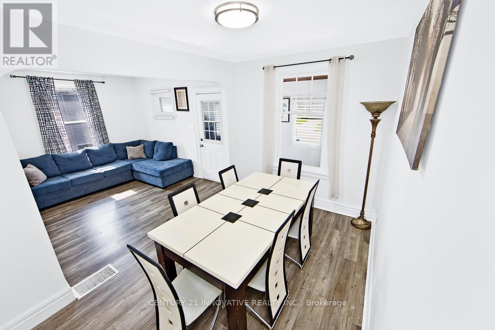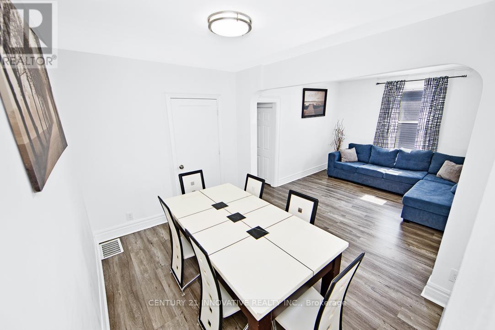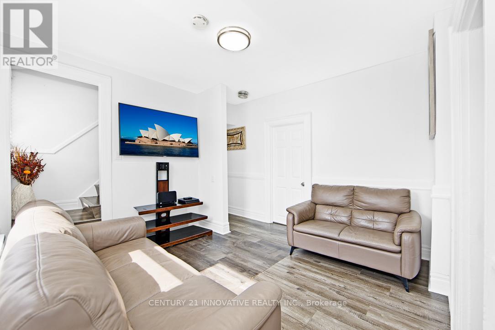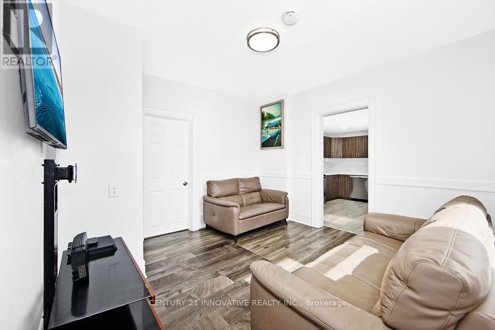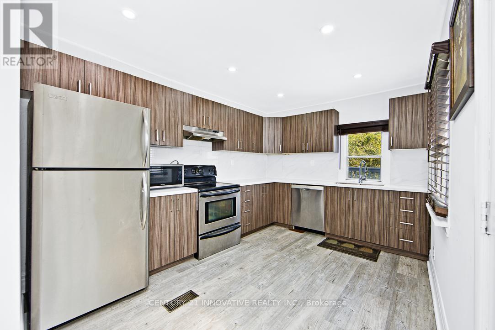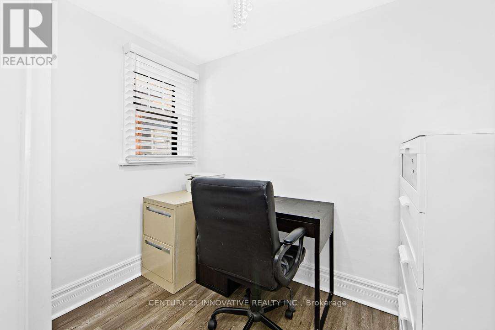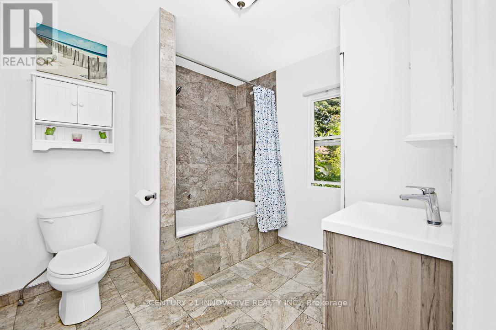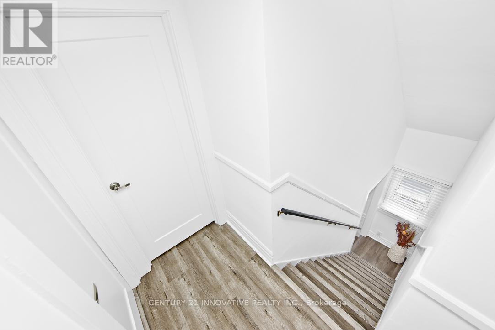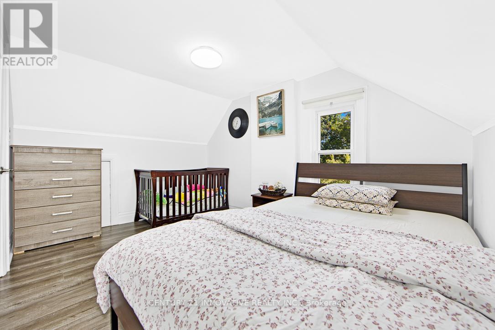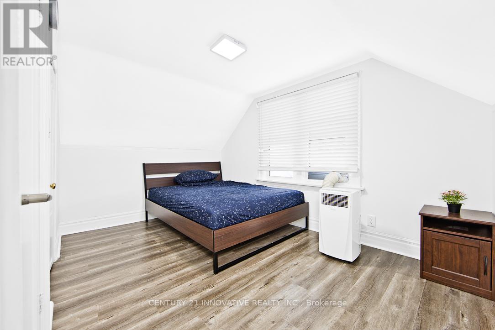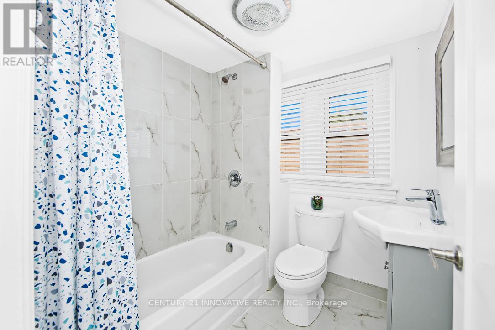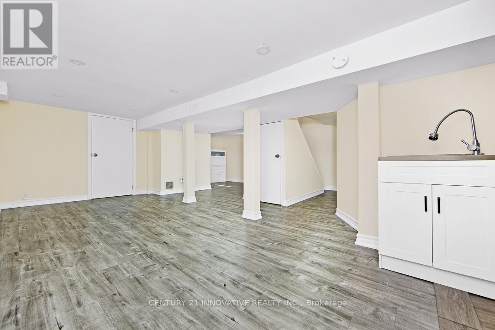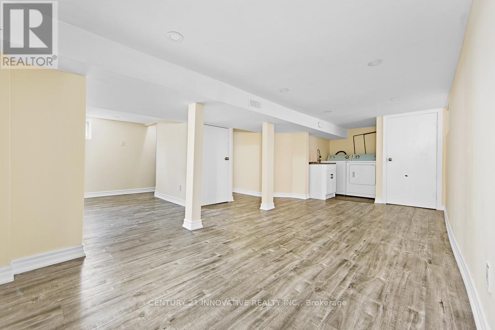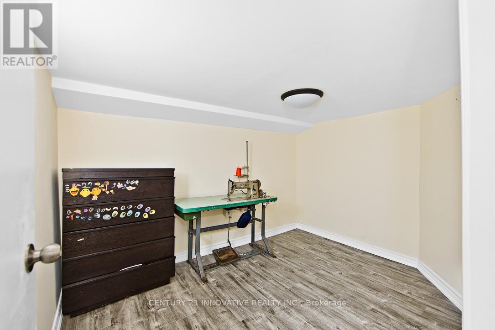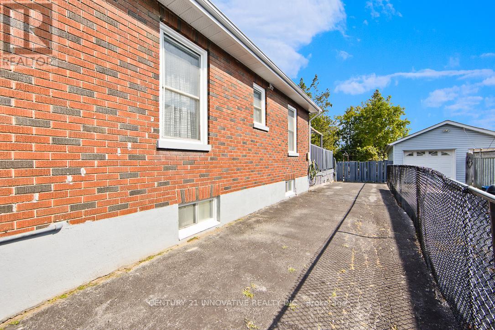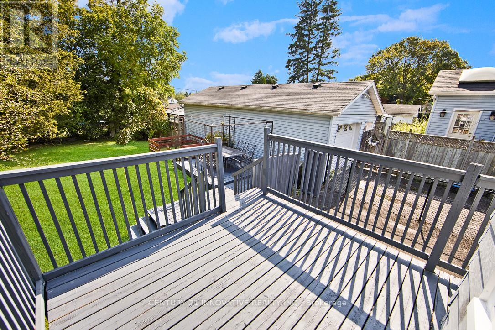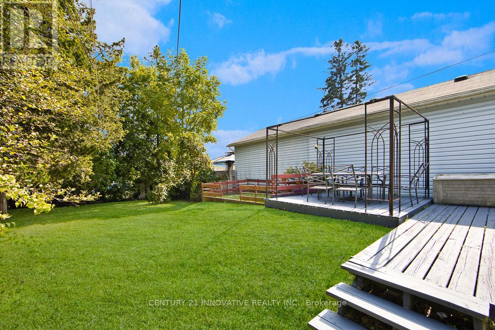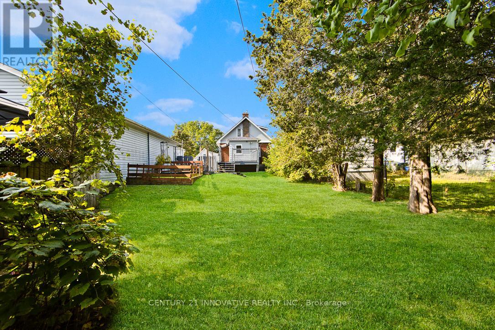219 Verdun Road Oshawa, Ontario L1H 5T1
$699,811
Absolutely Stunning, Fully Renovated Detached Home in Central Oshawa! Welcome to this beautifully updated 3+1 bedroom, 2-bathroom detached home, located in a highly sought-after central Oshawa community. Move-in ready and freshly painted throughout, this home combines modern finishes with a warm, inviting layout perfect for families or investors. Enjoy cooking in the gorgeous kitchen featuring quartz countertops, stylish backsplash, and stainless steel appliances. The home is enhanced with laminate flooring, modern pot lights, and a roof thats just 3 years old offering peace of mind and long-term value. The fully finished basement includes an additional bedroom and flexible living space ideal for guests or in-laws, Conveniently located just minutes from Durham College, the University of Ontario Institute of Technology (UOIT), Oshawa Transit, Costco, shopping, and Highway 401this location is perfect for commuters, students, or growing families. Dont miss this opportunity to own a beautifully updated home in a thriving community! (id:60365)
Property Details
| MLS® Number | E12309501 |
| Property Type | Single Family |
| Community Name | Central |
| AmenitiesNearBy | Hospital, Park, Public Transit, Schools |
| EquipmentType | Water Heater |
| Features | Sump Pump |
| ParkingSpaceTotal | 4 |
| RentalEquipmentType | Water Heater |
Building
| BathroomTotal | 2 |
| BedroomsAboveGround | 3 |
| BedroomsBelowGround | 1 |
| BedroomsTotal | 4 |
| Appliances | Dishwasher, Dryer, Stove, Washer, Refrigerator |
| BasementDevelopment | Finished |
| BasementType | N/a (finished) |
| ConstructionStyleAttachment | Detached |
| CoolingType | Central Air Conditioning |
| ExteriorFinish | Brick, Vinyl Siding |
| FlooringType | Laminate, Ceramic |
| FoundationType | Unknown |
| HeatingFuel | Natural Gas |
| HeatingType | Forced Air |
| StoriesTotal | 2 |
| SizeInterior | 1500 - 2000 Sqft |
| Type | House |
| UtilityWater | Municipal Water |
Parking
| No Garage |
Land
| Acreage | No |
| FenceType | Fenced Yard |
| LandAmenities | Hospital, Park, Public Transit, Schools |
| Sewer | Sanitary Sewer |
| SizeDepth | 150 Ft |
| SizeFrontage | 34 Ft |
| SizeIrregular | 34 X 150 Ft |
| SizeTotalText | 34 X 150 Ft |
Rooms
| Level | Type | Length | Width | Dimensions |
|---|---|---|---|---|
| Second Level | Primary Bedroom | 12.79 m | 9.15 m | 12.79 m x 9.15 m |
| Second Level | Bedroom 2 | 8.99 m | 8 m | 8.99 m x 8 m |
| Basement | Bedroom 3 | Measurements not available | ||
| Basement | Recreational, Games Room | Measurements not available | ||
| Basement | Laundry Room | Measurements not available | ||
| Main Level | Sunroom | 18.5 m | 6.1 m | 18.5 m x 6.1 m |
| Main Level | Living Room | 20.27 m | 11.51 m | 20.27 m x 11.51 m |
| Main Level | Dining Room | 20.27 m | 11.51 m | 20.27 m x 11.51 m |
| Main Level | Office | 8.53 m | 5.71 m | 8.53 m x 5.71 m |
| Main Level | Kitchen | 13.74 m | 9.81 m | 13.74 m x 9.81 m |
Utilities
| Electricity | Installed |
| Sewer | Installed |
https://www.realtor.ca/real-estate/28658172/219-verdun-road-oshawa-central-central
Dinesh Srikanthan
Salesperson
2855 Markham Rd #300
Toronto, Ontario M1X 0C3




