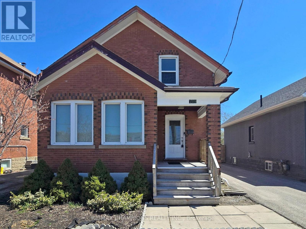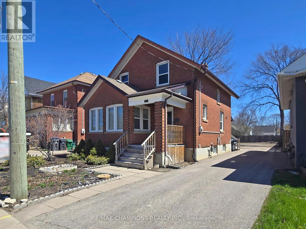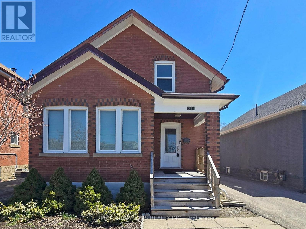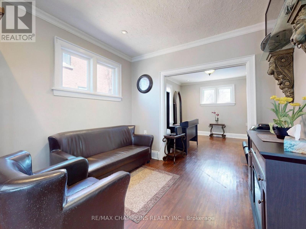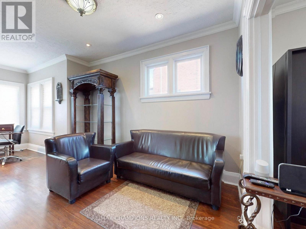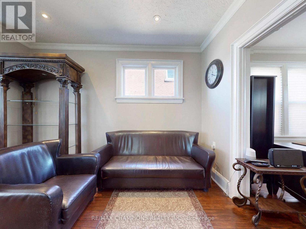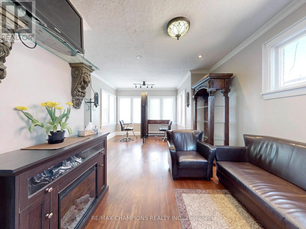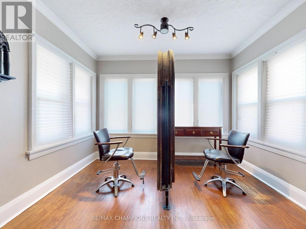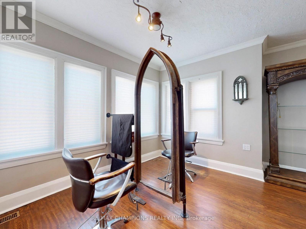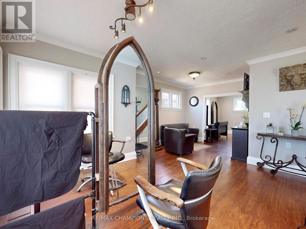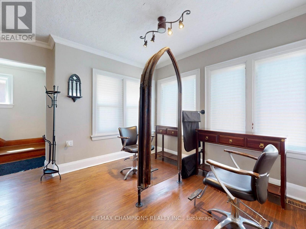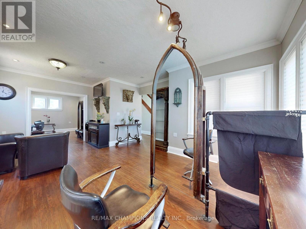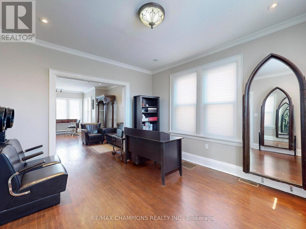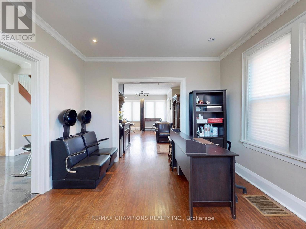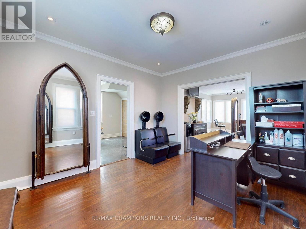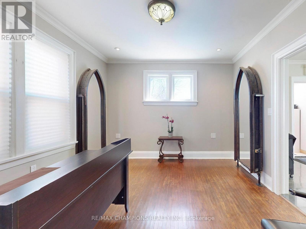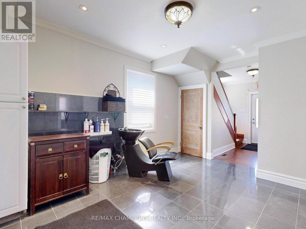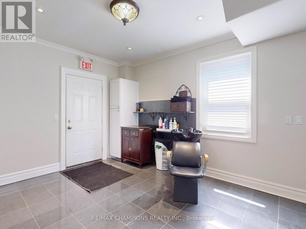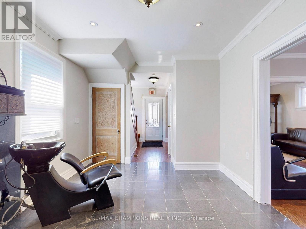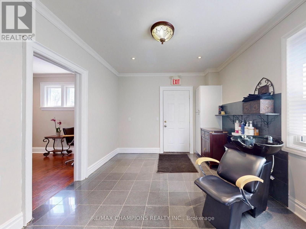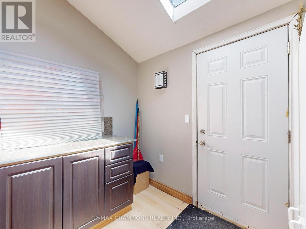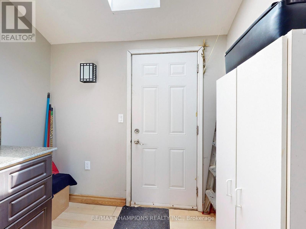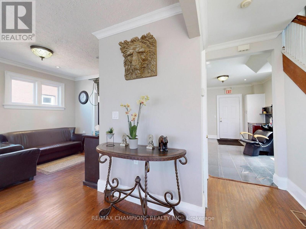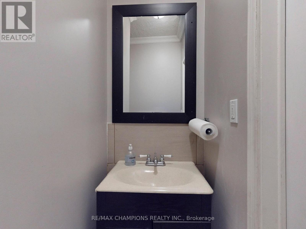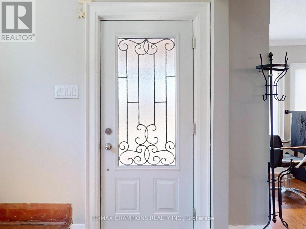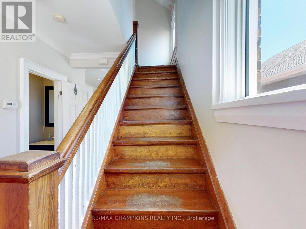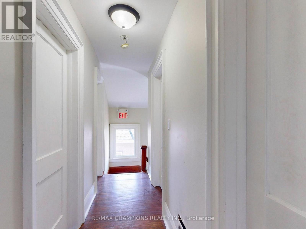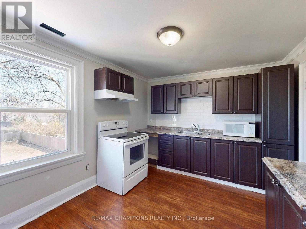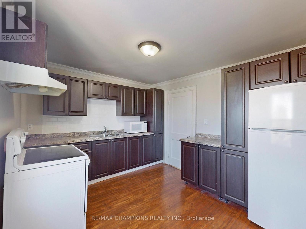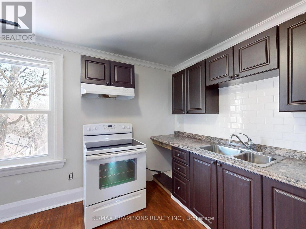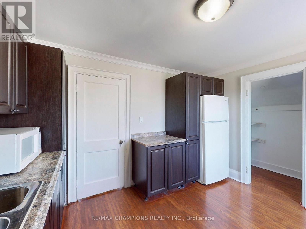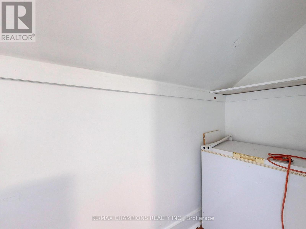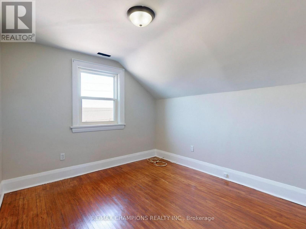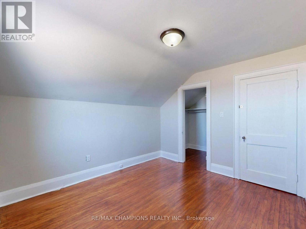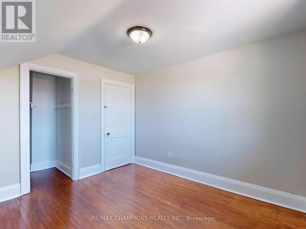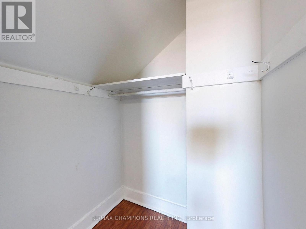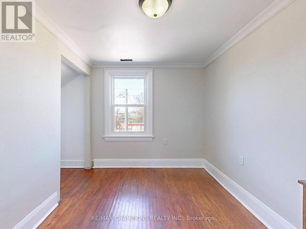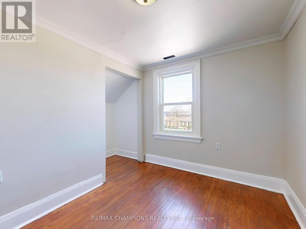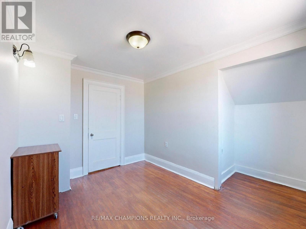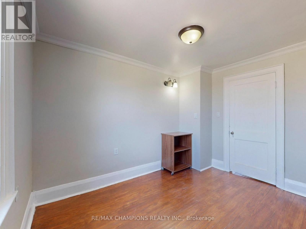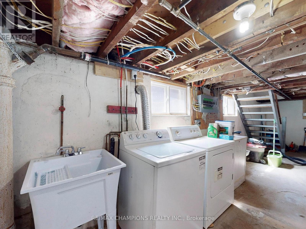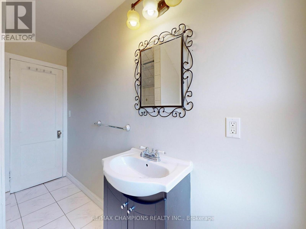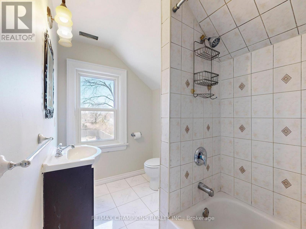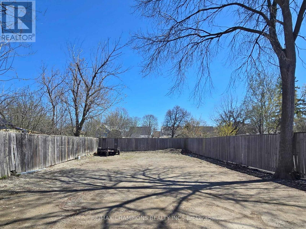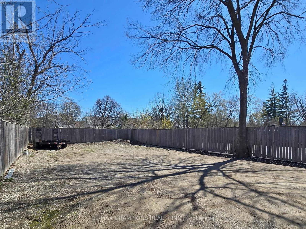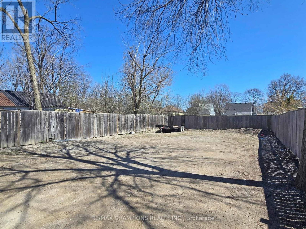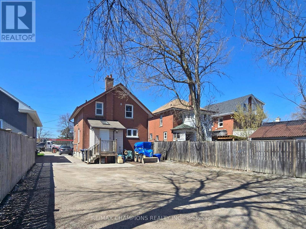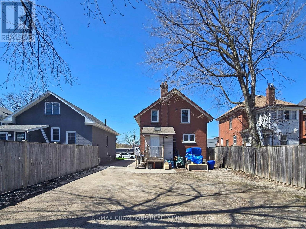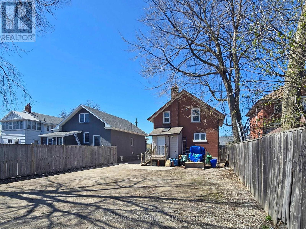219 Queen Street W Brampton, Ontario L6Y 1M6
$1,188,000
Location, Location, Location!! Great Potential For Rezoning into commercial. Lots of parking spots in the rear of the property. Main floor Kitchen has been converted to a work space area, can be converted back to Kitchen as all electrical & pluming are there. Entry from the back enclosed porch to kitchen area. Combination Liv/Din Room with strip hardwood flooring. Pot lights & Crown Maudling. Main floor 2 Pc power room 2nd floor Kitchen can be converted back to 3rd bedroom. 4Pc Bathroom & 2 Bedrooms. Unfinished Basement with above grade windows. Upgraded electrical panel. Newer windows throughout the home except 2 windows on the main level. Newer Furnace. Square Footage is Approximate. (id:60365)
Property Details
| MLS® Number | W12415660 |
| Property Type | Office |
| Community Name | Downtown Brampton |
| FarmType | Other |
| ParkingSpaceTotal | 6 |
Building
| BathroomTotal | 2 |
| CoolingType | Fully Air Conditioned |
| HeatingFuel | Natural Gas |
| HeatingType | Forced Air |
| SizeExterior | 950 Sqft |
| SizeInterior | 950 Sqft |
| Type | Offices |
| UtilityWater | Municipal Water |
Land
| Acreage | No |
| SizeDepth | 158 Ft ,6 In |
| SizeFrontage | 40 Ft |
| SizeIrregular | Bldg=40 X 158.5 Ft |
| SizeTotalText | Bldg=40 X 158.5 Ft |
| ZoningDescription | Residential With Potential Commercial |
Tony Puzzo
Salesperson
25-1098 Peter Robertson Blvd
Brampton, Ontario L6R 3A5
Adriana Puzzo
Salesperson
25-1098 Peter Robertson Blvd
Brampton, Ontario L6R 3A5

