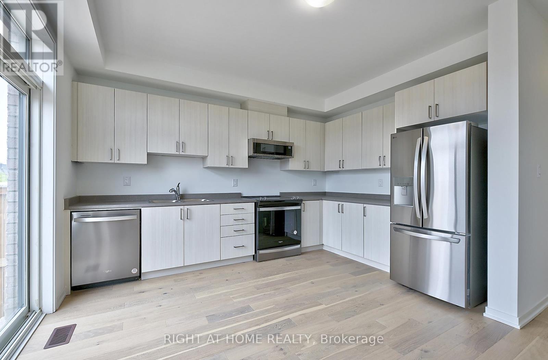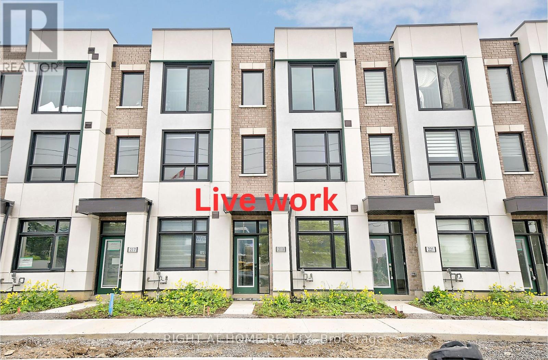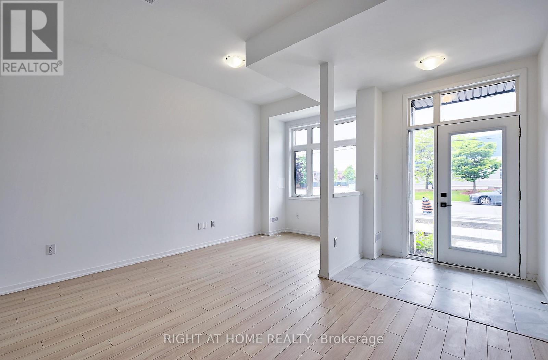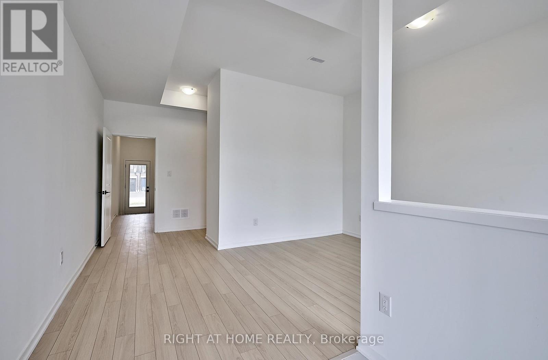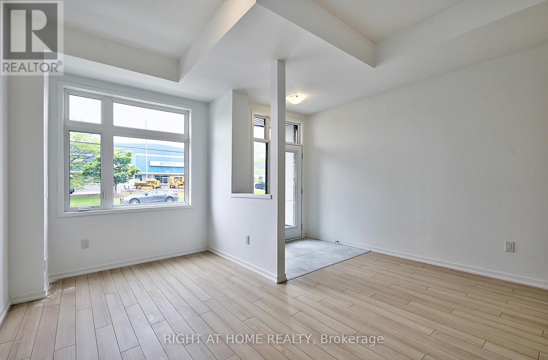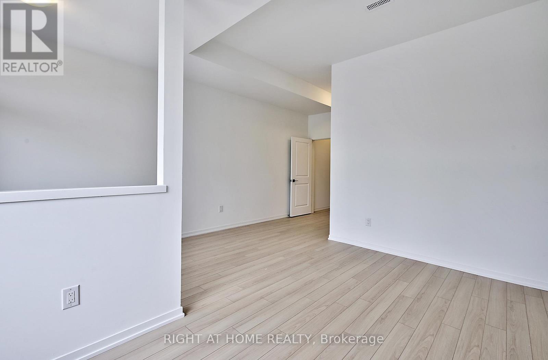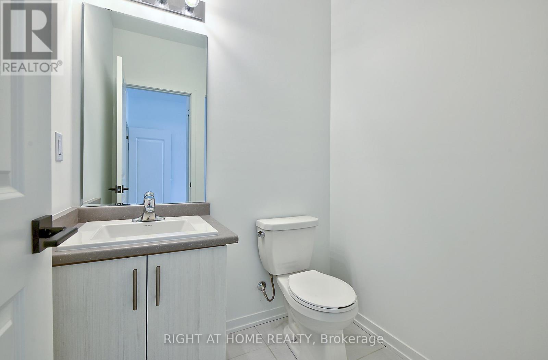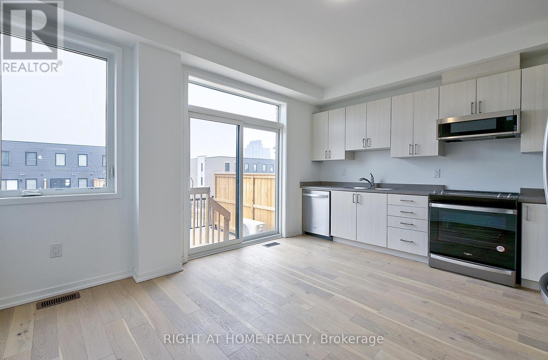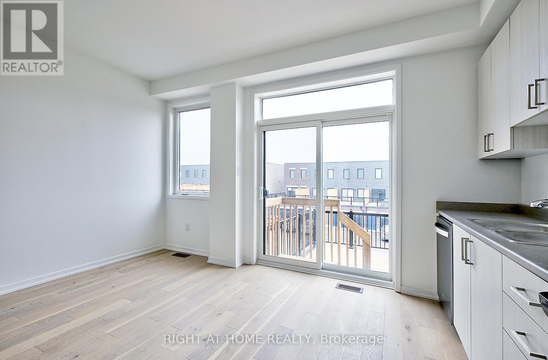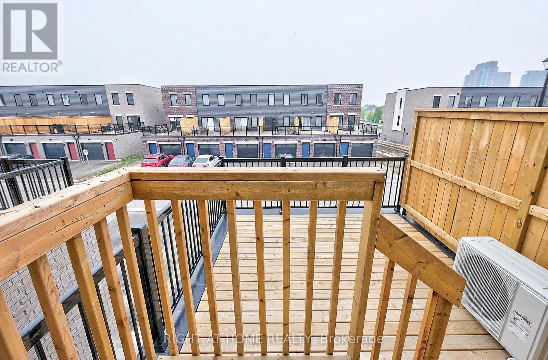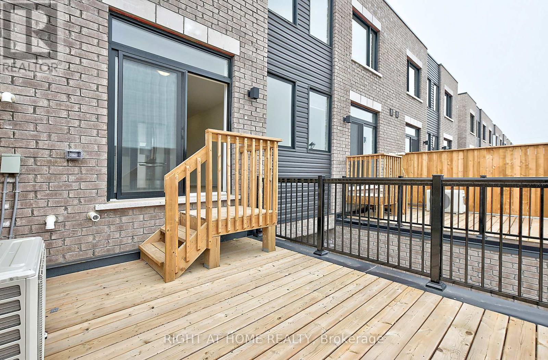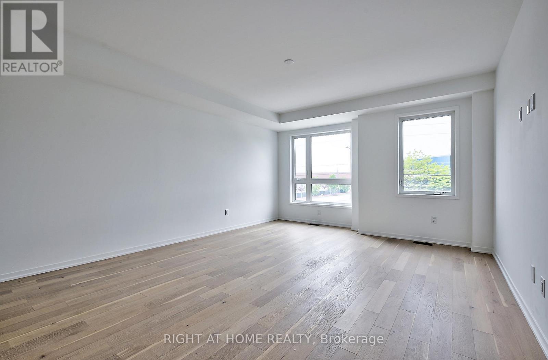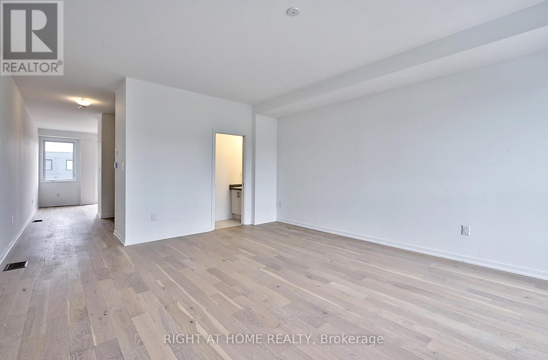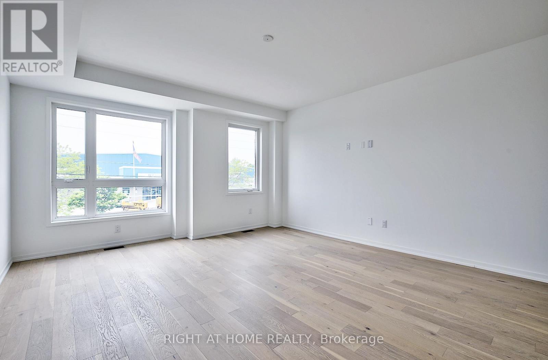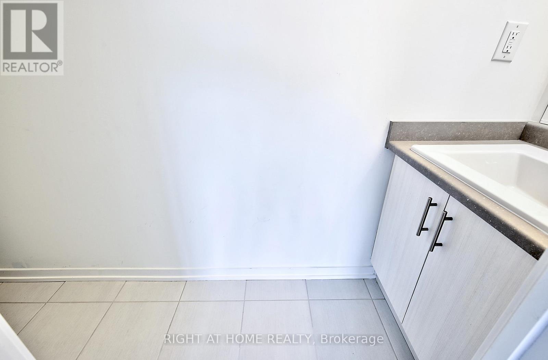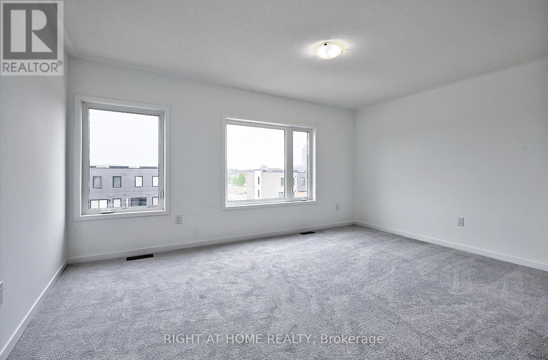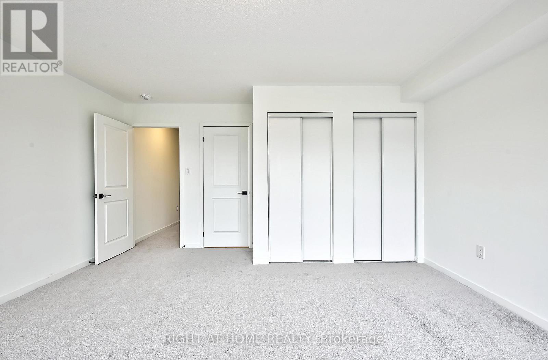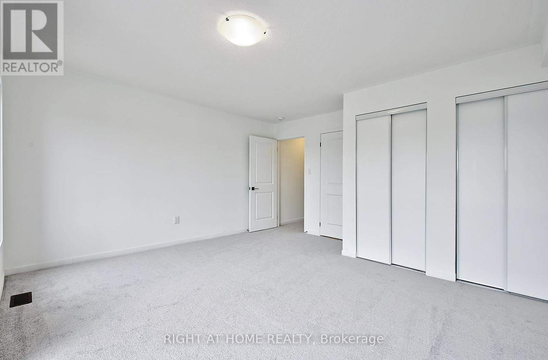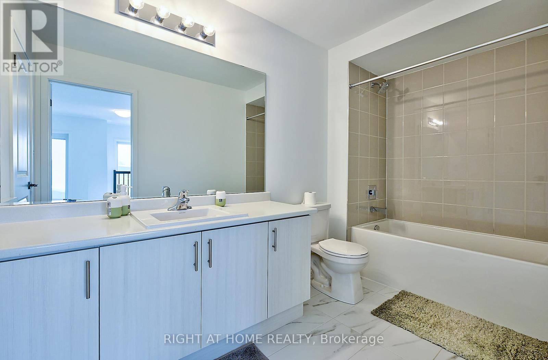219 Monarch Avenue Ajax, Ontario L1S 7M3
$859,000
Beautiful freehold townhome offering a rare Live/Work zoning allowing you to run your business from the main floor while enjoying the comfort of home upstairs. This spacious 1,922 sq ft residence is loaded with over $34K in premium upgrades. Designed for modern living and effortless entertaining, the home boasts 9 ft ceilings, expansive windows that bring in tons of natural light, and stylish finishes throughout including laminate flooring, LED lighting, and a natural oak finish staircase and railings. The sleek, open-concept kitchen with stainless steel appliances flows out to a private deck, while the primary bedroom offers a 3-piece ensuite and full-width vanity mirror. Enjoy all the conveniences of city living just minutes from Hwy 401, Ajax GO Station, the waterfront, parks, and top amenities. 7-Year Tarion New Home warranty, Don't miss your chance to own this upgraded, versatile, and fully freehold gem! (id:60365)
Property Details
| MLS® Number | E12218152 |
| Property Type | Single Family |
| Community Name | South East |
| AmenitiesNearBy | Park, Schools, Place Of Worship, Public Transit |
| CommunityFeatures | Community Centre |
| EquipmentType | Water Heater, Water Heater - Tankless |
| ParkingSpaceTotal | 2 |
| RentalEquipmentType | Water Heater, Water Heater - Tankless |
Building
| BathroomTotal | 3 |
| BedroomsAboveGround | 2 |
| BedroomsBelowGround | 1 |
| BedroomsTotal | 3 |
| Age | 0 To 5 Years |
| Appliances | Dishwasher, Dryer, Microwave, Stove, Washer, Refrigerator |
| ConstructionStyleAttachment | Attached |
| CoolingType | Central Air Conditioning, Air Exchanger |
| ExteriorFinish | Brick |
| FlooringType | Laminate, Hardwood, Carpeted |
| FoundationType | Brick |
| HalfBathTotal | 2 |
| HeatingFuel | Natural Gas |
| HeatingType | Forced Air |
| StoriesTotal | 3 |
| SizeInterior | 1500 - 2000 Sqft |
| Type | Row / Townhouse |
| UtilityWater | Municipal Water |
Parking
| Garage |
Land
| Acreage | No |
| LandAmenities | Park, Schools, Place Of Worship, Public Transit |
| Sewer | Sanitary Sewer |
| SizeDepth | 94 Ft ,6 In |
| SizeFrontage | 15 Ft ,9 In |
| SizeIrregular | 15.8 X 94.5 Ft |
| SizeTotalText | 15.8 X 94.5 Ft|under 1/2 Acre |
| ZoningDescription | Dca/mu |
Rooms
| Level | Type | Length | Width | Dimensions |
|---|---|---|---|---|
| Second Level | Kitchen | 5.18 m | 5 m | 5.18 m x 5 m |
| Second Level | Great Room | 5.16 m | 3.35 m | 5.16 m x 3.35 m |
| Second Level | Bathroom | 3 m | 1.5 m | 3 m x 1.5 m |
| Third Level | Primary Bedroom | 4.45 m | 4.17 m | 4.45 m x 4.17 m |
| Third Level | Bedroom 2 | 3.48 m | 3.5 m | 3.48 m x 3.5 m |
| Third Level | Bathroom | 3 m | 2 m | 3 m x 2 m |
| Main Level | Office | 3.5 m | 2.8 m | 3.5 m x 2.8 m |
| Main Level | Bathroom | 3 m | 1.5 m | 3 m x 1.5 m |
https://www.realtor.ca/real-estate/28463575/219-monarch-avenue-ajax-south-east-south-east
Linda Huang
Broker
480 Eglinton Ave West
Mississauga, Ontario L5R 0G2

