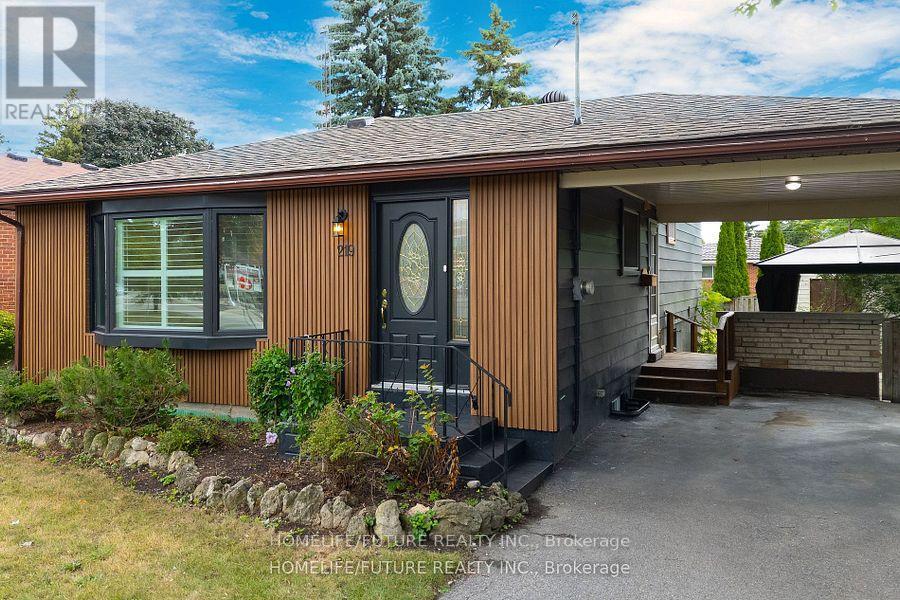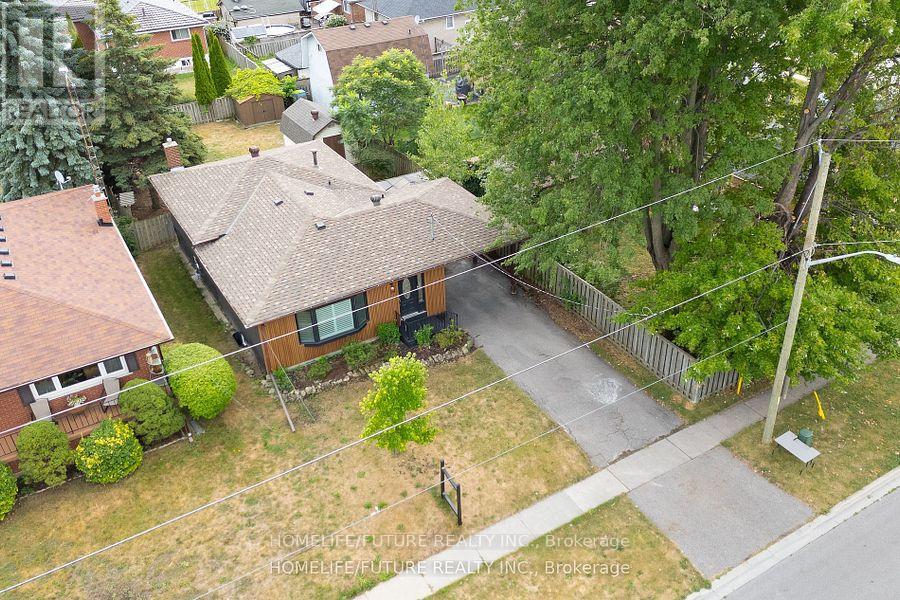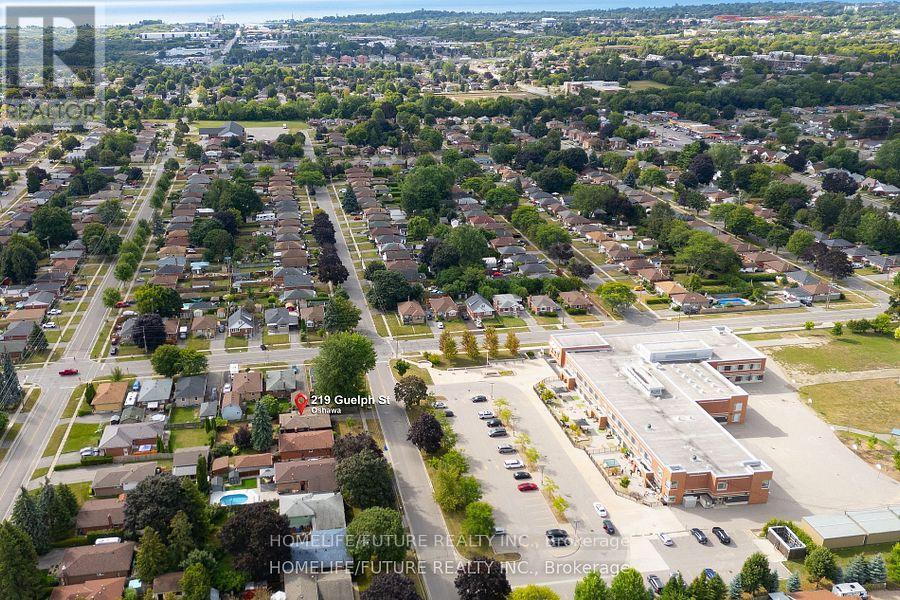219 Guelph Street Oshawa, Ontario L1H 6J1
5 Bedroom
3 Bathroom
700 - 1100 sqft
Central Air Conditioning, Air Exchanger
Forced Air
$799,999
Fully Renovated And Upgraded Detached Home In Oshawa's Sought-After Donevan Neighbourhood. This Stunning Home Offers 3+2 Bedrooms, 3 Modern Bathrooms, Brand-New Flooring Throughout, And A Beautifully Finished Basement Complete With Its Own Kitchen And Living Space-Ideal For Extended Family And Rental Income. Situated On A Deep 47x136 Ft Lot With Ample Parking And A Carport. Conveniently Located Close To Schools, Parks, Shopping, Transit, And Hwy 401. A Move-In-Ready Home With Exceptional Value And Modern Finishes Throughout. (id:60365)
Property Details
| MLS® Number | E12574476 |
| Property Type | Single Family |
| Community Name | Donevan |
| AmenitiesNearBy | Schools |
| Features | Carpet Free, Gazebo |
| ParkingSpaceTotal | 3 |
| Structure | Shed |
Building
| BathroomTotal | 3 |
| BedroomsAboveGround | 3 |
| BedroomsBelowGround | 2 |
| BedroomsTotal | 5 |
| Age | 51 To 99 Years |
| Appliances | Dishwasher, Dryer, Two Stoves, Washer, Two Refrigerators |
| BasementFeatures | Separate Entrance |
| BasementType | N/a |
| ConstructionStyleAttachment | Detached |
| ConstructionStyleSplitLevel | Backsplit |
| CoolingType | Central Air Conditioning, Air Exchanger |
| ExteriorFinish | Brick Facing |
| FireProtection | Smoke Detectors |
| FoundationType | Brick |
| HeatingFuel | Natural Gas |
| HeatingType | Forced Air |
| SizeInterior | 700 - 1100 Sqft |
| Type | House |
| UtilityWater | Municipal Water |
Parking
| Carport | |
| Garage |
Land
| Acreage | No |
| LandAmenities | Schools |
| Sewer | Sanitary Sewer |
| SizeDepth | 136 Ft ,4 In |
| SizeFrontage | 47 Ft ,7 In |
| SizeIrregular | 47.6 X 136.4 Ft |
| SizeTotalText | 47.6 X 136.4 Ft|under 1/2 Acre |
| ZoningDescription | R1 |
Rooms
| Level | Type | Length | Width | Dimensions |
|---|---|---|---|---|
| Lower Level | Den | 2.1 m | 2.4 m | 2.1 m x 2.4 m |
| Lower Level | Kitchen | 4.2 m | 2 m | 4.2 m x 2 m |
| Lower Level | Living Room | 4.6 m | 3.2 m | 4.6 m x 3.2 m |
| Lower Level | Primary Bedroom | 3.6 m | 3.2 m | 3.6 m x 3.2 m |
| Lower Level | Bedroom | 2.93 m | 3 m | 2.93 m x 3 m |
| Main Level | Kitchen | 3.13 m | 2 m | 3.13 m x 2 m |
| Main Level | Living Room | 5.36 m | 3.54 m | 5.36 m x 3.54 m |
| Main Level | Dining Room | 2.72 m | 2.56 m | 2.72 m x 2.56 m |
| Main Level | Primary Bedroom | 3.93 m | 3.58 m | 3.93 m x 3.58 m |
| Main Level | Bedroom 2 | 2.97 m | 3.79 m | 2.97 m x 3.79 m |
| Main Level | Bedroom 3 | 2.7 m | 3.04 m | 2.7 m x 3.04 m |
Utilities
| Cable | Available |
| Electricity | Installed |
| Sewer | Installed |
https://www.realtor.ca/real-estate/29134654/219-guelph-street-oshawa-donevan-donevan
Ram Jinnala
Broker
Homelife/future Realty Inc.
7 Eastvale Drive Unit 205
Markham, Ontario L3S 4N8
7 Eastvale Drive Unit 205
Markham, Ontario L3S 4N8






