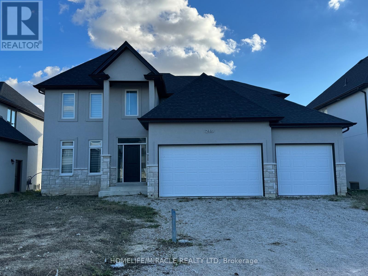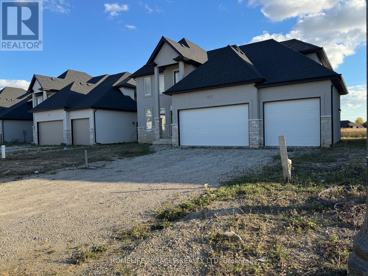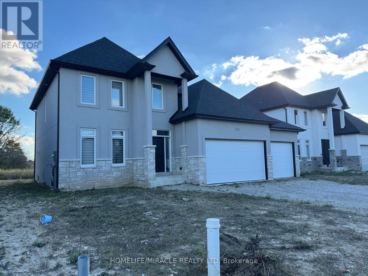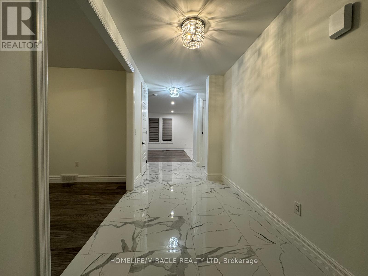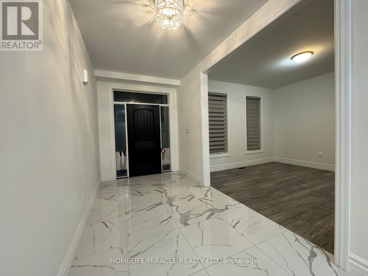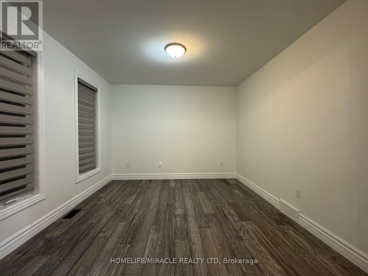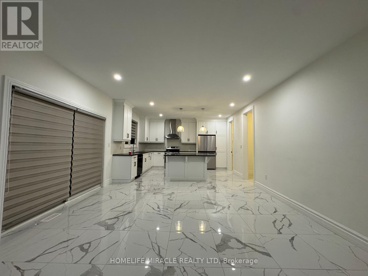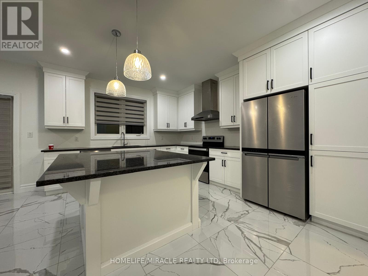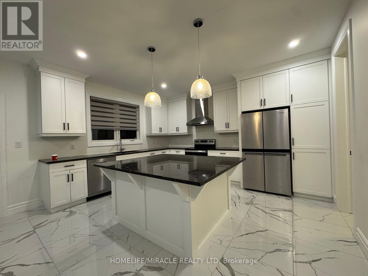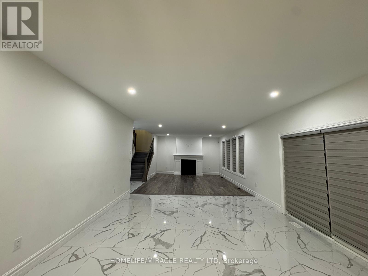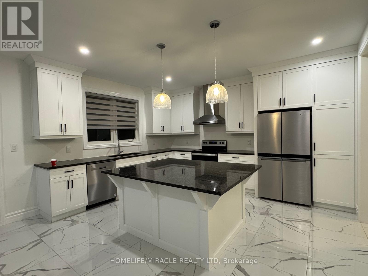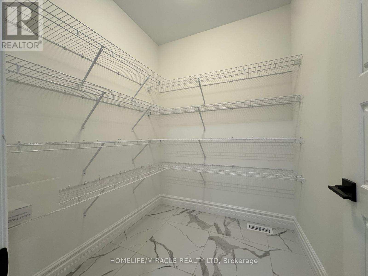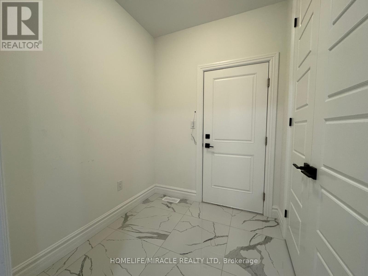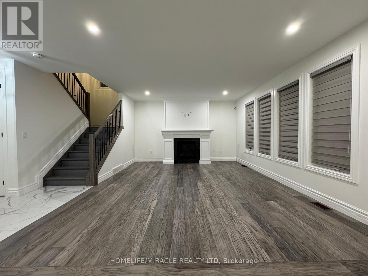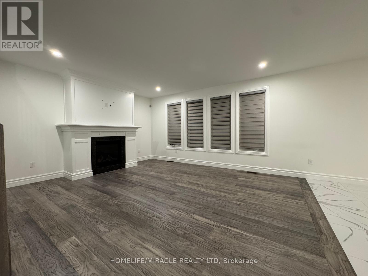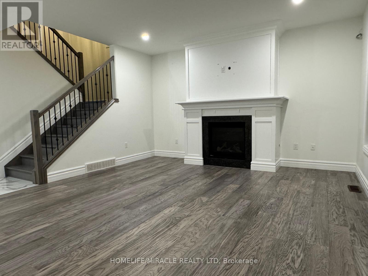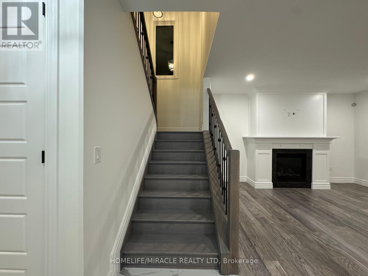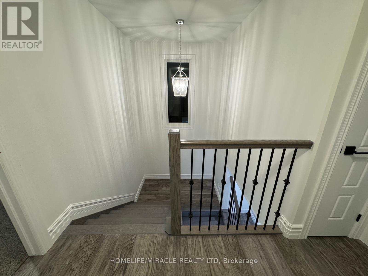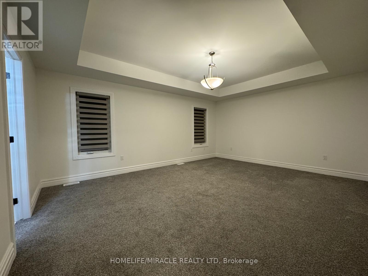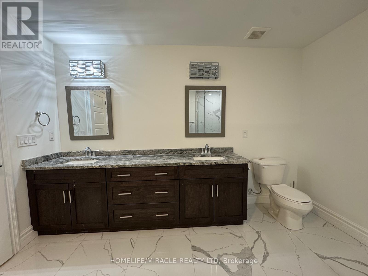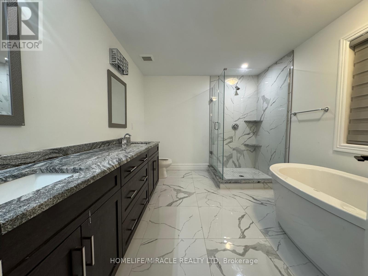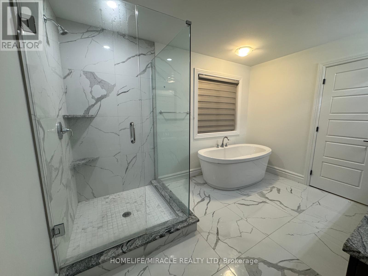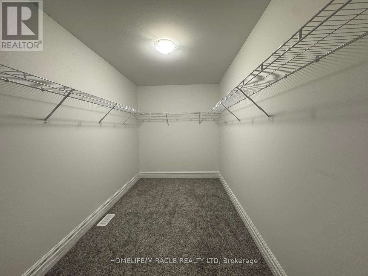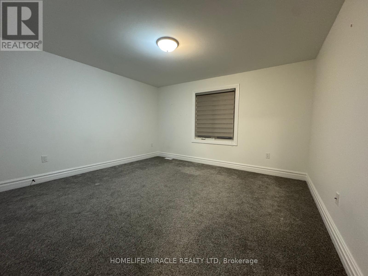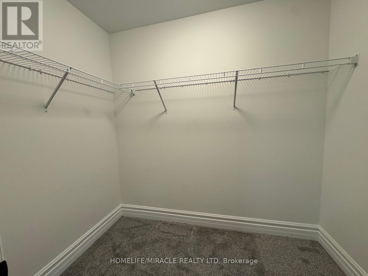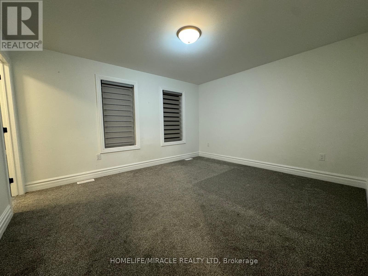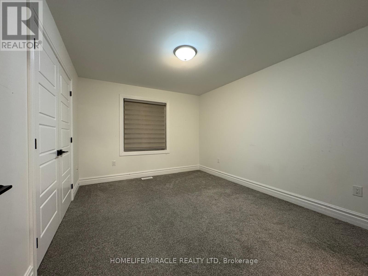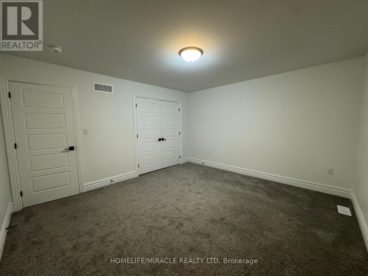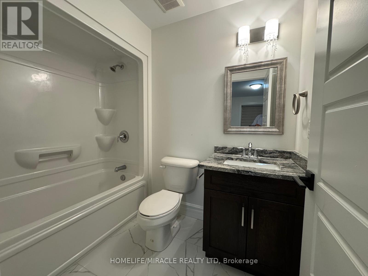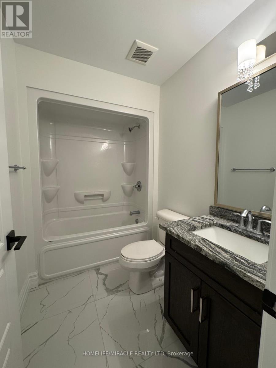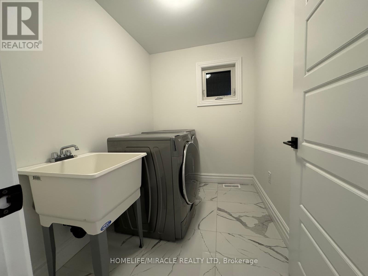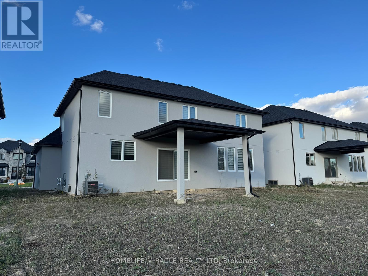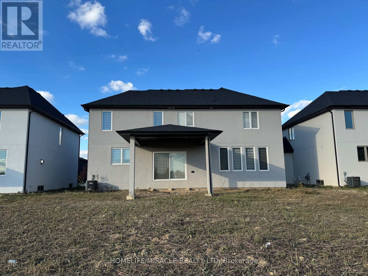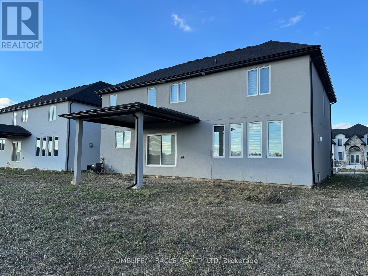219 Cowan Court Amherstburg, Ontario N9V 0G9
$929,000
This modern masterpiece in Amherstburg is the epitome of luxury and functionality. Featuring 4 bedrooms, 4 bathrooms, and 2,812 sq. ft. of meticulously designed living space, this home offers an unmatched blend of style and comfort. The exterior boasts a striking stone-and-stucco finish, while the spacious 60x140 ft lot provides ample room for outdoor enjoyment. Inside, every detail is thoughtfully crafted, from the 9-ft ceilings on the main floor to the premium cabinetry, granite countertops, and hardwood flooring throughout. With two primary bedrooms featuring private ensuites, this home caters to versatile family living. The triple-car garage offers insulated doors, A cozy family room with a beautiful fireplace completes the warm and inviting ambiance of this exceptional property, making it a dream home in a desirable neighborhood. (id:60365)
Property Details
| MLS® Number | X12499518 |
| Property Type | Single Family |
| Community Name | Amherstburg |
| AmenitiesNearBy | Beach, Golf Nearby, Schools, Park |
| Features | Flat Site, Sump Pump |
| ParkingSpaceTotal | 9 |
| Structure | Patio(s), Porch |
Building
| BathroomTotal | 4 |
| BedroomsAboveGround | 4 |
| BedroomsTotal | 4 |
| Age | 0 To 5 Years |
| Amenities | Fireplace(s) |
| Appliances | Water Heater, Water Meter, Blinds, Dishwasher, Dryer, Stove, Washer, Refrigerator |
| BasementDevelopment | Unfinished |
| BasementType | N/a (unfinished) |
| ConstructionStyleAttachment | Detached |
| CoolingType | Central Air Conditioning |
| ExteriorFinish | Vinyl Siding, Stone |
| FireplacePresent | Yes |
| FlooringType | Hardwood, Porcelain Tile, Carpeted |
| FoundationType | Poured Concrete |
| HalfBathTotal | 1 |
| HeatingFuel | Natural Gas |
| HeatingType | Forced Air |
| StoriesTotal | 2 |
| SizeInterior | 2500 - 3000 Sqft |
| Type | House |
| UtilityWater | Municipal Water, Unknown |
Parking
| Garage |
Land
| Acreage | No |
| LandAmenities | Beach, Golf Nearby, Schools, Park |
| Sewer | Sanitary Sewer |
| SizeDepth | 140 Ft ,4 In |
| SizeFrontage | 60 Ft |
| SizeIrregular | 60 X 140.4 Ft |
| SizeTotalText | 60 X 140.4 Ft |
| ZoningDescription | Residential |
Rooms
| Level | Type | Length | Width | Dimensions |
|---|---|---|---|---|
| Second Level | Bathroom | 3.5 m | 3.52 m | 3.5 m x 3.52 m |
| Second Level | Primary Bedroom | 4.8 m | 4.6 m | 4.8 m x 4.6 m |
| Second Level | Bedroom 2 | 4.25 m | 4.25 m | 4.25 m x 4.25 m |
| Second Level | Bedroom 3 | 4.25 m | 4.1 m | 4.25 m x 4.1 m |
| Second Level | Bedroom 4 | 3.75 m | 3.65 m | 3.75 m x 3.65 m |
| Second Level | Laundry Room | 3.05 m | 3.05 m | 3.05 m x 3.05 m |
| Main Level | Den | 3.66 m | 3.39 m | 3.66 m x 3.39 m |
| Main Level | Family Room | 4.8 m | 4.25 m | 4.8 m x 4.25 m |
| Main Level | Kitchen | 4.11 m | 4 m | 4.11 m x 4 m |
| Main Level | Dining Room | 4.5 m | 4.2 m | 4.5 m x 4.2 m |
| Main Level | Mud Room | 2.5 m | 2 m | 2.5 m x 2 m |
Utilities
| Cable | Installed |
| Electricity | Installed |
| Sewer | Installed |
https://www.realtor.ca/real-estate/29056998/219-cowan-court-amherstburg-amherstburg
Gurpreet Singh Multani
Salesperson
20-470 Chrysler Drive
Brampton, Ontario L6S 0C1

