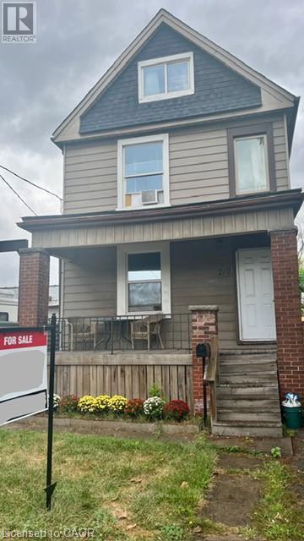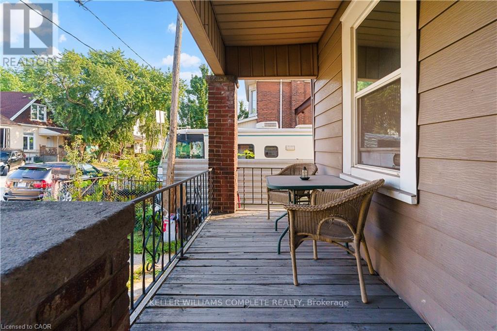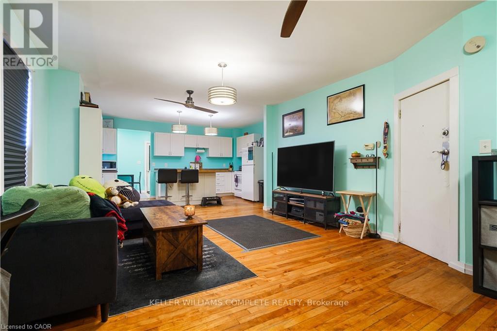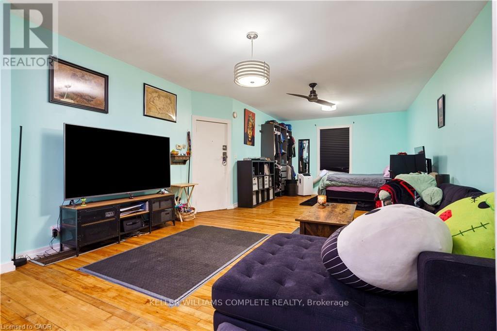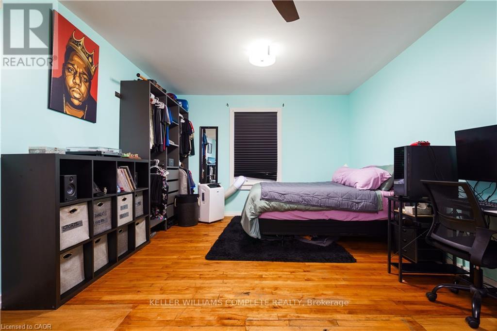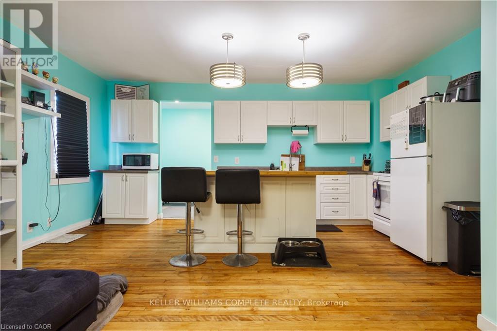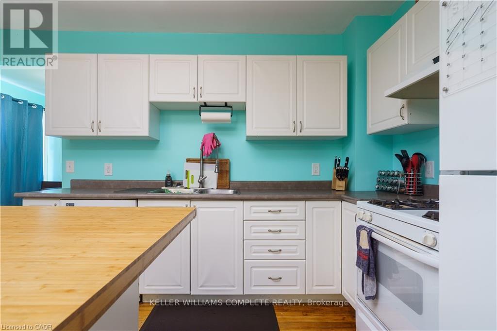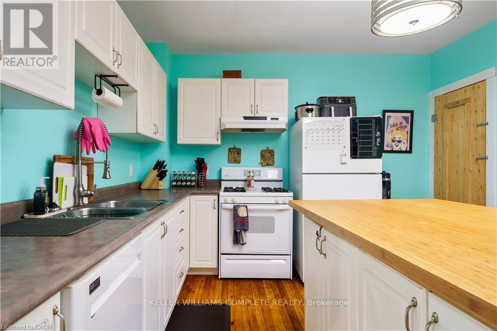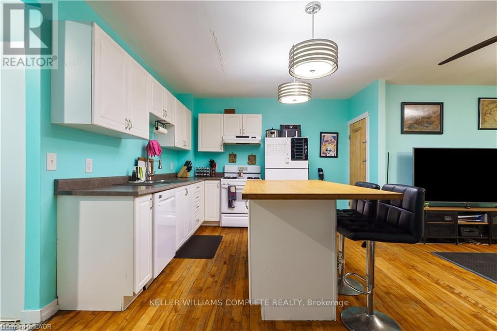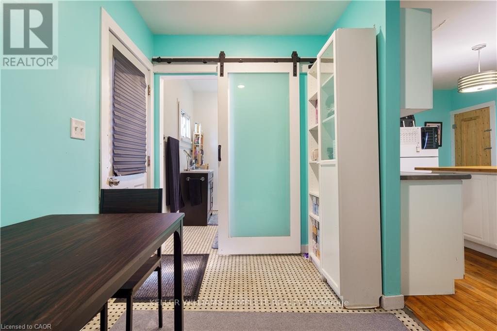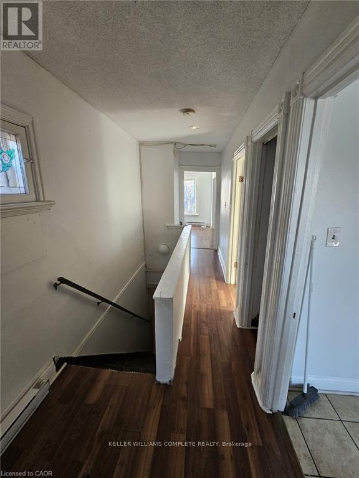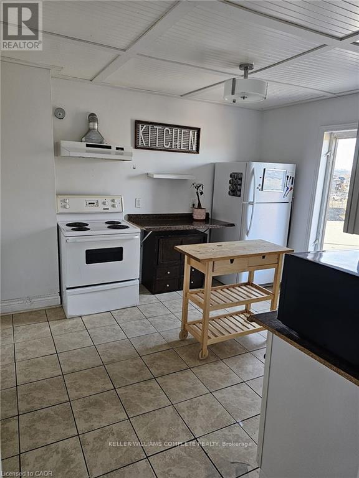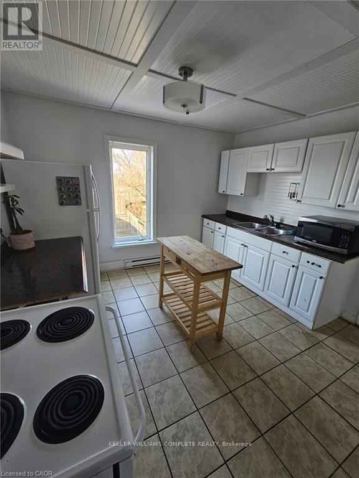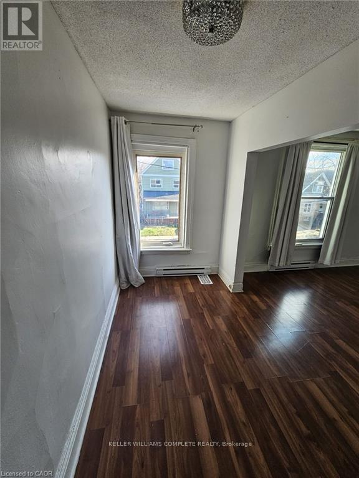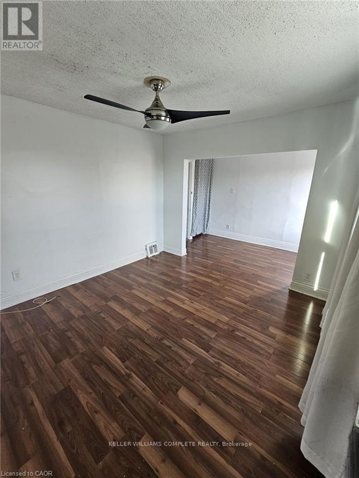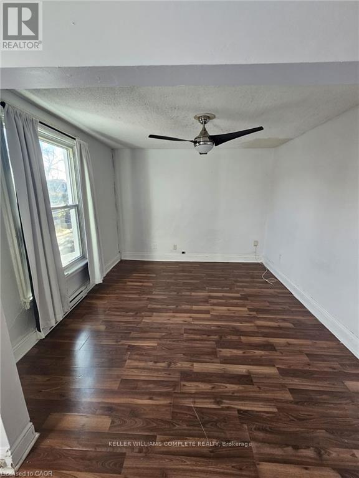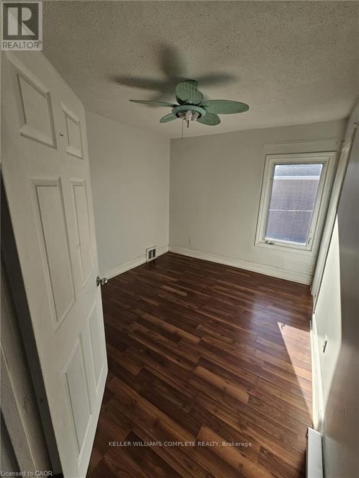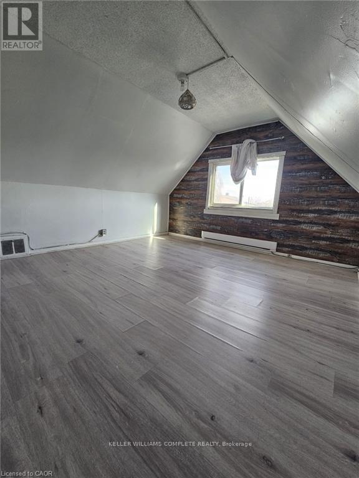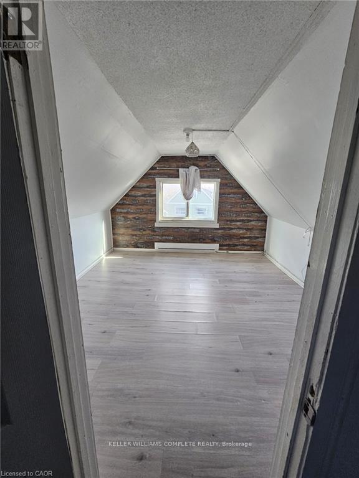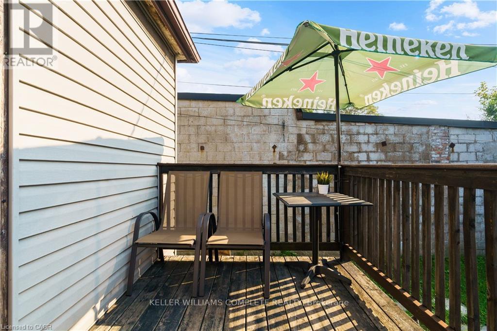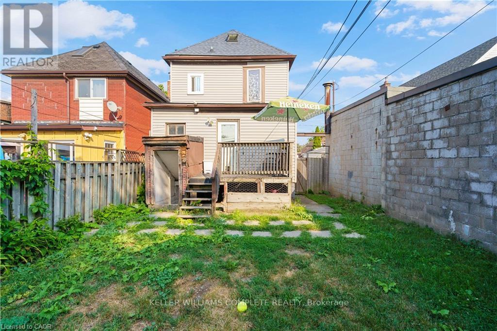219 Avondale Street Hamilton, Ontario L8L 7C4
$499,000
219 Avondale Street is a detached, two unit house with many big tickets updates done over the last couple of years. The covered front porch leads to a functional shared foyer for both the main floor and upstairs apartments. On the main floor is a bright open concept bachelor that could so easily be turned back into a "one bedroom" flat. Some features of the main floor are: an oversized kitchen island, a mud room beside the back door, and lots of natural light. Upstairs there is a completely separate two bedroom unit with a large kitchen and impressive amount of storage. The living room of the upstairs apartment gets beautiful light and has a dedicated space for an office or small dining table. The basement is unfinished but has been waterproofed by previous owner, is an impressive 6ft+, and has a walk-up to the backyard. There is a parking spot available from accessing the ally. This is a perfect live-in and rent out scenario for a buyer looking to get into the market or as a hands-off investment with opportunity to grow. Make an appointment to see this house for yourself- at this price it will not last long! (id:60365)
Property Details
| MLS® Number | X12418293 |
| Property Type | Single Family |
| Community Name | Crown Point |
| AmenitiesNearBy | Hospital, Place Of Worship, Park, Public Transit |
| CommunityFeatures | Community Centre |
| EquipmentType | Water Heater |
| Features | Lane, In-law Suite |
| ParkingSpaceTotal | 1 |
| RentalEquipmentType | Water Heater |
Building
| BathroomTotal | 2 |
| BedroomsAboveGround | 3 |
| BedroomsTotal | 3 |
| Age | 51 To 99 Years |
| Amenities | Separate Electricity Meters |
| Appliances | Water Meter |
| BasementDevelopment | Unfinished |
| BasementType | Full (unfinished) |
| ConstructionStyleAttachment | Detached |
| CoolingType | None |
| ExteriorFinish | Aluminum Siding, Steel |
| FoundationType | Block |
| HeatingFuel | Electric |
| HeatingType | Forced Air |
| StoriesTotal | 3 |
| SizeInterior | 1500 - 2000 Sqft |
| Type | House |
| UtilityWater | Municipal Water |
Parking
| No Garage |
Land
| Acreage | No |
| LandAmenities | Hospital, Place Of Worship, Park, Public Transit |
| Sewer | Sanitary Sewer |
| SizeDepth | 115 Ft |
| SizeFrontage | 26 Ft |
| SizeIrregular | 26 X 115 Ft |
| SizeTotalText | 26 X 115 Ft|under 1/2 Acre |
| ZoningDescription | C5 |
Rooms
| Level | Type | Length | Width | Dimensions |
|---|---|---|---|---|
| Second Level | Bathroom | 2.41 m | 1.7 m | 2.41 m x 1.7 m |
| Second Level | Kitchen | 3.58 m | 3.48 m | 3.58 m x 3.48 m |
| Second Level | Bedroom | 3.45 m | 2.9 m | 3.45 m x 2.9 m |
| Second Level | Living Room | 3.48 m | 3.35 m | 3.48 m x 3.35 m |
| Second Level | Dining Room | 3.33 m | 1.73 m | 3.33 m x 1.73 m |
| Third Level | Bedroom | 5.74 m | 3.66 m | 5.74 m x 3.66 m |
| Third Level | Other | 3.96 m | 3.66 m | 3.96 m x 3.66 m |
| Basement | Other | 13.84 m | 5.03 m | 13.84 m x 5.03 m |
| Main Level | Foyer | 4.19 m | 1.32 m | 4.19 m x 1.32 m |
| Main Level | Living Room | 7.21 m | 4.32 m | 7.21 m x 4.32 m |
| Main Level | Bedroom | 3.84 m | 3.4 m | 3.84 m x 3.4 m |
| Main Level | Kitchen | 5.31 m | 3.63 m | 5.31 m x 3.63 m |
| Main Level | Mud Room | 3 m | 2.03 m | 3 m x 2.03 m |
| Main Level | Bathroom | 2.16 m | 1.98 m | 2.16 m x 1.98 m |
https://www.realtor.ca/real-estate/28894659/219-avondale-street-hamilton-crown-point-crown-point
Jen Kreidl
Salesperson
1044 Cannon St East Unit T
Hamilton, Ontario L8L 2H7

