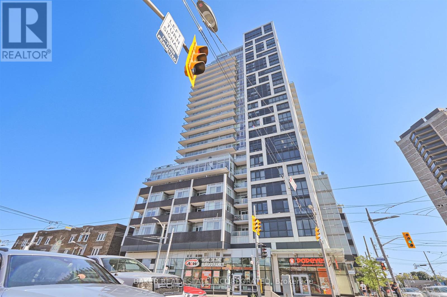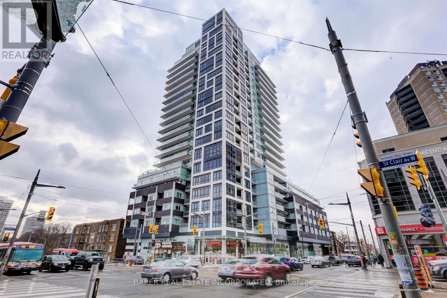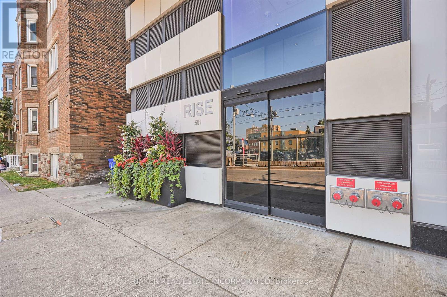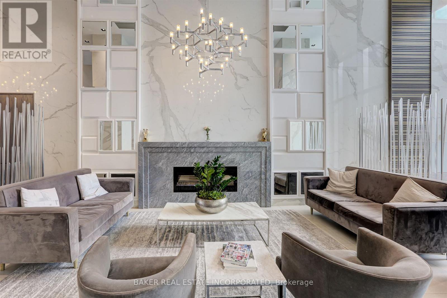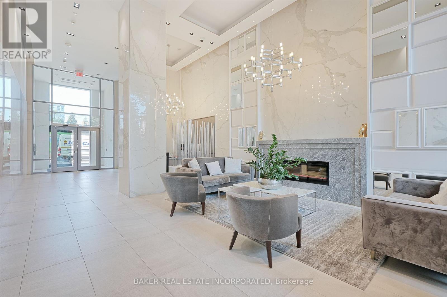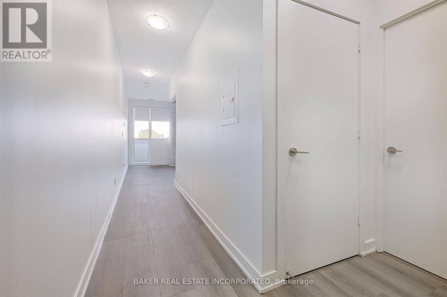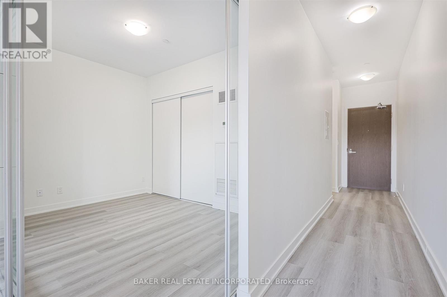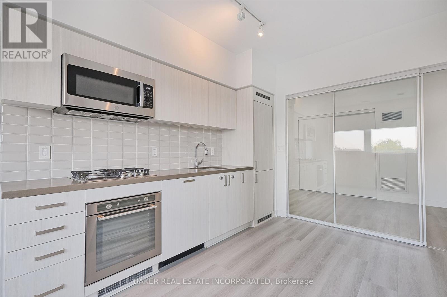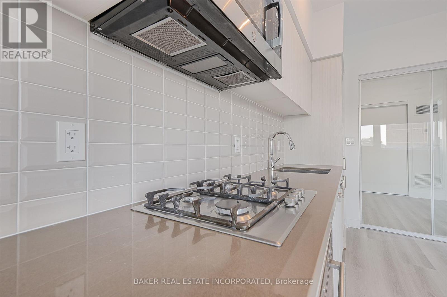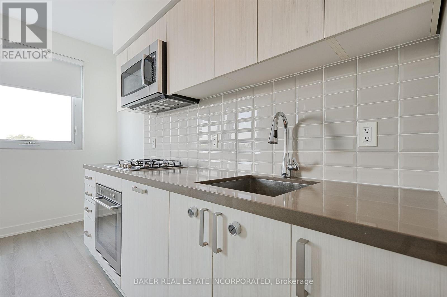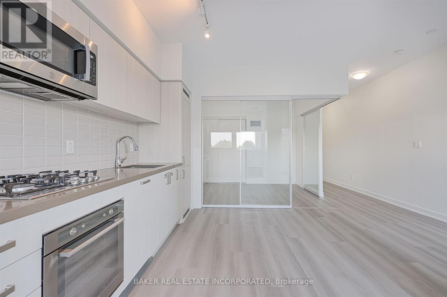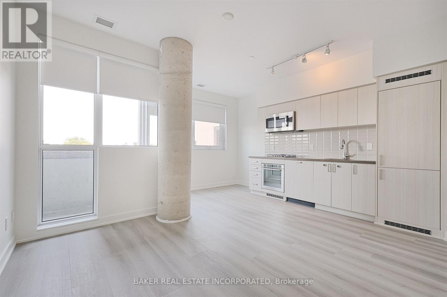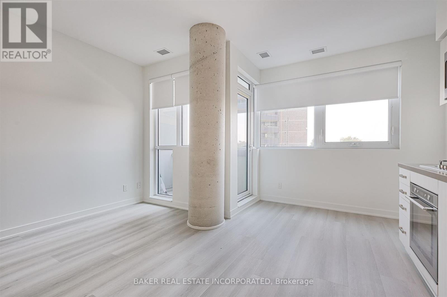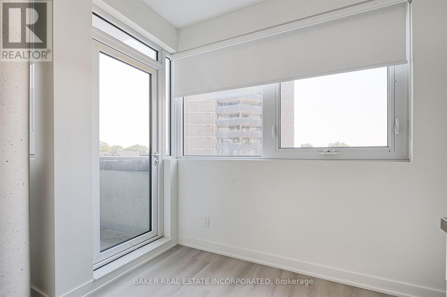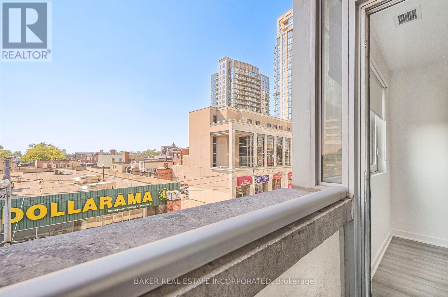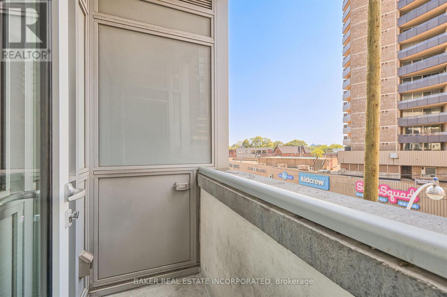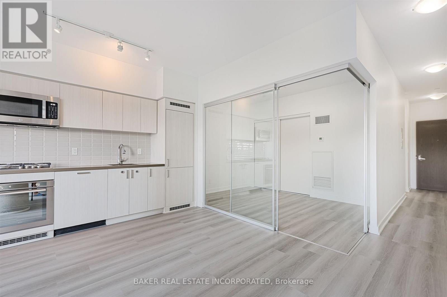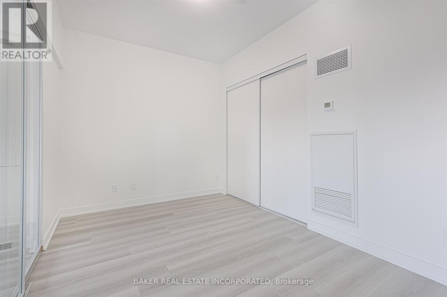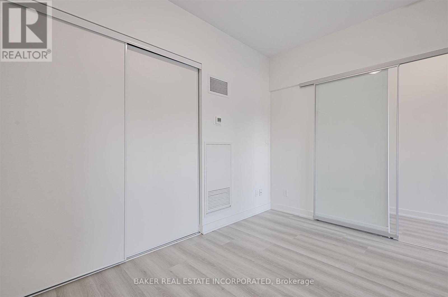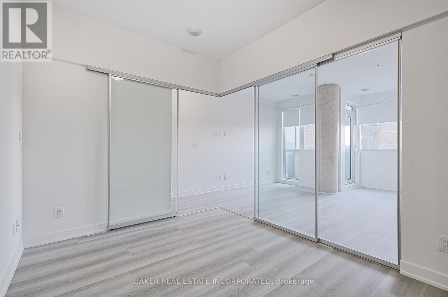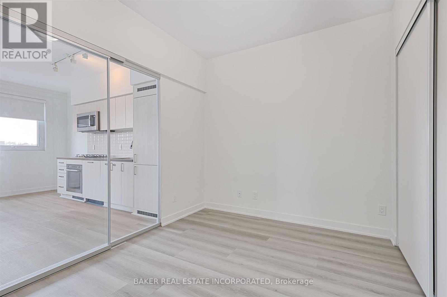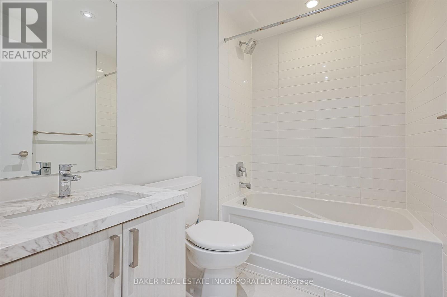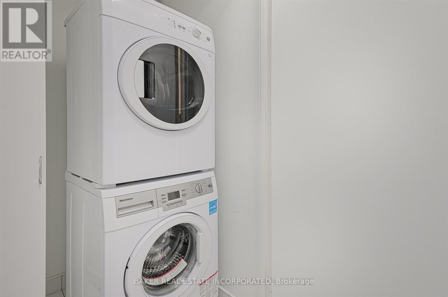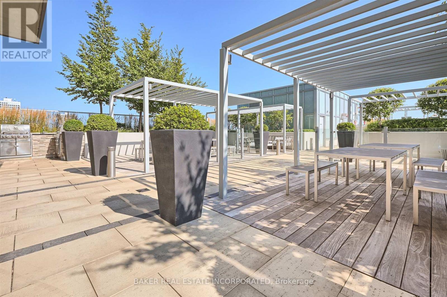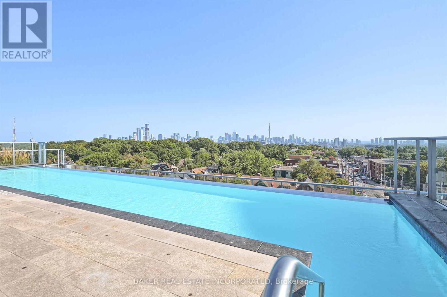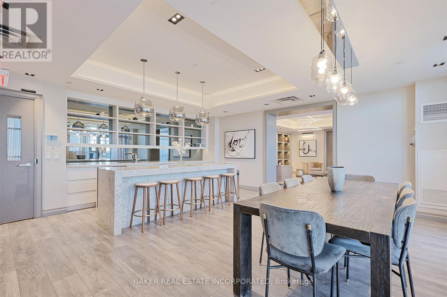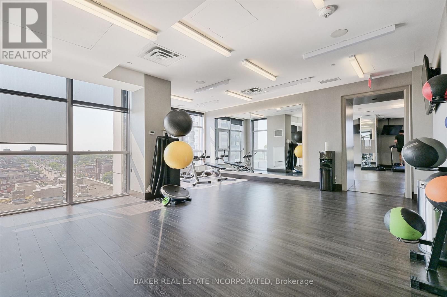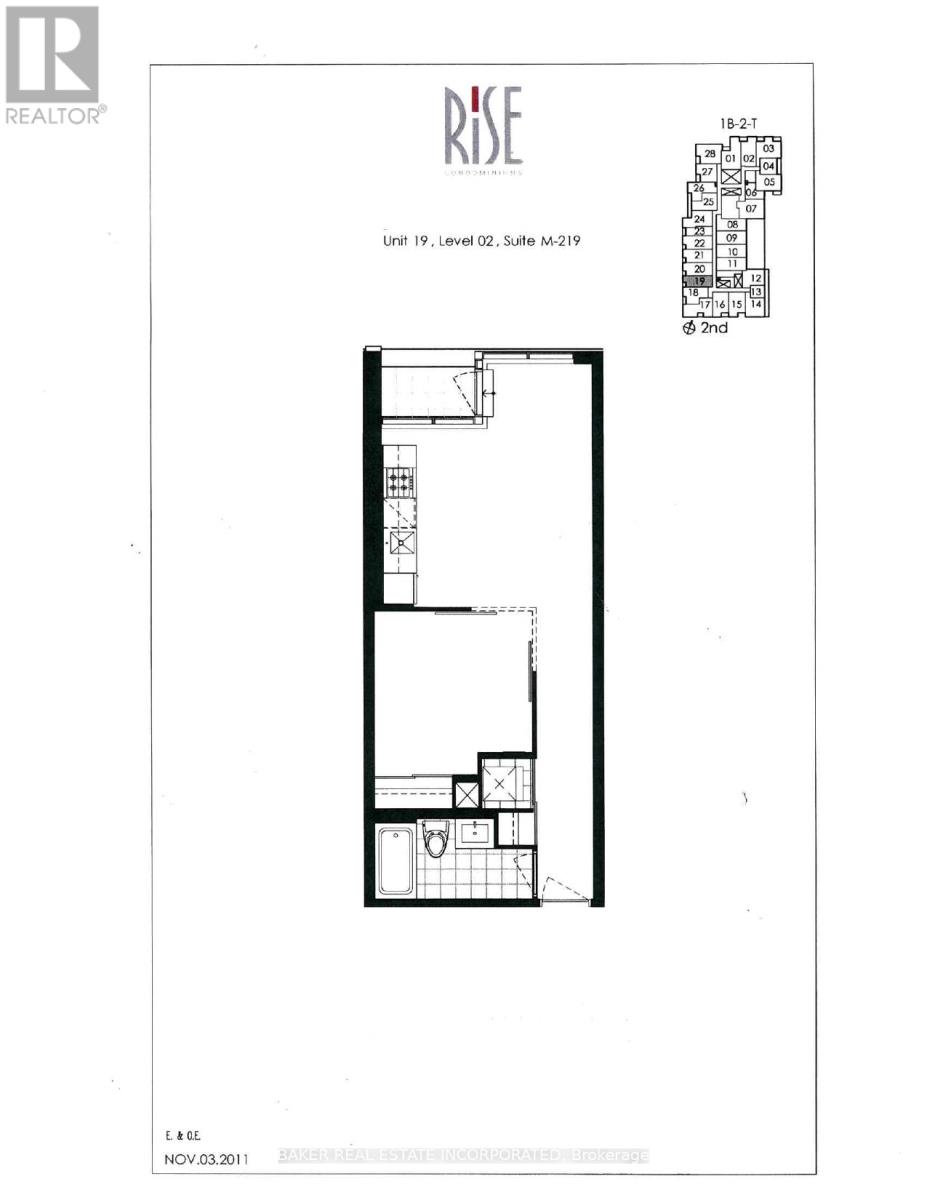219 - 501 St Clair Avenue W Toronto, Ontario M5P 0A2
$2,450 Monthly
Midtown favourite, RISE Condominiums is the perfect location and offers quick and easy access to all of your city needs. This west facing 1 Bed features a modern kitchen with stainless steel gas cooktop and built-in oven, integrated refrigerator and dishwasher, stacked front-loading washer/dryer and parking, all in a building with incredible amenities which include 24-hour concierge/security, a stunning rooftop infinity pool that offers panoramic city skyline views, rooftop BBQ terrace & outdoor dining area, fitness centre & yoga studio, sauna, party room, theatre, billiards room, sitting area/library lounge, guest suites and visitor parking. For the commuter you have the convenience of the streetcar right outside your door as well as St Clair West Subway Station directly across the street. This incredible neighbourhood offers so much as you are surrounded by parks, trails and green space, the beauty of Casa Loma, the activities of Wychwood Barns, the Forest Hill South, Countless charming local cafes, restaurants, shops & bakeries, weekend farmers markets, art events and community events and activities. (id:60365)
Property Details
| MLS® Number | C12365123 |
| Property Type | Single Family |
| Community Name | Casa Loma |
| AmenitiesNearBy | Park, Public Transit, Schools, Place Of Worship |
| CommunityFeatures | Pet Restrictions |
| Features | Balcony, Carpet Free, In Suite Laundry |
| ParkingSpaceTotal | 1 |
| PoolType | Outdoor Pool |
Building
| BathroomTotal | 1 |
| BedroomsAboveGround | 1 |
| BedroomsTotal | 1 |
| Amenities | Security/concierge, Recreation Centre, Party Room |
| Appliances | Cooktop, Dishwasher, Dryer, Microwave, Oven, Sauna, Washer, Window Coverings, Refrigerator |
| CoolingType | Central Air Conditioning |
| ExteriorFinish | Concrete, Steel |
| FireProtection | Smoke Detectors |
| FlooringType | Laminate |
| HeatingFuel | Natural Gas |
| HeatingType | Forced Air |
| SizeInterior | 500 - 599 Sqft |
| Type | Apartment |
Parking
| Underground | |
| Garage |
Land
| Acreage | No |
| LandAmenities | Park, Public Transit, Schools, Place Of Worship |
Rooms
| Level | Type | Length | Width | Dimensions |
|---|---|---|---|---|
| Flat | Living Room | 3.96 m | 4.42 m | 3.96 m x 4.42 m |
| Flat | Dining Room | 3.96 m | 4.42 m | 3.96 m x 4.42 m |
| Flat | Kitchen | 3.96 m | 4.42 m | 3.96 m x 4.42 m |
| Flat | Primary Bedroom | 3.5 m | 2.54 m | 3.5 m x 2.54 m |
https://www.realtor.ca/real-estate/28778579/219-501-st-clair-avenue-w-toronto-casa-loma-casa-loma
Sharon Julia Edwards
Salesperson
3080 Yonge St #3056
Toronto, Ontario M4N 3N1

