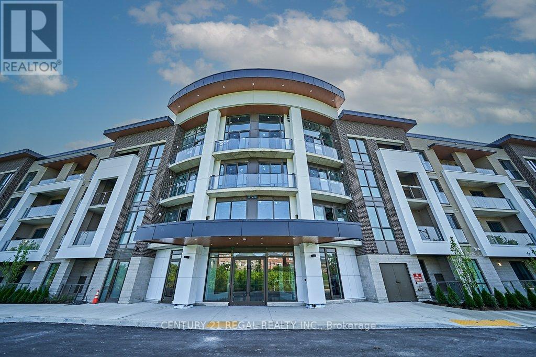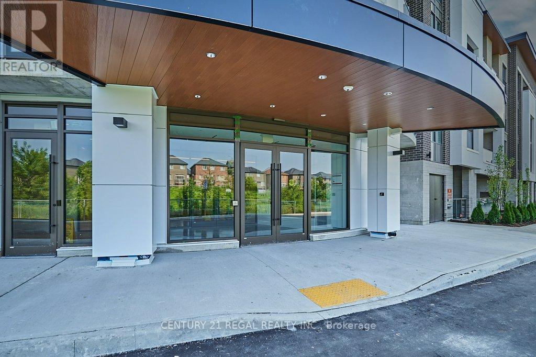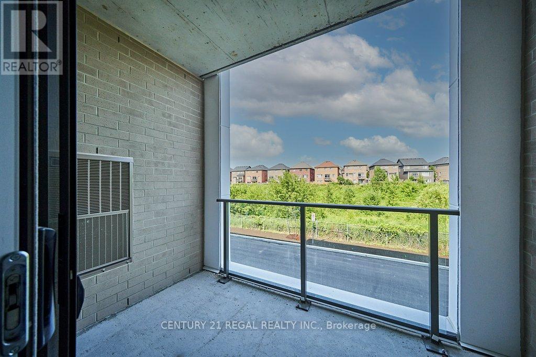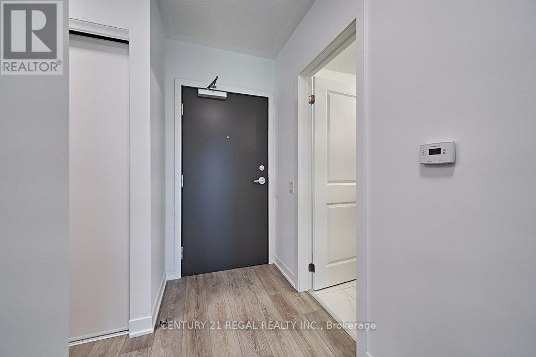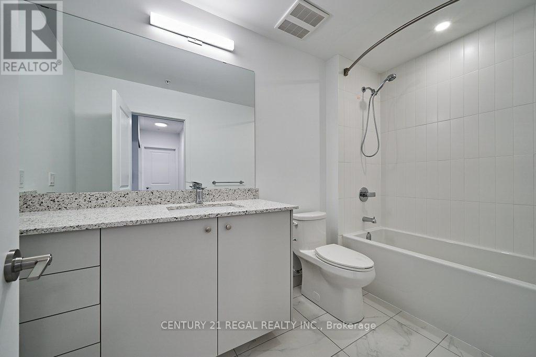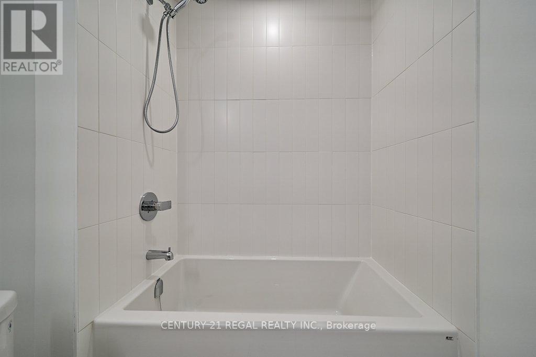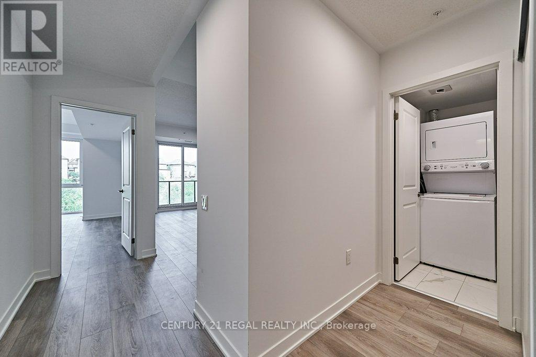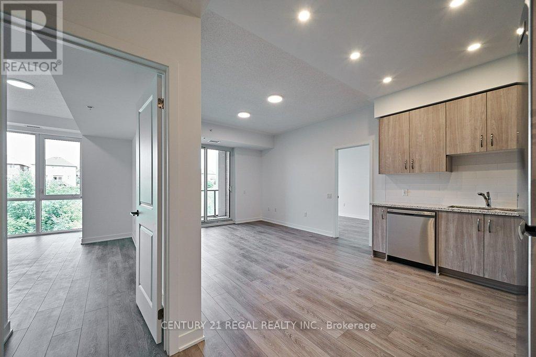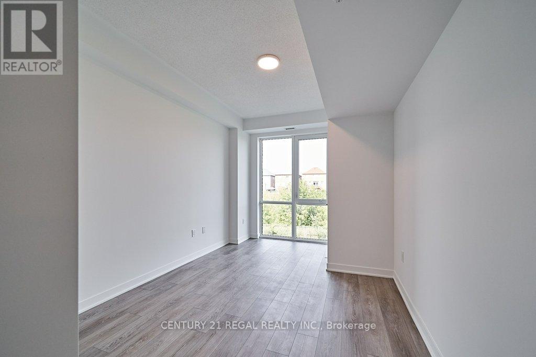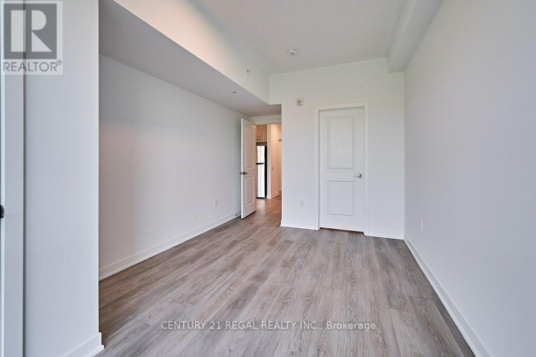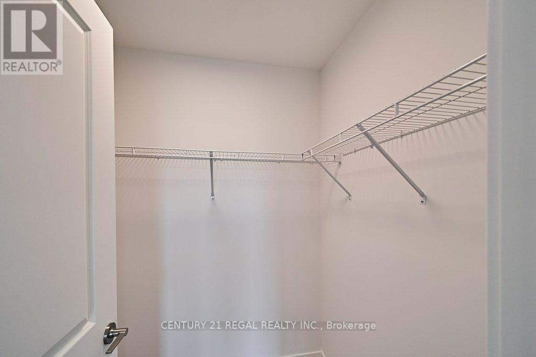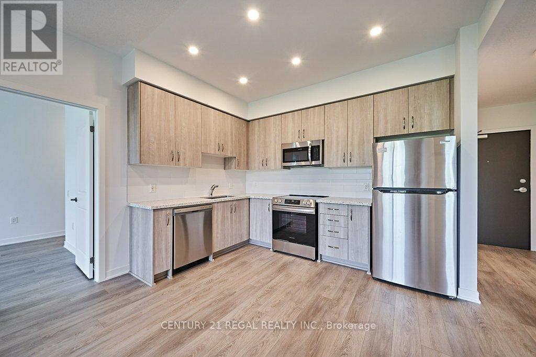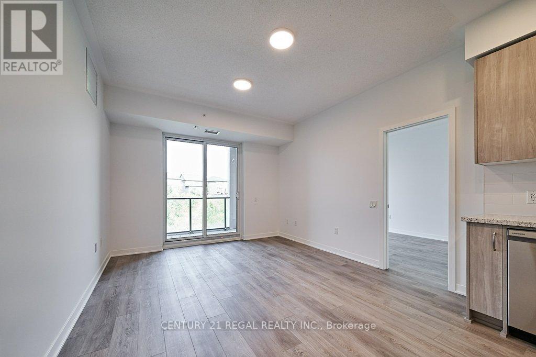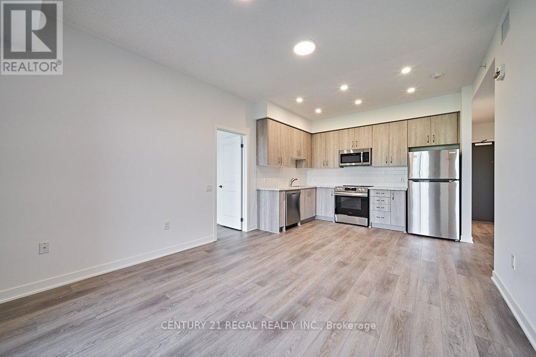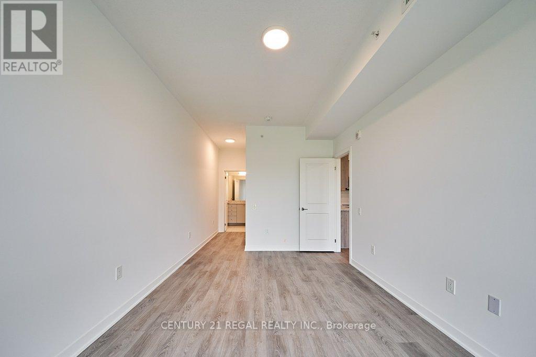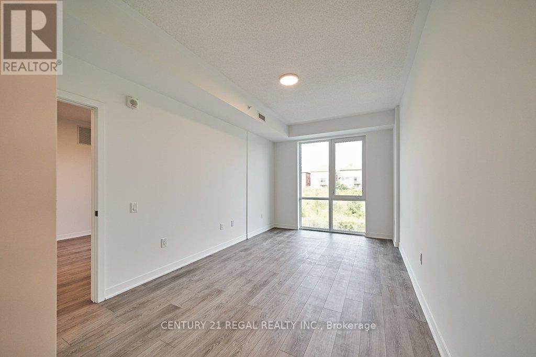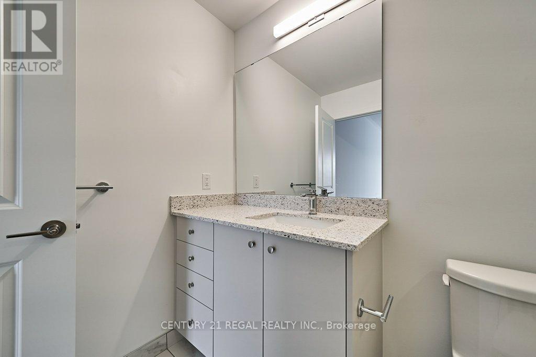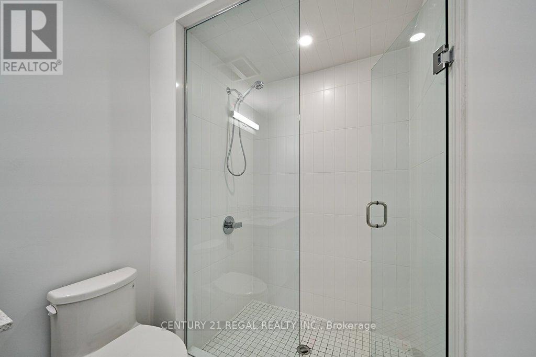219 - 385 Arctic Red Drive Oshawa, Ontario L1L 0W9
2 Bedroom
2 Bathroom
1000 - 1199 sqft
Central Air Conditioning
Forced Air
$2,600 Monthly
1 Yr old Condominium in the Charring Cross Neighborhood, featuring 1058 square feet of spacious, modern living space. This home boasts numerous builder upgrades, including sleek, contemporary finishes and soaring high ceilings. Many Builder Upgrades. Both bedrooms offer walk-in closets for ample storage. Enjoy a host of amenities such as a party room, fitness studio, dog spa, and outdoor barbecue area. Located conveniently close to top-rated schools, parks, Costco, dining options, and easy access to the 407 highway. (id:60365)
Property Details
| MLS® Number | E12480030 |
| Property Type | Single Family |
| Community Name | Windfields |
| AmenitiesNearBy | Golf Nearby, Hospital, Place Of Worship, Schools |
| CommunityFeatures | Pets Allowed With Restrictions |
| Features | Balcony |
| ParkingSpaceTotal | 1 |
Building
| BathroomTotal | 2 |
| BedroomsAboveGround | 2 |
| BedroomsTotal | 2 |
| Age | New Building |
| Amenities | Storage - Locker |
| BasementType | None |
| CoolingType | Central Air Conditioning |
| ExteriorFinish | Concrete |
| FlooringType | Laminate |
| HeatingFuel | Natural Gas |
| HeatingType | Forced Air |
| SizeInterior | 1000 - 1199 Sqft |
| Type | Apartment |
Parking
| Underground | |
| Garage |
Land
| Acreage | No |
| LandAmenities | Golf Nearby, Hospital, Place Of Worship, Schools |
Rooms
| Level | Type | Length | Width | Dimensions |
|---|---|---|---|---|
| Flat | Living Room | 3.59 m | 3.9 m | 3.59 m x 3.9 m |
| Flat | Dining Room | 3.59 m | 3.9 m | 3.59 m x 3.9 m |
| Flat | Kitchen | 3.62 m | 2.65 m | 3.62 m x 2.65 m |
| Flat | Primary Bedroom | 3.078 m | 4.6 m | 3.078 m x 4.6 m |
| Flat | Bedroom 2 | 2.97 m | 4.45 m | 2.97 m x 4.45 m |
https://www.realtor.ca/real-estate/29028279/219-385-arctic-red-drive-oshawa-windfields-windfields
John Camara
Salesperson
Century 21 Regal Realty Inc.
4030 Sheppard Ave. E.
Toronto, Ontario M1S 1S6
4030 Sheppard Ave. E.
Toronto, Ontario M1S 1S6

