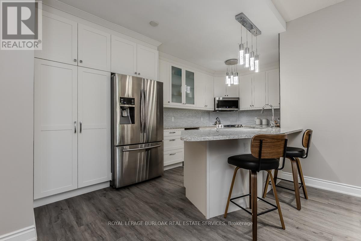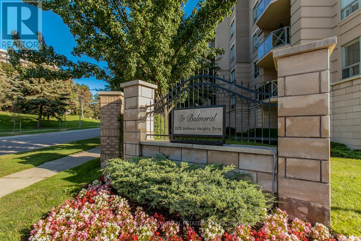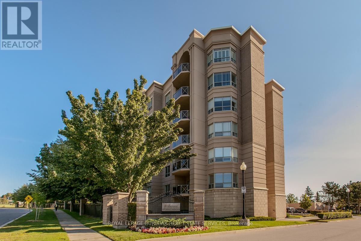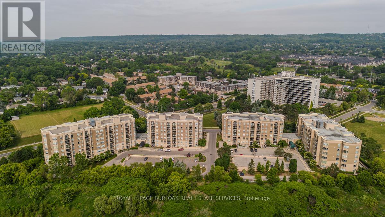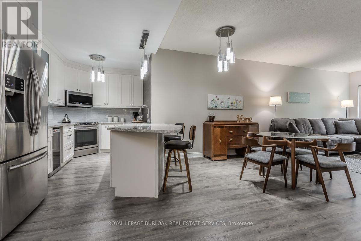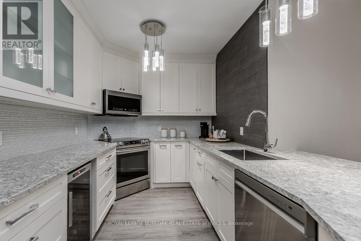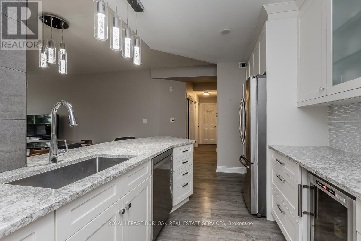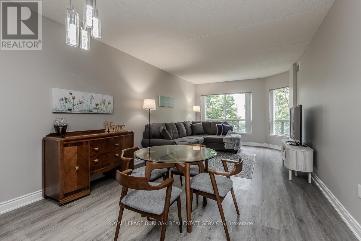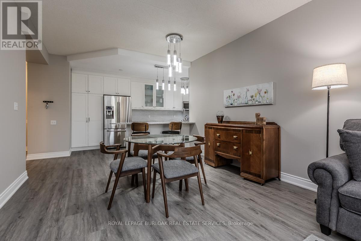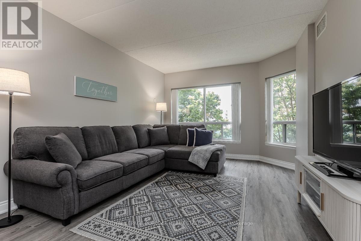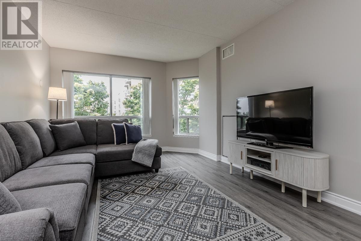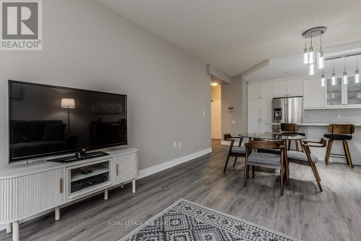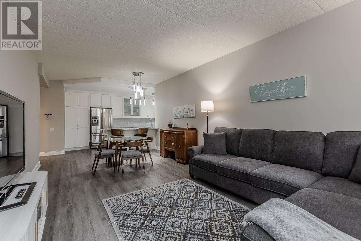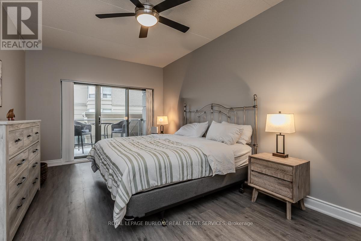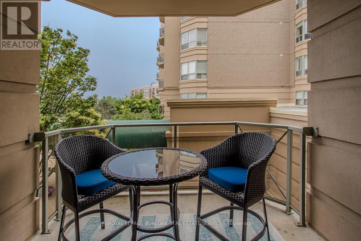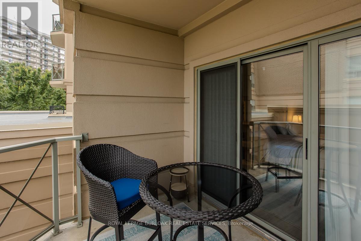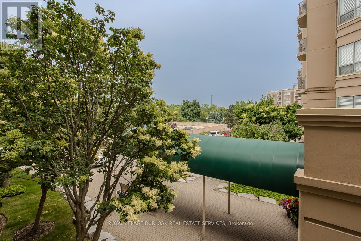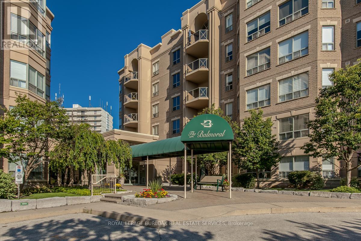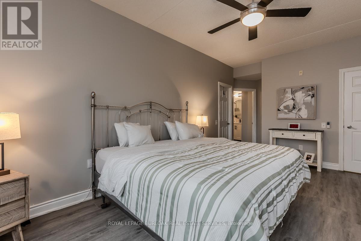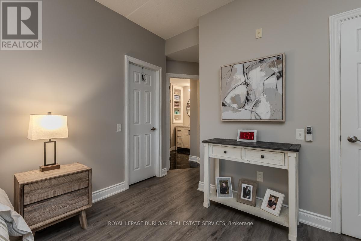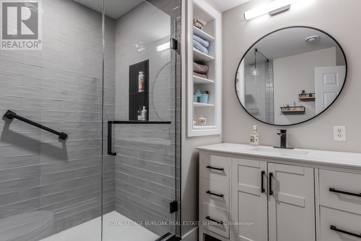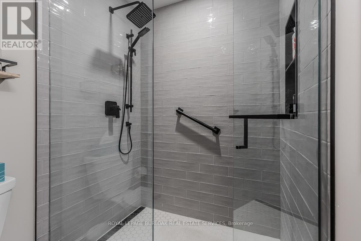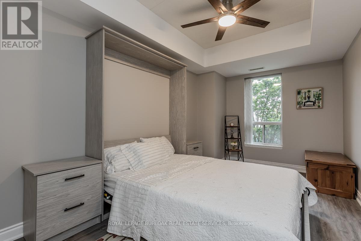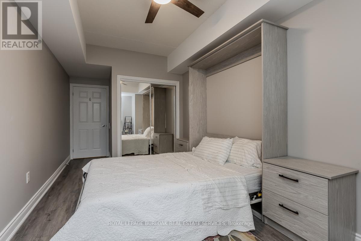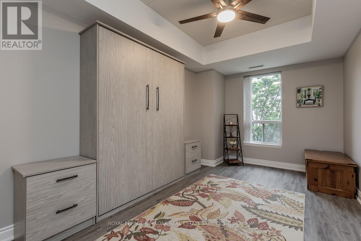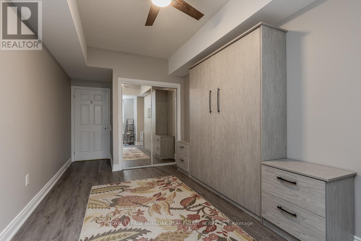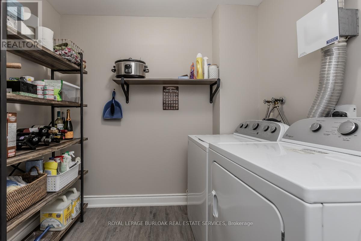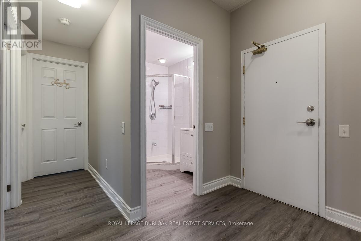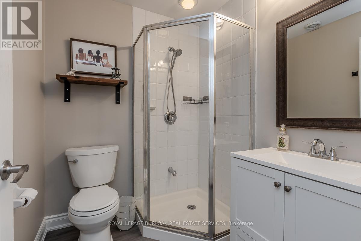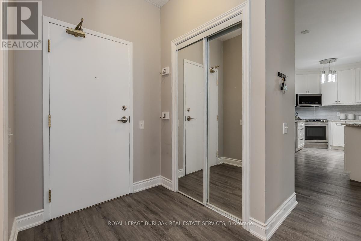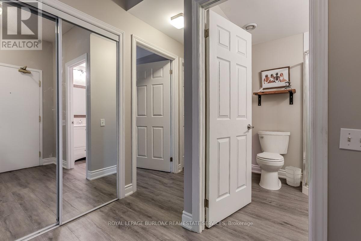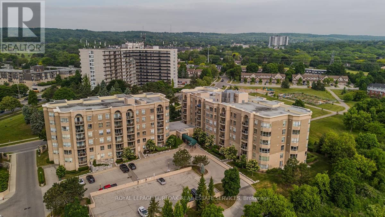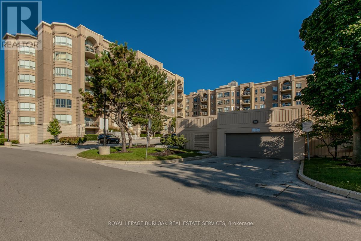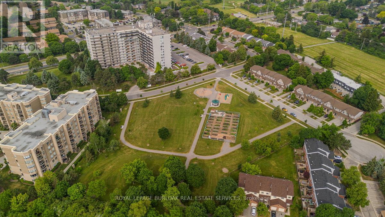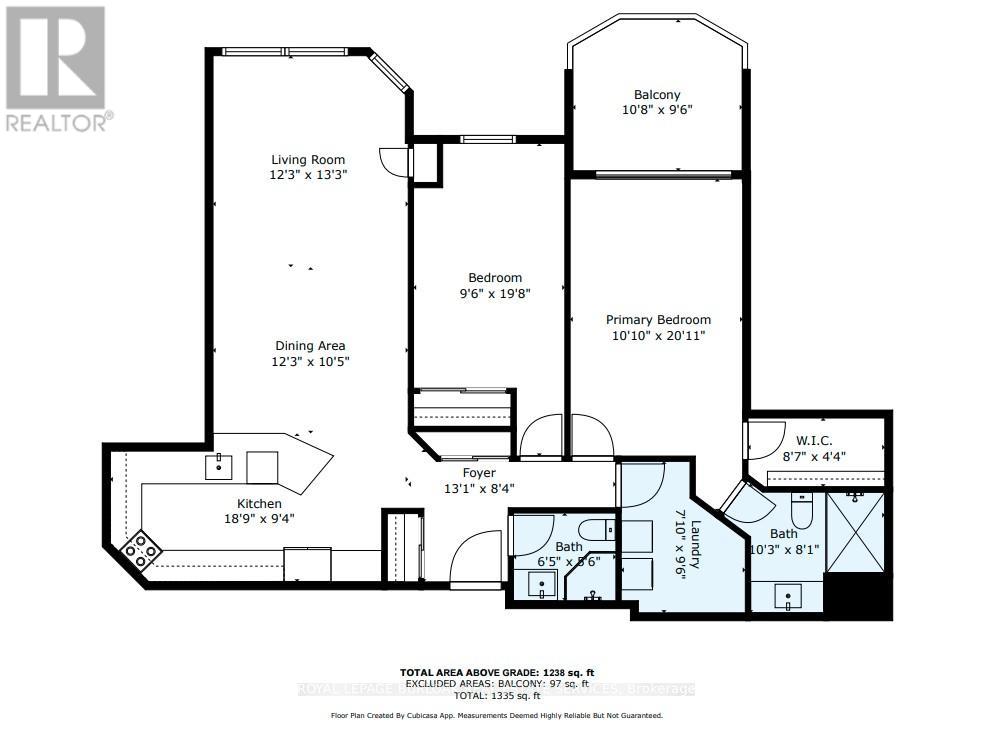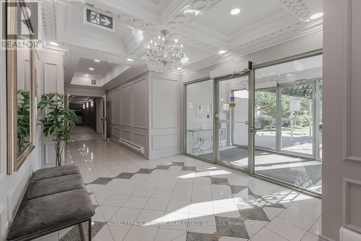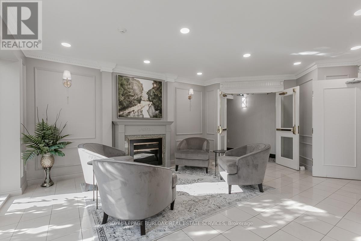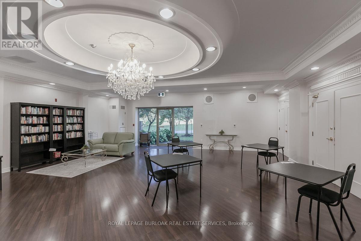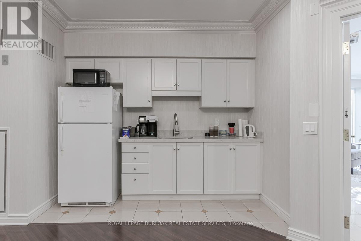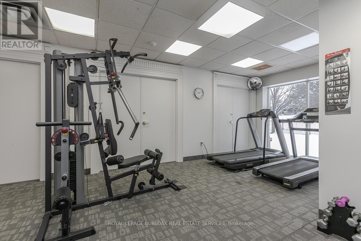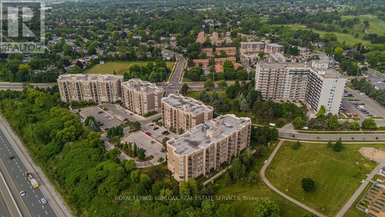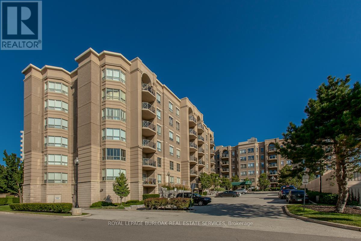219 - 2075 Amherst Heights Drive Burlington, Ontario L7P 5B8
$699,900Maintenance, Common Area Maintenance, Insurance, Water, Parking, Cable TV
$882.59 Monthly
Maintenance, Common Area Maintenance, Insurance, Water, Parking, Cable TV
$882.59 MonthlyWelcome to this impeccably renovated suite in the highly desirable "The Balmoral" community. Offering over 1,200 square feet of thoughtfully designed living space, this luxurious 2-bedroom, 2-bathroom condo comes complete with 2 underground parking spaces and a convenient storage locker. From the moment you step inside, you'll appreciate the open-concept layout--an ideal blend of style and functionality. The spacious kitchen seamlessly flows into the dining and living areas, perfect for entertaining or relaxing. The kitchen is a true showstopper, featuring quartz countertops, stainless steel appliances, under-cabinet lighting, a beverage fridge, a breakfast bar, a pantry with slide-out drawers, and custom cabinetry throughout. The primary suite offers a peaceful retreat with it's private west-facing balcony, a walk-in closet with custom built-ins, and a newly renovated custom 3-piece ensuite complete with a glass shower, vanity, and toilet. The second bedroom is equally versatile, currently outfitted with a modern Murphy bed (negotiable), allowing it to double as a guest room or home office with direct access to a stylish 3-piece main bathroom. Additional highlights include a spacious in-suite laundry room with extra storage, soaring 9 ceilings, custom built-in closets, recessed lighting, and neutral décor throughout. Enjoy peace of mind with condo fees that even include Bell Fibe high-speed internet & TV! Building amenities enhance your lifestyle with a party room, exercise room, hobby space, car wash bay, and BBQ areas. Ideally located just minutes from Tyandaga Golf Course, shopping, the Niagara Escarpment, major highway access, and vibrant downtown Burlington. This turn-key suite offers refined living in a prime location don't miss your opportunity to call it home! (id:60365)
Property Details
| MLS® Number | W12247332 |
| Property Type | Single Family |
| Community Name | Brant Hills |
| AmenitiesNearBy | Golf Nearby, Park, Public Transit |
| CommunityFeatures | Pet Restrictions, Community Centre |
| EquipmentType | None |
| Features | Elevator, Balcony, Carpet Free, In Suite Laundry |
| ParkingSpaceTotal | 2 |
| RentalEquipmentType | None |
Building
| BathroomTotal | 2 |
| BedroomsAboveGround | 2 |
| BedroomsTotal | 2 |
| Age | 16 To 30 Years |
| Amenities | Car Wash, Exercise Centre, Party Room, Storage - Locker |
| Appliances | Dishwasher, Dryer, Microwave, Stove, Washer, Wine Fridge, Refrigerator |
| CoolingType | Central Air Conditioning |
| ExteriorFinish | Brick, Stucco |
| FoundationType | Concrete |
| HeatingFuel | Natural Gas |
| HeatingType | Heat Pump |
| SizeInterior | 1200 - 1399 Sqft |
| Type | Apartment |
Parking
| Underground | |
| Garage |
Land
| Acreage | No |
| LandAmenities | Golf Nearby, Park, Public Transit |
| ZoningDescription | Rm4 |
Rooms
| Level | Type | Length | Width | Dimensions |
|---|---|---|---|---|
| Main Level | Living Room | 3.73 m | 4.03 m | 3.73 m x 4.03 m |
| Main Level | Dining Room | 3.73 m | 3.18 m | 3.73 m x 3.18 m |
| Main Level | Kitchen | 5.72 m | 2.85 m | 5.72 m x 2.85 m |
| Main Level | Primary Bedroom | 3.1 m | 6.38 m | 3.1 m x 6.38 m |
| Main Level | Bathroom | 3.12 m | 2.46 m | 3.12 m x 2.46 m |
| Main Level | Bedroom 2 | 5.99 m | 2.9 m | 5.99 m x 2.9 m |
| Main Level | Bathroom | 1.96 m | 1.68 m | 1.96 m x 1.68 m |
| Main Level | Laundry Room | 2.39 m | 2.9 m | 2.39 m x 2.9 m |
Tanya Rocca
Salesperson
Ron Boyko
Salesperson

