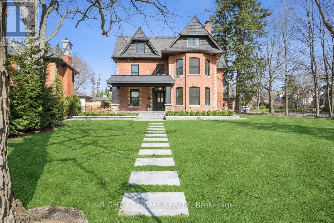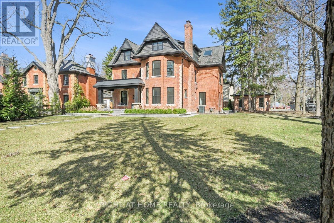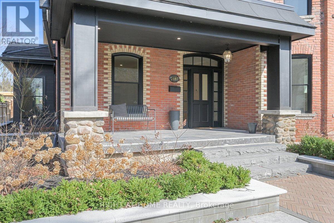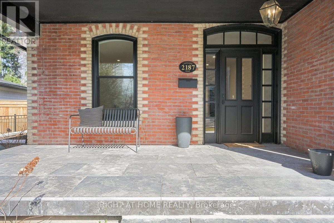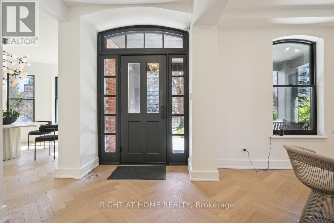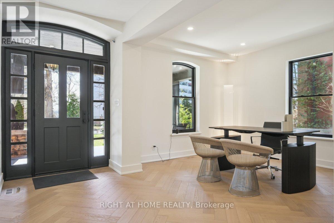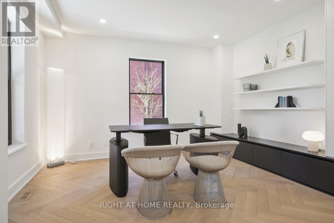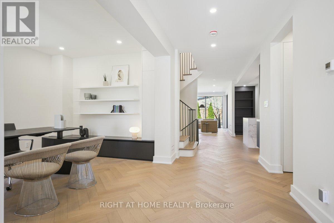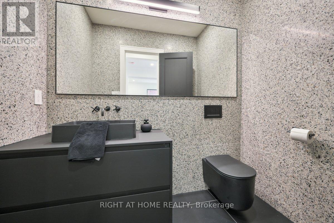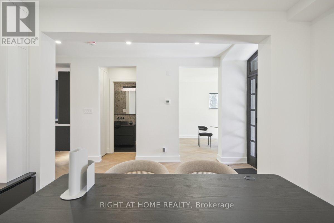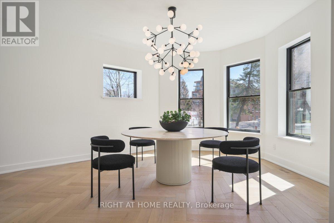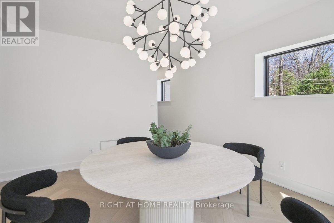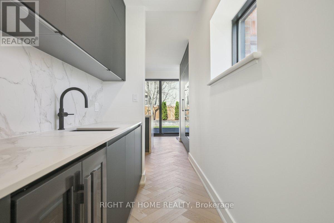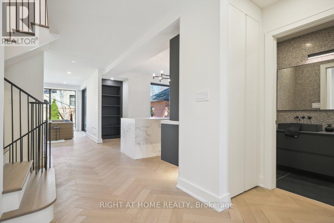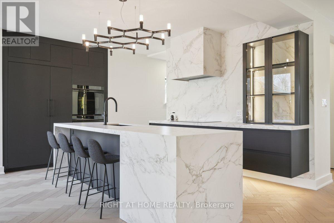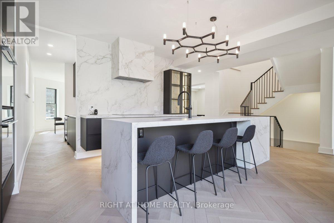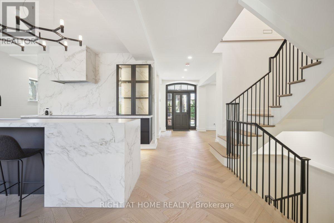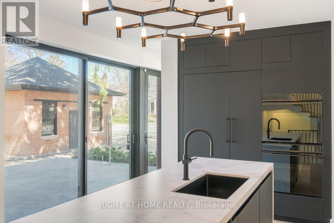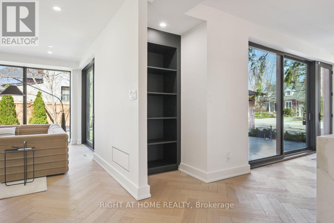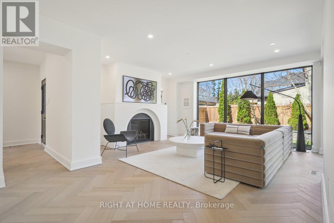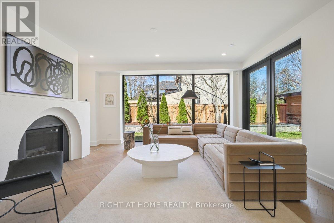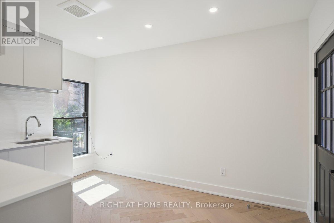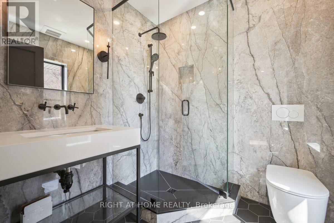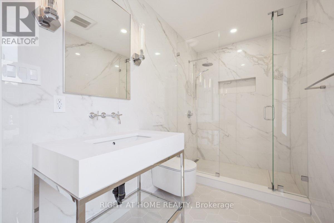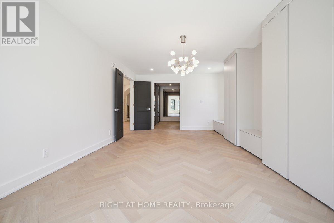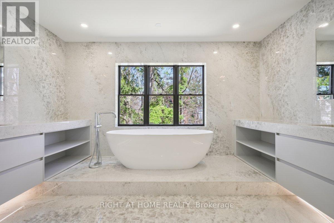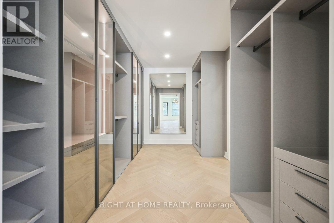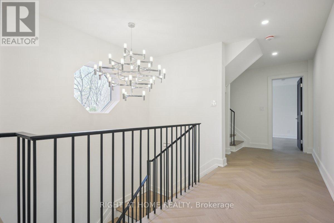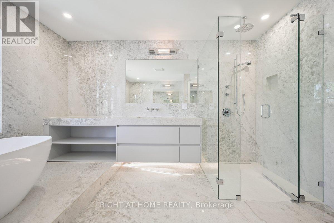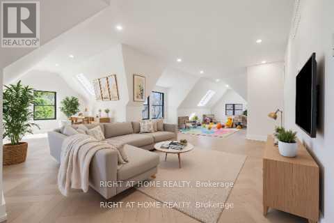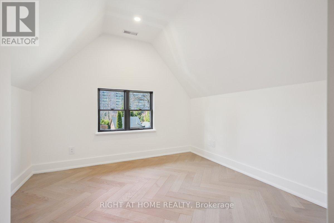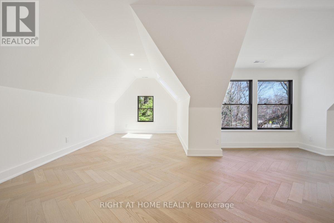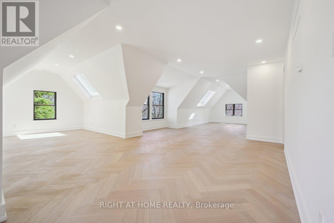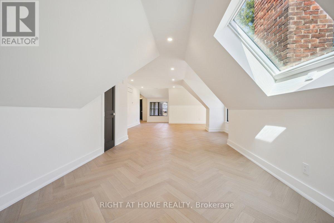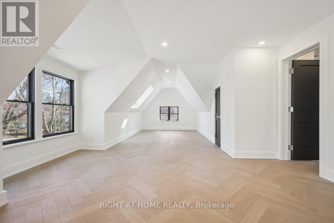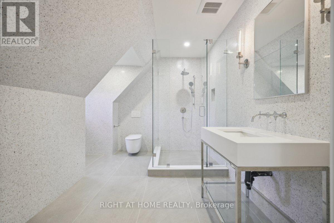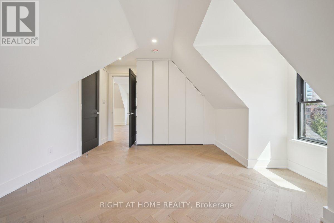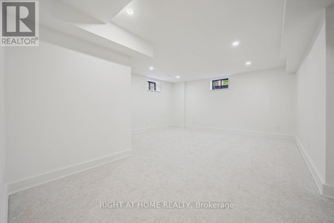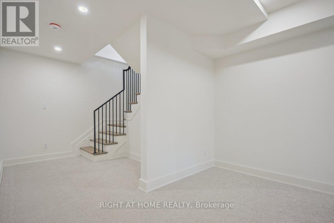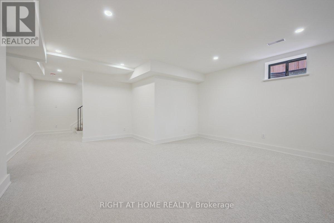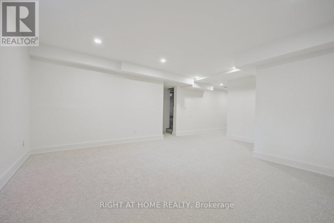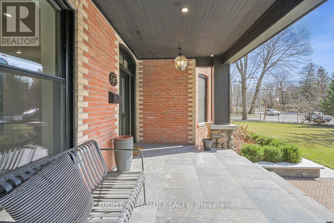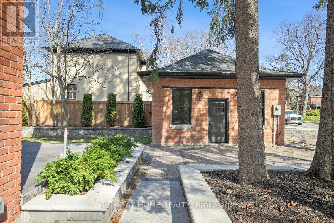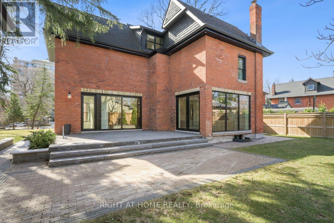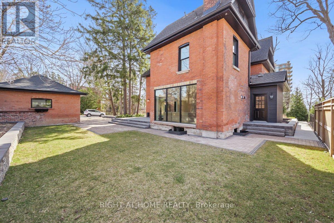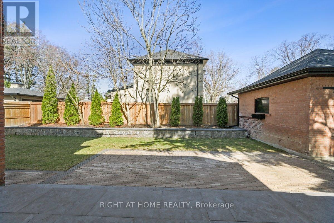2187 Lakeshore Road Burlington, Ontario L7R 1A5
$3,699,000
Completely renovated show home in the heart of Burlington. Set on a rare 86 x 150 ft lot, this iconic residence offers over 4500 sq. ft. of luxury living. A perfect blend of timeless design and modern elegance, featuring chevron hardwood, custom cabinetry, and designer finishes throughout. The main floor boasts a chef's kitchen with oversized waterfall island, built-in appliances, and servery, flowing seamlessly to the formal dining room, office, and family room with floor-to-ceiling windows and gas fireplace. Upstairs, three oversized bedrooms each offer private ensuites and built-ins. The third level impresses with a skylit lounge plus two additional bedrooms, both with ensuites. A rare opportunity to own a truly Luxury Certified home in one of Burlington's most coveted locations. (id:60365)
Property Details
| MLS® Number | W12452263 |
| Property Type | Single Family |
| Community Name | Brant |
| AmenitiesNearBy | Hospital, Park, Place Of Worship, Schools |
| Features | Flat Site |
| ParkingSpaceTotal | 8 |
| ViewType | Lake View, View Of Water, City View |
Building
| BathroomTotal | 5 |
| BedroomsAboveGround | 5 |
| BedroomsTotal | 5 |
| Age | 100+ Years |
| Amenities | Fireplace(s), Separate Heating Controls, Separate Electricity Meters |
| Appliances | Garage Door Opener Remote(s), Oven - Built-in, Water Heater, Dishwasher, Hood Fan, Oven, Range, Refrigerator |
| BasementDevelopment | Partially Finished |
| BasementType | Crawl Space (partially Finished) |
| ConstructionStyleAttachment | Detached |
| CoolingType | Central Air Conditioning |
| ExteriorFinish | Brick |
| FireplacePresent | Yes |
| FireplaceTotal | 1 |
| FoundationType | Concrete |
| HalfBathTotal | 2 |
| HeatingFuel | Natural Gas |
| HeatingType | Forced Air |
| StoriesTotal | 3 |
| SizeInterior | 3500 - 5000 Sqft |
| Type | House |
| UtilityWater | Municipal Water |
Parking
| Detached Garage | |
| Garage |
Land
| Acreage | No |
| FenceType | Fenced Yard |
| LandAmenities | Hospital, Park, Place Of Worship, Schools |
| Sewer | Sanitary Sewer |
| SizeIrregular | 86 X 149 Acre |
| SizeTotalText | 86 X 149 Acre |
| ZoningDescription | R3-2 |
Rooms
| Level | Type | Length | Width | Dimensions |
|---|---|---|---|---|
| Second Level | Primary Bedroom | 7.37 m | 3.89 m | 7.37 m x 3.89 m |
| Second Level | Bedroom 2 | 3.63 m | 3.35 m | 3.63 m x 3.35 m |
| Second Level | Bedroom 3 | 3.45 m | 3.28 m | 3.45 m x 3.28 m |
| Third Level | Bedroom 4 | 4.42 m | 3.33 m | 4.42 m x 3.33 m |
| Third Level | Bedroom 5 | 3.05 m | 2.97 m | 3.05 m x 2.97 m |
| Third Level | Family Room | 10.74 m | 7.65 m | 10.74 m x 7.65 m |
| Lower Level | Recreational, Games Room | 5.89 m | 4.85 m | 5.89 m x 4.85 m |
| Main Level | Foyer | 4.14 m | 1.93 m | 4.14 m x 1.93 m |
| Main Level | Office | 4.14 m | 3.05 m | 4.14 m x 3.05 m |
| Main Level | Dining Room | 4.6 m | 4.01 m | 4.6 m x 4.01 m |
| Main Level | Kitchen | 0.39 m | 4.19 m | 0.39 m x 4.19 m |
| Main Level | Mud Room | 4.01 m | 2.06 m | 4.01 m x 2.06 m |
| Main Level | Great Room | 5.16 m | 4.37 m | 5.16 m x 4.37 m |
| Main Level | Laundry Room | 4.09 m | 3.12 m | 4.09 m x 3.12 m |
https://www.realtor.ca/real-estate/28967225/2187-lakeshore-road-burlington-brant-brant
Arthur Cassidy
Salesperson
480 Eglinton Ave West #30, 106498
Mississauga, Ontario L5R 0G2

