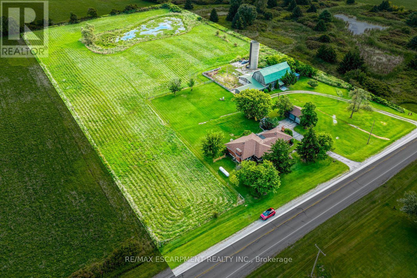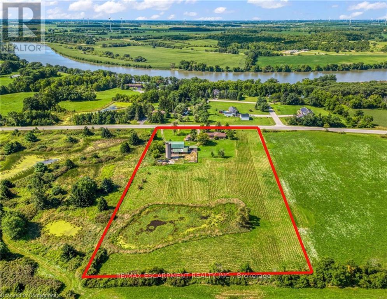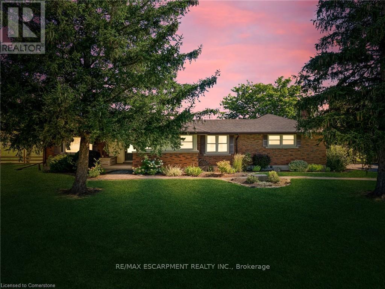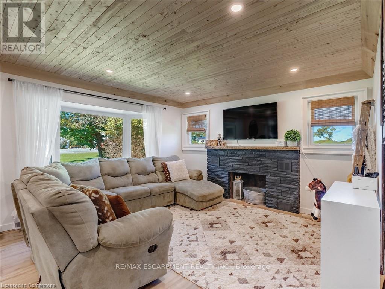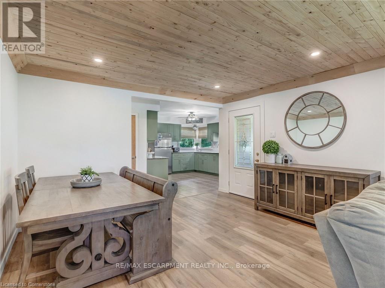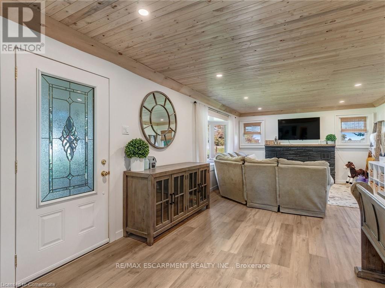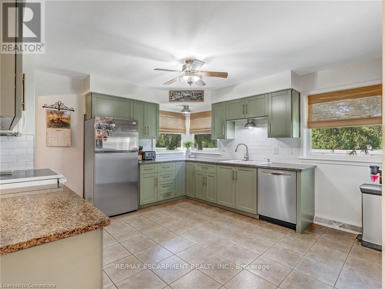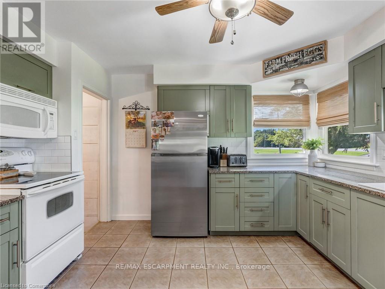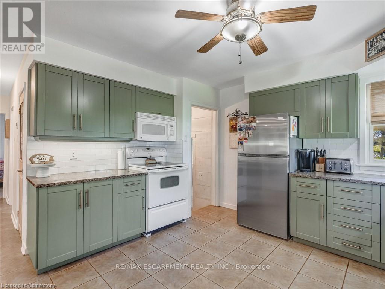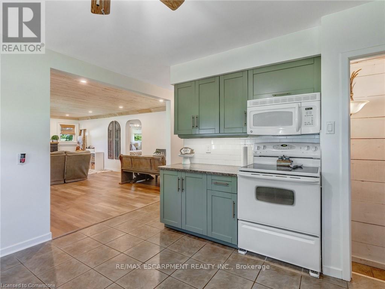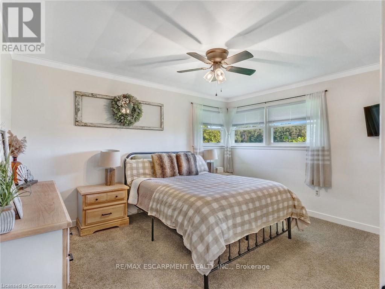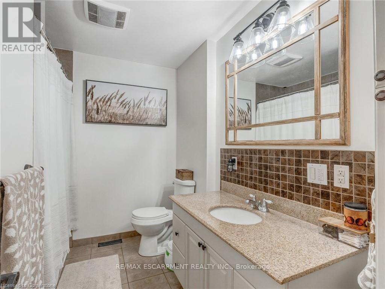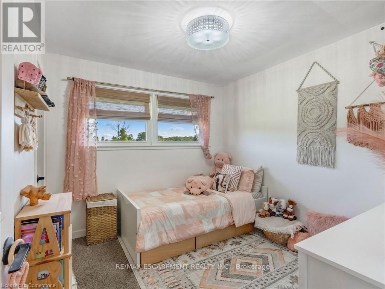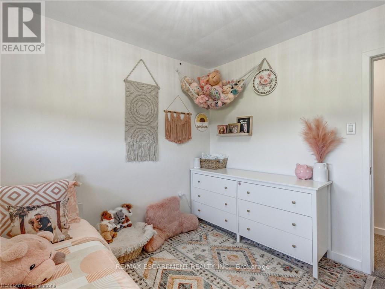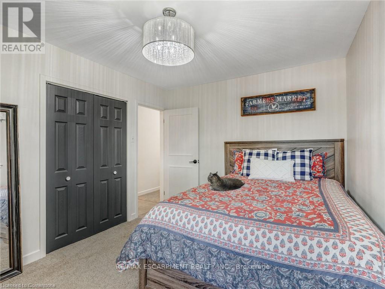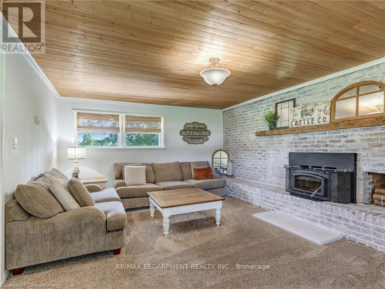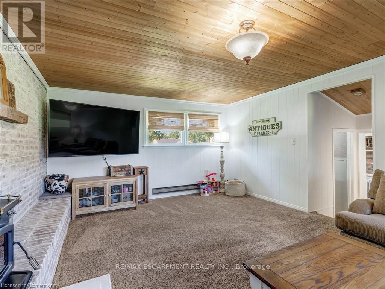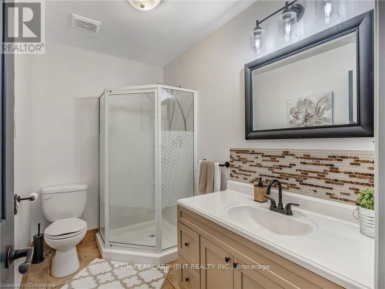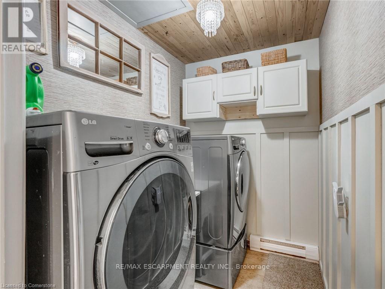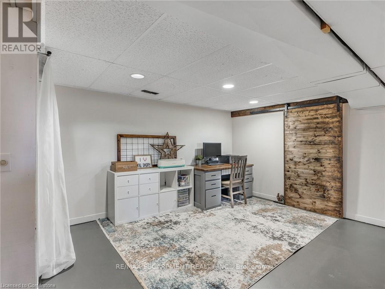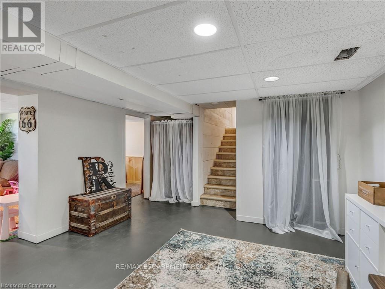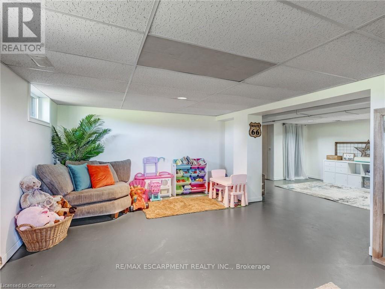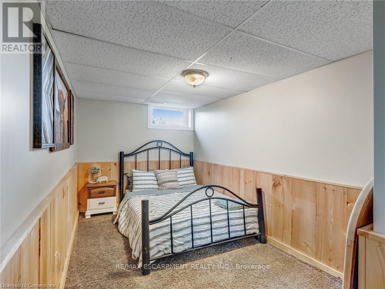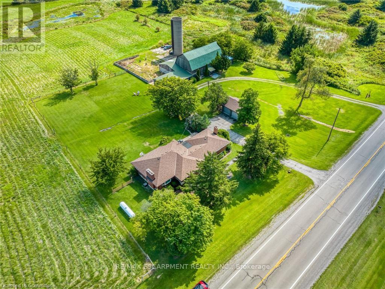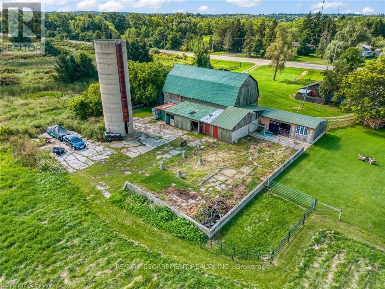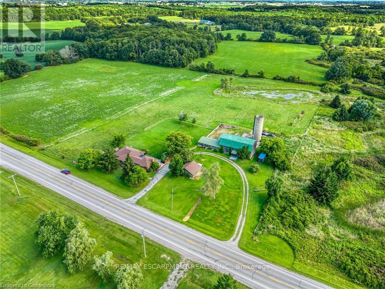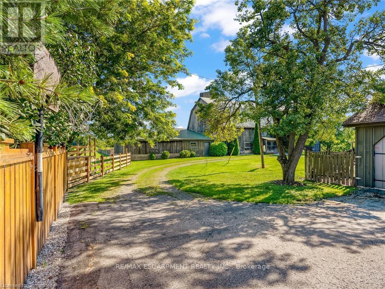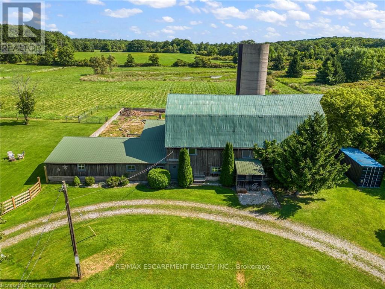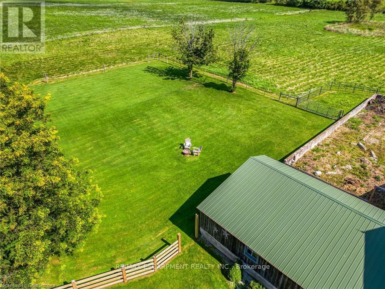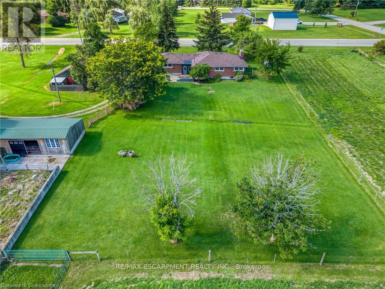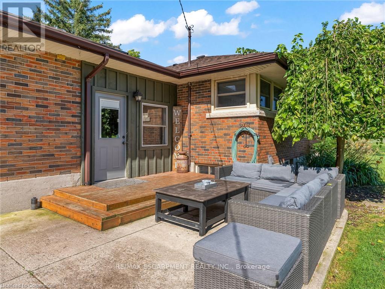2184 Haldimand Road 17 Haldimand, Ontario N0A 1E0
$1,099,995
his extensively updated 3+1 bedroom bungalow is situated on a 5.78-acre property, perfect for a horse/hobby farm and nestled in a picturesque setting, surrounded by serene fields and forest landscapes. The property is rich in features, including a 24'x21' double garage, a sturdy 55'x29' hip roof barn with hay loft, and an attached 40'x19' single-story north section. Additional structures include an 18'x55' lean-to, a 10'x12' shed, a silo, a pond, and more. The charming brick bungalow has a spacious family room with a wood-burning fireplace, a living room with rustic wood ceiling and new flooring, a bright kitchen with granite countertops, main floor laundry and an updated full bathroom. Basement offers the family even more living space with multiple storage spaces, partially finished rec room, and additional bedroom. This is a value packed package for someone looking for space/hobby farm. (id:60365)
Property Details
| MLS® Number | X12196337 |
| Property Type | Single Family |
| Community Name | Haldimand |
| EquipmentType | Water Heater |
| ParkingSpaceTotal | 22 |
| RentalEquipmentType | Water Heater |
Building
| BathroomTotal | 3 |
| BedroomsAboveGround | 3 |
| BedroomsBelowGround | 1 |
| BedroomsTotal | 4 |
| Appliances | Dishwasher, Dryer, Freezer, Garage Door Opener, Microwave, Stove, Washer, Window Coverings, Refrigerator |
| ArchitecturalStyle | Bungalow |
| BasementDevelopment | Partially Finished |
| BasementType | Partial (partially Finished) |
| ConstructionStyleAttachment | Detached |
| CoolingType | Central Air Conditioning |
| ExteriorFinish | Brick |
| FireplacePresent | Yes |
| FireplaceTotal | 2 |
| FoundationType | Poured Concrete |
| HalfBathTotal | 1 |
| HeatingFuel | Natural Gas |
| HeatingType | Forced Air |
| StoriesTotal | 1 |
| SizeInterior | 1500 - 2000 Sqft |
| Type | House |
Parking
| Detached Garage | |
| Garage |
Land
| Acreage | Yes |
| Sewer | Septic System |
| SizeDepth | 687 Ft ,4 In |
| SizeFrontage | 375 Ft |
| SizeIrregular | 375 X 687.4 Ft |
| SizeTotalText | 375 X 687.4 Ft|5 - 9.99 Acres |
Rooms
| Level | Type | Length | Width | Dimensions |
|---|---|---|---|---|
| Basement | Utility Room | 2.95 m | 4.34 m | 2.95 m x 4.34 m |
| Basement | Other | 4.04 m | 3.81 m | 4.04 m x 3.81 m |
| Basement | Other | 4.11 m | 1.83 m | 4.11 m x 1.83 m |
| Basement | Other | 6.5 m | 3.71 m | 6.5 m x 3.71 m |
| Basement | Other | 4.04 m | 2.34 m | 4.04 m x 2.34 m |
| Basement | Bathroom | 1.09 m | 2.03 m | 1.09 m x 2.03 m |
| Basement | Other | 1.83 m | 3.96 m | 1.83 m x 3.96 m |
| Basement | Other | 3.84 m | 1.73 m | 3.84 m x 1.73 m |
| Main Level | Living Room | 4.01 m | 3.71 m | 4.01 m x 3.71 m |
| Main Level | Dining Room | 2.62 m | 2.34 m | 2.62 m x 2.34 m |
| Main Level | Foyer | 2.59 m | 2.97 m | 2.59 m x 2.97 m |
| Main Level | Kitchen | 3.96 m | 3.81 m | 3.96 m x 3.81 m |
| Main Level | Foyer | 1.22 m | 1.32 m | 1.22 m x 1.32 m |
| Main Level | Primary Bedroom | 3.35 m | 4.06 m | 3.35 m x 4.06 m |
| Main Level | Bedroom 2 | 3.05 m | 2.79 m | 3.05 m x 2.79 m |
| Main Level | Bedroom 3 | 2.97 m | 3.89 m | 2.97 m x 3.89 m |
| Main Level | Bathroom | 2.84 m | 2.21 m | 2.84 m x 2.21 m |
| Main Level | Other | 3.58 m | 2.46 m | 3.58 m x 2.46 m |
| Main Level | Bathroom | 2.64 m | 1.57 m | 2.64 m x 1.57 m |
https://www.realtor.ca/real-estate/28416956/2184-haldimand-road-17-haldimand-haldimand
Travis Robert Langeraap
Salesperson
325 Winterberry Drive #4b
Hamilton, Ontario L8J 0B6

