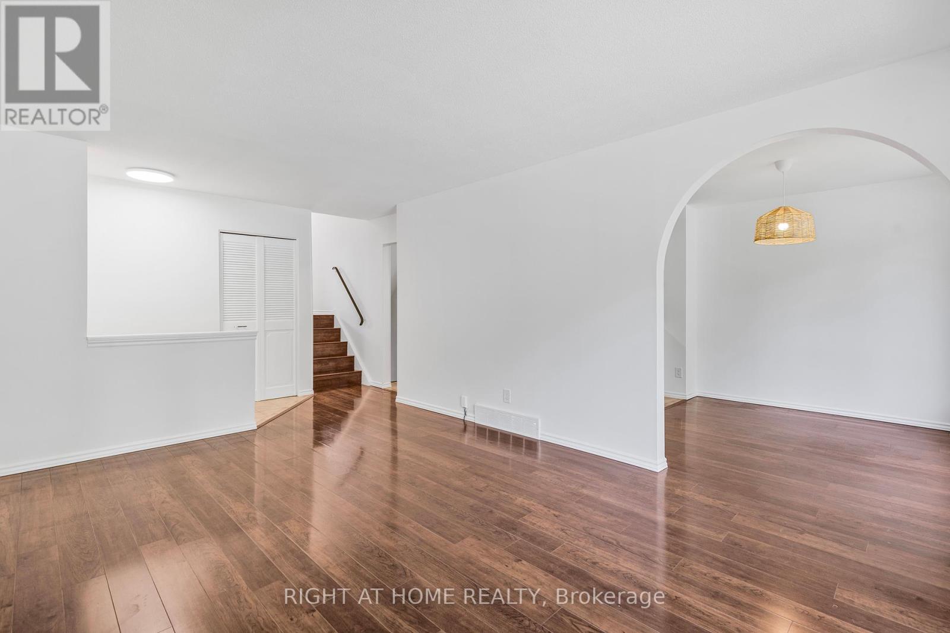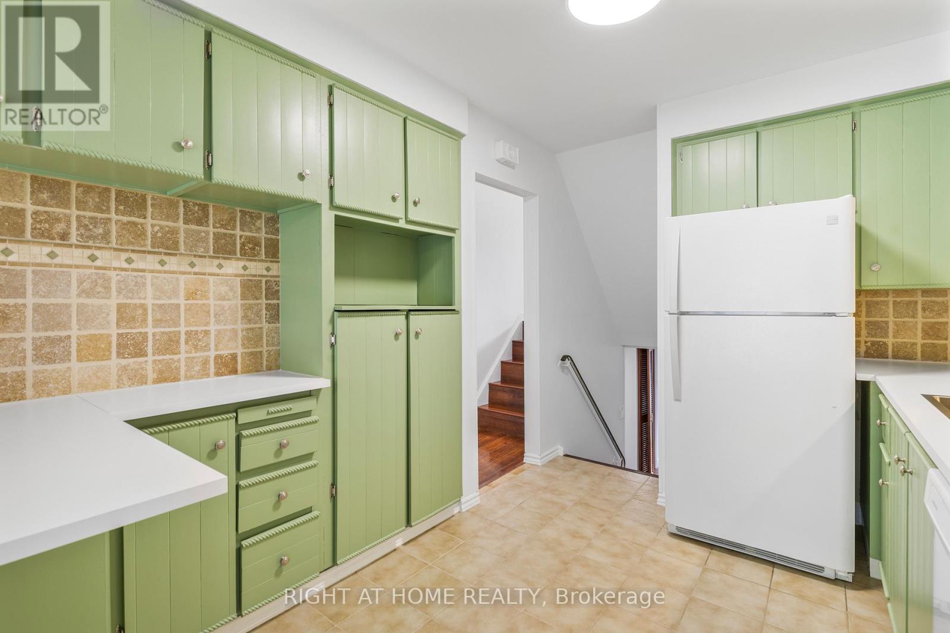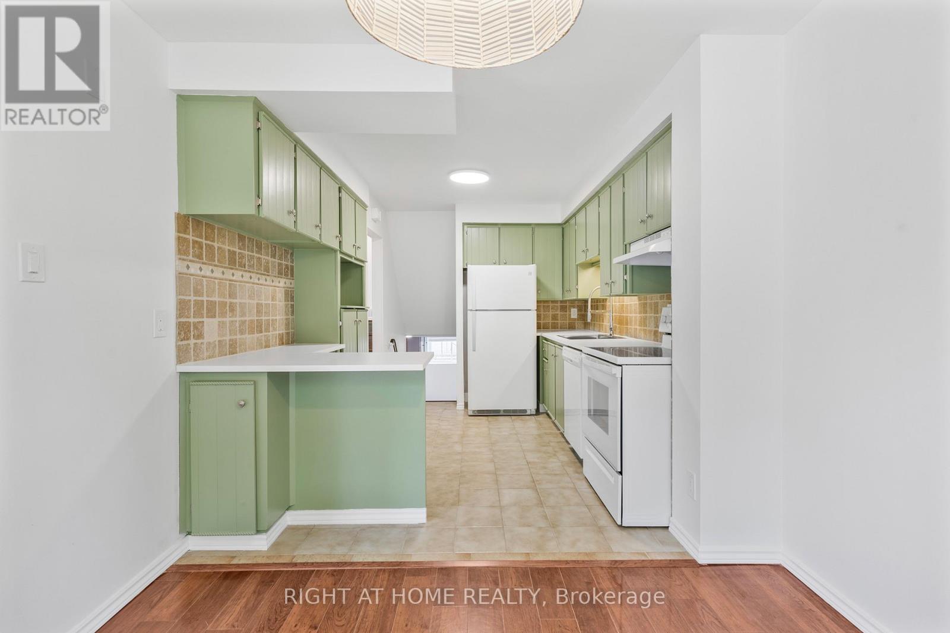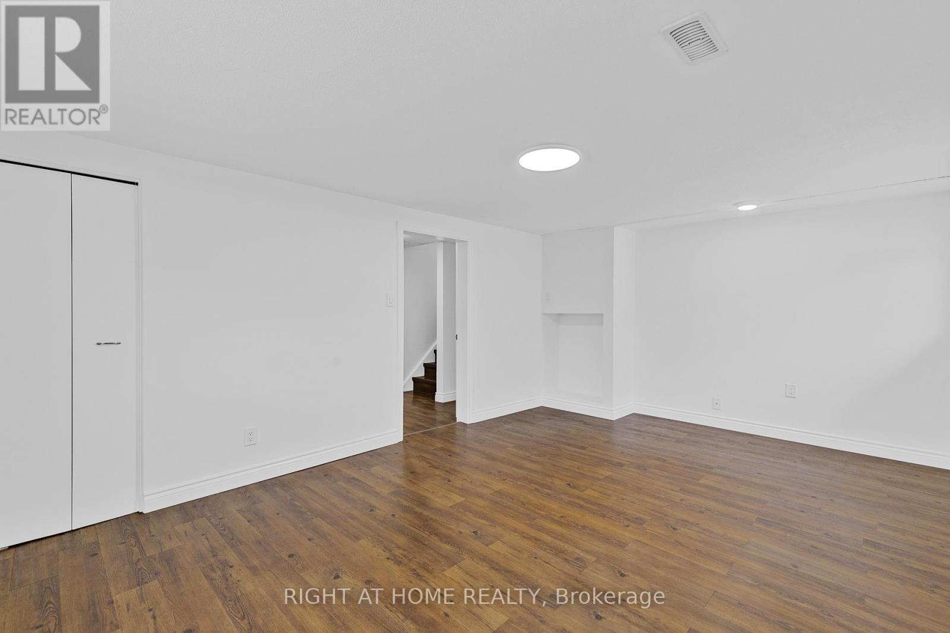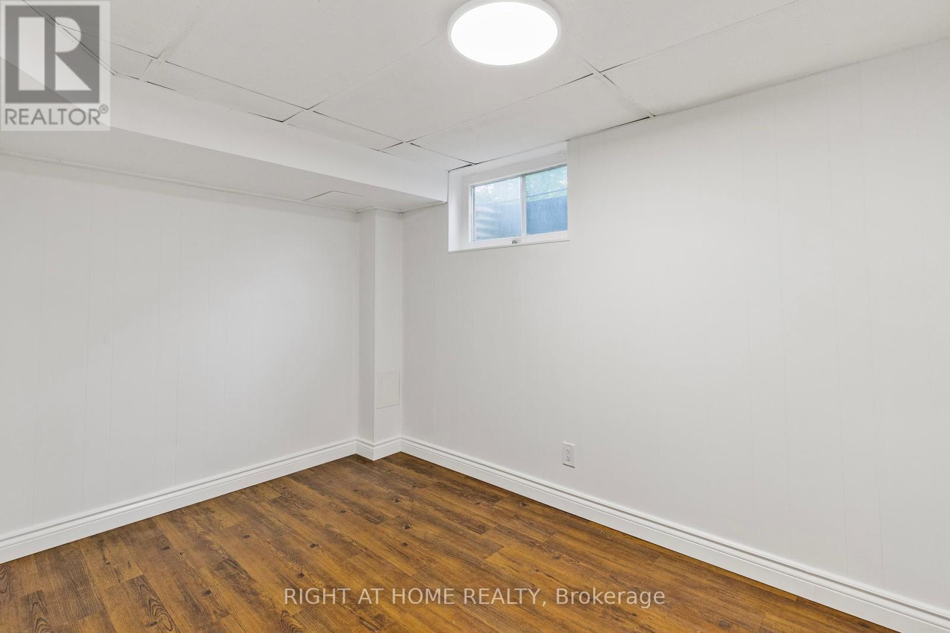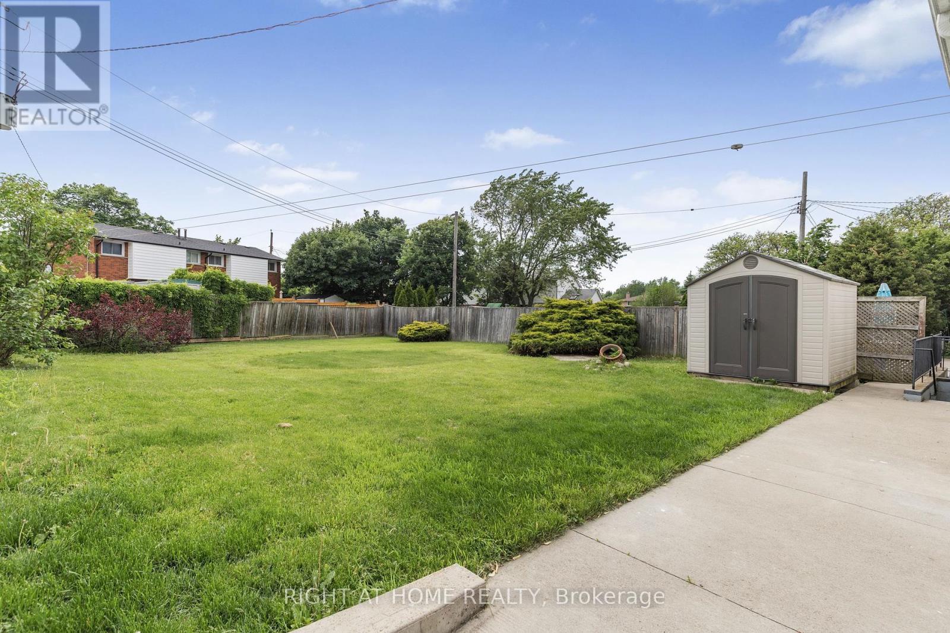218 St Andrews Drive Hamilton, Ontario L8K 5K3
$690,000
Welcome To This Newly Renovated Semi Detached Family Home In The Heart of The Greenhill Area. Freshly Painted And Updated Bathroom and Kitchen, This Home Is Turn Key. Well Sized Living Room On The Main Floor With Plenty of Natural Light. Recently Updated Kitchen Including Newly Painted Cabinets And Quartz Countertop. 3 Well Sized Bedrooms and Updated Bathroom On The Second Floor. Lower Level Features Separate Entrance, Laundry/Utility Area and Large Recreation Room. Basement Level Features A 4th Bedroom, Utility Room and A Multi-Purpose Room Perfect For a Teenage Hangout, or Second Rec Room! Large Pool Sized Backyard With Endless Possibilities. (id:60365)
Property Details
| MLS® Number | X12200937 |
| Property Type | Single Family |
| Community Name | Vincent |
| EquipmentType | Water Heater |
| ParkingSpaceTotal | 3 |
| RentalEquipmentType | Water Heater |
Building
| BathroomTotal | 2 |
| BedroomsAboveGround | 3 |
| BedroomsBelowGround | 1 |
| BedroomsTotal | 4 |
| BasementDevelopment | Finished |
| BasementType | Full (finished) |
| ConstructionStyleAttachment | Semi-detached |
| ConstructionStyleSplitLevel | Backsplit |
| CoolingType | Central Air Conditioning |
| ExteriorFinish | Brick, Concrete |
| FoundationType | Concrete |
| HeatingFuel | Natural Gas |
| HeatingType | Forced Air |
| SizeInterior | 1100 - 1500 Sqft |
| Type | House |
| UtilityWater | Municipal Water |
Parking
| Carport | |
| No Garage |
Land
| Acreage | No |
| Sewer | Sanitary Sewer |
| SizeDepth | 147 Ft ,4 In |
| SizeFrontage | 33 Ft ,6 In |
| SizeIrregular | 33.5 X 147.4 Ft |
| SizeTotalText | 33.5 X 147.4 Ft |
| ZoningDescription | D |
Rooms
| Level | Type | Length | Width | Dimensions |
|---|---|---|---|---|
| Second Level | Bedroom | 2.9 m | 4.01 m | 2.9 m x 4.01 m |
| Second Level | Bathroom | 2.8 m | 1.5 m | 2.8 m x 1.5 m |
| Second Level | Bedroom 2 | 2.9 m | 2.9 m | 2.9 m x 2.9 m |
| Second Level | Bedroom 3 | 2.8 m | 3.02 m | 2.8 m x 3.02 m |
| Basement | Bedroom 4 | 3.48 m | 3.55 m | 3.48 m x 3.55 m |
| Basement | Utility Room | 3.6 m | 2.56 m | 3.6 m x 2.56 m |
| Basement | Recreational, Games Room | 5.91 m | 3.56 m | 5.91 m x 3.56 m |
| Lower Level | Recreational, Games Room | 5.96 m | 2.9 m | 5.96 m x 2.9 m |
| Lower Level | Laundry Room | 2.8 m | 2.87 m | 2.8 m x 2.87 m |
| Lower Level | Bathroom | 2.8 m | 1.5 m | 2.8 m x 1.5 m |
| Main Level | Living Room | 4.9 m | 3.4 m | 4.9 m x 3.4 m |
| Main Level | Kitchen | 3.6 m | 2.7 m | 3.6 m x 2.7 m |
| Main Level | Dining Room | 2.4 m | 2.6 m | 2.4 m x 2.6 m |
https://www.realtor.ca/real-estate/28426591/218-st-andrews-drive-hamilton-vincent-vincent
Curtis Pimentel
Salesperson
5111 New Street Unit 104
Burlington, Ontario L7L 1V2






