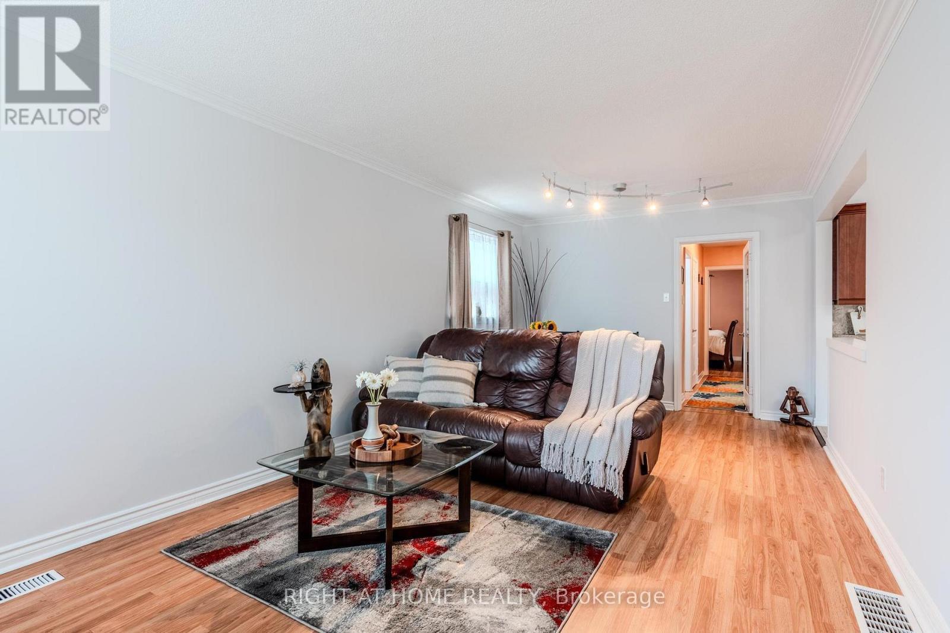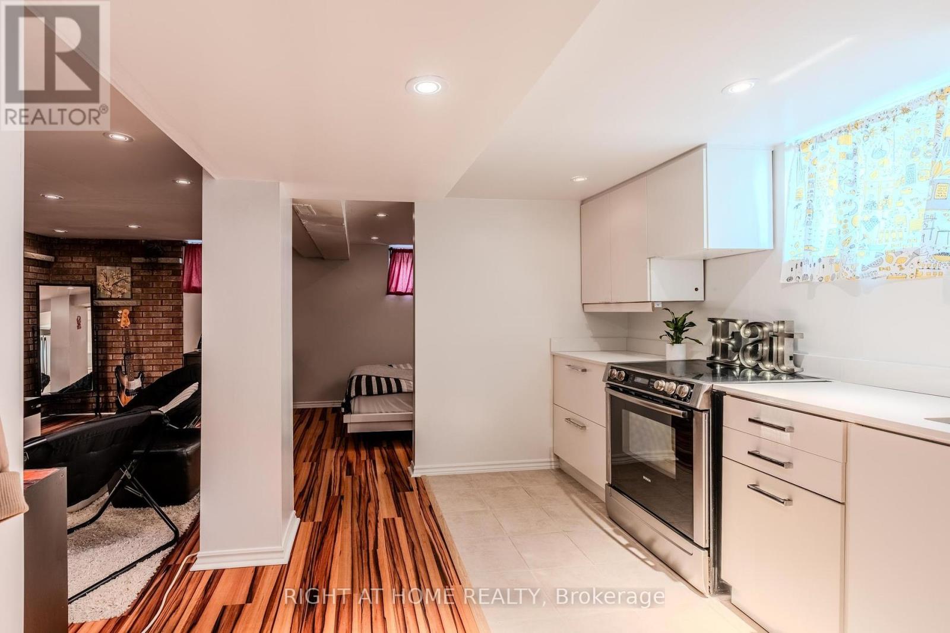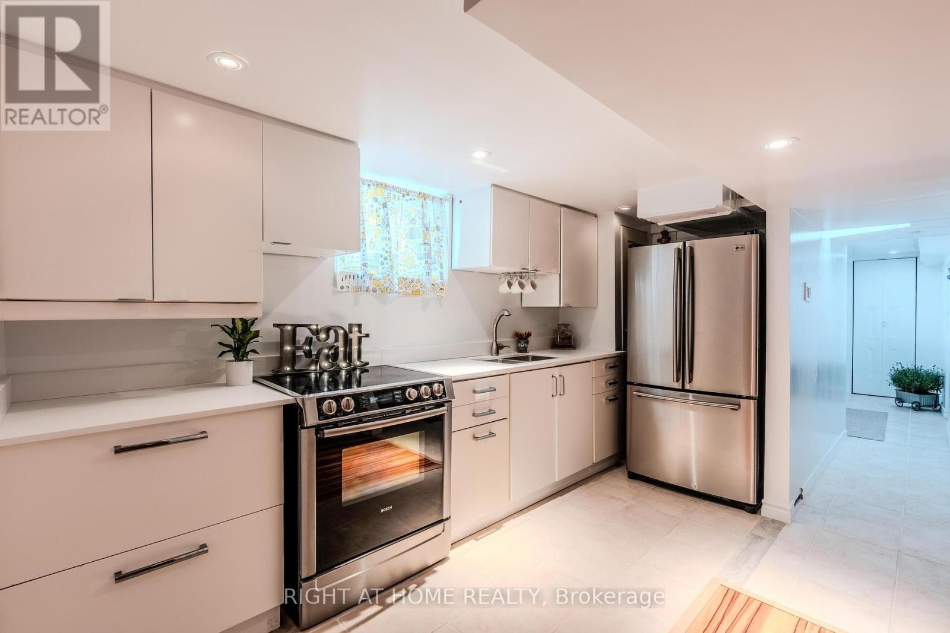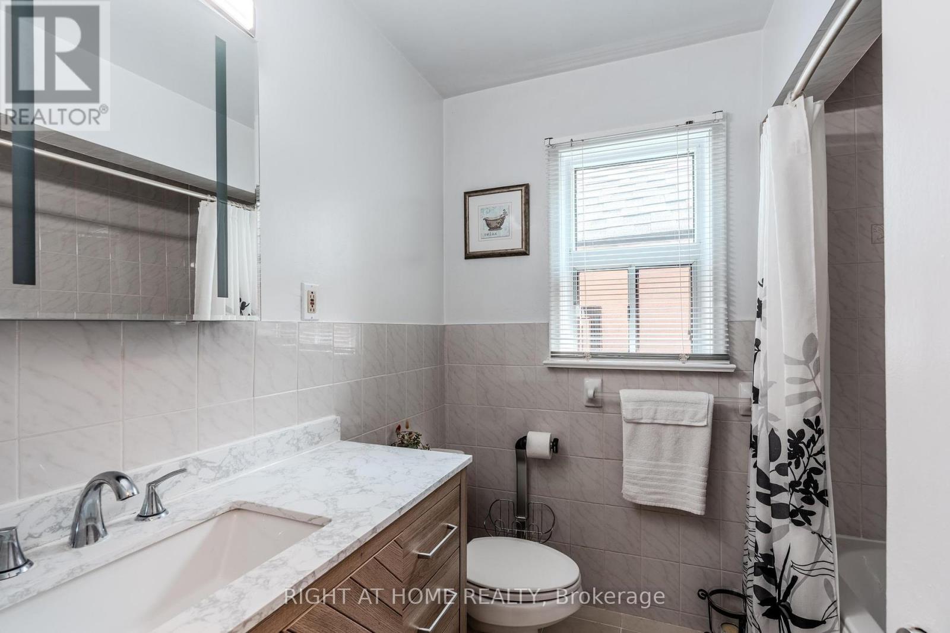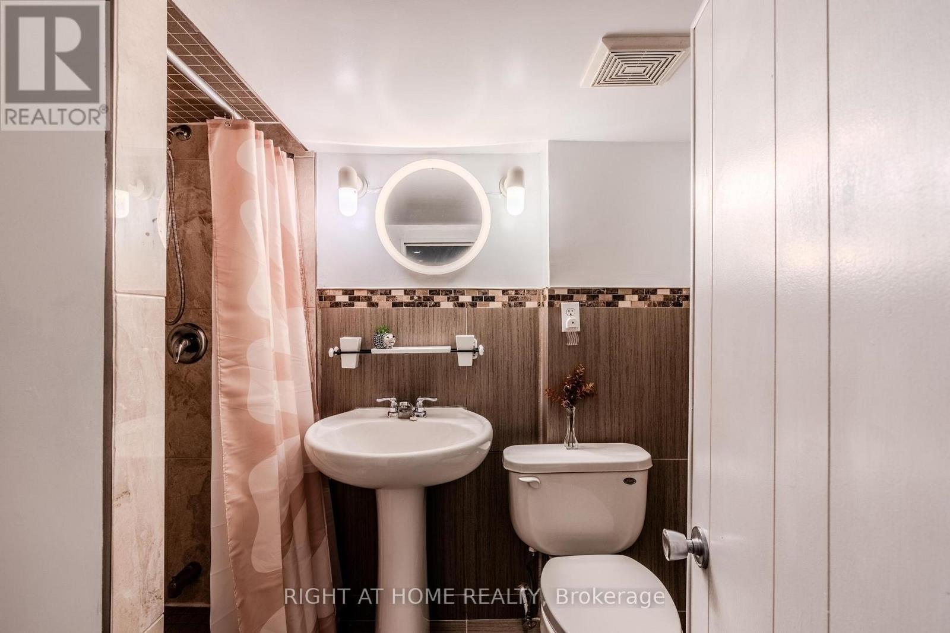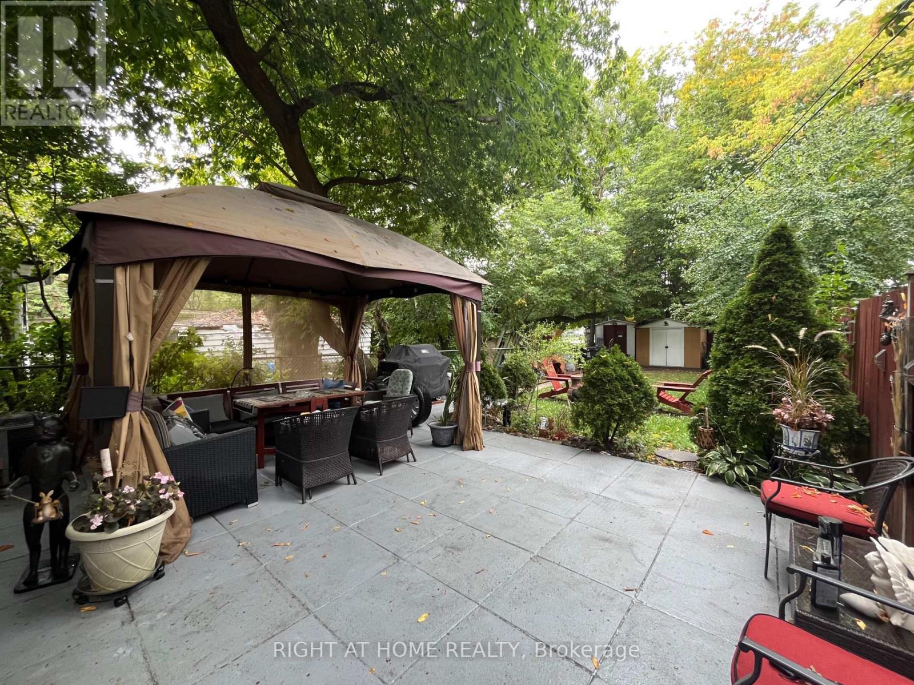218 South Woodrow Boulevard Toronto, Ontario M1N 3L9
$875,000
This Solid, Stunning Detached Brick Bungalow in sought after Birchcliffe-Cliffside. Updated with Timeless Charm.This Property Could Accommodate Multi - Generational Living or Flexible Investment Options for the Renovated Basement. The main level boasts a stunning upgraded kitchen (2022) with quartz counter tops and stainless steel appliances, a bright open-concept living/dining space, three spacious bedrooms, and a brand-new bathroom (2024).The lower level offers a large rec room, extra bedroom, and full bath perfect for extended family, guests, or rental income. Ideally located near schools, parks, shopping, and transit, this move-in ready home is ready for you to unpack and start making memories. Newly Insulated attic for energy saving and poured concrete sidewalk to stoned back patio seating area. (id:60365)
Property Details
| MLS® Number | E12404367 |
| Property Type | Single Family |
| Community Name | Birchcliffe-Cliffside |
| EquipmentType | Water Heater, Water Heater - Tankless |
| Features | In-law Suite |
| ParkingSpaceTotal | 3 |
| RentalEquipmentType | Water Heater, Water Heater - Tankless |
Building
| BathroomTotal | 2 |
| BedroomsAboveGround | 3 |
| BedroomsBelowGround | 1 |
| BedroomsTotal | 4 |
| Appliances | Dishwasher, Dryer, Microwave, Two Stoves, Washer, Two Refrigerators |
| ArchitecturalStyle | Bungalow |
| BasementFeatures | Separate Entrance, Apartment In Basement |
| BasementType | N/a, N/a |
| ConstructionStyleAttachment | Detached |
| CoolingType | Central Air Conditioning |
| ExteriorFinish | Brick |
| FoundationType | Concrete |
| HeatingFuel | Natural Gas |
| HeatingType | Forced Air |
| StoriesTotal | 1 |
| SizeInterior | 1100 - 1500 Sqft |
| Type | House |
| UtilityWater | Municipal Water |
Parking
| Attached Garage | |
| Garage |
Land
| Acreage | No |
| Sewer | Septic System |
| SizeDepth | 127 Ft |
| SizeFrontage | 25 Ft |
| SizeIrregular | 25 X 127 Ft |
| SizeTotalText | 25 X 127 Ft |
Rooms
| Level | Type | Length | Width | Dimensions |
|---|---|---|---|---|
| Basement | Recreational, Games Room | 5.79 m | 6.56 m | 5.79 m x 6.56 m |
| Main Level | Living Room | 4.25 m | 3.61 m | 4.25 m x 3.61 m |
| Main Level | Dining Room | 3.61 m | 2.34 m | 3.61 m x 2.34 m |
| Main Level | Kitchen | 3.9 m | 2.34 m | 3.9 m x 2.34 m |
| Main Level | Primary Bedroom | 3.62 m | 2.95 m | 3.62 m x 2.95 m |
| Main Level | Bedroom 2 | 3.41 m | 2.84 m | 3.41 m x 2.84 m |
| Main Level | Bedroom 3 | 2.81 m | 2.39 m | 2.81 m x 2.39 m |
Tricia Singh
Salesperson
480 Eglinton Ave West #30, 106498
Mississauga, Ontario L5R 0G2






