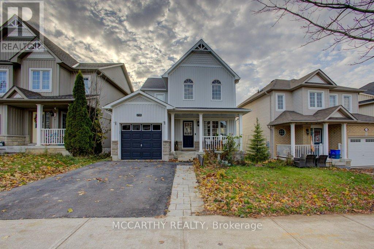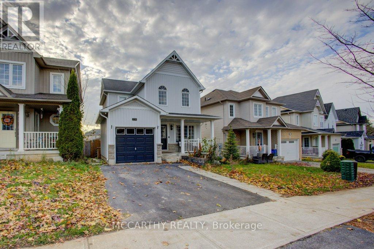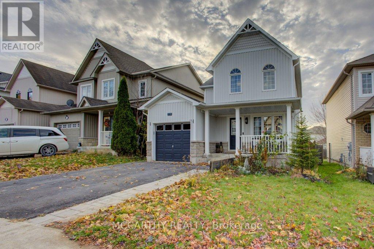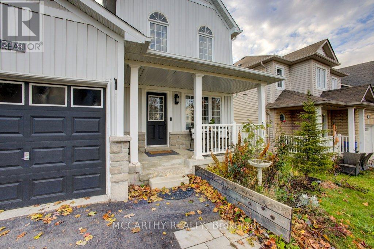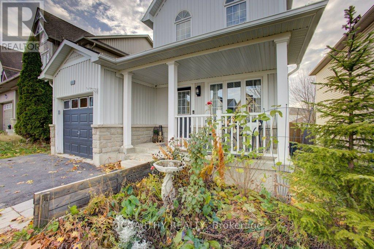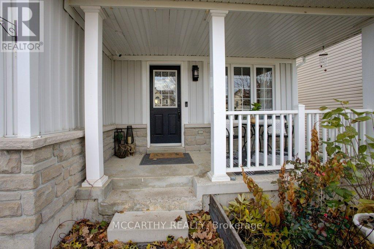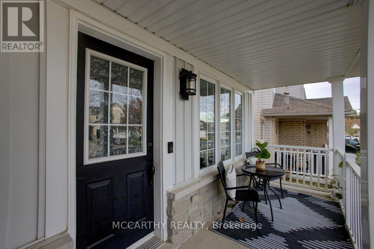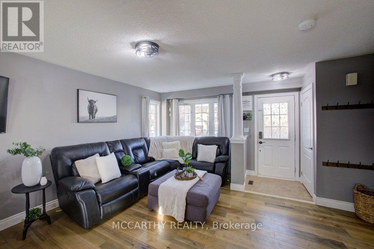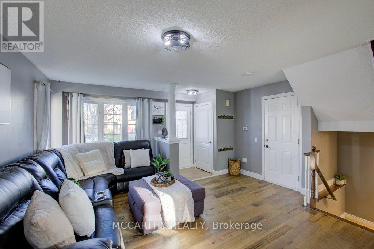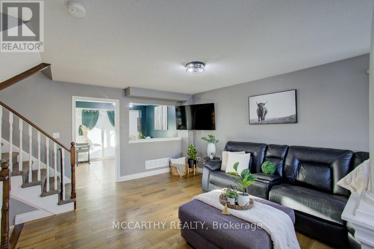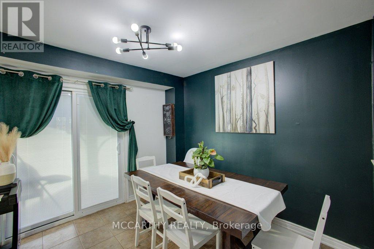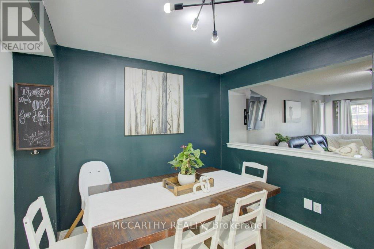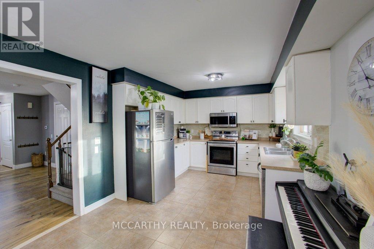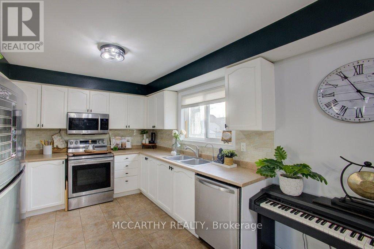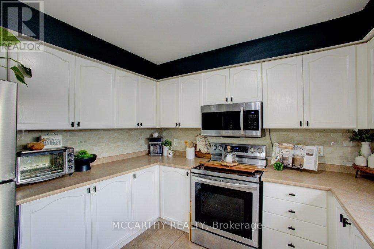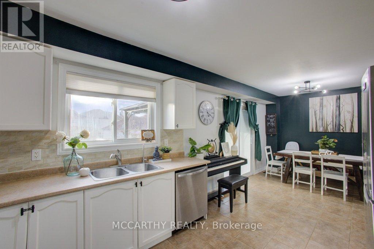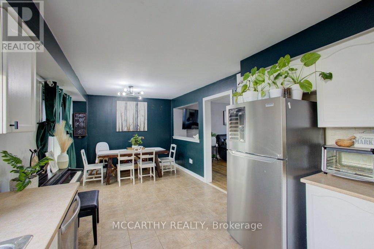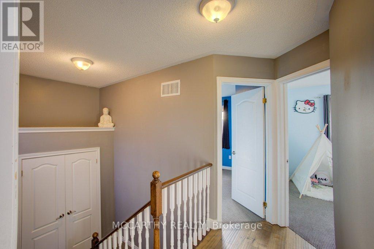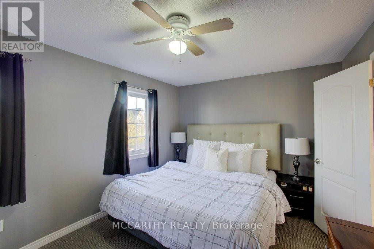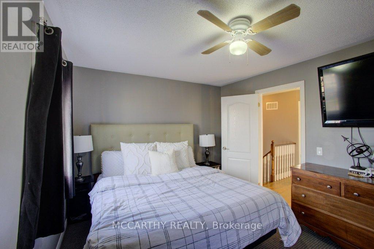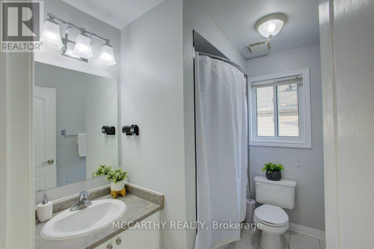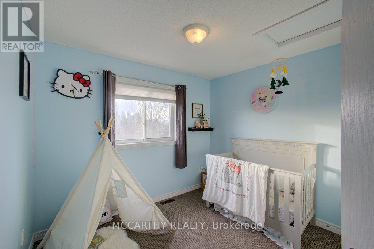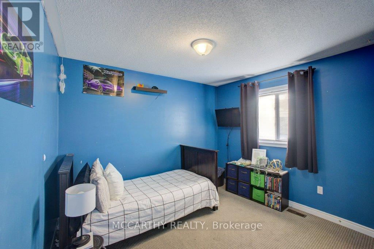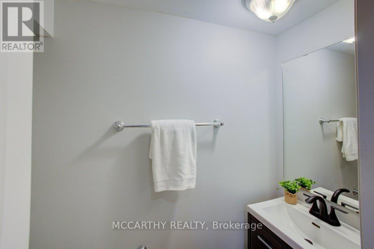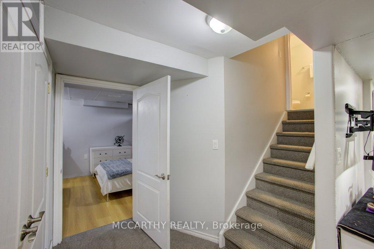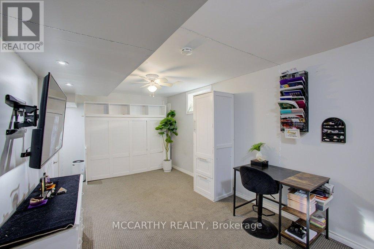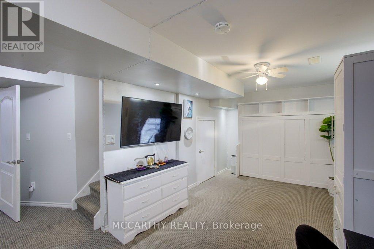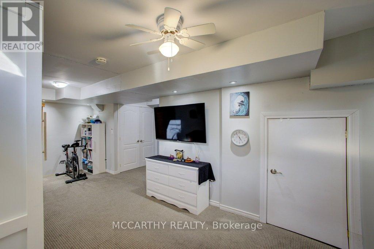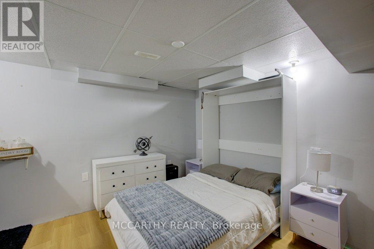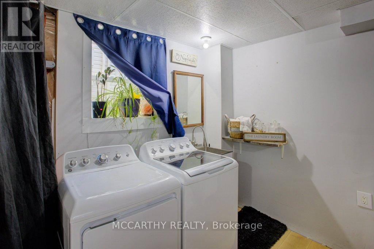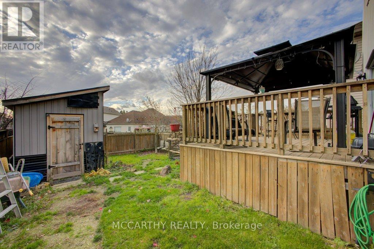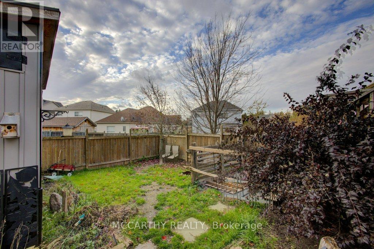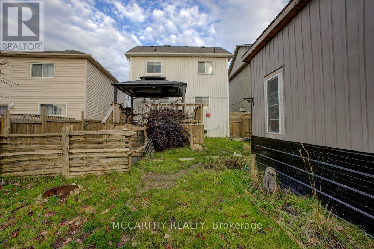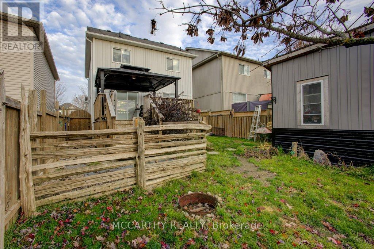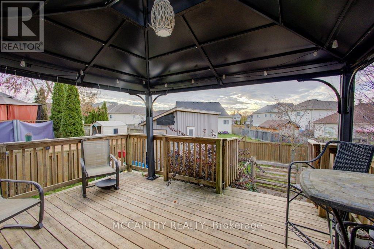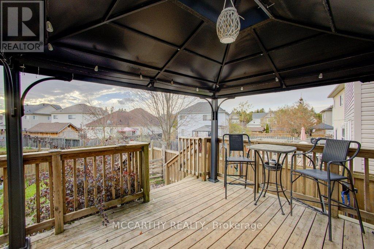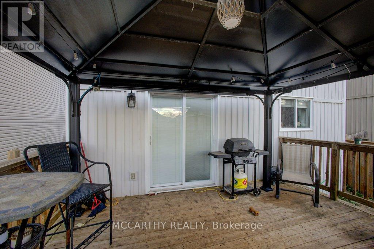218 Marilyn Street Shelburne, Ontario L9V 3C7
$699,900
Step into this beautiful updated 3 bedroom home and feel the care that's gone into every detail. As you arrive, you're greeted by a freshly repaved driveway (2023) and charming curb appeal, including expanded front gardens (2024) that sets the tone for what's inside. Through the new front hallway (2023), the home opens to a bright, inviting living room with brand new flooring (2024), a perfect place to unwind or entertain. The main level also features a stylist powder room with a new vanity and toilet(2024)Continue into the modern kitchen, where stainless steel appliances(2023) including fridge, dishwasher, and build in microwave, shine alongside a reverse osmosis water system (2023). From here step out to your fully fenced backyard, complete with spacious deck and canopy that's ideal for summer barbecues and relaxing evenings. you'll love the new shed (2024) and the thoughtfully designed wooded garbage enclosure that keeps everything tidy and protected from the elements. Upstairs, you'll find three generous bedroom with new carpeting (2024)and a beautiful 4-piece bathroom featuring new shower tiles (2024)Head down to the basement, where a large rec room offers plenty of space for entertaining or relaxing. The bright laundry area includes a new window (2024) and a new laundry tub (2024, with extra storage space to keep everything organized. This space is large and offers versatility, perfect for a home office, hobby area or guess nook. Located in one of Shelburne's most desirable areas, this home is close to schools, shopping, local transportation, and golf course. Enjoy the charm of small-town living with nearby hiking trails, Pine Rive, Eugenia Fails, and skiing at Mansfield Ski Club- everything you love in just a short, peaceful drive away. (id:60365)
Property Details
| MLS® Number | X12515990 |
| Property Type | Single Family |
| Community Name | Shelburne |
| AmenitiesNearBy | Park, Schools |
| CommunityFeatures | Community Centre |
| EquipmentType | Water Heater |
| ParkingSpaceTotal | 3 |
| RentalEquipmentType | Water Heater |
| Structure | Shed |
Building
| BathroomTotal | 2 |
| BedroomsAboveGround | 3 |
| BedroomsTotal | 3 |
| Age | 16 To 30 Years |
| Appliances | Water Heater, Water Treatment, Water Meter, Dishwasher, Dryer, Microwave, Stove, Washer, Window Coverings, Refrigerator |
| BasementDevelopment | Finished |
| BasementType | Full (finished) |
| ConstructionStyleAttachment | Detached |
| CoolingType | Central Air Conditioning |
| ExteriorFinish | Vinyl Siding, Stone |
| FoundationType | Poured Concrete |
| HalfBathTotal | 1 |
| HeatingFuel | Natural Gas |
| HeatingType | Forced Air |
| StoriesTotal | 2 |
| SizeInterior | 1100 - 1500 Sqft |
| Type | House |
| UtilityWater | Municipal Water |
Parking
| Attached Garage | |
| Garage |
Land
| Acreage | No |
| LandAmenities | Park, Schools |
| Sewer | Sanitary Sewer |
| SizeDepth | 101 Ft ,8 In |
| SizeFrontage | 34 Ft ,6 In |
| SizeIrregular | 34.5 X 101.7 Ft |
| SizeTotalText | 34.5 X 101.7 Ft |
| ZoningDescription | R4 |
Rooms
| Level | Type | Length | Width | Dimensions |
|---|---|---|---|---|
| Second Level | Bathroom | 3.14 m | 3.33 m | 3.14 m x 3.33 m |
| Second Level | Bedroom | 3.23 m | 3.84 m | 3.23 m x 3.84 m |
| Second Level | Bedroom 2 | 3.18 m | 3.76 m | 3.18 m x 3.76 m |
| Second Level | Bathroom | 1.81 m | 2.45 m | 1.81 m x 2.45 m |
| Second Level | Bedroom 3 | 3.17 m | 3.05 m | 3.17 m x 3.05 m |
| Basement | Laundry Room | 3.16 m | 3.99 m | 3.16 m x 3.99 m |
| Basement | Recreational, Games Room | 5.21 m | 6.55 m | 5.21 m x 6.55 m |
| Main Level | Living Room | 5.39 m | 4.56 m | 5.39 m x 4.56 m |
| Main Level | Bathroom | 1.88 m | 0.78 m | 1.88 m x 0.78 m |
| Main Level | Kitchen | 3.14 m | 3.61 m | 3.14 m x 3.61 m |
Utilities
| Cable | Available |
| Electricity | Installed |
| Sewer | Installed |
https://www.realtor.ca/real-estate/29074572/218-marilyn-street-shelburne-shelburne
Marg Mccarthy
Broker of Record
110 Centennial Road
Shelburne, Ontario L9V 2Z4
Shannon Galbraith
Salesperson
110 Centennial Road
Shelburne, Ontario L9V 2Z4
Katie Anne Prince
Broker
110 Centennial Road
Shelburne, Ontario L9V 2Z4

