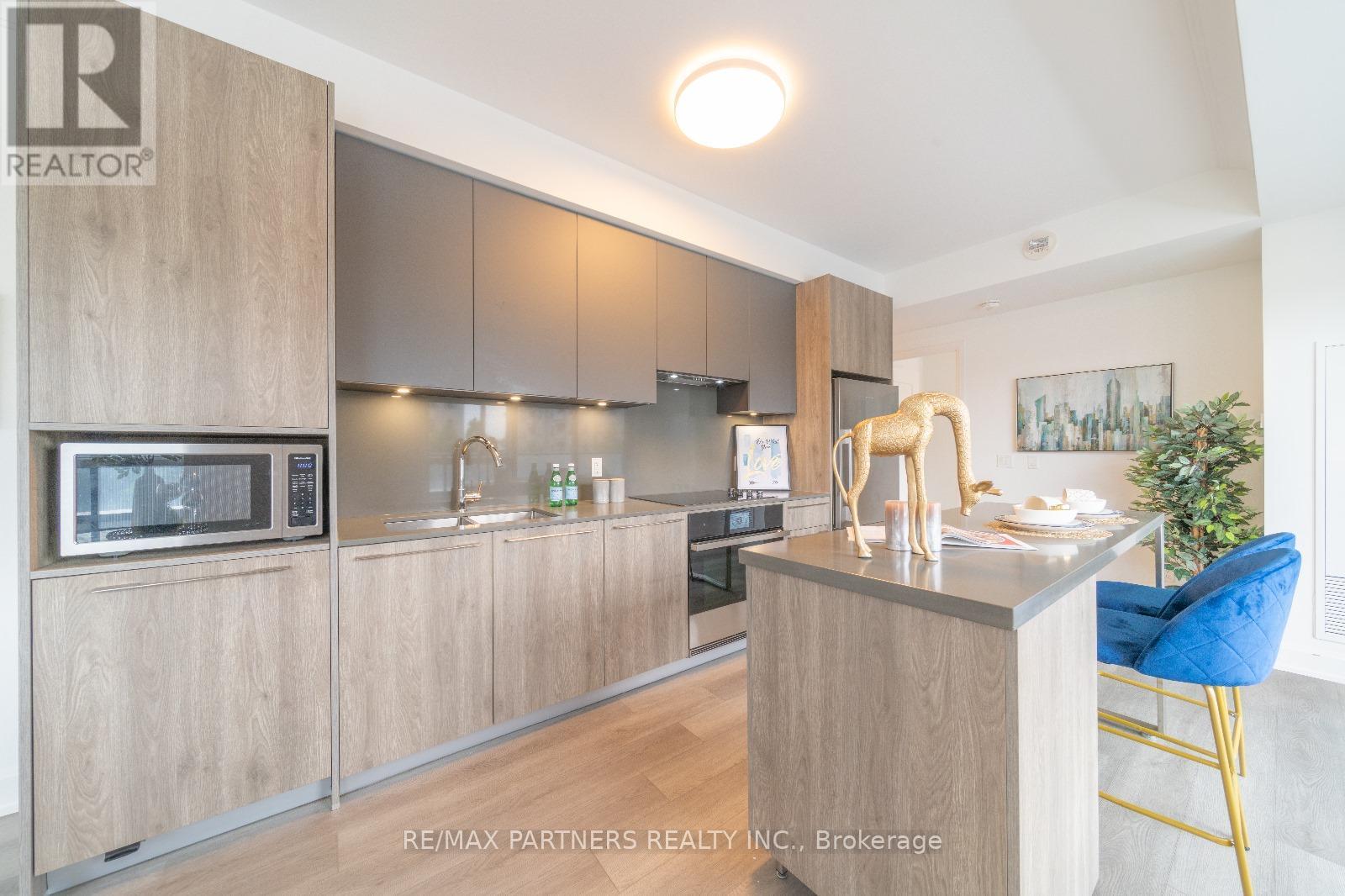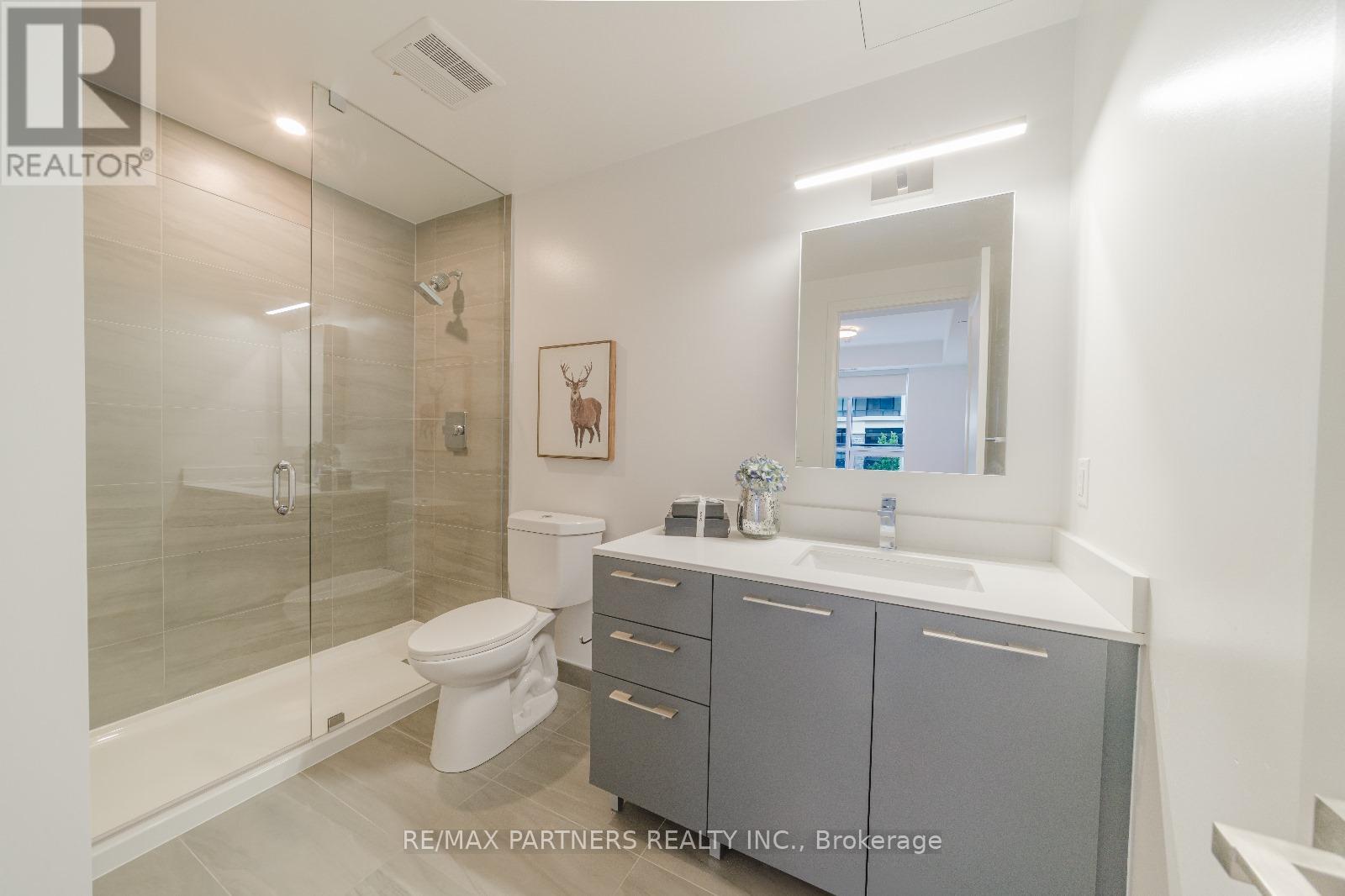218 - 38 Water Walk Drive Markham, Ontario L3R 6M8
$899,800Maintenance, Insurance, Common Area Maintenance, Parking
$615.72 Monthly
Maintenance, Insurance, Common Area Maintenance, Parking
$615.72 Monthly2 Bedroom Plus Den, 1082 Sq. ft. Of Immaculate Space In A Most Desirable Neighbourhood with Wrap Around Terrace, This Unit Come with 1 Parking (Located on P1 Close to Entrance) and 1 Locker(P1), Most Desirable Spacious & Sun-Filled Open Concept Layout In The Building. Perfect Balance Between Functionality & Entertainment. The Den Can Be Used As a Third Bedroom. Smooth Ceiling Throughout. S/S Appliances For The Perfect Combination With European Kitchen & Engineered Quartz Countertops. Five Star State Of The Art Amenities. Major Transportation Steps Away. Internet is INCLUDED in the maintenance fee. Don't Miss Out! (id:60365)
Property Details
| MLS® Number | N12205186 |
| Property Type | Single Family |
| Community Name | Unionville |
| CommunityFeatures | Pet Restrictions |
| ParkingSpaceTotal | 1 |
| PoolType | Indoor Pool |
Building
| BathroomTotal | 2 |
| BedroomsAboveGround | 2 |
| BedroomsBelowGround | 1 |
| BedroomsTotal | 3 |
| Age | 0 To 5 Years |
| Amenities | Security/concierge, Exercise Centre, Party Room, Sauna, Visitor Parking, Storage - Locker |
| Appliances | Garage Door Opener Remote(s) |
| CoolingType | Central Air Conditioning |
| ExteriorFinish | Concrete |
| FlooringType | Vinyl |
| HeatingFuel | Natural Gas |
| HeatingType | Forced Air |
| SizeInterior | 1000 - 1199 Sqft |
| Type | Apartment |
Parking
| Underground | |
| Garage |
Land
| Acreage | No |
Rooms
| Level | Type | Length | Width | Dimensions |
|---|---|---|---|---|
| Flat | Primary Bedroom | 3.25 m | 3.48 m | 3.25 m x 3.48 m |
| Flat | Bedroom | 3.02 m | 3.28 m | 3.02 m x 3.28 m |
| Flat | Den | 2.31 m | 3.07 m | 2.31 m x 3.07 m |
| Flat | Kitchen | 4.27 m | 3.48 m | 4.27 m x 3.48 m |
| Flat | Dining Room | 2.61 m | 3.48 m | 2.61 m x 3.48 m |
| Flat | Living Room | 2.61 m | 3.48 m | 2.61 m x 3.48 m |
https://www.realtor.ca/real-estate/28435571/218-38-water-walk-drive-markham-unionville-unionville
Gloria Tong
Broker
550 Highway 7 East Unit 103
Richmond Hill, Ontario L4B 3Z4
























