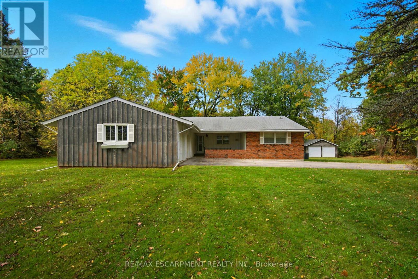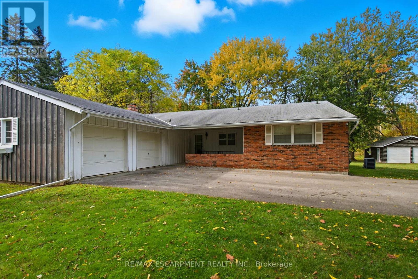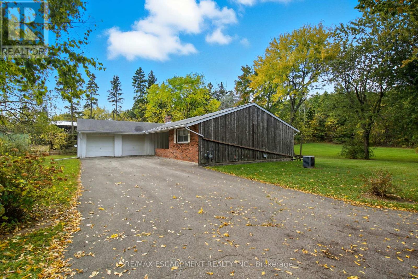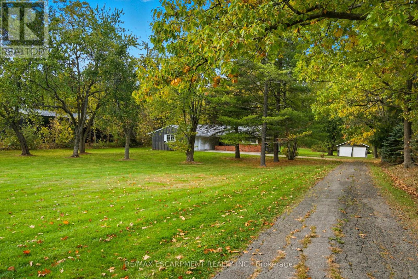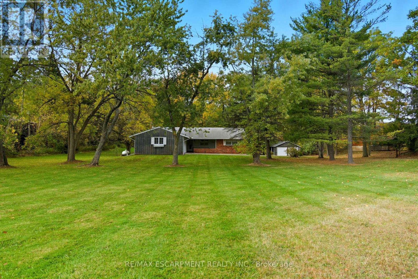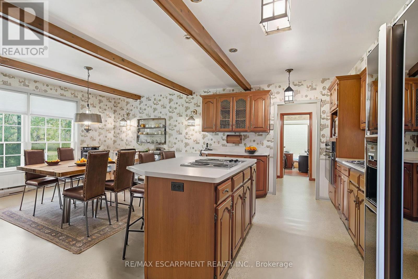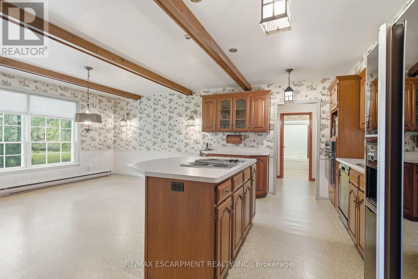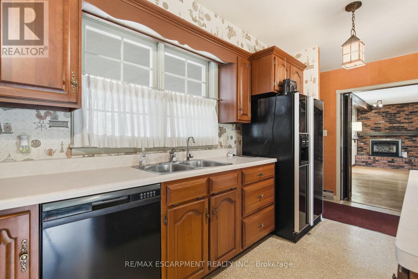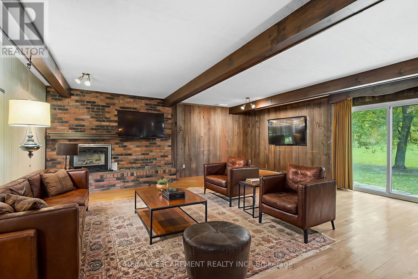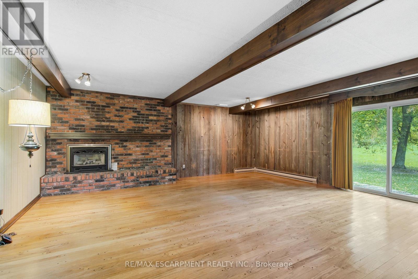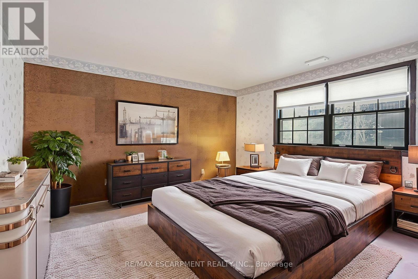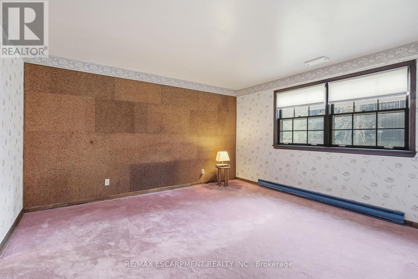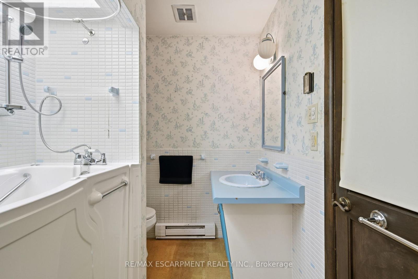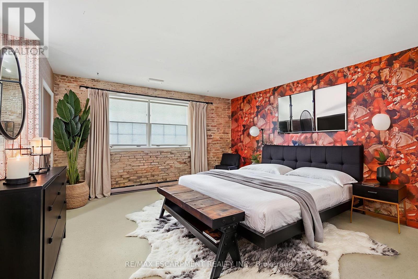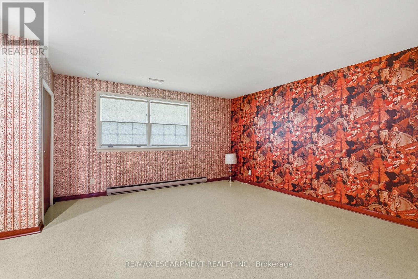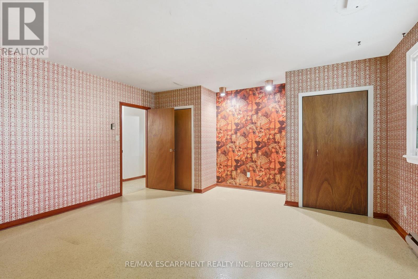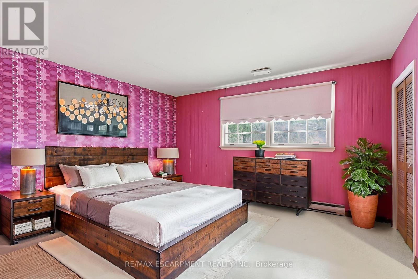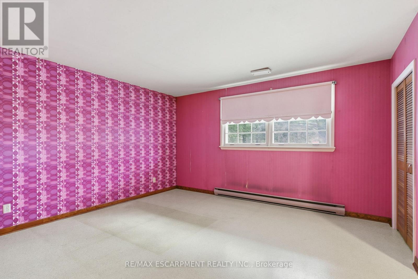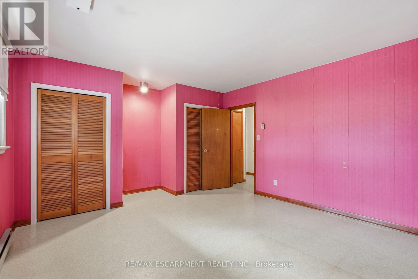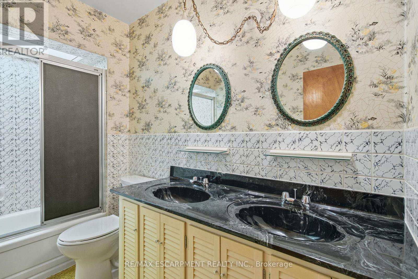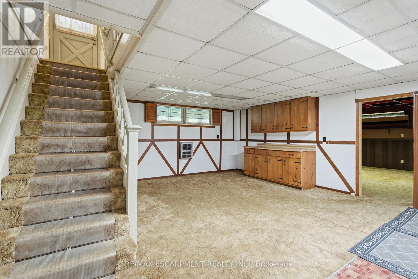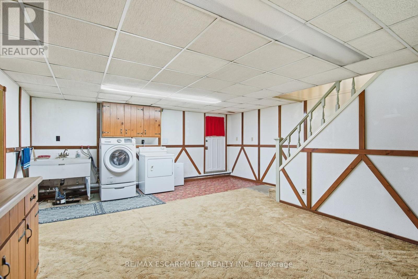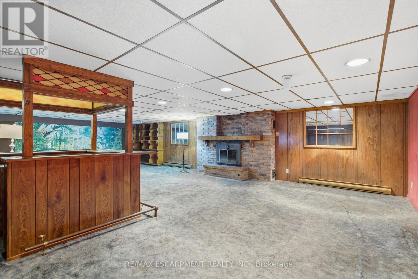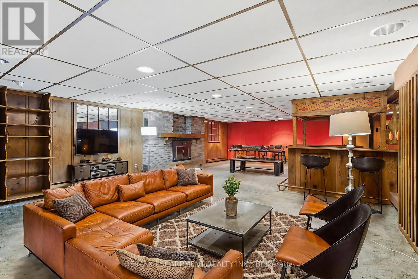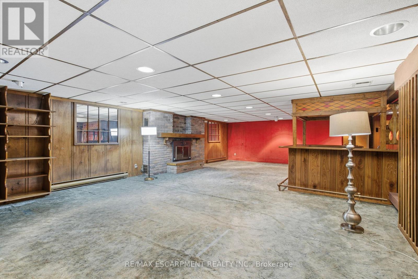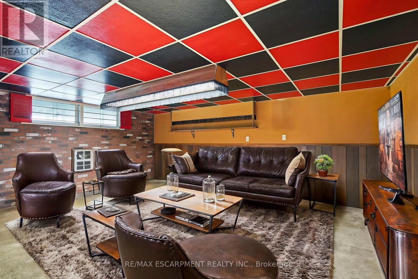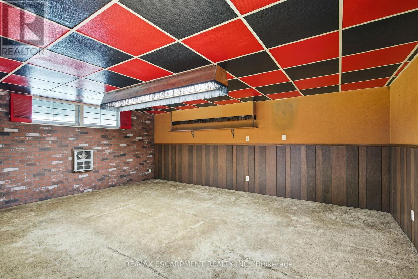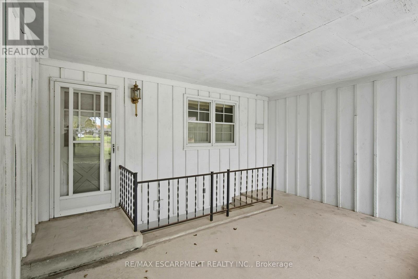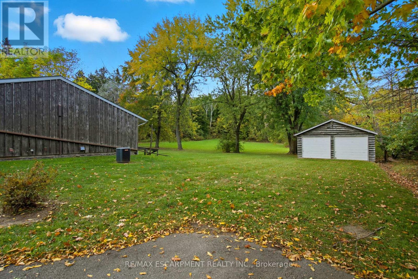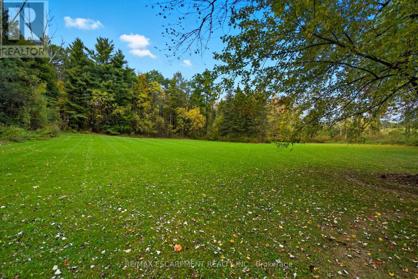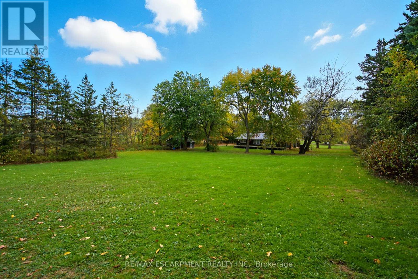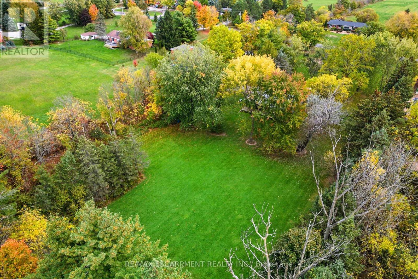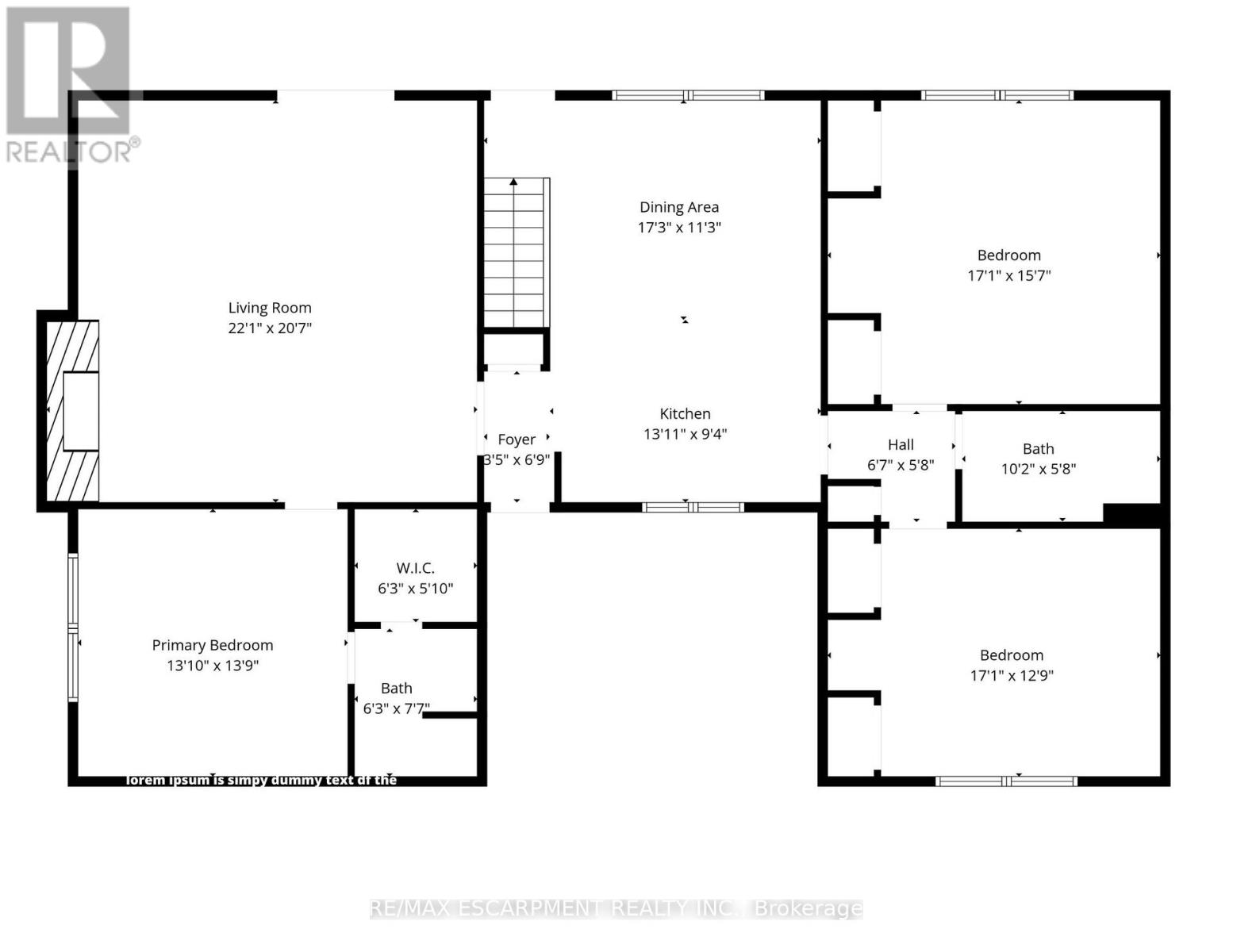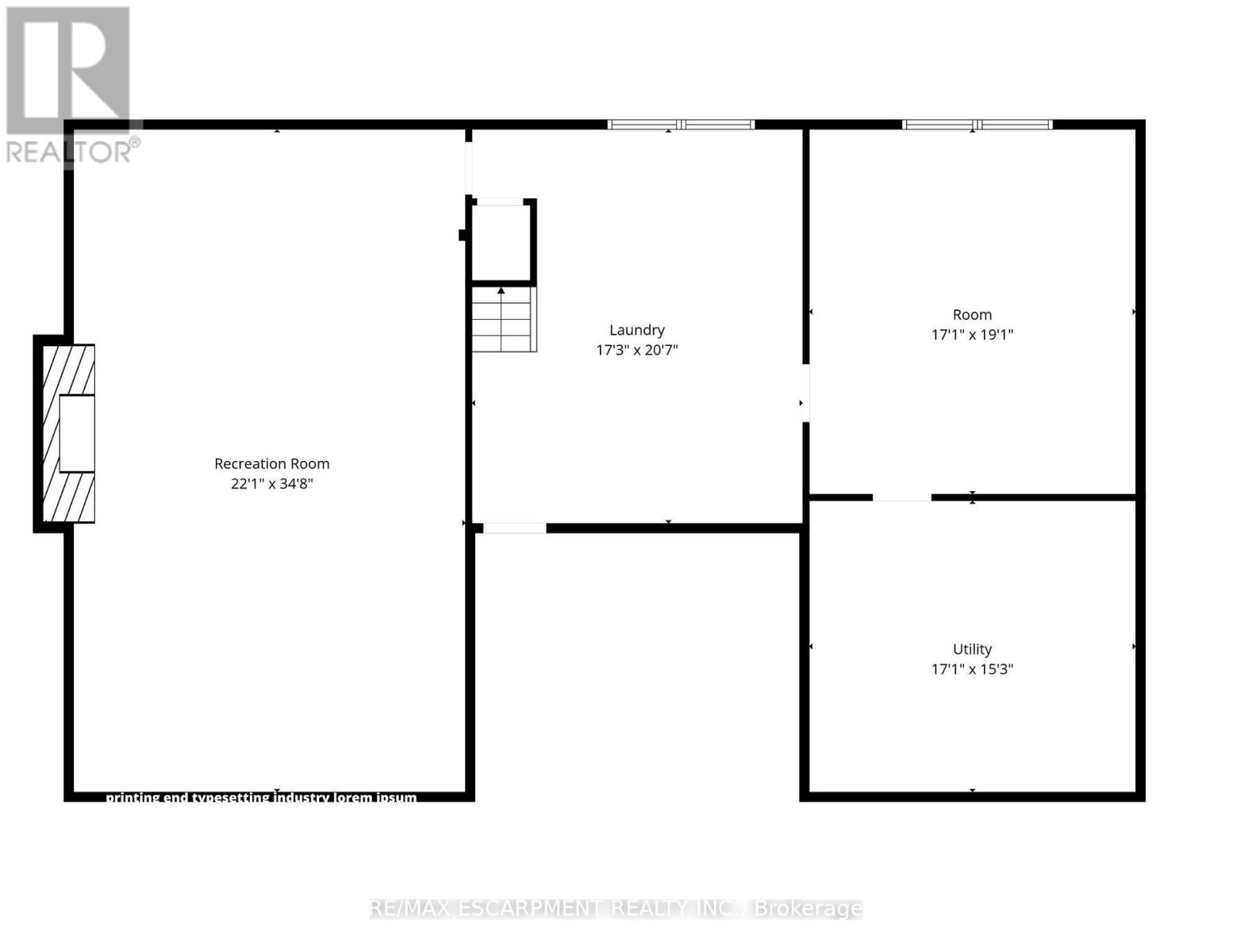2179 Britannia Road Burlington, Ontario L7P 0E8
$1,499,999
Welcome to your own private retreat nestled on 2.27 acres of peaceful country living. This charming 3-bedroom home offers the perfect blend of tranquility and potential, with room to make it truly your own. Set back from the road, the property features a long driveway leading to a beautifully treed and private yard-ideal for those seeking space, serenity, and nature. Inside, the home offers comfortable living areas filled with natural light and warmth. The layout provides versatility, including in-law potential, perfect for extended family or guests. Enjoy the freedom to customize and create the home of your dreams, whether you envision modern updates or a cozy rustic vibe. Outside, you'll find ample room for gardens, outdoor entertaining, and country adventures. Imagine morning coffee on the porch, evenings around a firepit, or simply soaking in the quiet sounds of nature. With its generous acreage and peaceful setting, this property is more than a home-it's an opportunity to create your very own slice of heaven. (id:60365)
Property Details
| MLS® Number | W12468628 |
| Property Type | Single Family |
| Community Name | Rural Burlington |
| AmenitiesNearBy | Golf Nearby |
| Features | Wooded Area, Conservation/green Belt |
| ParkingSpaceTotal | 16 |
Building
| BathroomTotal | 2 |
| BedroomsAboveGround | 3 |
| BedroomsTotal | 3 |
| Age | 51 To 99 Years |
| Amenities | Fireplace(s) |
| Appliances | Water Heater, All |
| ArchitecturalStyle | Bungalow |
| BasementFeatures | Apartment In Basement |
| BasementType | N/a |
| ConstructionStyleAttachment | Detached |
| CoolingType | Central Air Conditioning |
| ExteriorFinish | Brick |
| FireProtection | Smoke Detectors |
| FireplacePresent | Yes |
| FireplaceTotal | 2 |
| FoundationType | Block |
| HeatingFuel | Electric |
| HeatingType | Baseboard Heaters |
| StoriesTotal | 1 |
| SizeInterior | 1500 - 2000 Sqft |
| Type | House |
| UtilityWater | Cistern, Drilled Well |
Parking
| Attached Garage | |
| Garage |
Land
| Acreage | No |
| LandAmenities | Golf Nearby |
| Sewer | Septic System |
| SizeDepth | 495 Ft |
| SizeFrontage | 200 Ft |
| SizeIrregular | 200 X 495 Ft |
| SizeTotalText | 200 X 495 Ft |
| ZoningDescription | Nec Dev Control Area |
Rooms
| Level | Type | Length | Width | Dimensions |
|---|---|---|---|---|
| Basement | Utility Room | 5.21 m | 4.65 m | 5.21 m x 4.65 m |
| Basement | Recreational, Games Room | 6.73 m | 10.57 m | 6.73 m x 10.57 m |
| Basement | Laundry Room | 5.26 m | 6.27 m | 5.26 m x 6.27 m |
| Basement | Games Room | 5.21 m | 5.82 m | 5.21 m x 5.82 m |
| Main Level | Kitchen | 5.26 m | 6.27 m | 5.26 m x 6.27 m |
| Main Level | Living Room | 6.73 m | 6.27 m | 6.73 m x 6.27 m |
| Main Level | Primary Bedroom | 4.22 m | 4.19 m | 4.22 m x 4.19 m |
| Main Level | Bathroom | Measurements not available | ||
| Main Level | Bedroom | 5.21 m | 3.89 m | 5.21 m x 3.89 m |
| Main Level | Bedroom | 5.21 m | 4.75 m | 5.21 m x 4.75 m |
| Main Level | Bathroom | Measurements not available |
https://www.realtor.ca/real-estate/29003309/2179-britannia-road-burlington-rural-burlington
Lisa Anne Baxter
Broker
2180 Itabashi Way #4b
Burlington, Ontario L7M 5A5

