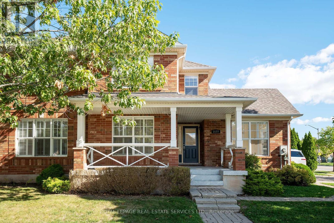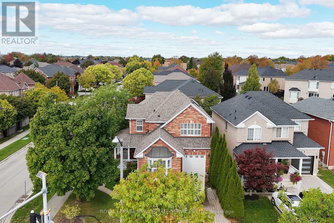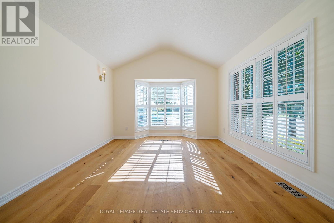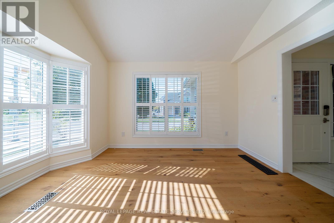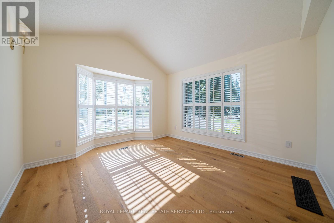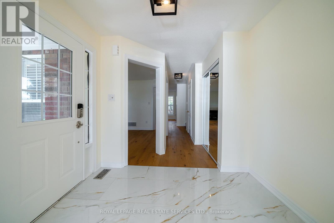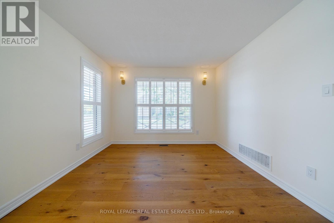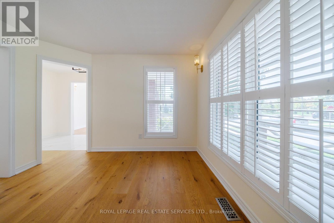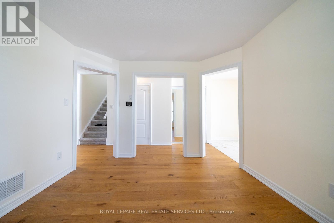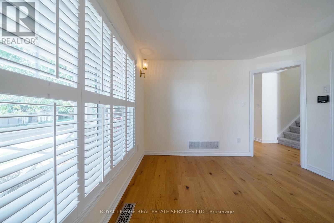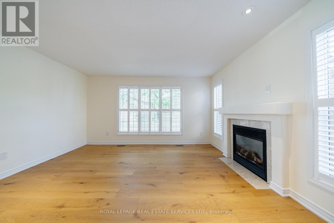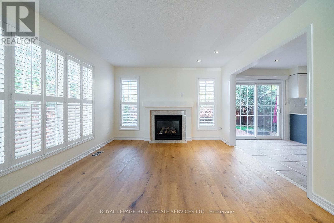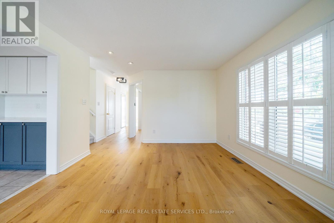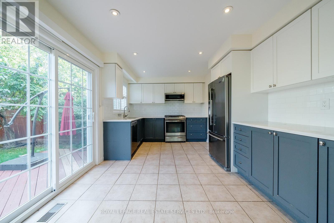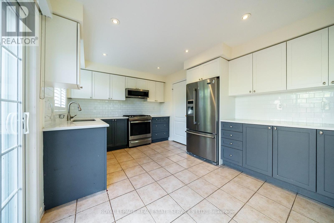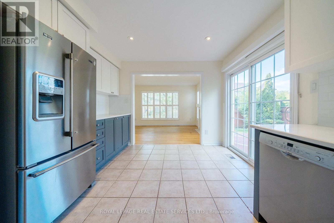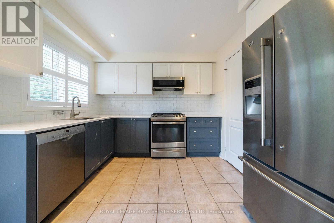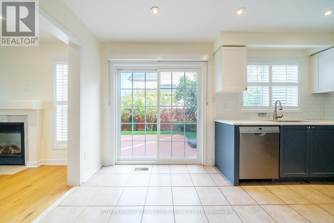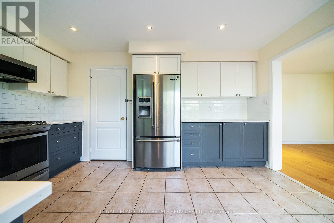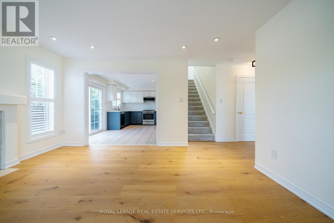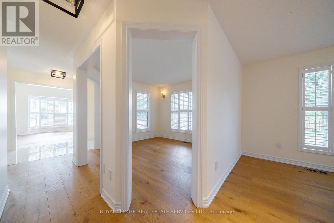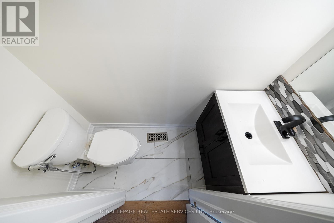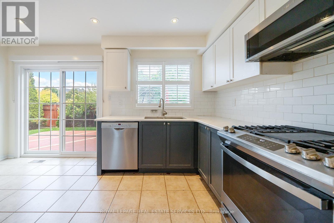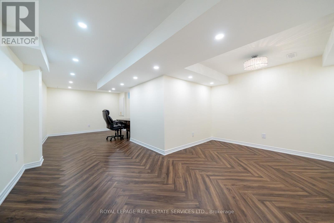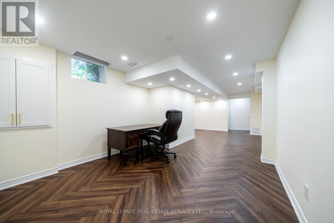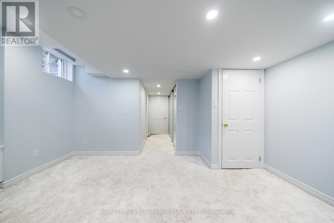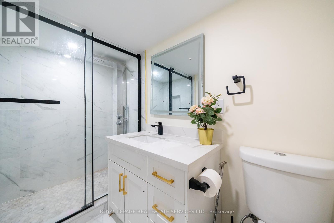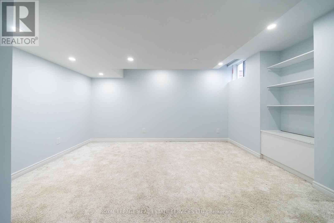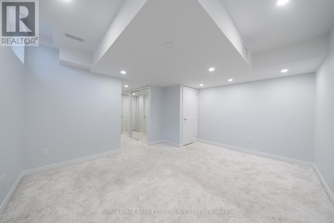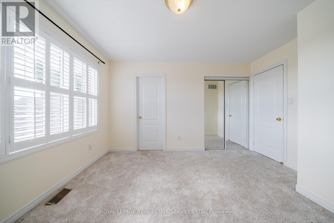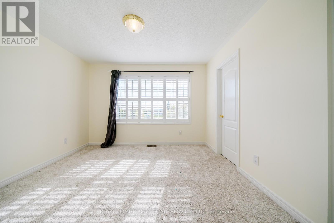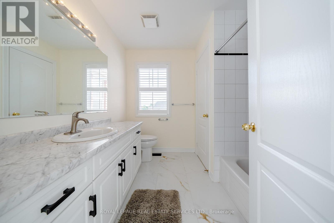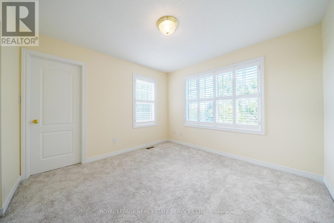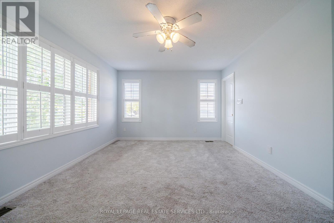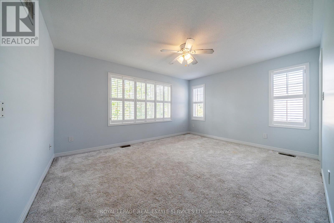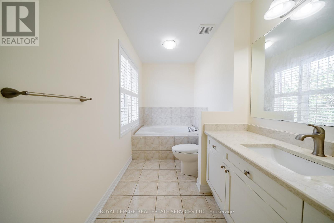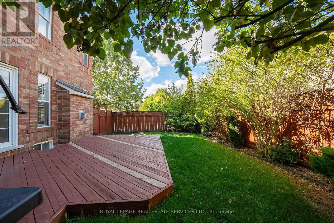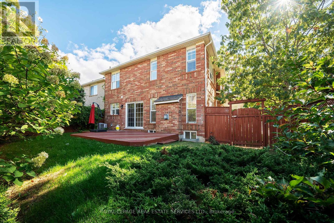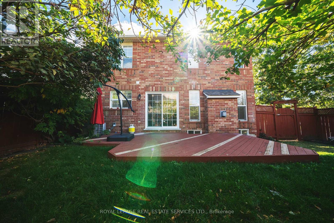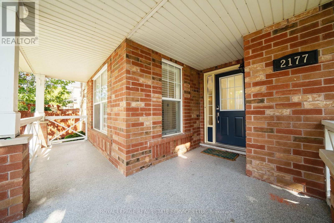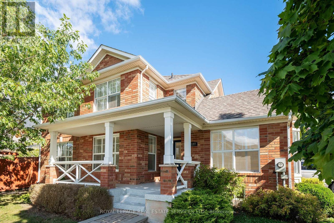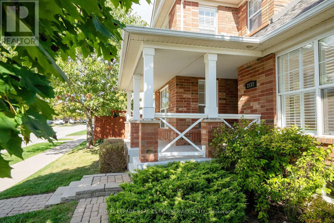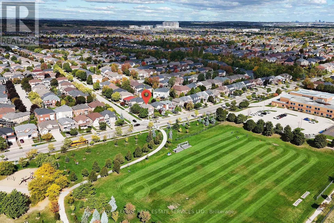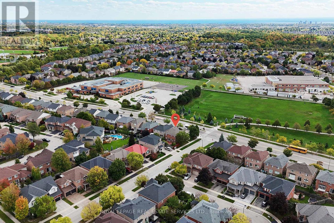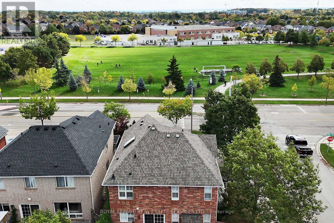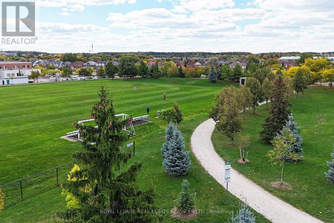2177 Calloway Drive Oakville, Ontario L6M 4V2
$4,000 Monthly
This stunning Mattamy Keystone Model sits on a professionally landscaped lot directly across from a parkan ideal setting for family living. Walk to top-rated schools, parks, and scenic trails, with the hospital and major amenities just moments away. The exterior showcases stone walkways and an extended stone driveway for up to 3 cars. Inside, you'll find elegant hardwood floors, California shutters, pot lights, and a bright skylight on the second floor. Enjoy a formal living room with soaring cathedral ceilings, a separate dining room, and a cozy family room with a gas fireplace. The updated eat-in kitchen features sleek modern cabinetry, quartz countertops, stainless steel appliances, and a walkout to a private backyard with a custom deck, perfect for relaxing or entertaining, with no rear neighbours.Upstairs, the primary bedroom offers a luxurious ensuite with a soaker tub and separate shower.The finished basement extends your living space, offering a 4th bedroom, a 3-piece bathroom, and a spacious recreation area, perfect for guests, teens, or a home office. A rare find in an unbeatable locationmove-in ready and full of upgrades! (id:60365)
Property Details
| MLS® Number | W12456626 |
| Property Type | Single Family |
| Community Name | 1019 - WM Westmount |
| AmenitiesNearBy | Hospital, Park, Schools |
| CommunityFeatures | Community Centre |
| EquipmentType | Water Heater |
| Features | Conservation/green Belt |
| ParkingSpaceTotal | 4 |
| RentalEquipmentType | Water Heater |
Building
| BathroomTotal | 4 |
| BedroomsAboveGround | 3 |
| BedroomsBelowGround | 1 |
| BedroomsTotal | 4 |
| Age | 16 To 30 Years |
| Appliances | Dishwasher, Dryer, Microwave, Stove, Washer, Window Coverings, Refrigerator |
| BasementDevelopment | Finished |
| BasementType | Full (finished) |
| ConstructionStyleAttachment | Detached |
| CoolingType | Central Air Conditioning |
| ExteriorFinish | Brick |
| FireplacePresent | Yes |
| FlooringType | Hardwood, Carpeted |
| FoundationType | Unknown |
| HalfBathTotal | 1 |
| HeatingFuel | Natural Gas |
| HeatingType | Forced Air |
| StoriesTotal | 2 |
| SizeInterior | 1500 - 2000 Sqft |
| Type | House |
| UtilityWater | Municipal Water |
Parking
| Attached Garage | |
| Garage |
Land
| Acreage | No |
| LandAmenities | Hospital, Park, Schools |
| Sewer | Sanitary Sewer |
| SizeDepth | 90 Ft ,2 In |
| SizeFrontage | 55 Ft ,1 In |
| SizeIrregular | 55.1 X 90.2 Ft ; Irregular |
| SizeTotalText | 55.1 X 90.2 Ft ; Irregular|under 1/2 Acre |
Rooms
| Level | Type | Length | Width | Dimensions |
|---|---|---|---|---|
| Second Level | Primary Bedroom | 4.5 m | 4.14 m | 4.5 m x 4.14 m |
| Second Level | Bedroom 2 | 3.91 m | 3.53 m | 3.91 m x 3.53 m |
| Second Level | Bedroom 3 | 3.33 m | 3.33 m | 3.33 m x 3.33 m |
| Basement | Recreational, Games Room | 1 m | 1 m | 1 m x 1 m |
| Basement | Bedroom 4 | 1 m | 1 m | 1 m x 1 m |
| Main Level | Living Room | 3.68 m | 3.66 m | 3.68 m x 3.66 m |
| Main Level | Dining Room | 3.63 m | 3.33 m | 3.63 m x 3.33 m |
| Main Level | Family Room | 4.55 m | 3.63 m | 4.55 m x 3.63 m |
| Main Level | Kitchen | 4.7 m | 3 m | 4.7 m x 3 m |
Rina Di Risio
Salesperson
251 North Service Road Ste #101
Oakville, Ontario L6M 3E7
Fan Yang
Salesperson
251 North Service Rd #102
Oakville, Ontario L6M 3E7

