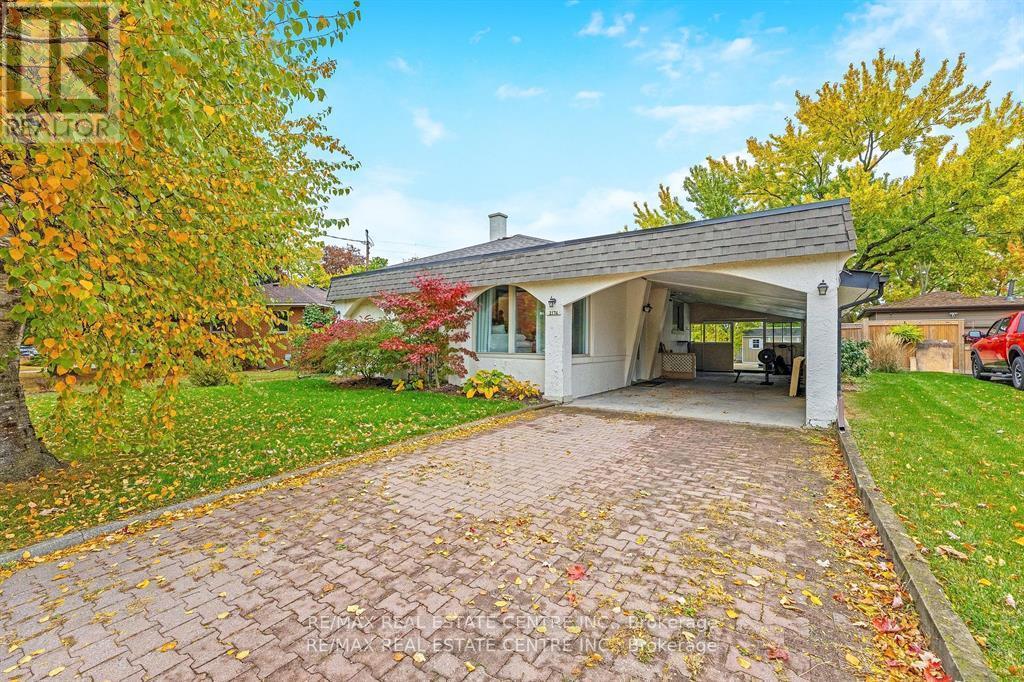3 Bedroom
2 Bathroom
700 - 1100 sqft
Bungalow
Fireplace
Central Air Conditioning
Forced Air
$998,000
Impeccably maintained and truly one-of-a-kind, this home offers the ideal combination of style, space, and versatility. Thoughtfully designed to accommodate multi-generational living or generate rental income, it features a smart and functional layout. Bright, open-concept design with tons of natural sunlight, creating an airy and welcoming atmosphere throughout. Warm and inviting living room, highlighted by a custom feature wall with a statement fireplace and built-in TV niche. The modern kitchen boasts high-end stainless steel appliances, sleek finishes, and ample counter space, perfect for everyday cooking, entertaining guests, or hosting family meals. A convenient walkout from the kitchen leads to the main-level deck, ideal for quick barbecuing. Generously sized bedrooms and a fully finished, self-contained basement apartment with its own private entrance. The lower level includes a full kitchen with stainless steel appliances, a spacious living and dining area, a large bedroom and a 3-piece bathroom. Separate laundry on each level for privacy and convenience. Enjoy the expansive and private backyard, complete with a deck and a hot tub, your personal retreat for unwinding or enjoying summer meals. A powered shed adds extra value, perfect for a workshop or additional storage. Located on a deep, mature lot (50 x 120 ft) in a quiet, family-friendly pocket of North Burlington, this home is just minutes to the QEW, GO Train, top-rated schools, Costco, restaurants, shopping, and essential amenities. Double bonus, minutes to trendy Downtown Burlington and the Lake! With over 2,000 sq ft of finished living space, this is a rare opportunity to own a beautifully updated home in an unbeatable location, perfect for long-term living and future growth. (id:60365)
Property Details
|
MLS® Number
|
W12218427 |
|
Property Type
|
Single Family |
|
Community Name
|
Mountainside |
|
AmenitiesNearBy
|
Schools, Public Transit |
|
Features
|
In-law Suite |
|
ParkingSpaceTotal
|
5 |
|
Structure
|
Deck, Patio(s), Shed |
Building
|
BathroomTotal
|
2 |
|
BedroomsAboveGround
|
2 |
|
BedroomsBelowGround
|
1 |
|
BedroomsTotal
|
3 |
|
Appliances
|
Hot Tub, Water Heater, Window Coverings, Wine Fridge |
|
ArchitecturalStyle
|
Bungalow |
|
BasementDevelopment
|
Finished |
|
BasementFeatures
|
Separate Entrance |
|
BasementType
|
N/a (finished) |
|
ConstructionStyleAttachment
|
Detached |
|
CoolingType
|
Central Air Conditioning |
|
ExteriorFinish
|
Stucco |
|
FireplacePresent
|
Yes |
|
FlooringType
|
Vinyl, Carpeted |
|
FoundationType
|
Poured Concrete |
|
HeatingFuel
|
Natural Gas |
|
HeatingType
|
Forced Air |
|
StoriesTotal
|
1 |
|
SizeInterior
|
700 - 1100 Sqft |
|
Type
|
House |
|
UtilityWater
|
Municipal Water |
Parking
Land
|
Acreage
|
No |
|
LandAmenities
|
Schools, Public Transit |
|
Sewer
|
Sanitary Sewer |
|
SizeDepth
|
120 Ft |
|
SizeFrontage
|
50 Ft |
|
SizeIrregular
|
50 X 120 Ft |
|
SizeTotalText
|
50 X 120 Ft |
|
SurfaceWater
|
Lake/pond |
Rooms
| Level |
Type |
Length |
Width |
Dimensions |
|
Basement |
Family Room |
8.22 m |
4.09 m |
8.22 m x 4.09 m |
|
Basement |
Bedroom |
3.54 m |
3.12 m |
3.54 m x 3.12 m |
|
Basement |
Kitchen |
4.39 m |
3.94 m |
4.39 m x 3.94 m |
|
Basement |
Laundry Room |
3.99 m |
2.73 m |
3.99 m x 2.73 m |
|
Main Level |
Living Room |
4.09 m |
4 m |
4.09 m x 4 m |
|
Main Level |
Dining Room |
3.07 m |
2.99 m |
3.07 m x 2.99 m |
|
Main Level |
Kitchen |
5.53 m |
2.91 m |
5.53 m x 2.91 m |
|
Main Level |
Primary Bedroom |
3.48 m |
3.05 m |
3.48 m x 3.05 m |
|
Main Level |
Bedroom 2 |
3.99 m |
2.51 m |
3.99 m x 2.51 m |
https://www.realtor.ca/real-estate/28464031/2176-sunnydale-drive-burlington-mountainside-mountainside























