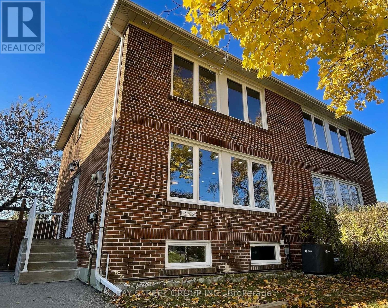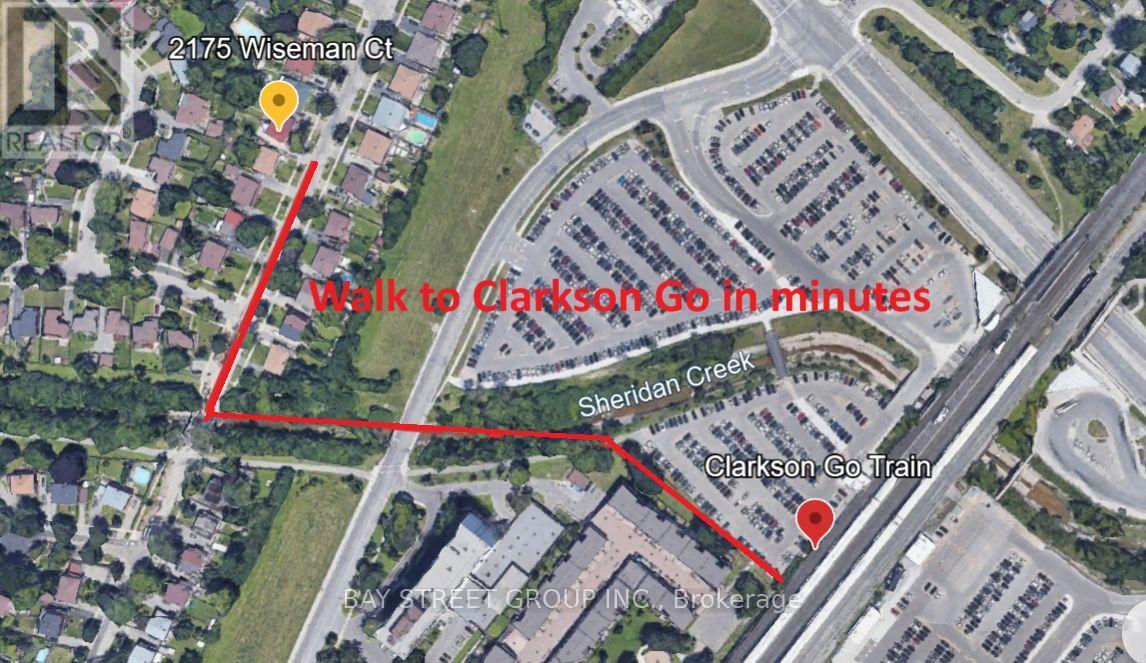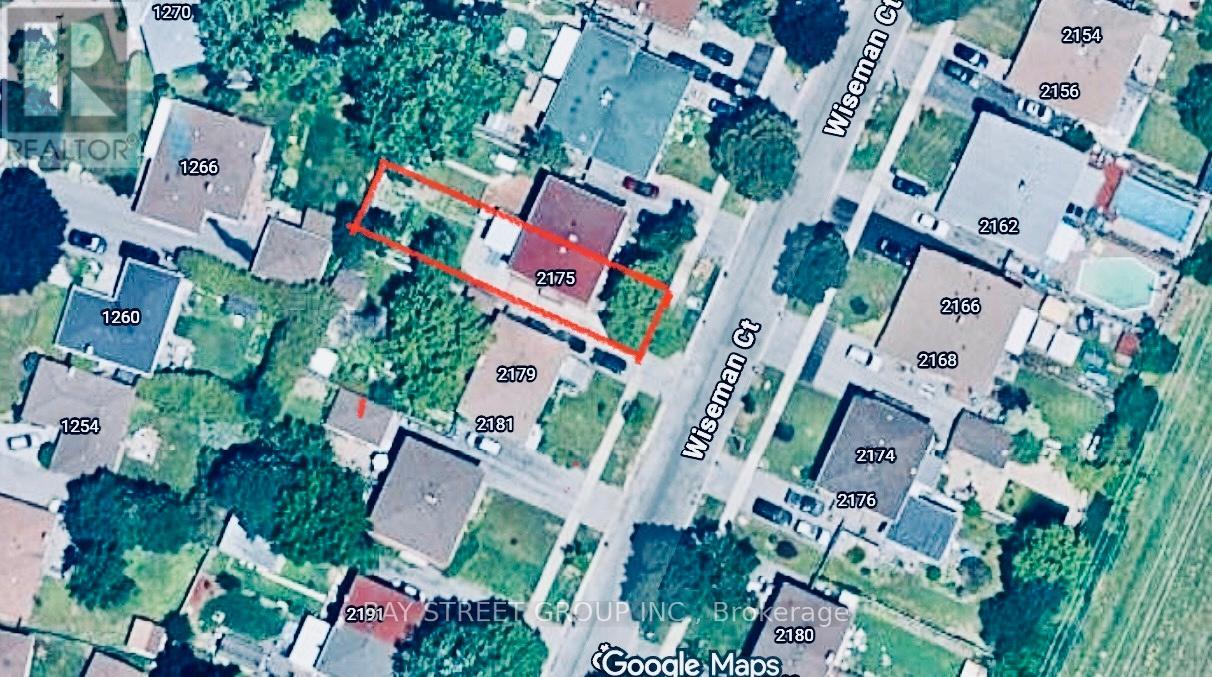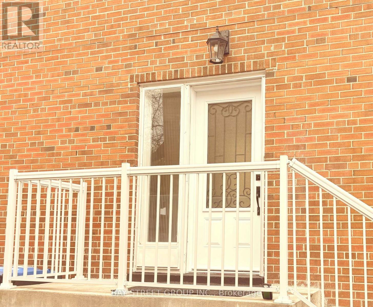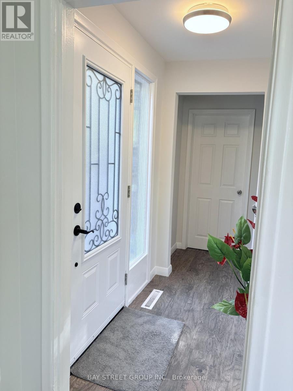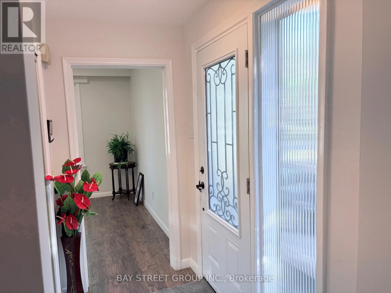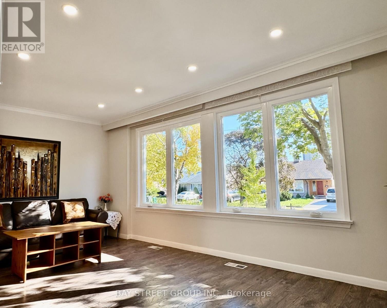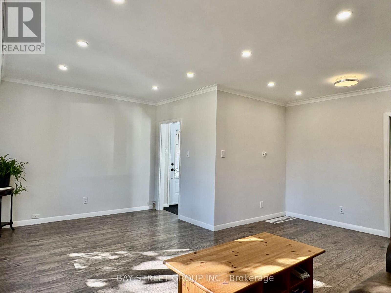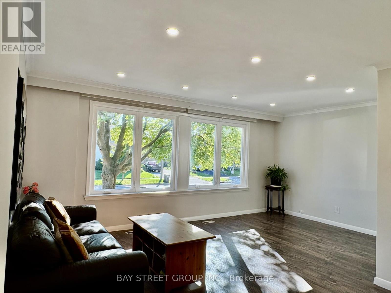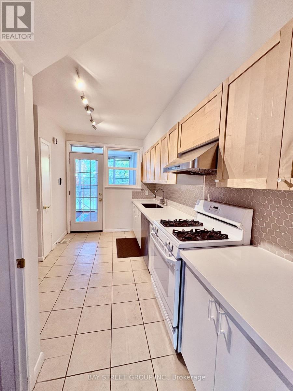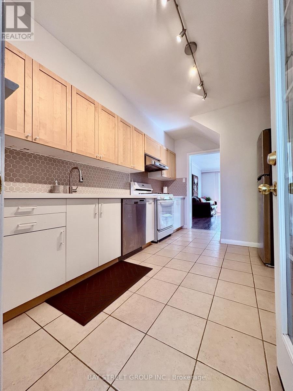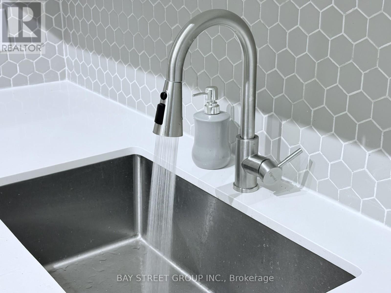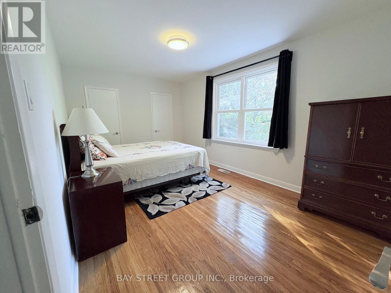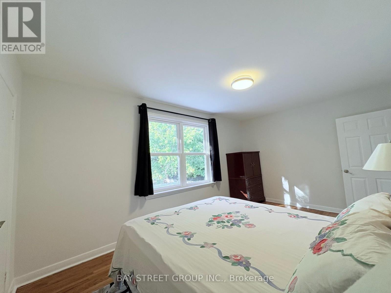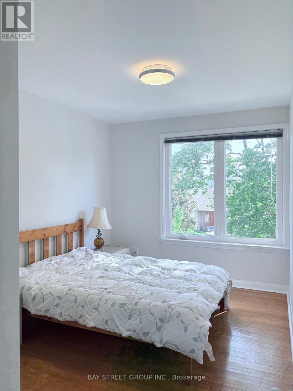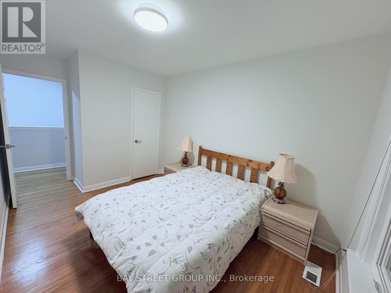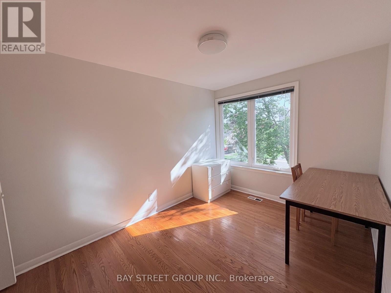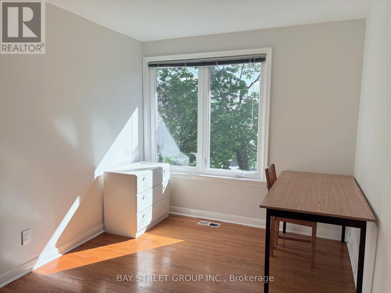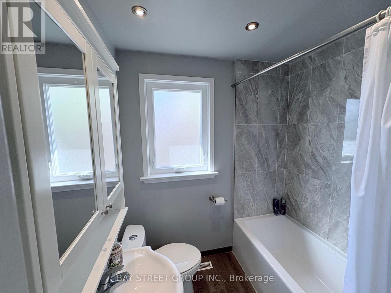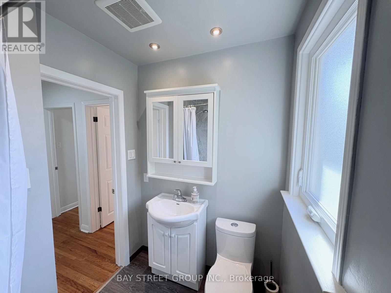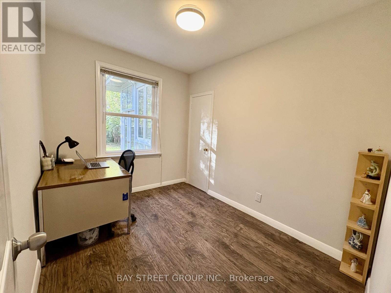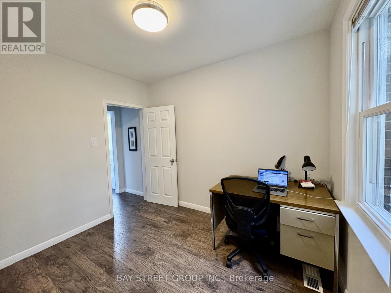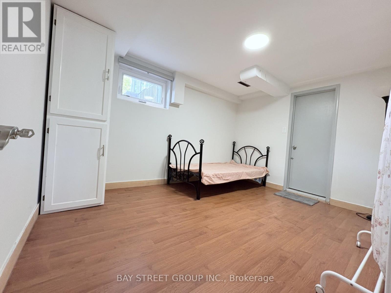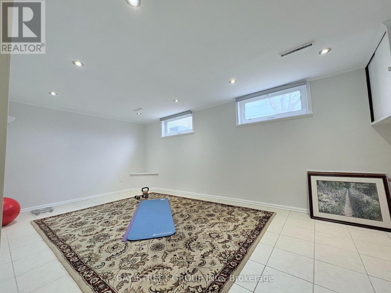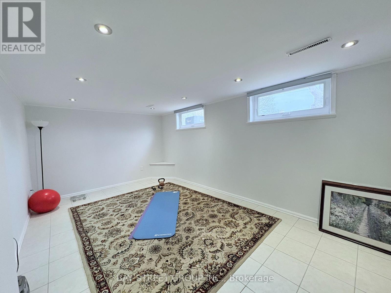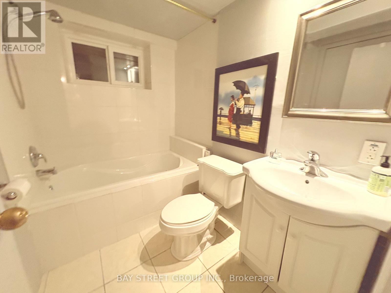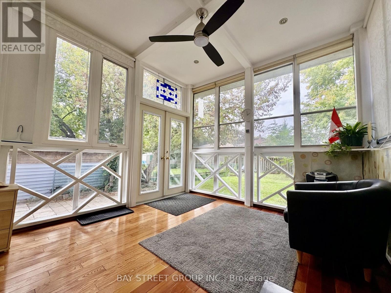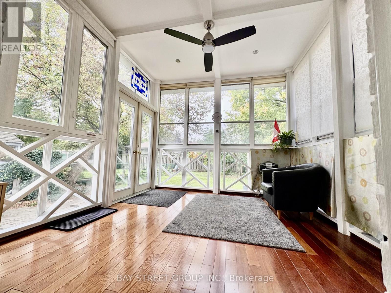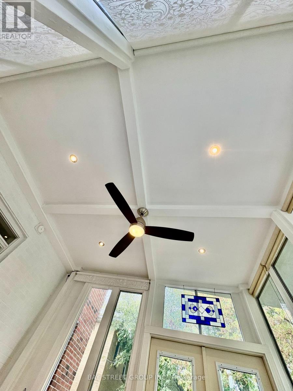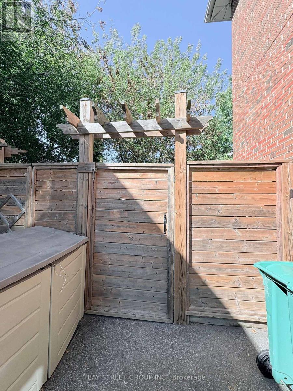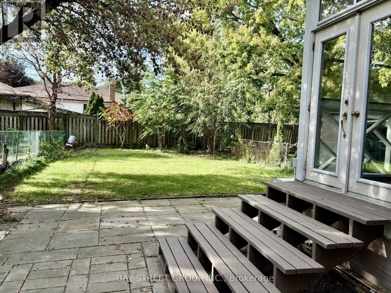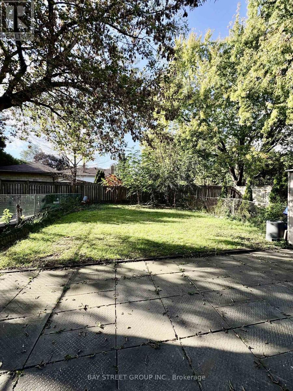2175 Wiseman Court Mississauga, Ontario L5J 1P3
$889,000
Welcome to 2175 Wiseman Court-a bright, beautifully maintained semi-detached home in Mississauga's highly sought-after Clarkson neighbourhood! .This spacious 2-storey gem offers modern upgrades, flexible living space. Rare main-floor bedroom or home office--ideal for multi-generational families or remote work. Smooth ceilings and modern LED pot lights in the living, dining, and recreation rooms. Beautiful 3-season 9.4 - ft sunroom (130 sq ft) with coffered ceiling, remote controlled reversible ceiling fan for year-round use, and built-in LED lights--perfect for morning coffee or evening relaxation overlooking lush gardens. Finished basement with an additional bedroom and large recreation space. Newer roof and big modern thermal windows. Double private driveway parking. Walk to schools, parks, trails, Shopping centres, and public transit. Just minutes to the Go station, QEW, and Lake Ontario--a family friendly community surrounded by nature and conveniences. Move-in Ready and perfect for growing families! (id:60365)
Open House
This property has open houses!
2:00 pm
Ends at:4:00 pm
Property Details
| MLS® Number | W12449872 |
| Property Type | Single Family |
| Community Name | Clarkson |
| AmenitiesNearBy | Park, Public Transit, Schools |
| CommunityFeatures | Community Centre |
| EquipmentType | Water Heater |
| Features | Dry, Level, Carpet Free |
| ParkingSpaceTotal | 3 |
| RentalEquipmentType | Water Heater |
Building
| BathroomTotal | 2 |
| BedroomsAboveGround | 3 |
| BedroomsBelowGround | 1 |
| BedroomsTotal | 4 |
| Appliances | Water Meter, Water Heater, Dishwasher, Dryer, Microwave, Hood Fan, Stove, Washer, Window Coverings, Refrigerator |
| BasementDevelopment | Finished |
| BasementType | Full (finished) |
| ConstructionStyleAttachment | Semi-detached |
| CoolingType | Central Air Conditioning |
| ExteriorFinish | Brick |
| FireProtection | Smoke Detectors |
| FoundationType | Concrete |
| HeatingFuel | Natural Gas |
| HeatingType | Forced Air |
| StoriesTotal | 2 |
| SizeInterior | 1100 - 1500 Sqft |
| Type | House |
| UtilityWater | Municipal Water |
Parking
| No Garage |
Land
| Acreage | No |
| LandAmenities | Park, Public Transit, Schools |
| Sewer | Sanitary Sewer |
| SizeDepth | 125 Ft |
| SizeFrontage | 30 Ft ,1 In |
| SizeIrregular | 30.1 X 125 Ft |
| SizeTotalText | 30.1 X 125 Ft |
Rooms
| Level | Type | Length | Width | Dimensions |
|---|---|---|---|---|
| Second Level | Primary Bedroom | 5.56 m | 3.02 m | 5.56 m x 3.02 m |
| Second Level | Bedroom 2 | 4.47 m | 2.67 m | 4.47 m x 2.67 m |
| Second Level | Bedroom 3 | 4.47 m | 2.72 m | 4.47 m x 2.72 m |
| Lower Level | Bedroom 4 | 3.89 m | 3.12 m | 3.89 m x 3.12 m |
| Lower Level | Recreational, Games Room | 5.56 m | 3.28 m | 5.56 m x 3.28 m |
| Main Level | Living Room | 5.56 m | 3.24 m | 5.56 m x 3.24 m |
| Main Level | Dining Room | 3.45 m | 2.34 m | 3.45 m x 2.34 m |
| Main Level | Kitchen | 4.33 m | 2.65 m | 4.33 m x 2.65 m |
| Main Level | Office | 3.18 m | 2.41 m | 3.18 m x 2.41 m |
| Main Level | Sunroom | 3.48 m | 3.25 m | 3.48 m x 3.25 m |
Utilities
| Cable | Installed |
| Electricity | Installed |
| Sewer | Installed |
https://www.realtor.ca/real-estate/28962391/2175-wiseman-court-mississauga-clarkson-clarkson
Charles Yang
Salesperson
8300 Woodbine Ave Ste 500
Markham, Ontario L3R 9Y7
Fuyu Wang
Salesperson
8300 Woodbine Ave Ste 500
Markham, Ontario L3R 9Y7

