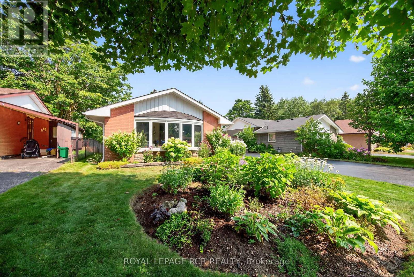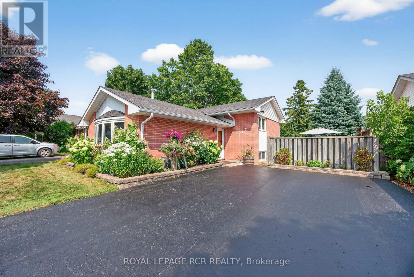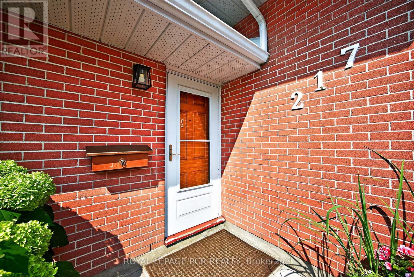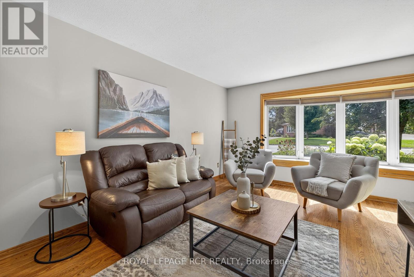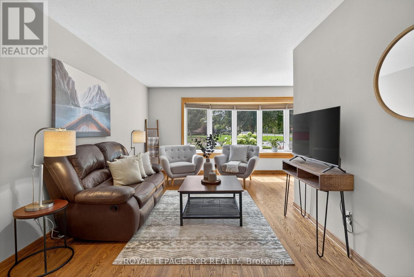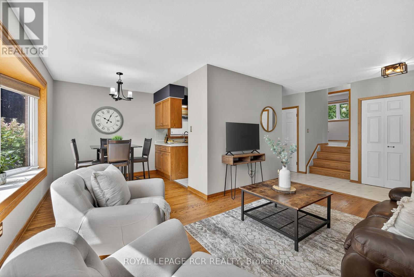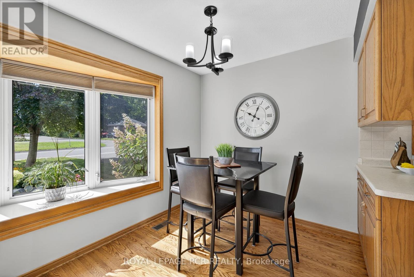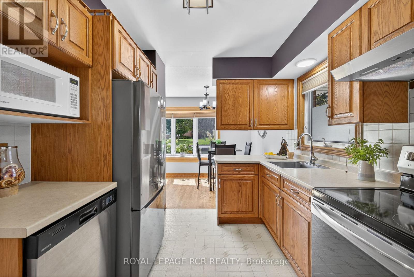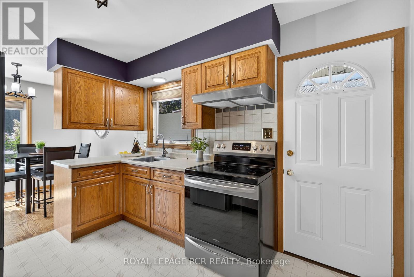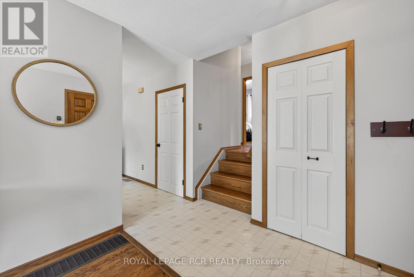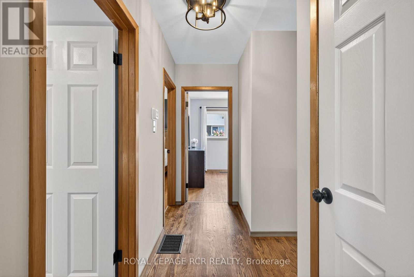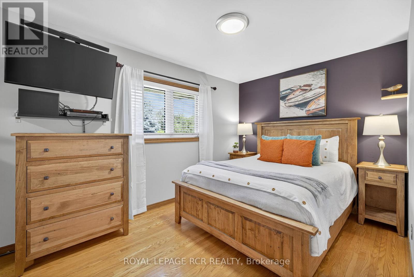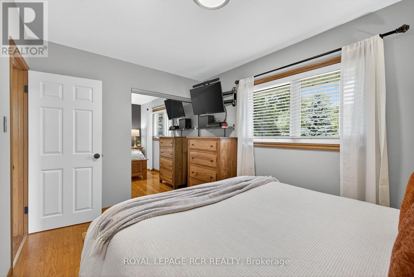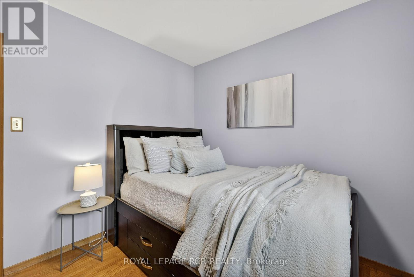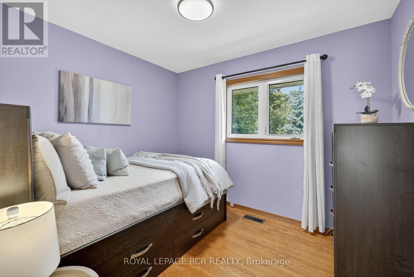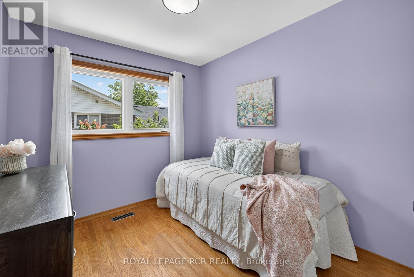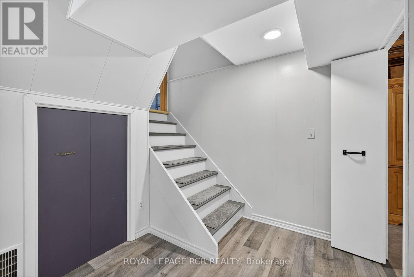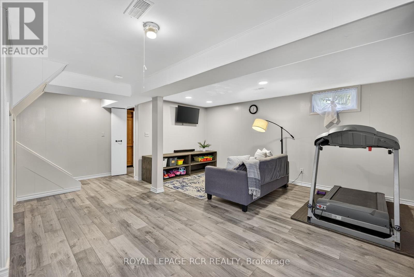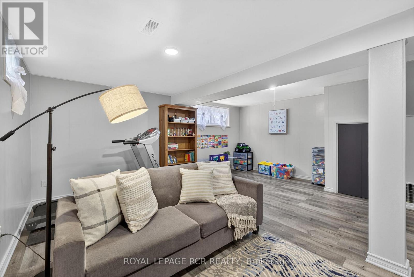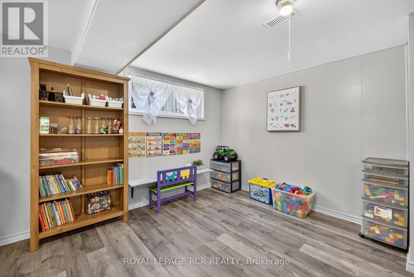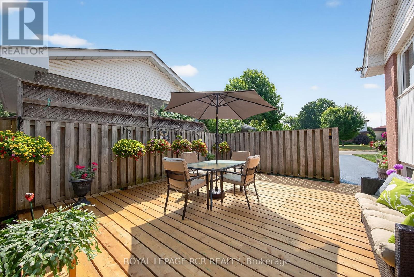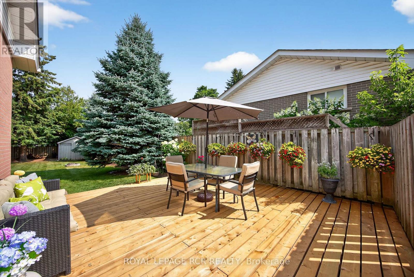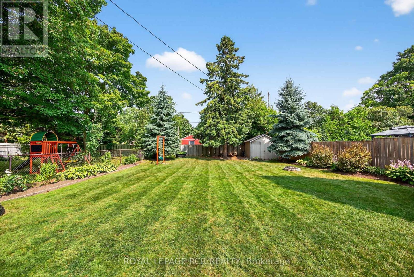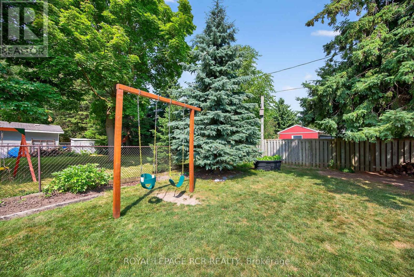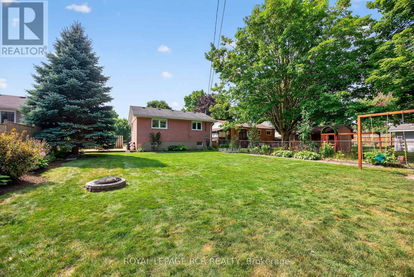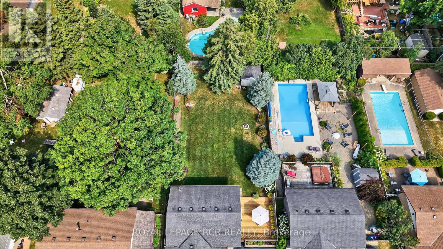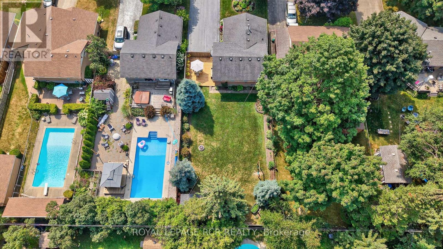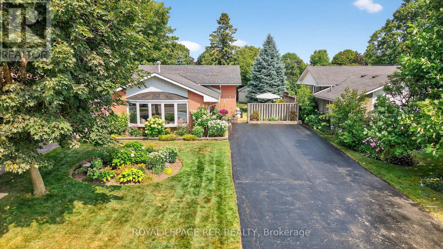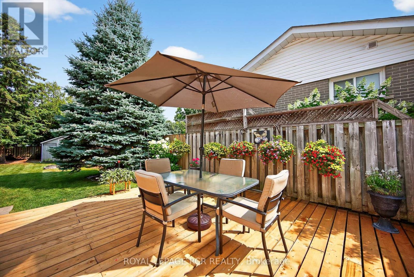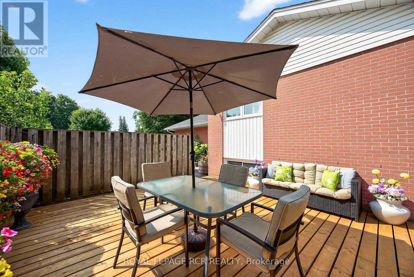3 Bedroom
2 Bathroom
700 - 1100 sqft
Central Air Conditioning
Forced Air
$799,500
Location is everything and this home is perfectly located on one of Orangeville's most desired streets all within walking distance to shopping, restaurants, schools, banks, farmers market and all that downtown Orangeville has to offer. With its lovely curb appeal, gardens, and extra large fully fence backyard with a new deck, this home offers city living with a backyard escape that feels like you are in the country. Step Inside and be greeted by a carpet free home. The main floor boasts a living room and dining room with a large beautiful picture window overlooking the front garden. The kitchen with stainless steel appliances has an entrance to the side yard. Upstairs you will find three great sized bedrooms with lots of natural light. The finished basement offers even more living space with a rec room with pot lights, 2 piece bathroom and ample storage space. The six car drive offers lots of parking for all your family and friends. Minutes to Island Lake Conservation, Headwaters Hospital and Hwy 9 & 10 and the 109, offering an easy commute for those that work outside of town. Furnace 2024, Deck 2025 *Bonus - mail is delivered directly to your door* (id:60365)
Property Details
|
MLS® Number
|
W12379821 |
|
Property Type
|
Single Family |
|
Community Name
|
Orangeville |
|
AmenitiesNearBy
|
Schools, Hospital |
|
CommunityFeatures
|
Community Centre |
|
EquipmentType
|
Water Heater |
|
Features
|
Carpet Free |
|
ParkingSpaceTotal
|
6 |
|
RentalEquipmentType
|
Water Heater |
|
Structure
|
Deck |
Building
|
BathroomTotal
|
2 |
|
BedroomsAboveGround
|
3 |
|
BedroomsTotal
|
3 |
|
Appliances
|
Dishwasher, Dryer, Stove, Water Softener, Window Coverings, Refrigerator |
|
BasementDevelopment
|
Finished |
|
BasementType
|
N/a (finished) |
|
ConstructionStyleAttachment
|
Detached |
|
ConstructionStyleSplitLevel
|
Backsplit |
|
CoolingType
|
Central Air Conditioning |
|
ExteriorFinish
|
Brick Facing |
|
FlooringType
|
Hardwood |
|
FoundationType
|
Poured Concrete |
|
HalfBathTotal
|
1 |
|
HeatingFuel
|
Natural Gas |
|
HeatingType
|
Forced Air |
|
SizeInterior
|
700 - 1100 Sqft |
|
Type
|
House |
|
UtilityWater
|
Municipal Water |
Parking
Land
|
Acreage
|
No |
|
FenceType
|
Fenced Yard |
|
LandAmenities
|
Schools, Hospital |
|
Sewer
|
Sanitary Sewer |
|
SizeDepth
|
142 Ft ,6 In |
|
SizeFrontage
|
50 Ft |
|
SizeIrregular
|
50 X 142.5 Ft |
|
SizeTotalText
|
50 X 142.5 Ft |
Rooms
| Level |
Type |
Length |
Width |
Dimensions |
|
Lower Level |
Recreational, Games Room |
4.7 m |
5.1 m |
4.7 m x 5.1 m |
|
Main Level |
Living Room |
3 m |
4 m |
3 m x 4 m |
|
Main Level |
Dining Room |
2.4 m |
2.9 m |
2.4 m x 2.9 m |
|
Main Level |
Kitchen |
2.8 m |
3.5 m |
2.8 m x 3.5 m |
|
Upper Level |
Primary Bedroom |
2.8 m |
3.9 m |
2.8 m x 3.9 m |
|
Upper Level |
Bedroom 2 |
2.6 m |
2.9 m |
2.6 m x 2.9 m |
|
Upper Level |
Bedroom 3 |
2.8 m |
3.1 m |
2.8 m x 3.1 m |
https://www.realtor.ca/real-estate/28811852/217-zina-street-orangeville-orangeville

