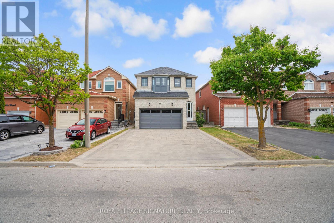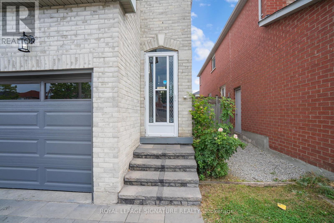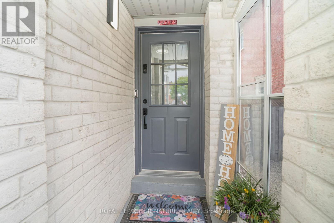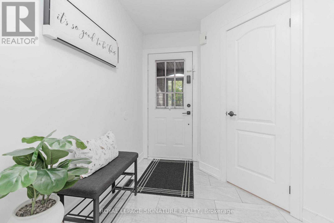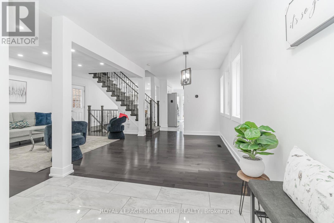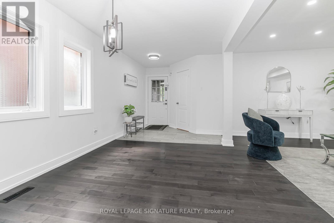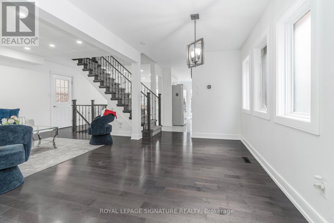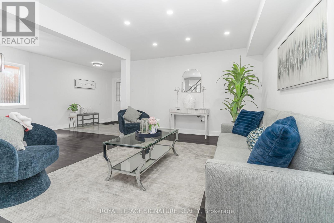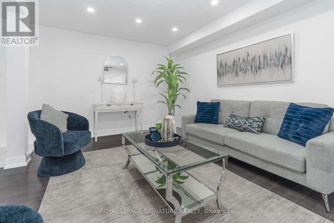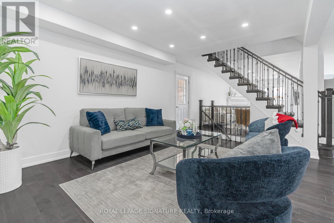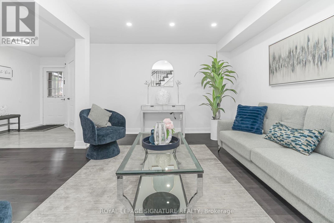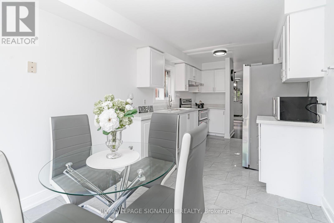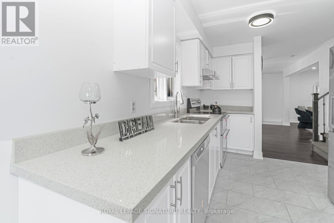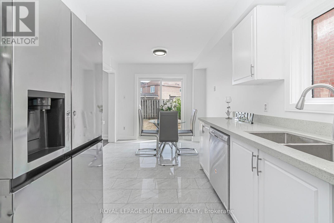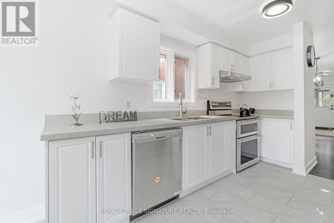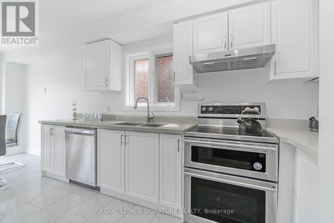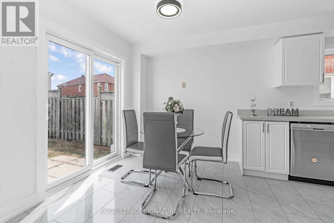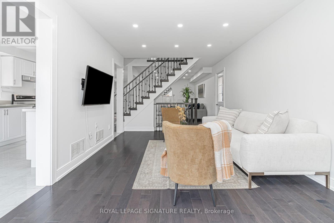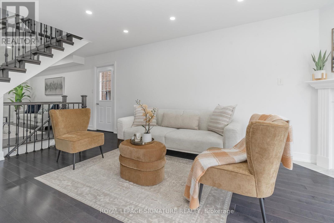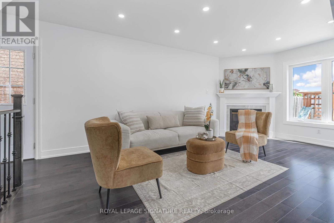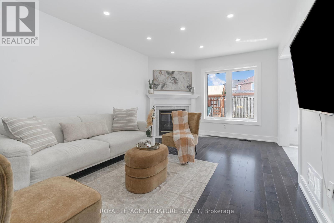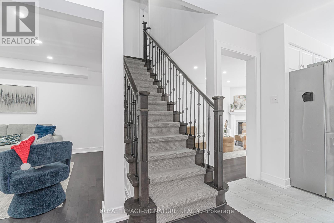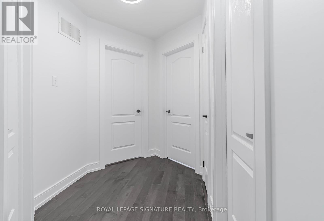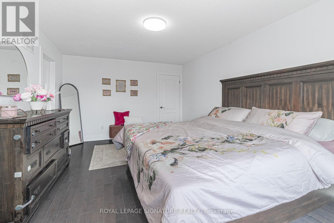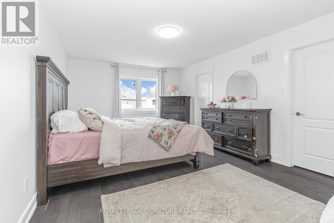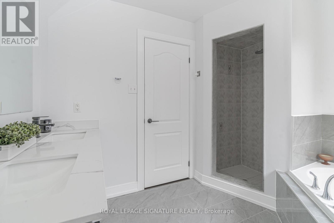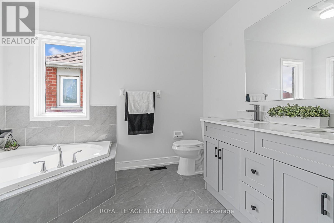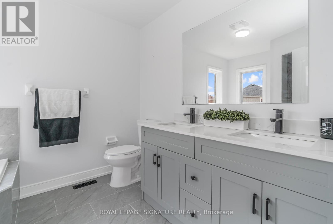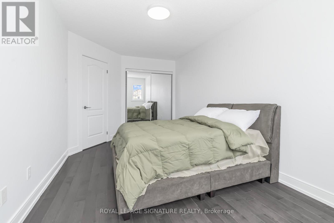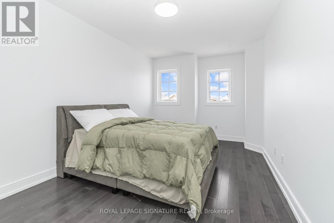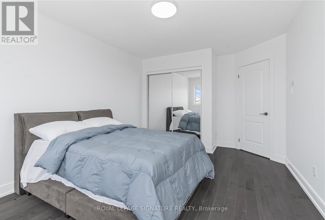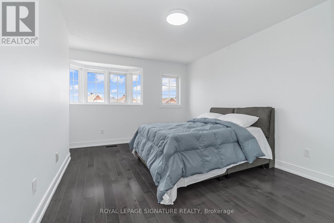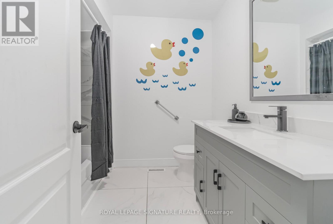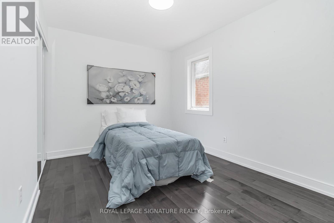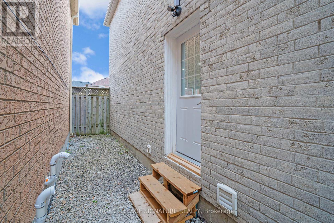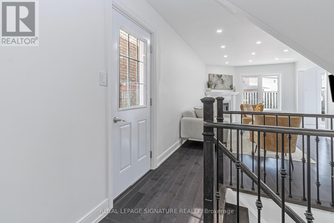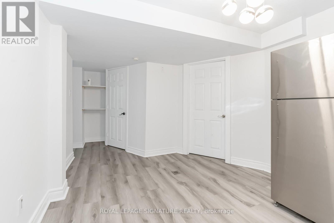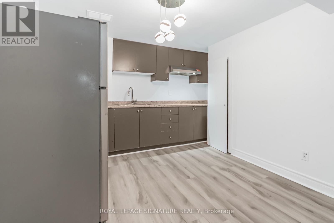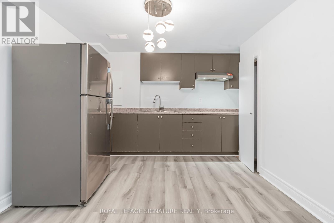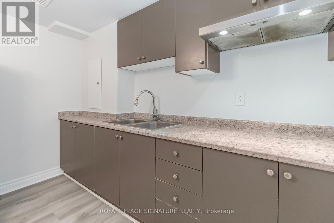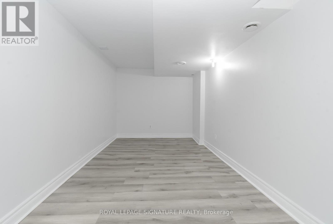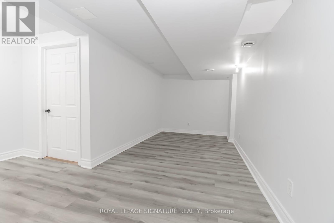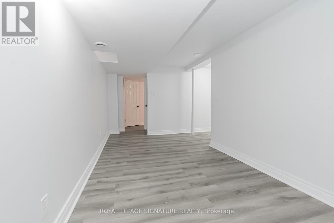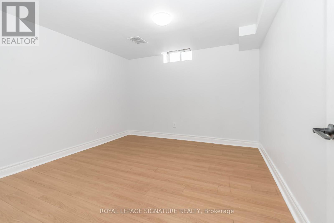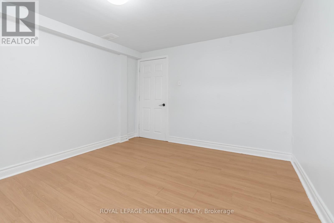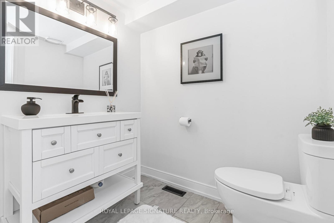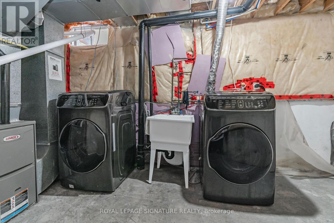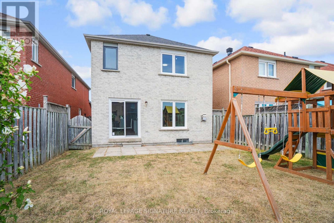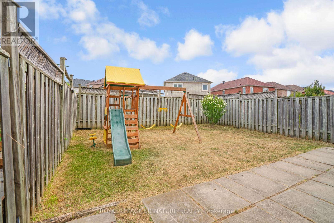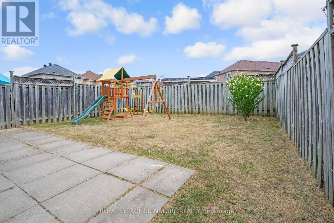217 Sophia Road Markham, Ontario L3S 4C5
$1,289,000
Welcome to one of the most sought-after communities in Markham!This elegant and spacious home perfectly blends modern design with everyday comfort. Step into a bright, open-concept layout featuring gleaming hardwood floors throughout, stylish pot lights, and abundant natural light that fills every corner.The contemporary kitchen overlooks a private backyard ideal for barbecues, family gatherings, and entertaining guests.Upstairs, you'll find four generously sized bedrooms, including a luxurious primary suite with a 5-piece ensuite bath. A separate side entrance offers additional convenience and flexibility.The finished basement includes a bedroom, kitchen, and living area perfect for extended family or potential rental income.Enjoy the ease of a fully interlocked driveway with no sidewalk, offering parking for up to 6 vehicles Situated within walking distance to top-rated elementary schools, Middlefield Collegiate Institute, and the state-of-the-art Aaniin Community Centre complete with a public library and recreational facilities. Just minutes from Father Michael McGivney Catholic High School, Costco, Canadian Tire, Banks, Walmart, No Frills, popular dining spots, and offering quick and easy access to Highway 407 for effortless commuting. (id:60365)
Property Details
| MLS® Number | N12419317 |
| Property Type | Single Family |
| Community Name | Middlefield |
| EquipmentType | Water Heater |
| ParkingSpaceTotal | 7 |
| RentalEquipmentType | Water Heater |
Building
| BathroomTotal | 4 |
| BedroomsAboveGround | 4 |
| BedroomsBelowGround | 1 |
| BedroomsTotal | 5 |
| BasementDevelopment | Finished |
| BasementType | N/a (finished) |
| ConstructionStyleAttachment | Link |
| CoolingType | Central Air Conditioning |
| ExteriorFinish | Brick |
| FireplacePresent | Yes |
| HalfBathTotal | 1 |
| HeatingFuel | Natural Gas |
| HeatingType | Forced Air |
| StoriesTotal | 2 |
| SizeInterior | 2000 - 2500 Sqft |
| Type | House |
| UtilityWater | Municipal Water |
Parking
| Attached Garage | |
| Garage |
Land
| Acreage | No |
| Sewer | Sanitary Sewer |
| SizeDepth | 103 Ft ,4 In |
| SizeFrontage | 30 Ft |
| SizeIrregular | 30 X 103.4 Ft |
| SizeTotalText | 30 X 103.4 Ft |
Rooms
| Level | Type | Length | Width | Dimensions |
|---|---|---|---|---|
| Second Level | Primary Bedroom | 5.48 m | 3.66 m | 5.48 m x 3.66 m |
| Second Level | Bedroom 2 | 4.87 m | 2.9 m | 4.87 m x 2.9 m |
| Second Level | Bedroom 3 | 5.06 m | 3.29 m | 5.06 m x 3.29 m |
| Second Level | Bedroom 4 | 3.66 m | 2.74 m | 3.66 m x 2.74 m |
| Main Level | Family Room | 5.48 m | 3.35 m | 5.48 m x 3.35 m |
| Main Level | Kitchen | 5.48 m | 3.04 m | 5.48 m x 3.04 m |
| Main Level | Living Room | 4.58 m | 3.66 m | 4.58 m x 3.66 m |
| Main Level | Dining Room | 4.87 m | 2.45 m | 4.87 m x 2.45 m |
https://www.realtor.ca/real-estate/28896681/217-sophia-road-markham-middlefield-middlefield
Mustafa Ali
Salesperson
8 Sampson Mews Suite 201 The Shops At Don Mills
Toronto, Ontario M3C 0H5

