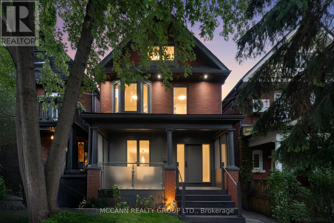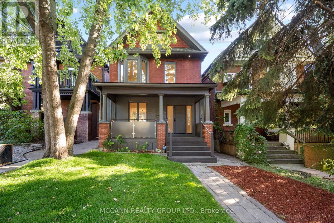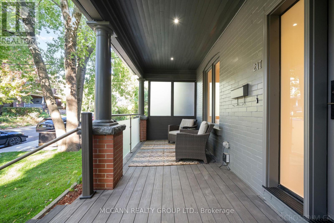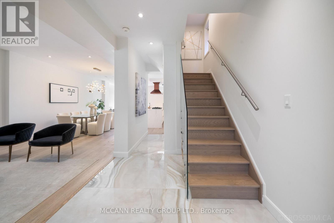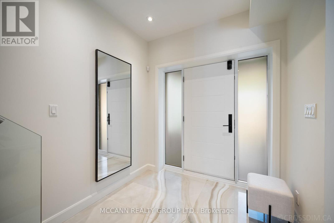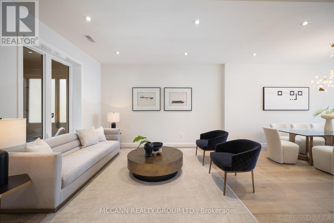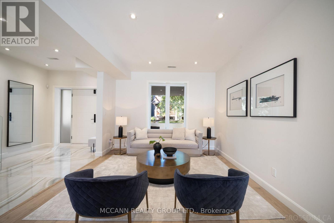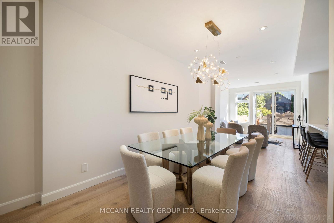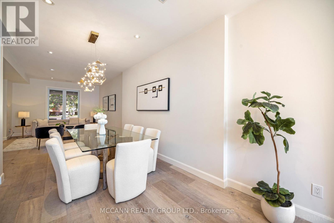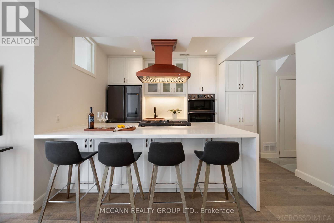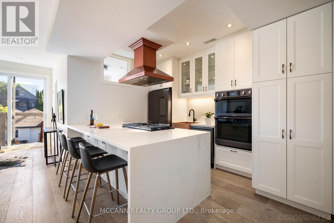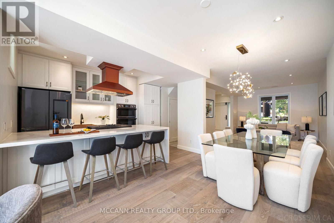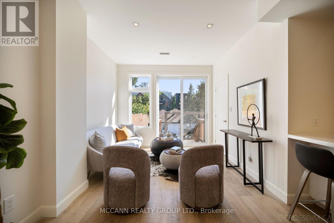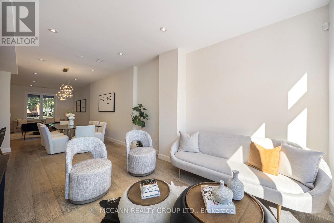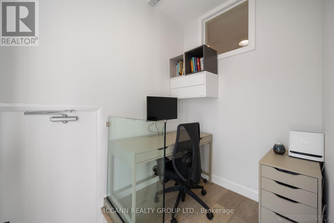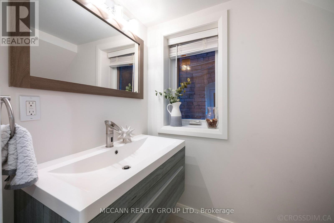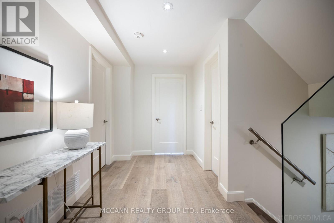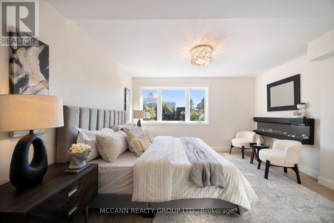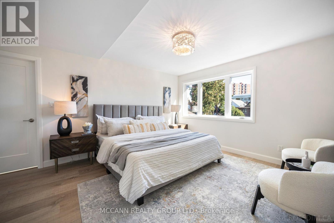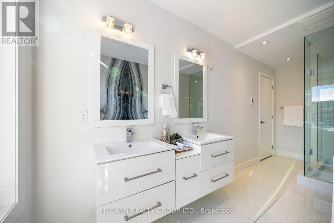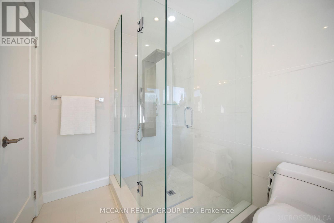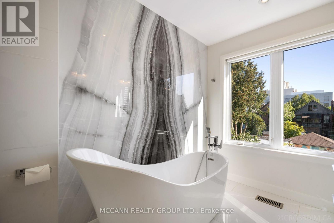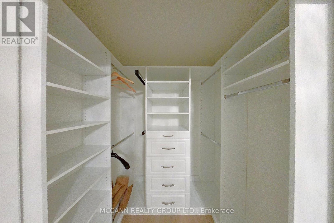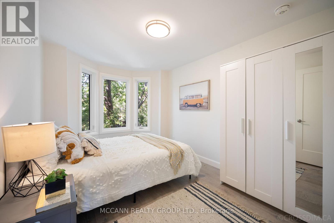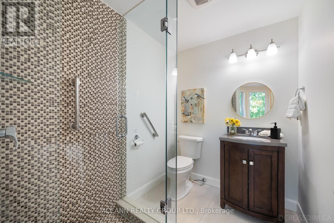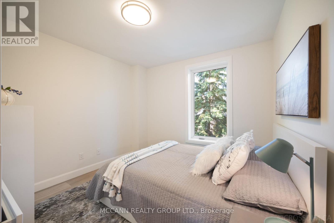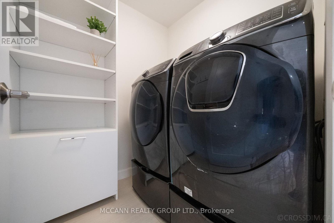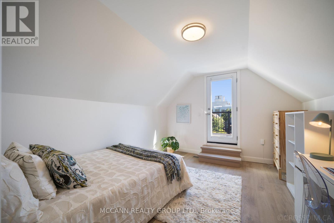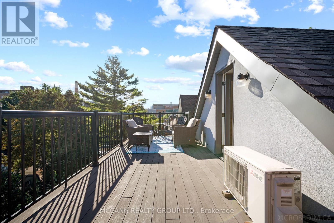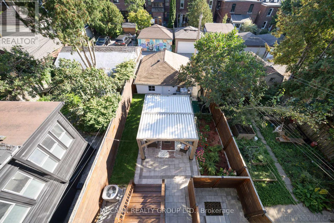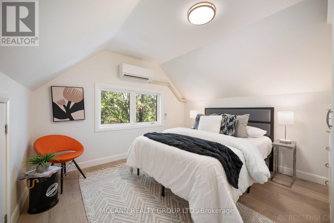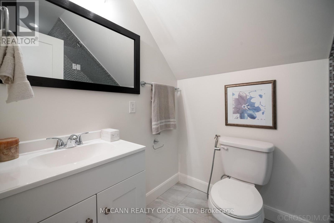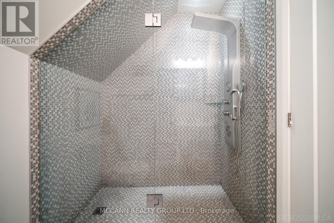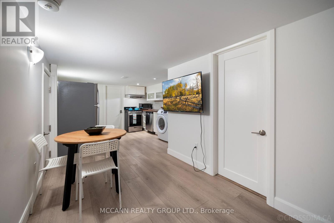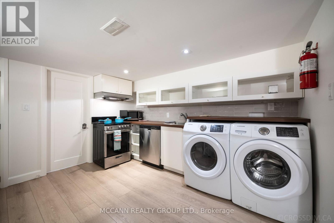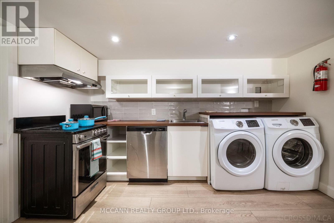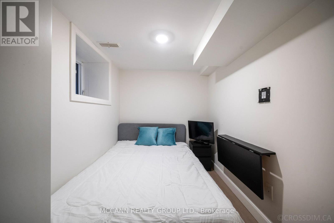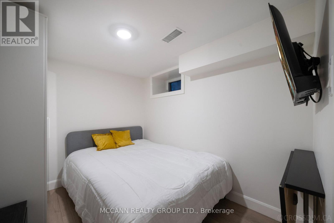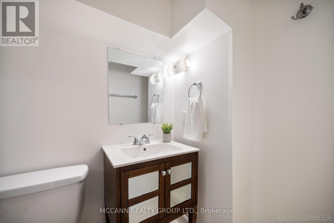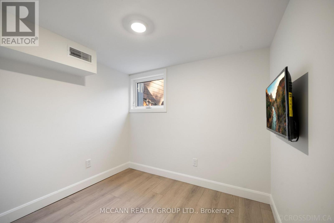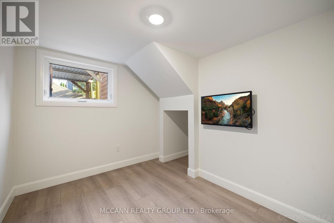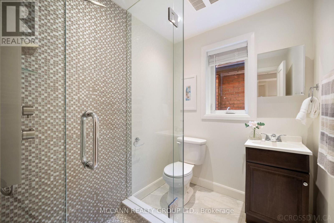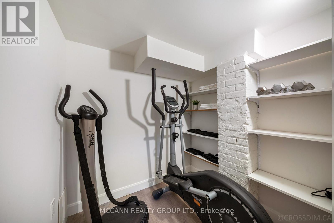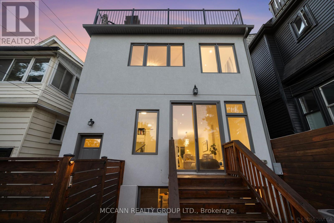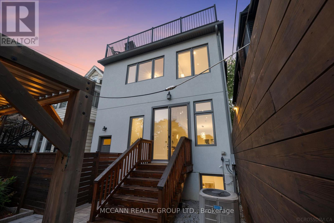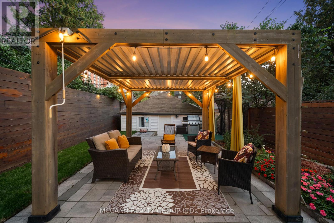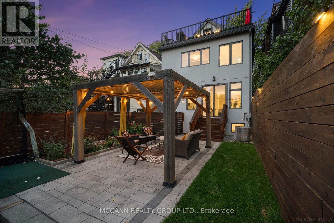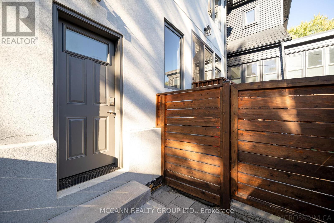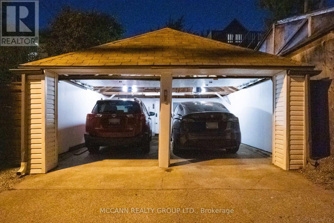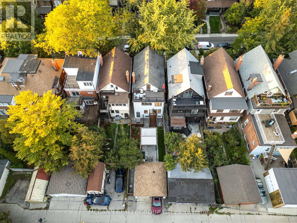217 Pearson Avenue Toronto, Ontario M6R 1G6
$2,999,997
Welcome to this fully reimagined Edwardian residence, meticulously taken back to the studs and rebuilt, offering striking curb appeal on one of the most sought-after streets in the Roncesvalles High Park community. Ideally located within walking distance to vibrant Roncesvalles Village with its cafes, restaurants, and cinemaSt. Josephs Hospital, and the lakefront, this home offers the best of connected, urban living.A charming front porch opens to a sunlit foyer with a rare powder room. The expansive living room transitions effortlessly into an open-concept dining space, modern kitchen, and family area, all leading to a private backyard oasis perfect for entertaining or quiet retreat.On the second floor, three bedrooms include a stunning primary suite and a convenient separate laundry room. The third floor provides two additional bedrooms, a shared bath, and a spacious deck with lake views an ideal setting for summer gatherings or cozy fall evenings. The versatile lower level features a private entrance, independent furnace, and multiple possibilities: currently designed with four bedrooms and two bathrooms, it can generate substantial rental income, serve as a dedicated home office, or be incorporated into the main living space for additional family enjoyment.Seamlessly blending timeless character with modern comfort, this home provides abundant living space, sophistication, and flexibility for todays lifestyle. A Rare gem offering enduring value, exceptional design, and proximity to everything that matters. (id:60365)
Property Details
| MLS® Number | W12460378 |
| Property Type | Single Family |
| Community Name | High Park-Swansea |
| AmenitiesNearBy | Hospital, Public Transit, Park |
| Features | Lane, Gazebo |
| ParkingSpaceTotal | 2 |
Building
| BathroomTotal | 7 |
| BedroomsAboveGround | 5 |
| BedroomsBelowGround | 4 |
| BedroomsTotal | 9 |
| Age | 51 To 99 Years |
| Appliances | Garage Door Opener Remote(s), Oven - Built-in, Range, Water Heater - Tankless, Cooktop, Dishwasher, Dryer, Microwave, Oven, Washer, Refrigerator |
| BasementFeatures | Apartment In Basement, Separate Entrance |
| BasementType | N/a |
| ConstructionStyleAttachment | Detached |
| CoolingType | Central Air Conditioning |
| ExteriorFinish | Brick |
| FlooringType | Vinyl, Hardwood |
| FoundationType | Unknown |
| HalfBathTotal | 1 |
| HeatingFuel | Natural Gas |
| HeatingType | Forced Air |
| StoriesTotal | 3 |
| SizeInterior | 2000 - 2500 Sqft |
| Type | House |
| UtilityWater | Municipal Water |
Parking
| Detached Garage | |
| Garage |
Land
| Acreage | No |
| LandAmenities | Hospital, Public Transit, Park |
| Sewer | Sanitary Sewer |
| SizeDepth | 120 Ft ,7 In |
| SizeFrontage | 25 Ft |
| SizeIrregular | 25 X 120.6 Ft ; ****except The Easement Therein:ct542018 |
| SizeTotalText | 25 X 120.6 Ft ; ****except The Easement Therein:ct542018 |
| ZoningDescription | Residential |
Rooms
| Level | Type | Length | Width | Dimensions |
|---|---|---|---|---|
| Second Level | Primary Bedroom | 5.21 m | 4.07 m | 5.21 m x 4.07 m |
| Second Level | Bedroom 2 | 2.85 m | 4 m | 2.85 m x 4 m |
| Second Level | Bedroom 3 | 3.05 m | 3.25 m | 3.05 m x 3.25 m |
| Second Level | Laundry Room | 1.8 m | 1.76 m | 1.8 m x 1.76 m |
| Third Level | Bedroom 4 | 3.91 m | 3.6 m | 3.91 m x 3.6 m |
| Third Level | Bedroom 5 | 3.7 m | 3.56 m | 3.7 m x 3.56 m |
| Basement | Living Room | 6.56 m | 5.75 m | 6.56 m x 5.75 m |
| Basement | Bedroom | 2.72 m | 2.45 m | 2.72 m x 2.45 m |
| Basement | Bedroom 2 | 2.72 m | 2.29 m | 2.72 m x 2.29 m |
| Basement | Bedroom 3 | 2.74 m | 2.25 m | 2.74 m x 2.25 m |
| Basement | Bedroom 4 | 2.74 m | 1.93 m | 2.74 m x 1.93 m |
| Main Level | Living Room | 4.1 m | 3.6 m | 4.1 m x 3.6 m |
| Main Level | Dining Room | 5.6 m | 3.56 m | 5.6 m x 3.56 m |
| Main Level | Kitchen | 4.02 m | 3 m | 4.02 m x 3 m |
| Main Level | Family Room | 2.8 m | 3.2 m | 2.8 m x 3.2 m |
| Main Level | Office | 2.64 m | 1.78 m | 2.64 m x 1.78 m |
Utilities
| Cable | Installed |
| Electricity | Installed |
| Sewer | Installed |
Rashi Narula
Salesperson
3307 Yonge St
Toronto, Ontario M4N 2L9
Cheri Dorsey Mccann
Broker of Record
3307 Yonge St
Toronto, Ontario M4N 2L9

