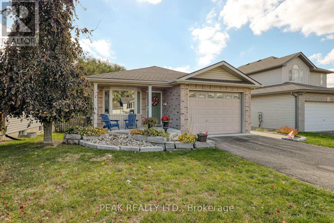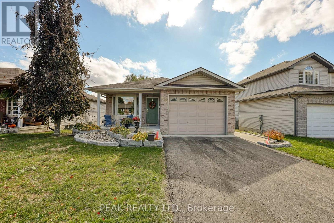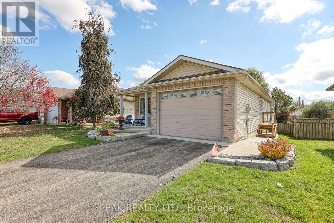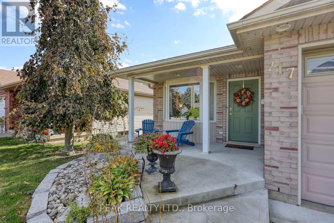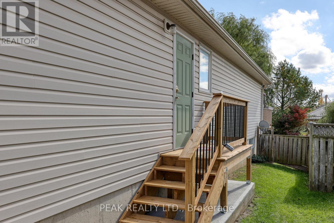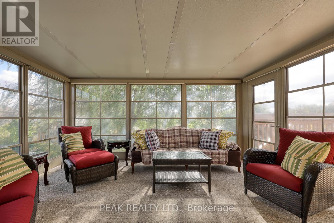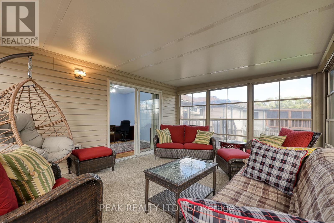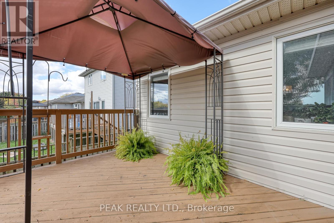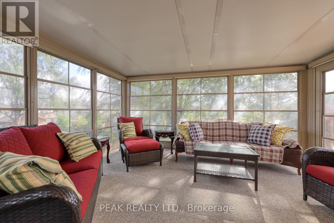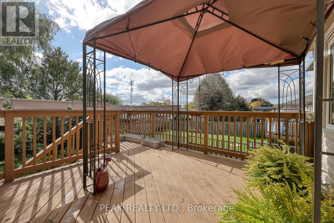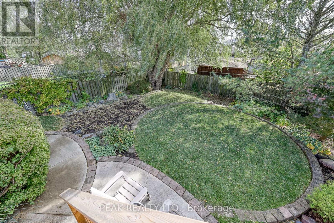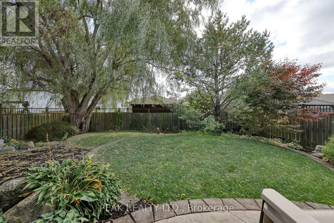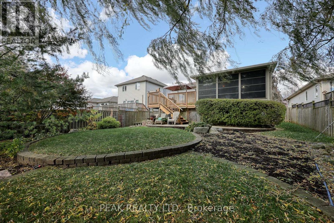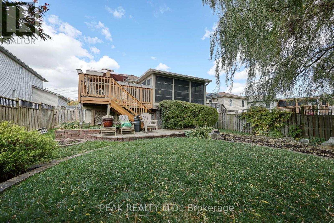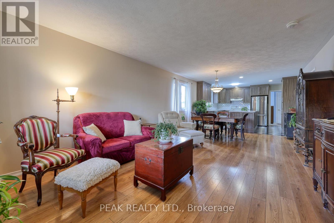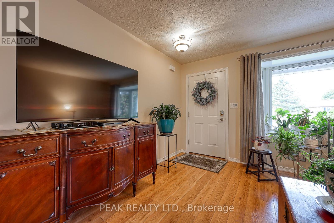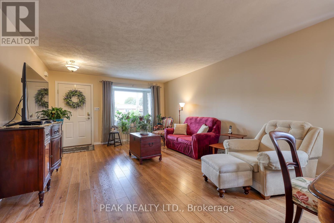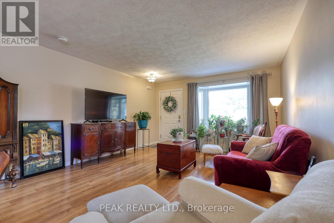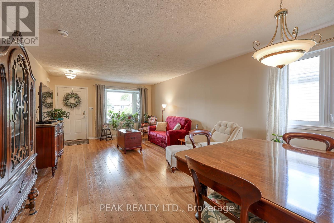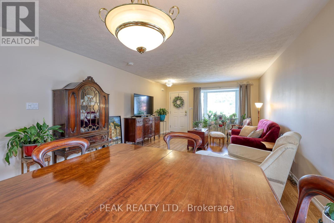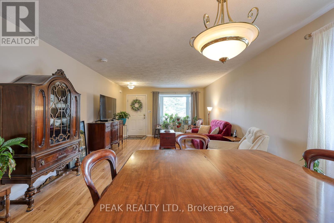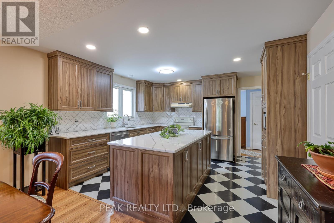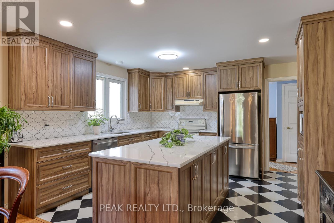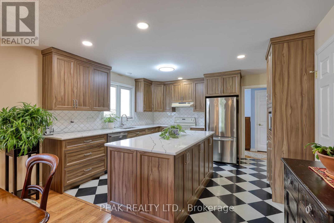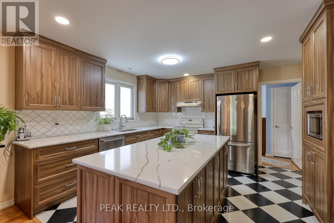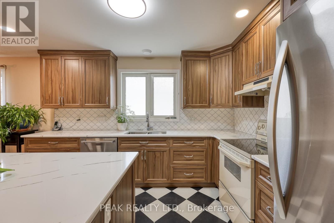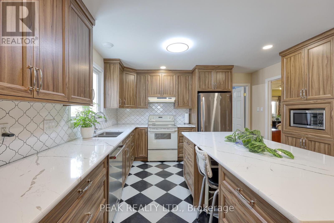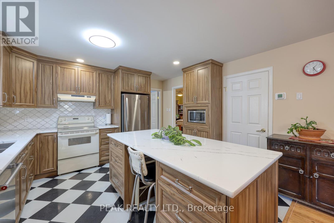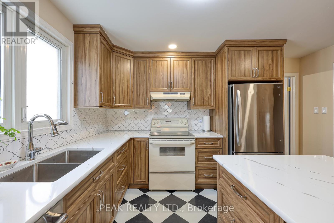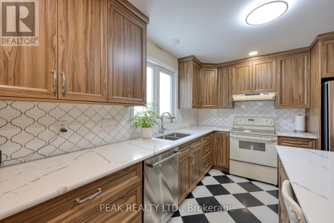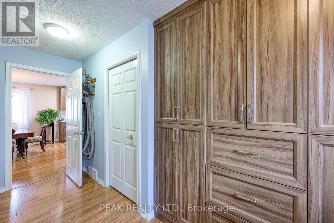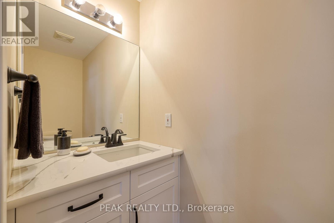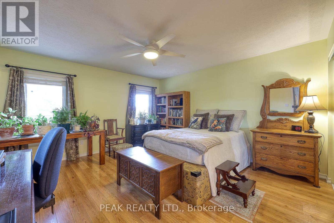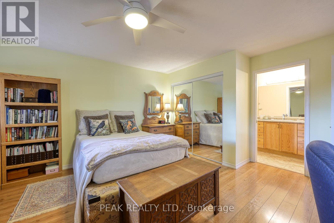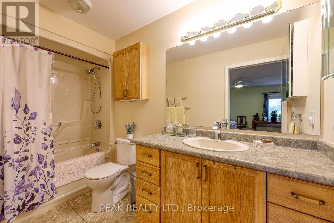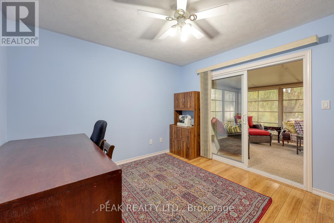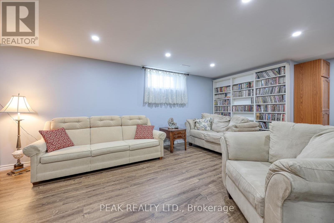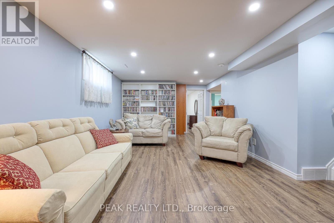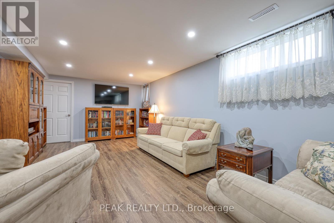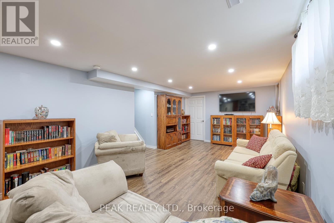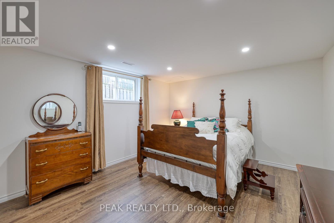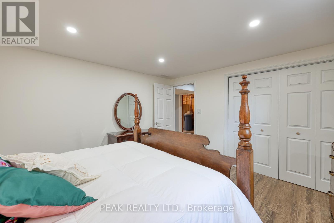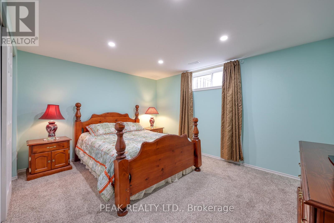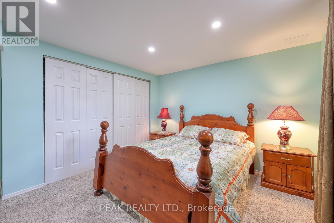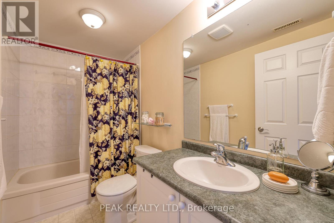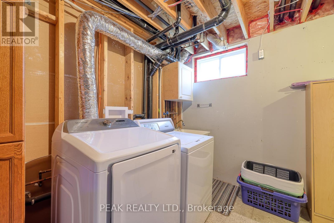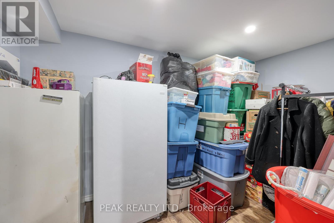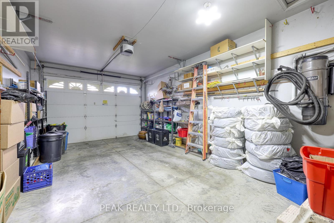217 North Street E Tillsonburg, Ontario N4G 1B8
$674,500
Welcome Home, Empty Nesters! This charming brick bungalow is perfect for those ready to enjoy bright, comfortable main-floor living. The recently updated kitchen offers modern finishes and endless storage, making meal prep a pleasure. The oversized primary bedroom features a spacious 4-piece ensuite, while a second main-floor bedroom (or den) provides flexible space for guests or a home office. Step into the bright three-season sunroom - ideal for morning coffee or relaxing afternoons. Downstairs, you will find two additional bedrooms, a second 4-piece bathroom, and a cozy area perfect for reading, hobbies, or enjoying movie nights. With beautiful, low-maintenance landscaping already complete, all that's left for you to do is move in and enjoy your next chapter! (id:60365)
Property Details
| MLS® Number | X12477374 |
| Property Type | Single Family |
| Community Name | Tillsonburg |
| AmenitiesNearBy | Public Transit, Park, Place Of Worship |
| CommunityFeatures | School Bus |
| Features | Gazebo, Sump Pump |
| ParkingSpaceTotal | 5 |
Building
| BathroomTotal | 3 |
| BedroomsAboveGround | 4 |
| BedroomsTotal | 4 |
| Age | 16 To 30 Years |
| Appliances | Garage Door Opener Remote(s), Central Vacuum, Water Heater, Water Softener, Water Treatment, Dishwasher, Dryer, Garage Door Opener, Microwave, Hood Fan, Stove, Washer, Refrigerator |
| ArchitecturalStyle | Bungalow |
| BasementDevelopment | Finished |
| BasementType | N/a (finished) |
| ConstructionStyleAttachment | Detached |
| CoolingType | Central Air Conditioning |
| ExteriorFinish | Brick, Vinyl Siding |
| FoundationType | Poured Concrete |
| HalfBathTotal | 1 |
| HeatingFuel | Natural Gas |
| HeatingType | Forced Air |
| StoriesTotal | 1 |
| SizeInterior | 1100 - 1500 Sqft |
| Type | House |
| UtilityWater | Municipal Water |
Parking
| Attached Garage | |
| Garage |
Land
| Acreage | No |
| FenceType | Fully Fenced, Fenced Yard |
| LandAmenities | Public Transit, Park, Place Of Worship |
| LandscapeFeatures | Landscaped |
| Sewer | Sanitary Sewer |
| SizeDepth | 135 Ft |
| SizeFrontage | 44 Ft |
| SizeIrregular | 44 X 135 Ft |
| SizeTotalText | 44 X 135 Ft |
| ZoningDescription | R1 |
Rooms
| Level | Type | Length | Width | Dimensions |
|---|---|---|---|---|
| Basement | Other | 12.2 m | 7.4 m | 12.2 m x 7.4 m |
| Basement | Bedroom 3 | 12.4 m | 14.1 m | 12.4 m x 14.1 m |
| Basement | Bedroom 4 | 13.8 m | 14.3 m | 13.8 m x 14.3 m |
| Basement | Laundry Room | 13.7 m | 8.1 m | 13.7 m x 8.1 m |
| Basement | Recreational, Games Room | 14.3 m | 25.6 m | 14.3 m x 25.6 m |
| Basement | Bathroom | 9.2 m | 5 m | 9.2 m x 5 m |
| Main Level | Bathroom | 3.1 m | 7.5 m | 3.1 m x 7.5 m |
| Main Level | Bathroom | 10.7 m | 5 m | 10.7 m x 5 m |
| Main Level | Bedroom | 14.2 m | 17 m | 14.2 m x 17 m |
| Main Level | Dining Room | 13.3 m | 9.11 m | 13.3 m x 9.11 m |
| Main Level | Kitchen | 13.3 m | 12.5 m | 13.3 m x 12.5 m |
| Main Level | Living Room | 13.4 m | 14.9 m | 13.4 m x 14.9 m |
| Main Level | Mud Room | 14 m | 10.7 m | 14 m x 10.7 m |
| Main Level | Sunroom | 14.11 m | 11.9 m | 14.11 m x 11.9 m |
| Main Level | Bedroom 2 | 13.3 m | 11.3 m | 13.3 m x 11.3 m |
https://www.realtor.ca/real-estate/29022688/217-north-street-e-tillsonburg-tillsonburg
Kristy Ziegel
Salesperson
25 Bruce St #5b
Kitchener, Ontario N2B 1Y4

