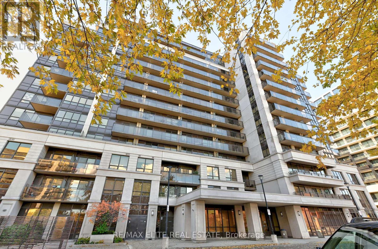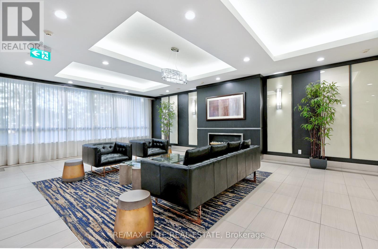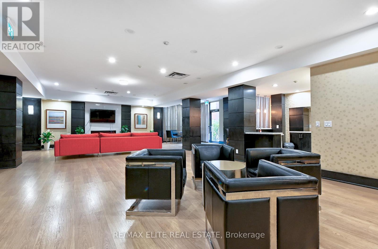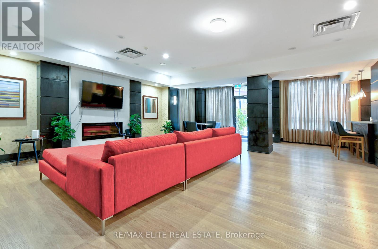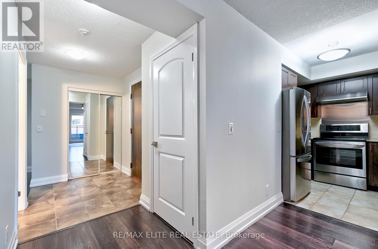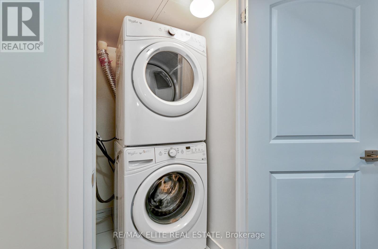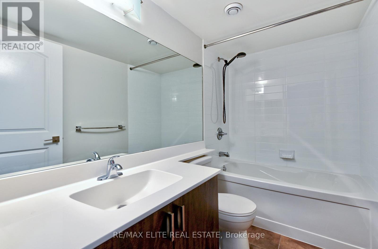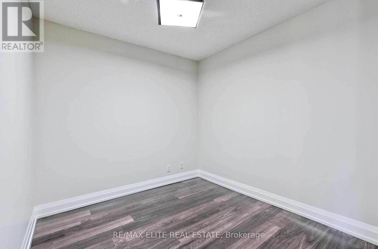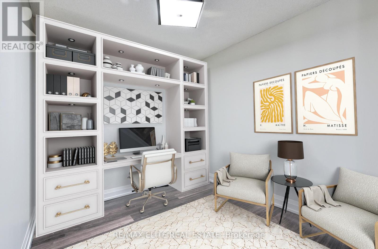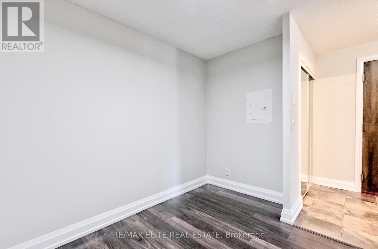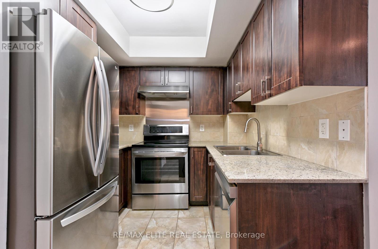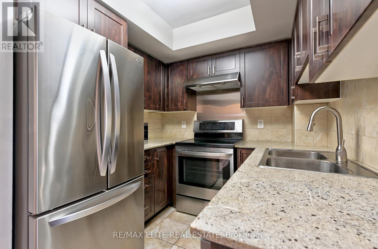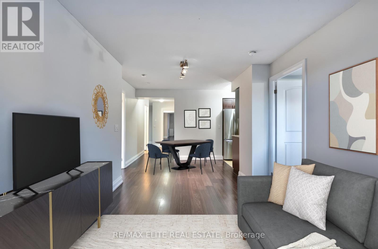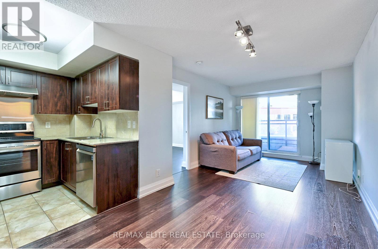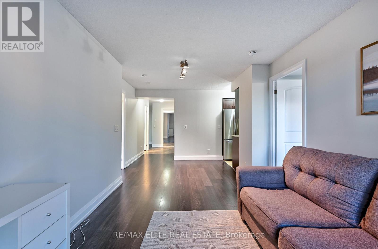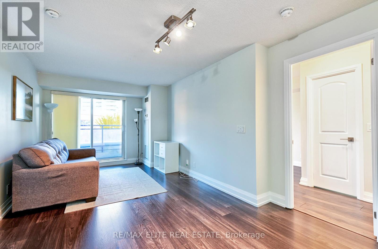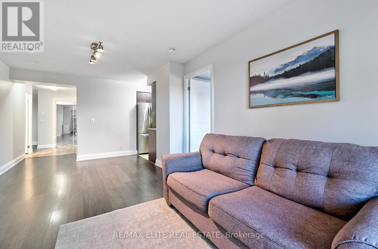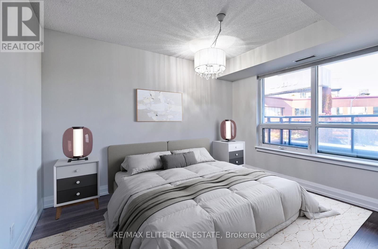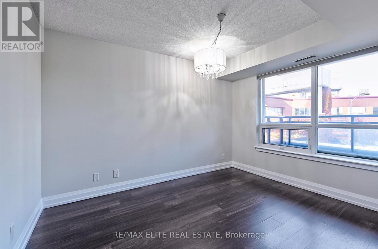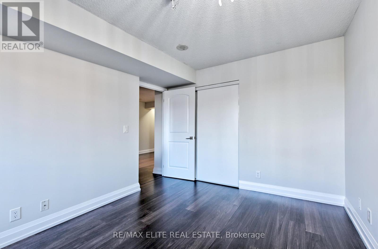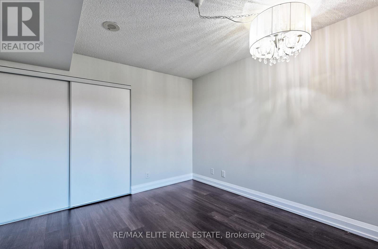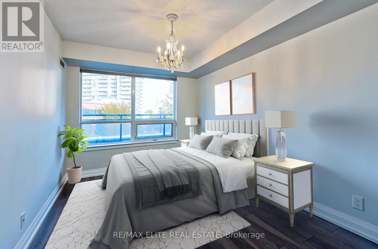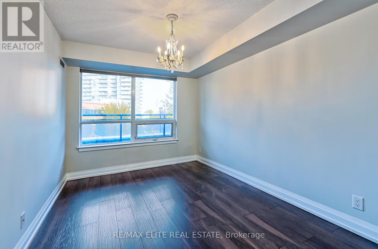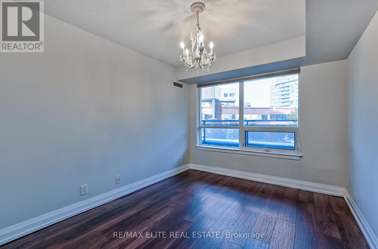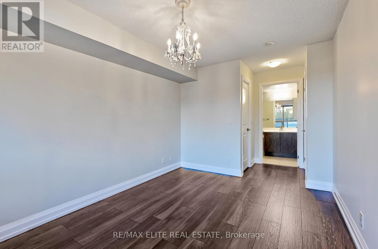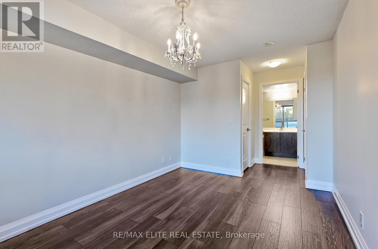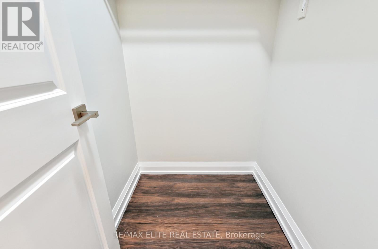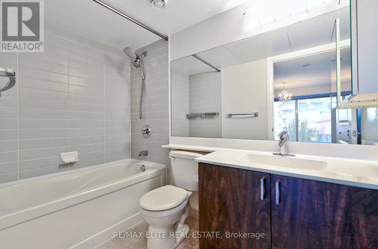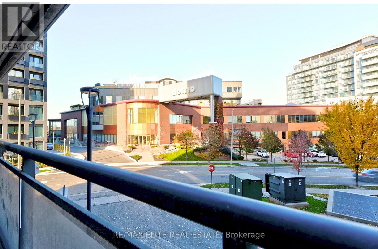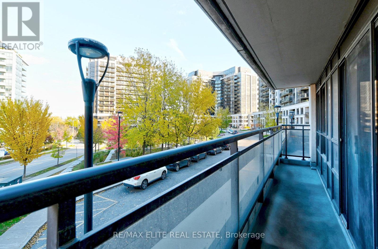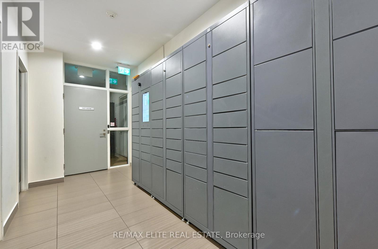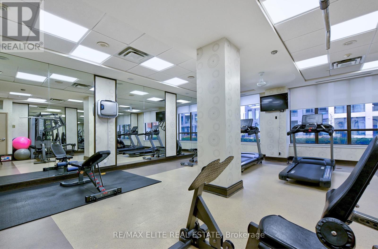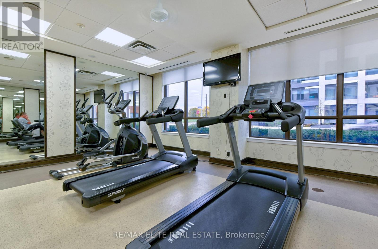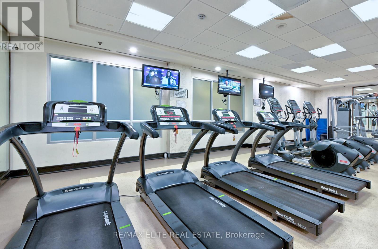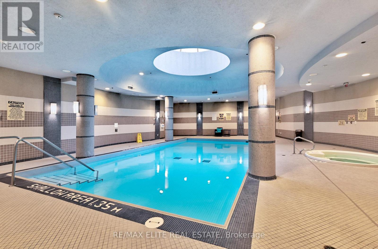217 - 55 De Boers Drive Toronto, Ontario M3J 0G5
$648,000Maintenance, Heat, Water, Insurance, Parking, Common Area Maintenance
$811.08 Monthly
Maintenance, Heat, Water, Insurance, Parking, Common Area Maintenance
$811.08 MonthlyFreshly painted thru-out! Excellent family size condo! 2+Large Den! Like 3 bedrooms! Den large like a bedroom, easy to covert to be 3rd bedroom. or home office. 962 sq ft + large Balcony over looking inner quiet courtyard! Perfect layout with two split bedrooms for better privacy and enjoyment! Upgrade flooring.Quiet corner unit! 2 Full bathrooms with tubs. Large Master With Large W/I Closets! A Full 4Pc En-Suite! Fantastic Kitchen size with Granite Counters and Stainless steel appliances! Very spacious. Fantastic Amenities In The Building! Pool, Theater, Sauna, Jacuzzi, Golf Simulator, 24 Hr. Concierge, Ample Visitor Parking, Party Rm, Guest Suites & More! Move in ready! *Virtual Staging is just for demonstration not actual furniture* (id:60365)
Property Details
| MLS® Number | W12515566 |
| Property Type | Single Family |
| Community Name | York University Heights |
| CommunityFeatures | Pets Allowed With Restrictions |
| Features | Balcony, Carpet Free |
| ParkingSpaceTotal | 1 |
Building
| BathroomTotal | 2 |
| BedroomsAboveGround | 2 |
| BedroomsBelowGround | 1 |
| BedroomsTotal | 3 |
| Amenities | Storage - Locker |
| Appliances | Dishwasher, Dryer, Stove, Washer, Refrigerator |
| BasementType | None |
| CoolingType | Central Air Conditioning |
| ExteriorFinish | Concrete |
| FlooringType | Tile |
| HeatingFuel | Natural Gas |
| HeatingType | Coil Fan |
| SizeInterior | 900 - 999 Sqft |
| Type | Apartment |
Parking
| Underground | |
| Garage |
Land
| Acreage | No |
Rooms
| Level | Type | Length | Width | Dimensions |
|---|---|---|---|---|
| Flat | Dining Room | 6.26 m | 3.05 m | 6.26 m x 3.05 m |
| Flat | Living Room | 6.26 m | 3.05 m | 6.26 m x 3.05 m |
| Flat | Kitchen | 2.35 m | 2.2 m | 2.35 m x 2.2 m |
| Flat | Primary Bedroom | 3.83 m | 3.03 m | 3.83 m x 3.03 m |
| Flat | Bedroom 2 | 3.96 m | 2.95 m | 3.96 m x 2.95 m |
| Flat | Den | 2.56 m | 3.16 m | 2.56 m x 3.16 m |
Celine Xu
Broker
165 East Beaver Creek Rd #18
Richmond Hill, Ontario L4B 2N2

