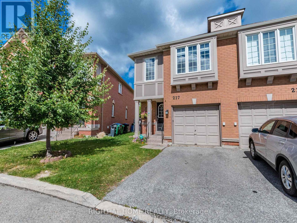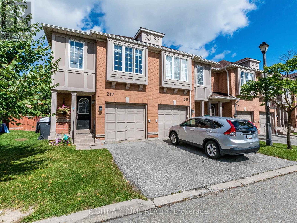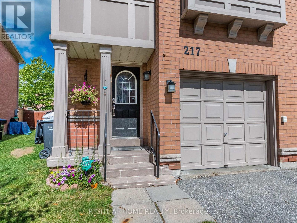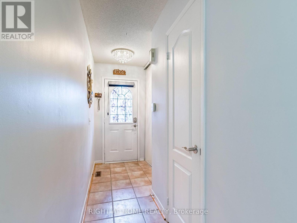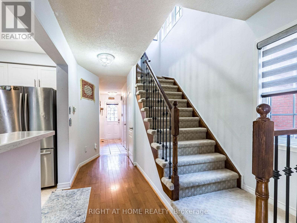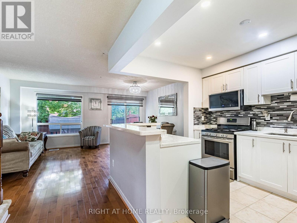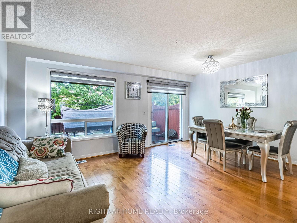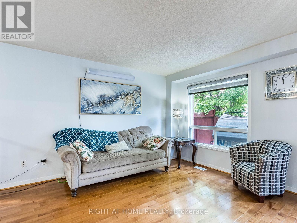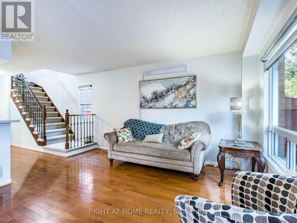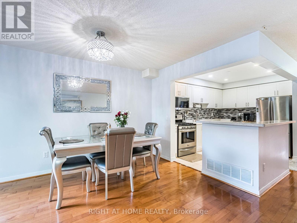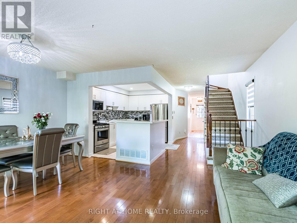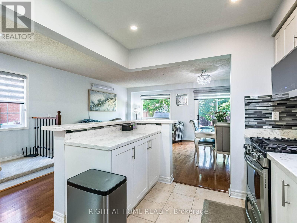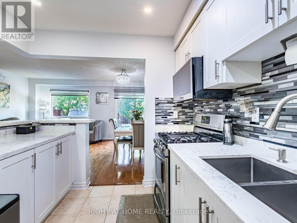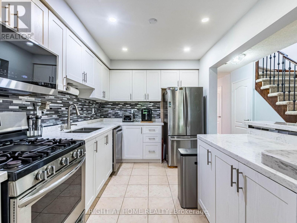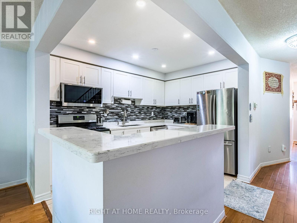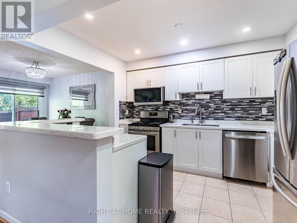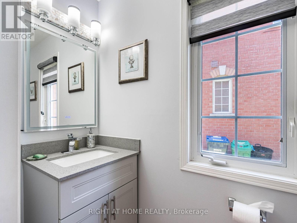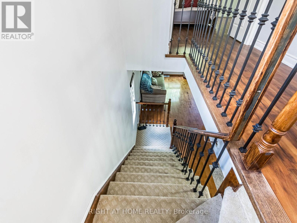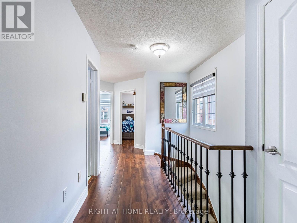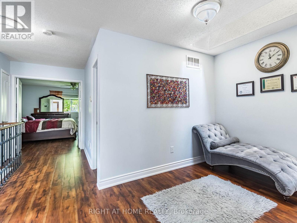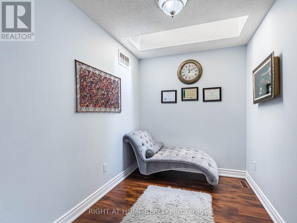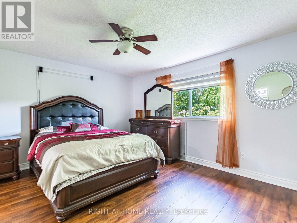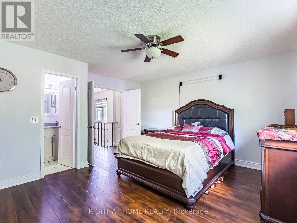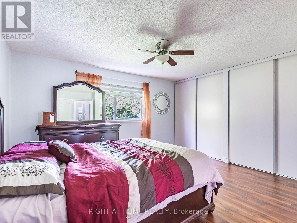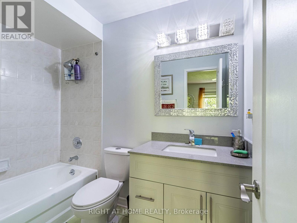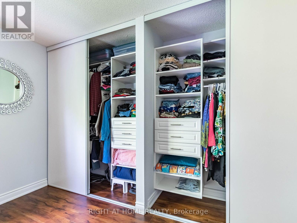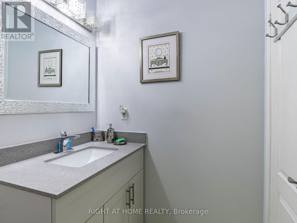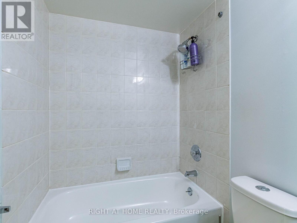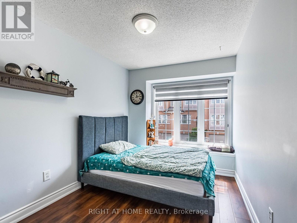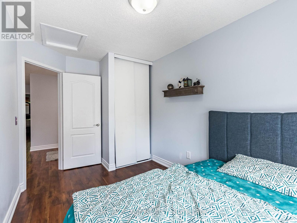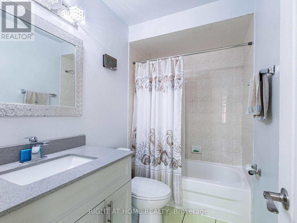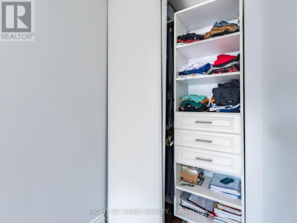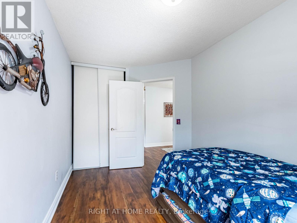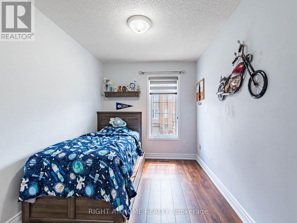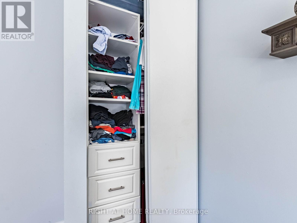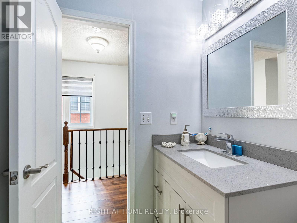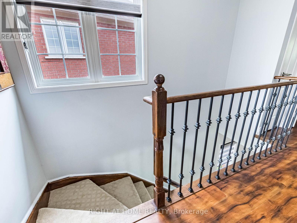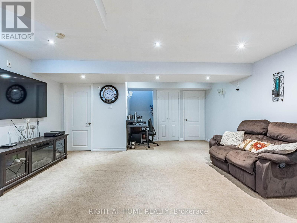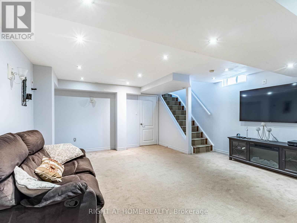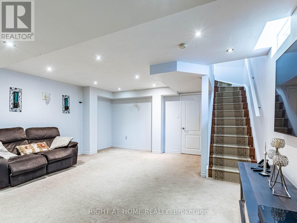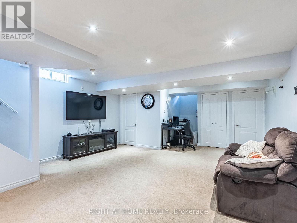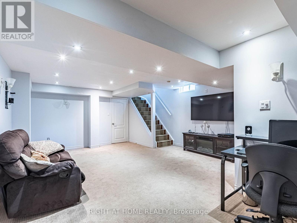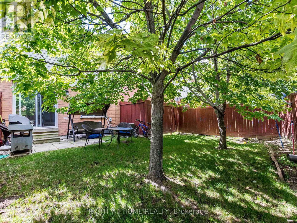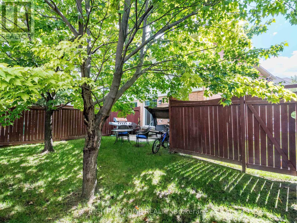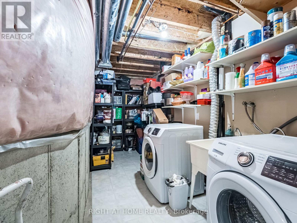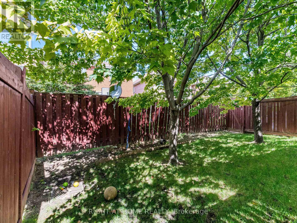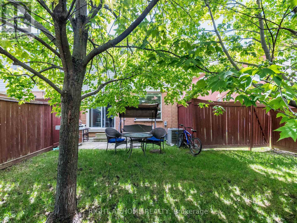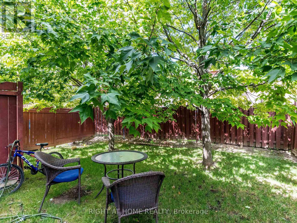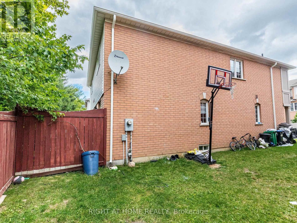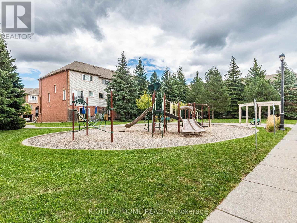217 - 5030 Heatherleigh Avenue Mississauga, Ontario L5V 2G7
$829,000Maintenance, Common Area Maintenance, Insurance, Parking
$288.17 Monthly
Maintenance, Common Area Maintenance, Insurance, Parking
$288.17 MonthlyWelcome to this beautifully renovated, Large End-unit 2-storey townhome with a total area of 1923 Sqft feels just like a semi! Located in the highly sought-after Mavis & Eglinton corridor, this 3-bedroom, 3-washroom home with a professionally finished basement offers the perfect blend of space, style, and convenience.Recent upgrades include brand new laminate flooring on the second level, refreshed kitchen and bathrooms, updated flooring throughout, and new carpeted stairs with elegant iron pickets. The open-concept living and dining area features upgraded hardwood floors and a walkout to a large, fully fenced backyardideal for entertaining or relaxing.The family-sized kitchen is equipped with SS appliances and a breakfast bar, perfect for casual meals. Upstairs, the spacious primary bedroom boasts a 4-piece ensuite and his-and-hers closets, while two additional bedrooms and a large media nook provide ample room for family or work-from-home needs with a rare Sky Light.The finished basement offers a cozy rec room with pot lights and upgraded carpet, adding even more functional living space. Located within the Rick Hansen School District, with school bus access for most elementary students, and walking distance to churches, Masjid Farooq Adonis, Rabba, and No Frills. Commuters will love the quick access just 2 minutes to Hwy 403, 4 minutes to Hwy 401, and 5 minutes to Square One Mall.This is a rare opportunity to own a home in a prime location, don't miss out! (id:60365)
Open House
This property has open houses!
2:00 pm
Ends at:4:00 pm
Property Details
| MLS® Number | W12365596 |
| Property Type | Single Family |
| Community Name | East Credit |
| AmenitiesNearBy | Park, Public Transit, Schools |
| CommunityFeatures | Pet Restrictions |
| ParkingSpaceTotal | 2 |
Building
| BathroomTotal | 3 |
| BedroomsAboveGround | 3 |
| BedroomsTotal | 3 |
| Amenities | Visitor Parking |
| Appliances | Water Meter, Dishwasher, Dryer, Microwave, Stove, Washer, Refrigerator |
| BasementDevelopment | Finished |
| BasementType | Full (finished) |
| CoolingType | Central Air Conditioning |
| ExteriorFinish | Brick |
| FlooringType | Hardwood, Ceramic, Laminate, Carpeted |
| HalfBathTotal | 1 |
| HeatingFuel | Natural Gas |
| HeatingType | Forced Air |
| StoriesTotal | 2 |
| SizeInterior | 1400 - 1599 Sqft |
| Type | Row / Townhouse |
Parking
| Garage |
Land
| Acreage | No |
| LandAmenities | Park, Public Transit, Schools |
| ZoningDescription | ** Bonus**. + End Unit, Just Like A Semi |
Rooms
| Level | Type | Length | Width | Dimensions |
|---|---|---|---|---|
| Second Level | Primary Bedroom | 4.34 m | 4.32 m | 4.34 m x 4.32 m |
| Second Level | Bedroom 2 | 4.1 m | 2.44 m | 4.1 m x 2.44 m |
| Second Level | Bedroom 3 | 3.28 m | 2.52 m | 3.28 m x 2.52 m |
| Second Level | Media | 3.71 m | 2.21 m | 3.71 m x 2.21 m |
| Basement | Recreational, Games Room | 7.16 m | 4.97 m | 7.16 m x 4.97 m |
| Main Level | Living Room | 5.9 m | 4.12 m | 5.9 m x 4.12 m |
| Main Level | Dining Room | 5.9 m | 4.12 m | 5.9 m x 4.12 m |
| Main Level | Kitchen | 3.48 m | 2.5 m | 3.48 m x 2.5 m |
Asim Aleem
Broker
480 Eglinton Ave West
Mississauga, Ontario L5R 0G2

