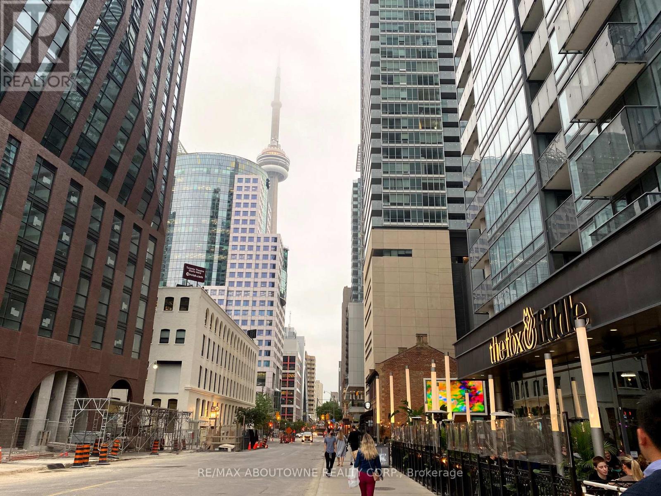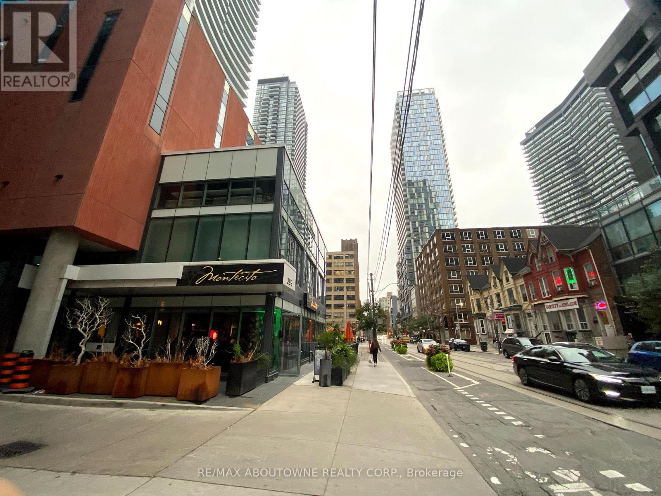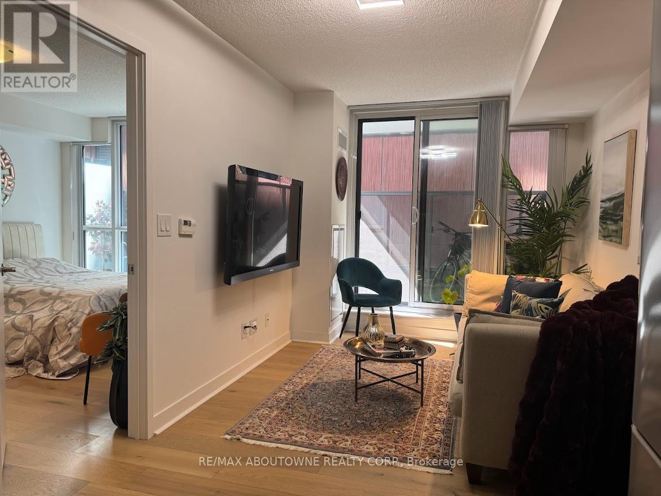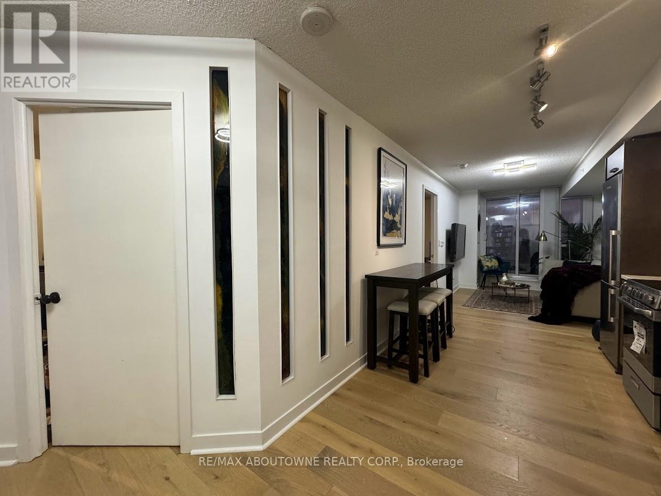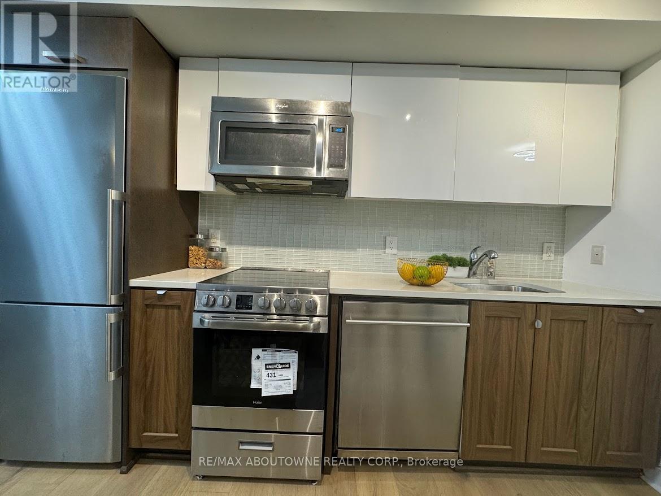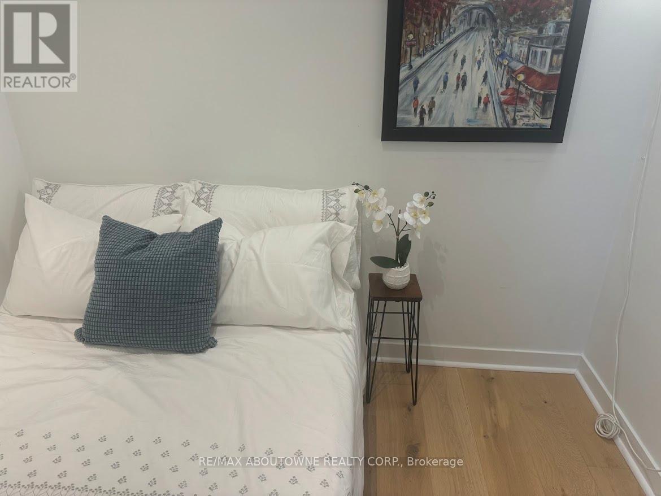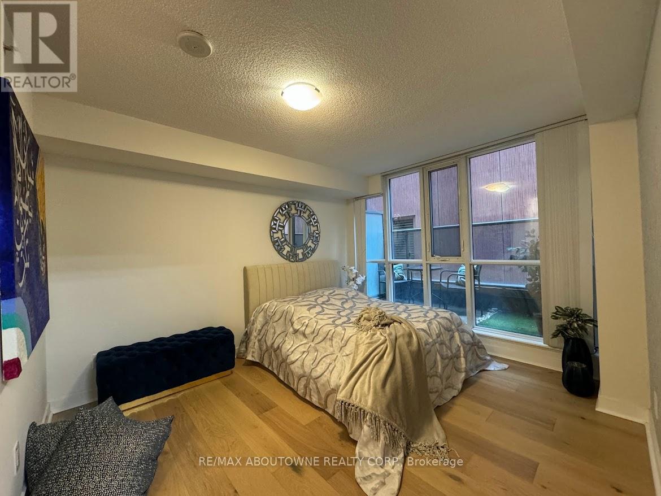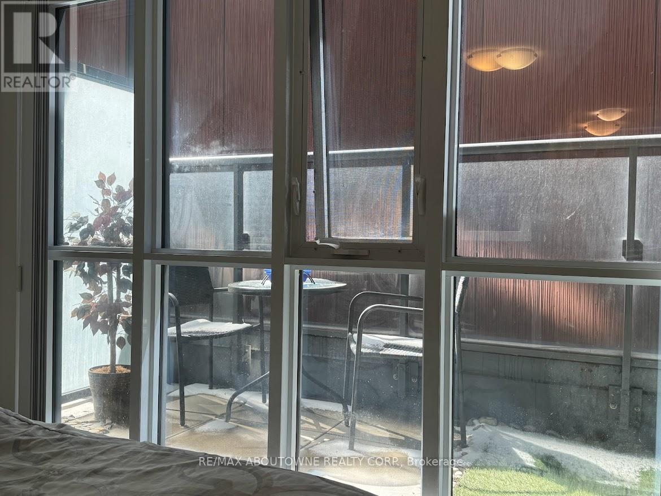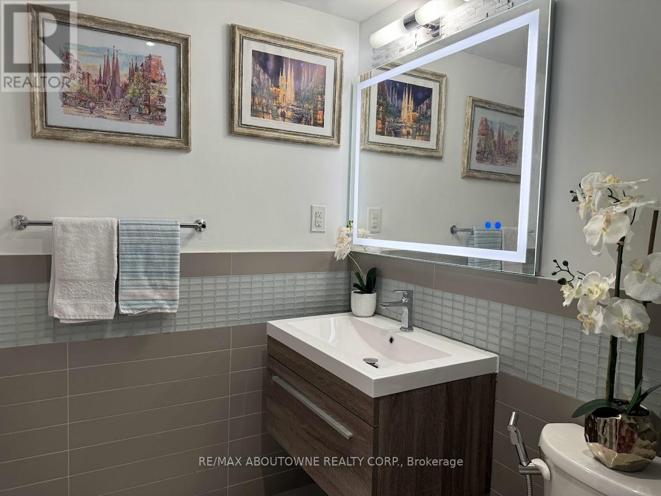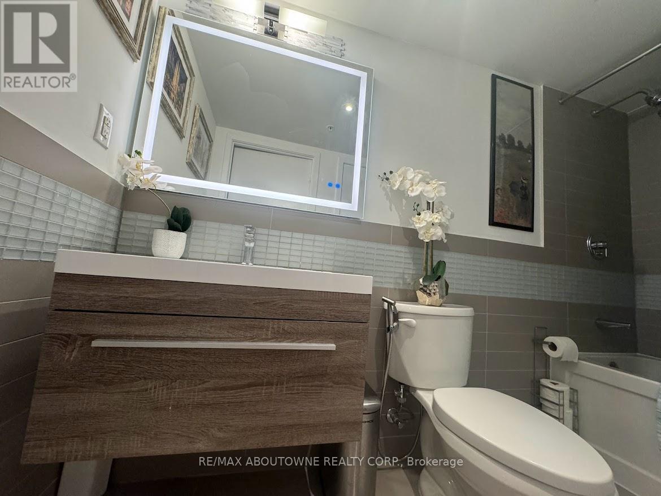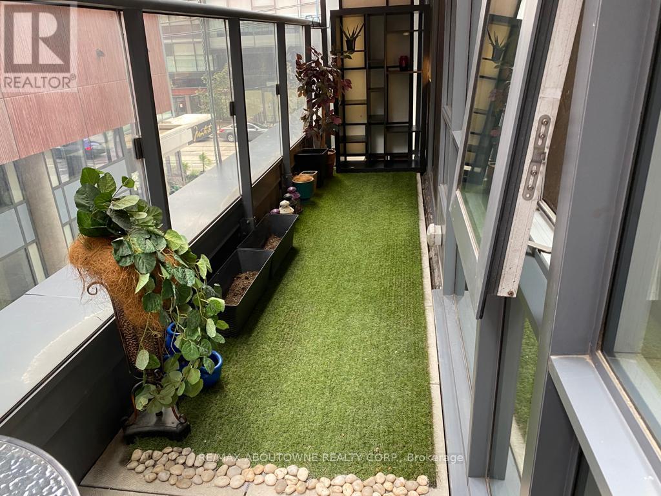217 - 295 Adelaide Street W Toronto, Ontario M5V 0L4
$2,850 Monthly
Stylish Furnished Condo in the Heart of Downtown! Featuring soaring 9 ft ceilings and floor-to-ceiling windows, this beautifully upgraded suite offers luxury living at its finest. New hardwood flooring throughout. The custom-designed kitchen includes sleek new cabinetry and new stove for added convenience. The upgraded bathroom showcases a wall-hung vanity with a large, illuminated mirror. Located just steps from shops, theatres, restaurants, TTC, TIFF, Queen & King West, Rogers Centre, and the Financial District, everything downtown living has to offer is at your doorstep. Building amenities include an indoor pool, sauna, party room, high-speed WiFi, meeting room, guest parking, gym, and a rooftop terrace. Available for both long-term and short-term leasing. Parking available if needed at additional cost. (id:60365)
Property Details
| MLS® Number | C12584854 |
| Property Type | Single Family |
| Community Name | Waterfront Communities C1 |
| AmenitiesNearBy | Public Transit, Park, Hospital |
| CommunityFeatures | Pets Not Allowed, Community Centre |
| Features | Balcony, Carpet Free |
| ParkingSpaceTotal | 1 |
| PoolType | Indoor Pool |
Building
| BathroomTotal | 1 |
| BedroomsAboveGround | 2 |
| BedroomsTotal | 2 |
| Amenities | Security/concierge, Exercise Centre, Party Room |
| Appliances | Oven - Built-in |
| BasementType | None |
| CoolingType | Central Air Conditioning |
| ExteriorFinish | Concrete |
| FireplacePresent | Yes |
| FlooringType | Hardwood |
| HeatingFuel | Natural Gas |
| HeatingType | Forced Air |
| SizeInterior | 600 - 699 Sqft |
| Type | Apartment |
Parking
| Underground | |
| Garage |
Land
| Acreage | No |
| LandAmenities | Public Transit, Park, Hospital |
Rooms
| Level | Type | Length | Width | Dimensions |
|---|---|---|---|---|
| Flat | Bedroom | 3.22 m | 5.59 m | 3.22 m x 5.59 m |
| Flat | Bedroom 2 | 3.22 m | 3.68 m | 3.22 m x 3.68 m |
| Flat | Bathroom | 1.58 m | 2.95 m | 1.58 m x 2.95 m |
| Flat | Kitchen | 2.92 m | 3.34 m | 2.92 m x 3.34 m |
| Flat | Living Room | 2.69 m | 3.79 m | 2.69 m x 3.79 m |
Rizwan Wali
Broker
1235 North Service Rd W #100d
Oakville, Ontario L6M 3G5

