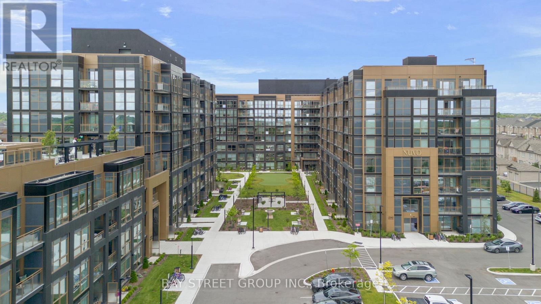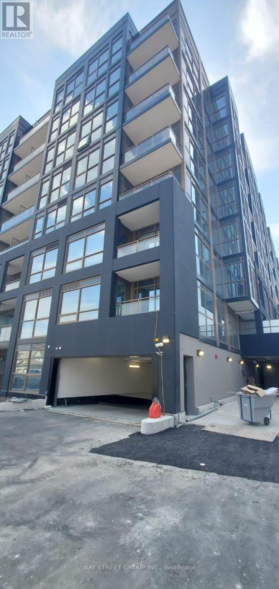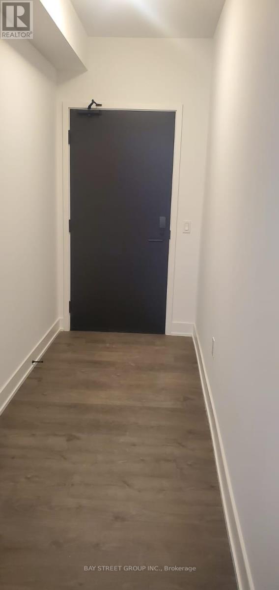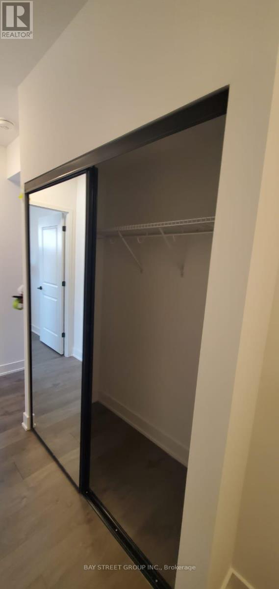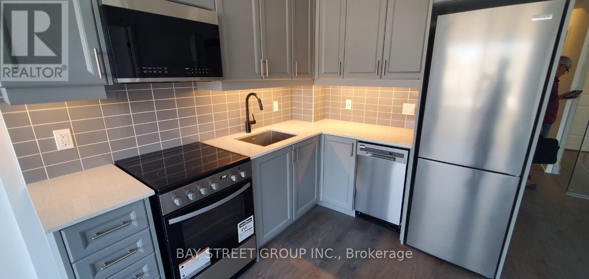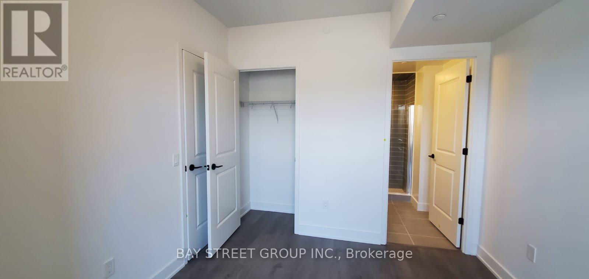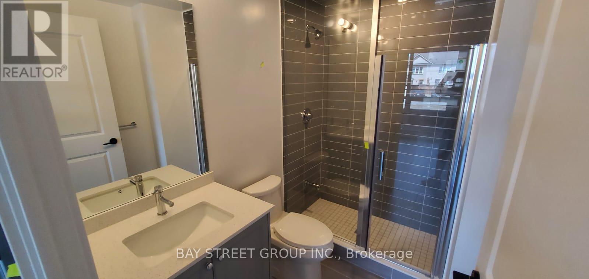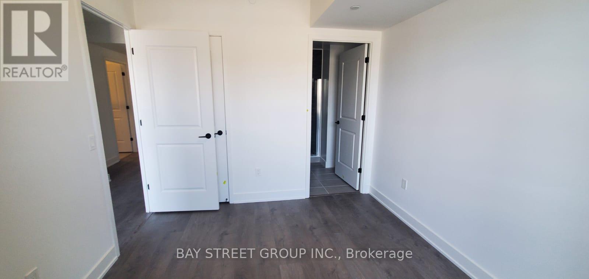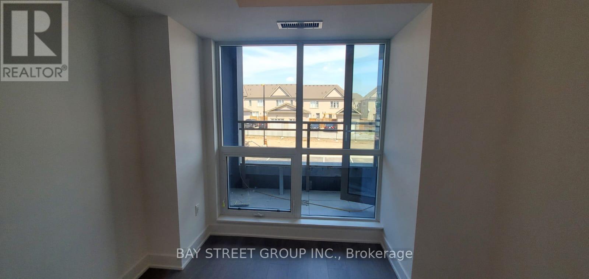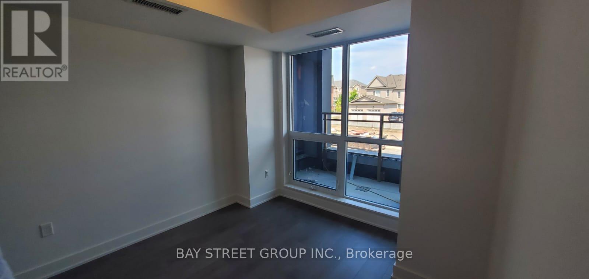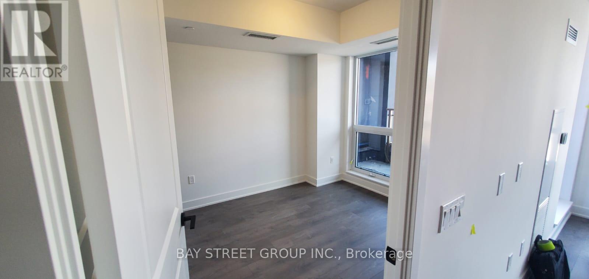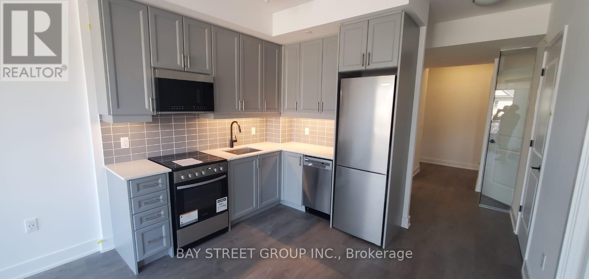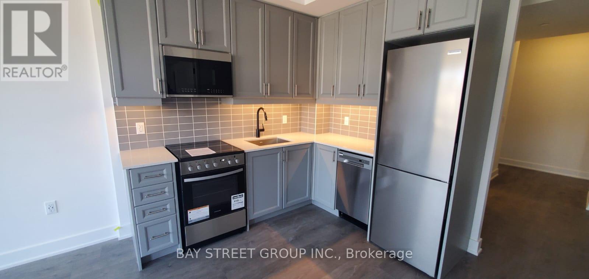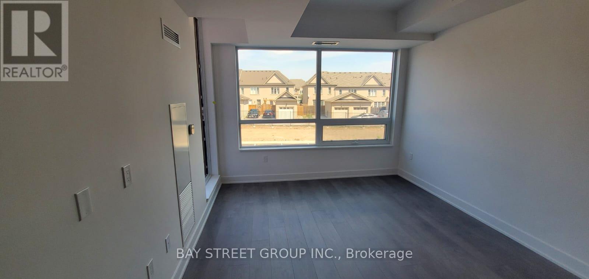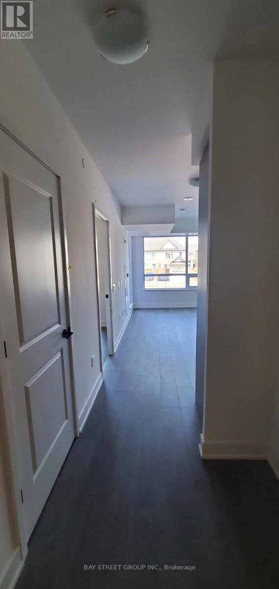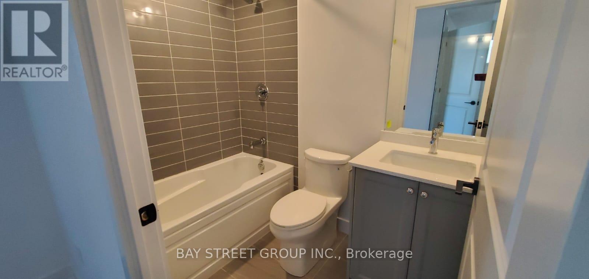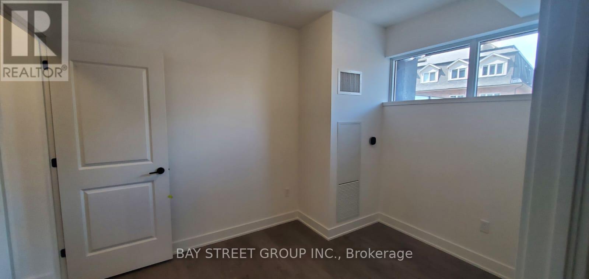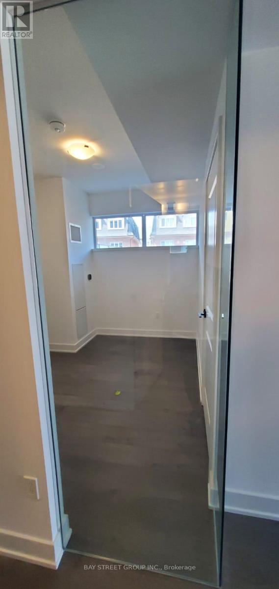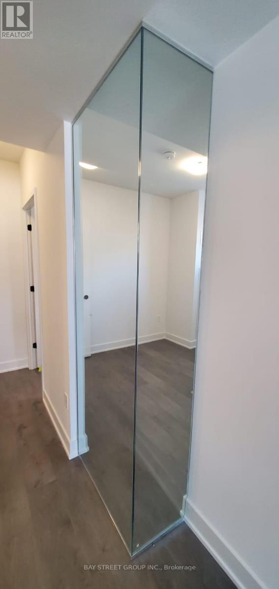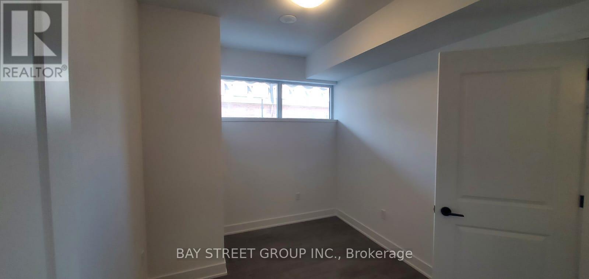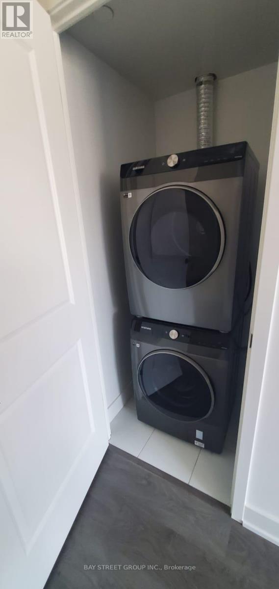217 - 2343 Khalsa Gate Oakville, Ontario L6M 5R6
$2,600 Monthly
Welcome to this modern 2-bedroom, 2-bathroom condo, offering a perfect blend of comfort, style, and convenience. Featuring a spacious 783 sq. ft. layout with smooth 9-ft ceilings throughout, this home boasts an open-concept living and kitchen area with elegant stone countertops, a stylish backsplash, stainless steel appliances, and smart home technology.The second bedroom stands out with upper windows - a unique feature exclusive to this corner unit.Enjoy a wide range of premium amenities, including a rooftop lounge, swimming pool, party room, media/game room, fitness centre, multi-purpose court, community gardens, bike stations, and a car wash area.Surrounded by trails and parks, this prime location places you just minutes from Glen Abbey Community Centre, Oakville Trafalgar Hospital, Oakville Place Mall, top-rated schools, and vibrant shopping and dining options, with quick access to Highways 407 and 403. (id:60365)
Property Details
| MLS® Number | W12538126 |
| Property Type | Single Family |
| Community Name | 1019 - WM Westmount |
| AmenitiesNearBy | Golf Nearby, Hospital, Public Transit, Place Of Worship, Schools |
| CommunityFeatures | Pets Allowed With Restrictions |
| Features | Conservation/green Belt, Balcony, Carpet Free |
| ParkingSpaceTotal | 1 |
Building
| BathroomTotal | 2 |
| BedroomsAboveGround | 2 |
| BedroomsTotal | 2 |
| Age | New Building |
| Amenities | Security/concierge, Exercise Centre, Party Room, Visitor Parking, Storage - Locker |
| BasementType | None |
| CoolingType | Central Air Conditioning |
| ExteriorFinish | Brick, Stone |
| FlooringType | Laminate |
| HeatingFuel | Electric |
| HeatingType | Coil Fan |
| SizeInterior | 700 - 799 Sqft |
| Type | Apartment |
Parking
| Underground | |
| Garage |
Land
| Acreage | No |
| LandAmenities | Golf Nearby, Hospital, Public Transit, Place Of Worship, Schools |
Rooms
| Level | Type | Length | Width | Dimensions |
|---|---|---|---|---|
| Flat | Living Room | Measurements not available | ||
| Flat | Dining Room | Measurements not available | ||
| Flat | Kitchen | Measurements not available | ||
| Flat | Primary Bedroom | Measurements not available | ||
| Flat | Bedroom 2 | Measurements not available |
Bessie Niu
Salesperson
8300 Woodbine Ave Ste 500
Markham, Ontario L3R 9Y7
Jennifer Yang
Salesperson
8300 Woodbine Ave Ste 500
Markham, Ontario L3R 9Y7

