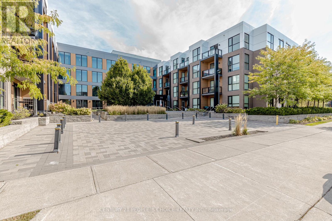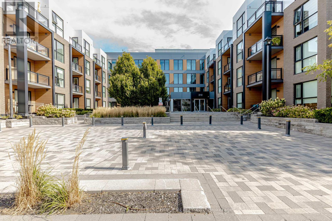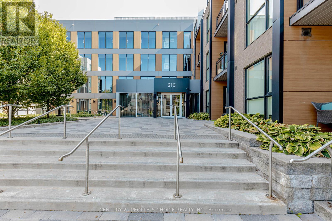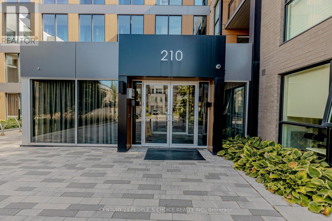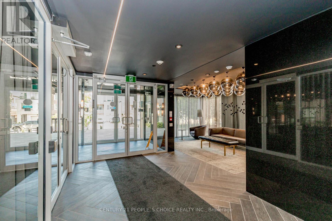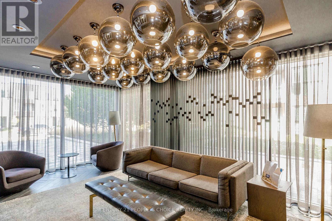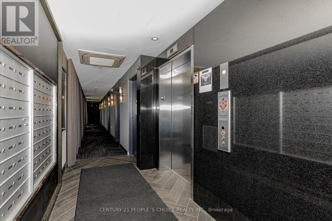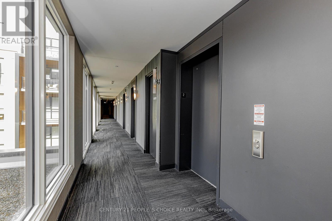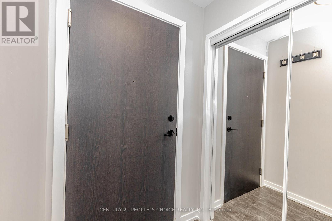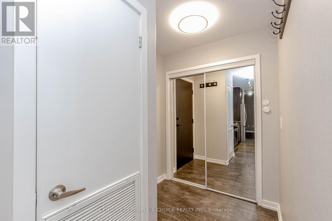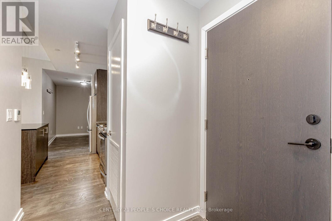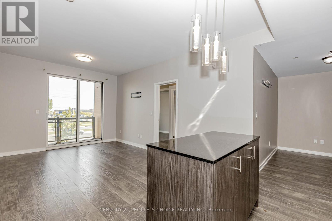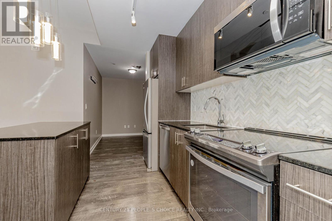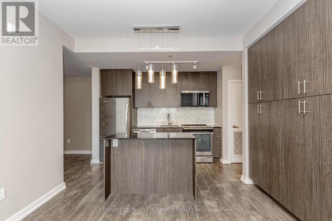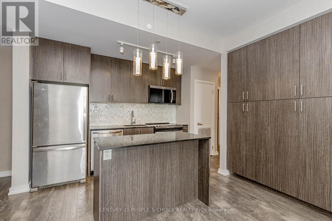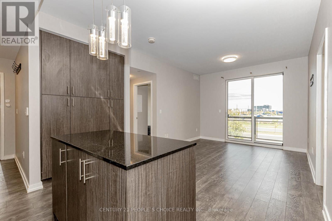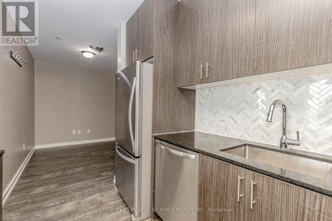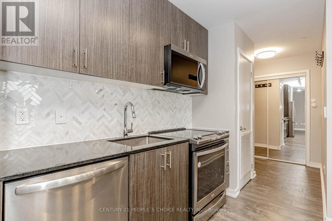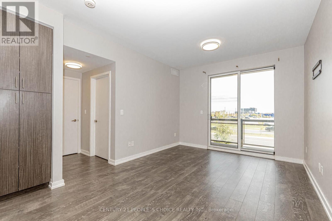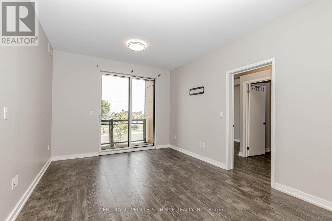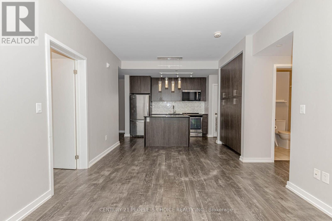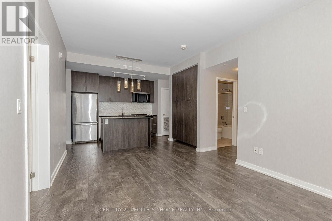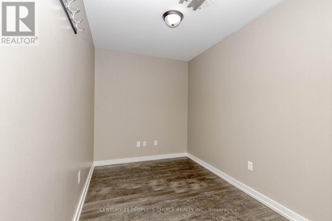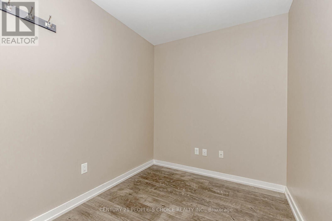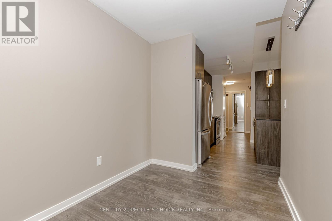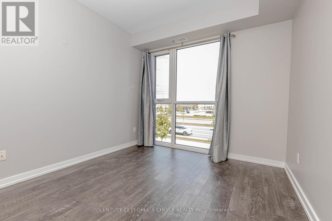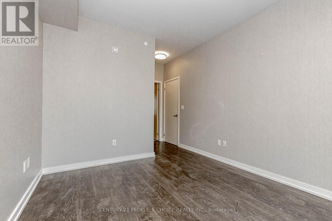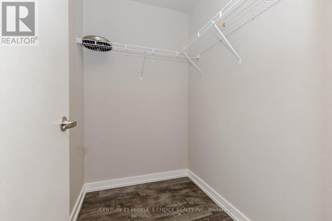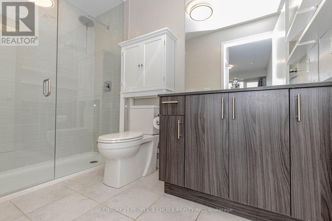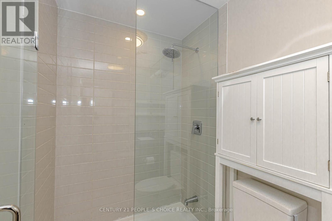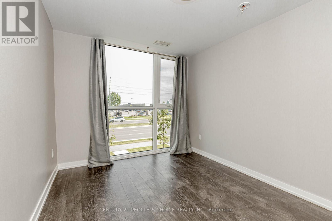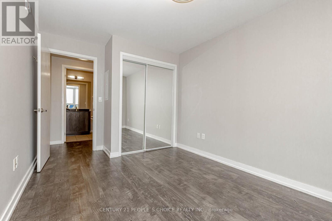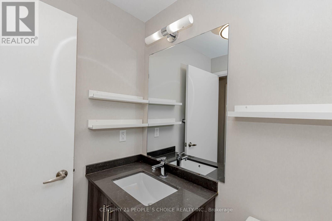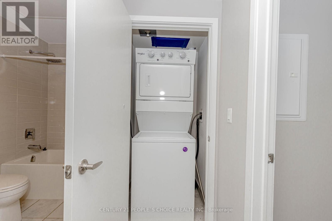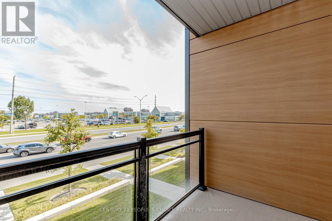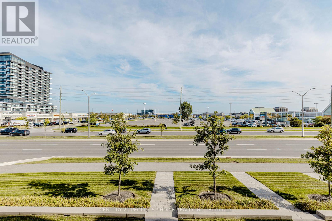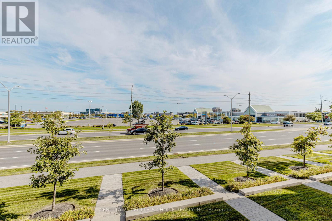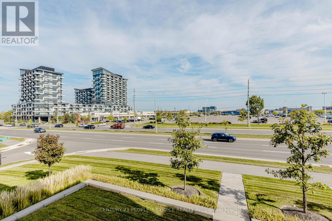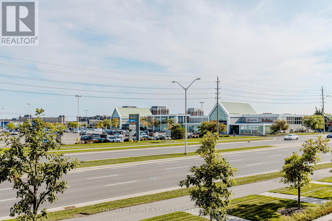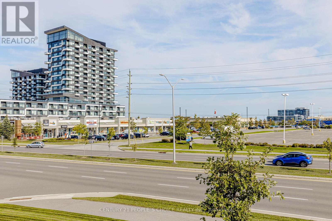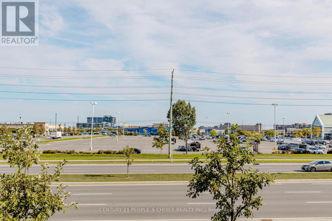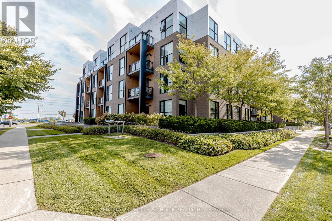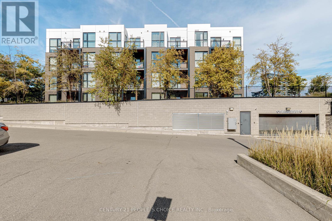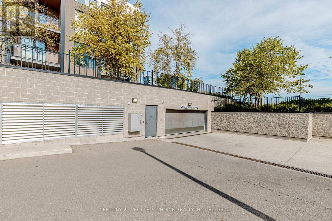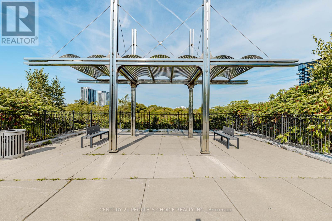217 - 210 Sabina Drive Oakville, Ontario L6H 0W6
3 Bedroom
2 Bathroom
900 - 999 sqft
Central Air Conditioning
Forced Air
$720,000Maintenance, Heat, Water, Common Area Maintenance, Insurance, Parking
$657.45 Monthly
Maintenance, Heat, Water, Common Area Maintenance, Insurance, Parking
$657.45 MonthlyAbsolutely Beautiful Condo With Contemporary And Sophistication. This Great Gulf Unit 940 Sqft Of Luxury Finishes And Upgrades. Centre Island, Modern Kitchen With Huge Pantry Wall, Premium Laminate Flooring Throughout. Spacious Den Can Be 3Rd Bedroom. Floor To Ceiling Windows, Open Concept Cook/Dine / Live Area W/O To Balcony. Walk To Walmart Super Centre, Shopping Plaza, Minutes To Trafalgar Hospital, Major Hwys ( 403/ Qew, 407) (id:60365)
Property Details
| MLS® Number | W12407989 |
| Property Type | Single Family |
| Community Name | 1008 - GO Glenorchy |
| AmenitiesNearBy | Hospital, Public Transit |
| CommunityFeatures | Pet Restrictions |
| Features | Elevator, In Suite Laundry |
| ParkingSpaceTotal | 1 |
| ViewType | View |
Building
| BathroomTotal | 2 |
| BedroomsAboveGround | 2 |
| BedroomsBelowGround | 1 |
| BedroomsTotal | 3 |
| Amenities | Exercise Centre, Party Room, Visitor Parking |
| Appliances | Window Coverings |
| CoolingType | Central Air Conditioning |
| ExteriorFinish | Brick |
| HeatingFuel | Natural Gas |
| HeatingType | Forced Air |
| SizeInterior | 900 - 999 Sqft |
| Type | Apartment |
Parking
| Underground | |
| Garage |
Land
| Acreage | No |
| LandAmenities | Hospital, Public Transit |
Rooms
| Level | Type | Length | Width | Dimensions |
|---|---|---|---|---|
| Main Level | Living Room | 7.04 m | 3.38 m | 7.04 m x 3.38 m |
| Main Level | Dining Room | 7.04 m | 3.38 m | 7.04 m x 3.38 m |
| Main Level | Kitchen | 7.04 m | 3.38 m | 7.04 m x 3.38 m |
| Main Level | Primary Bedroom | 4.91 m | 3.08 m | 4.91 m x 3.08 m |
| Main Level | Bedroom 2 | 4.36 m | 2.84 m | 4.36 m x 2.84 m |
| Main Level | Den | 2.76 m | 2.16 m | 2.76 m x 2.16 m |
Zainab Raza
Salesperson
Century 21 People's Choice Realty Inc.
1780 Albion Road Unit 2 & 3
Toronto, Ontario M9V 1C1
1780 Albion Road Unit 2 & 3
Toronto, Ontario M9V 1C1

