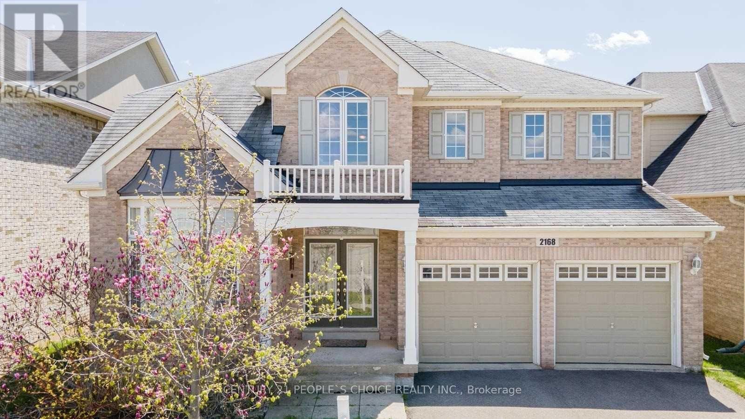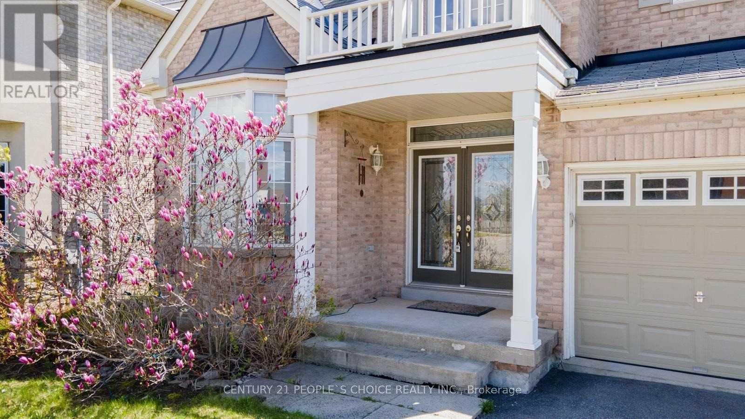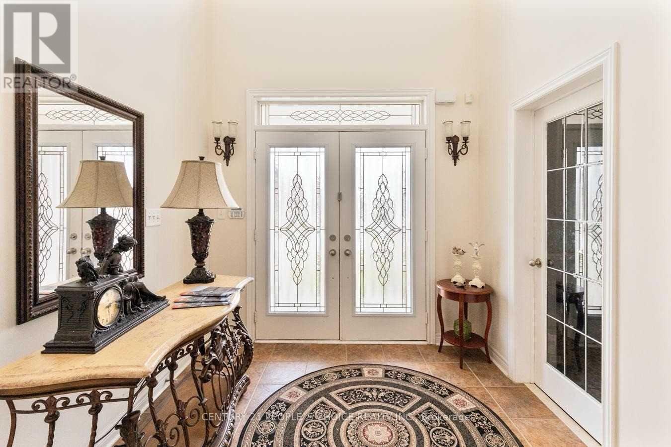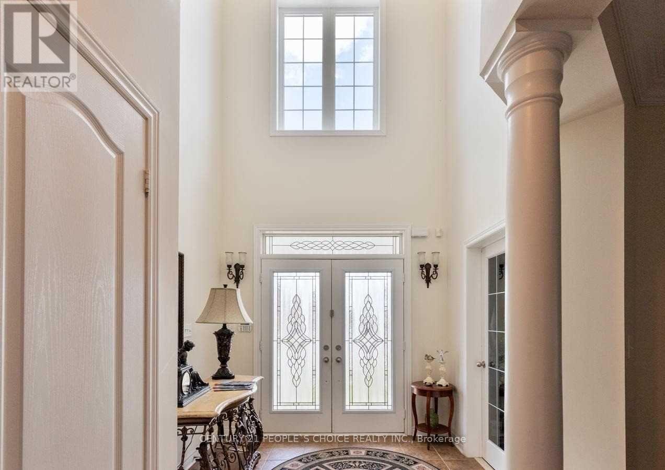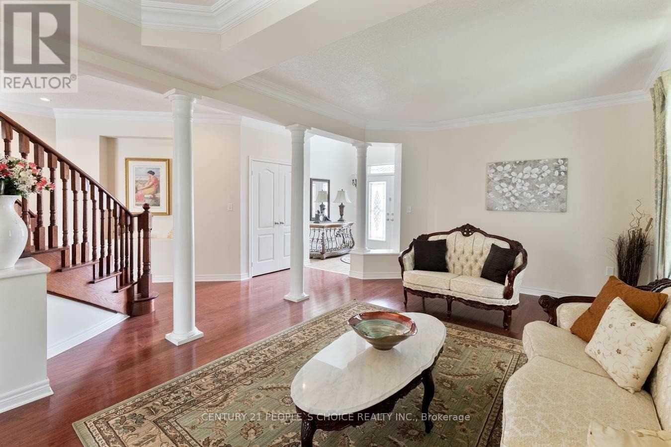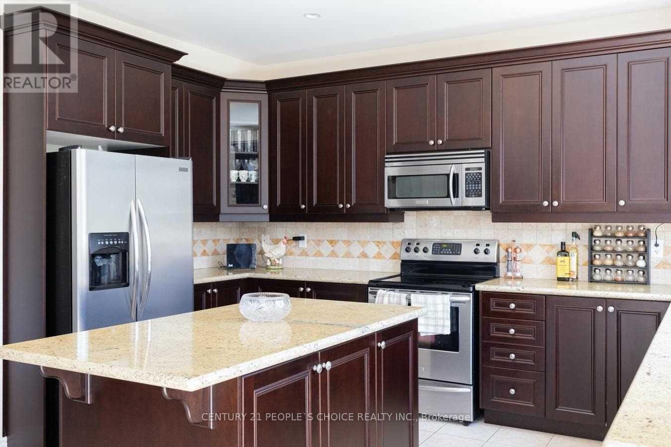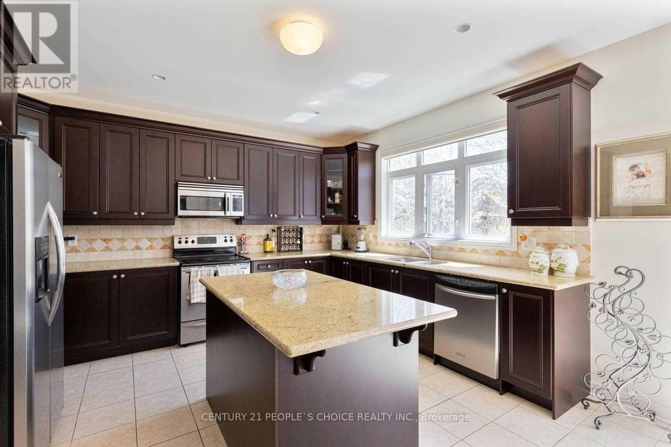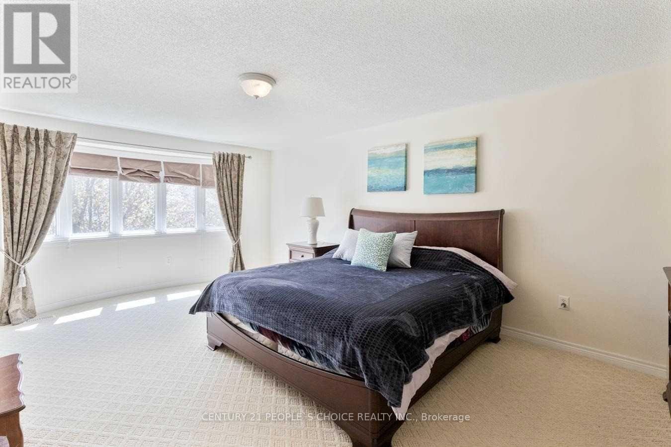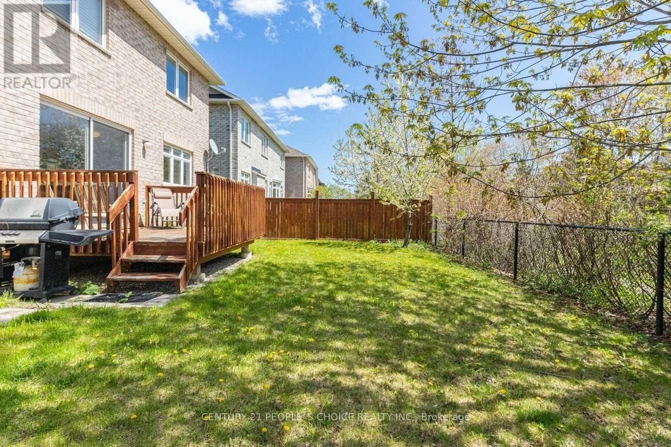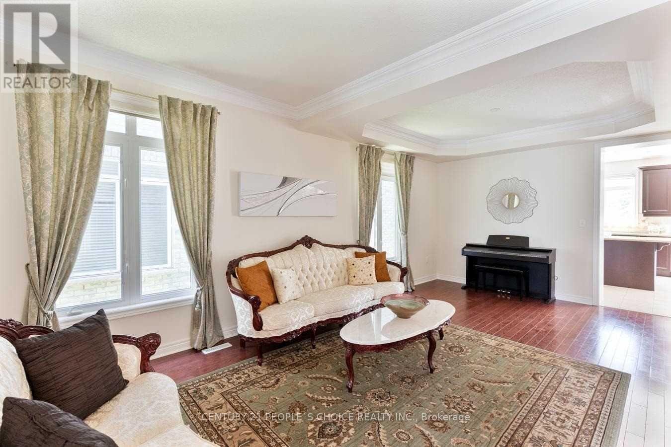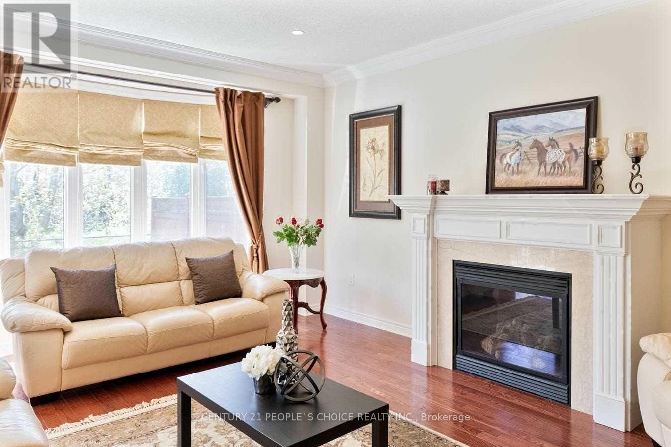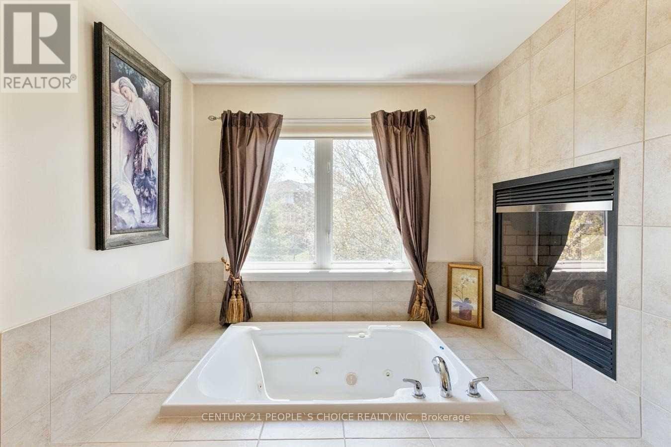2168 Colonel William Parkway Oakville, Ontario L6M 0B8
$4,699 Monthly
lOCATION LOCATION LOCATION,Spacious, Bright & Well Appointed 3,300+ sq ft Family Home Nestled On A Premium Ravine Lot In Prestigious And Highly Sought After Bronte Creek Community. Hardwood Floors, Potlights, 9' Ceiling & Crown Moulding On Main Floor. Upgraded Eat-In Kitchen W/Granite Countertops, Undermount Lighting.Office & Laundry Rooms On Main Floor.Access From Garage.5 Pc Master Ensuite W\\soaker Tub And Double Sided Fireplace.All Bedrooms W/Ensuite Bathroom Privileges.Bonus Computer Nook On 2nd Floor. (Bsmt rented out separately) (id:60365)
Property Details
| MLS® Number | W12538730 |
| Property Type | Single Family |
| Community Name | 1000 - BC Bronte Creek |
| AmenitiesNearBy | Park, Public Transit, Schools |
| CommunityFeatures | Community Centre |
| EquipmentType | Water Heater |
| Features | In Suite Laundry |
| ParkingSpaceTotal | 3 |
| RentalEquipmentType | Water Heater |
Building
| BathroomTotal | 4 |
| BedroomsAboveGround | 4 |
| BedroomsTotal | 4 |
| Age | 16 To 30 Years |
| Amenities | Fireplace(s) |
| Appliances | Garage Door Opener Remote(s), Dishwasher, Dryer, Microwave, Stove, Washer, Window Coverings, Refrigerator |
| BasementType | None |
| ConstructionStyleAttachment | Detached |
| CoolingType | Central Air Conditioning |
| ExteriorFinish | Brick, Stone |
| FireProtection | Smoke Detectors |
| FireplacePresent | Yes |
| FireplaceTotal | 2 |
| FlooringType | Hardwood, Ceramic, Carpeted |
| FoundationType | Concrete |
| HalfBathTotal | 1 |
| HeatingFuel | Natural Gas |
| HeatingType | Forced Air |
| StoriesTotal | 2 |
| SizeInterior | 3000 - 3500 Sqft |
| Type | House |
| UtilityWater | Municipal Water |
Parking
| Garage |
Land
| Acreage | No |
| LandAmenities | Park, Public Transit, Schools |
| LandscapeFeatures | Landscaped |
| Sewer | Sanitary Sewer |
Rooms
| Level | Type | Length | Width | Dimensions |
|---|---|---|---|---|
| Second Level | Loft | 1.82 m | 1.82 m | 1.82 m x 1.82 m |
| Second Level | Primary Bedroom | 3.95 m | 5.49 m | 3.95 m x 5.49 m |
| Second Level | Bedroom 2 | 3.35 m | 3.65 m | 3.35 m x 3.65 m |
| Second Level | Bedroom 3 | Measurements not available | ||
| Second Level | Bedroom 4 | 3.65 m | 3.65 m | 3.65 m x 3.65 m |
| Main Level | Living Room | 3.35 m | 7.32 m | 3.35 m x 7.32 m |
| Main Level | Dining Room | 3.35 m | 7.32 m | 3.35 m x 7.32 m |
| Main Level | Kitchen | 3.65 m | 6.7 m | 3.65 m x 6.7 m |
| Main Level | Laundry Room | Measurements not available | ||
| Main Level | Office | 2.74 m | 2.74 m | 2.74 m x 2.74 m |
| Main Level | Family Room | Measurements not available |
Kamal Raina
Salesperson
1780 Albion Road Unit 2 & 3
Toronto, Ontario M9V 1C1
Subrat Nayak
Salesperson
1780 Albion Road Unit 2 & 3
Toronto, Ontario M9V 1C1

