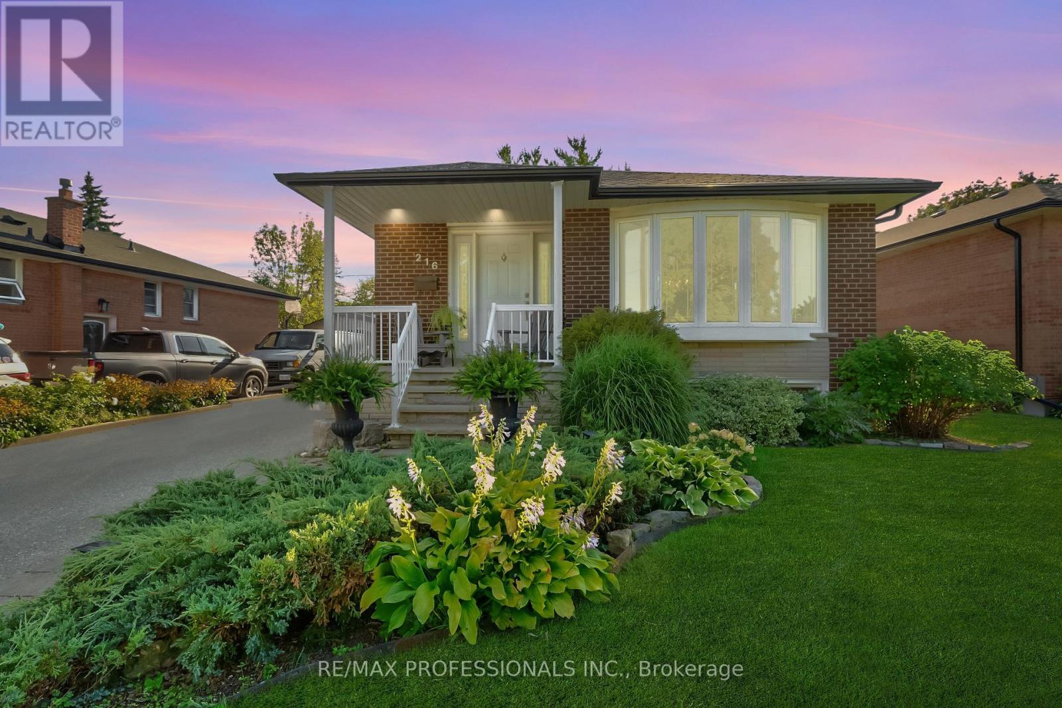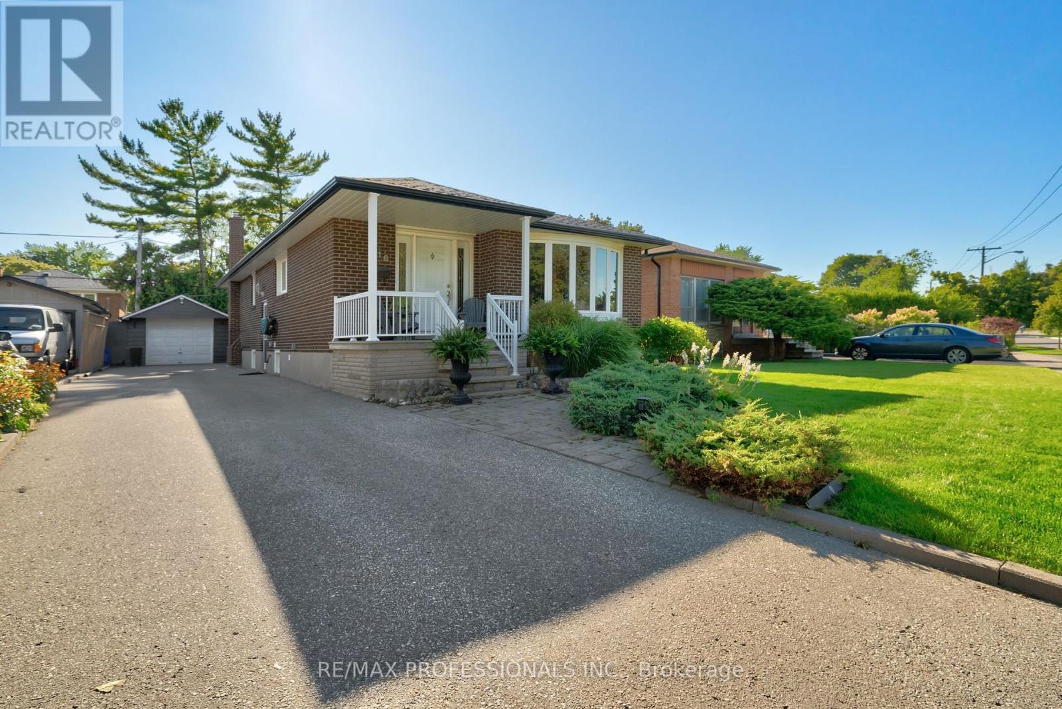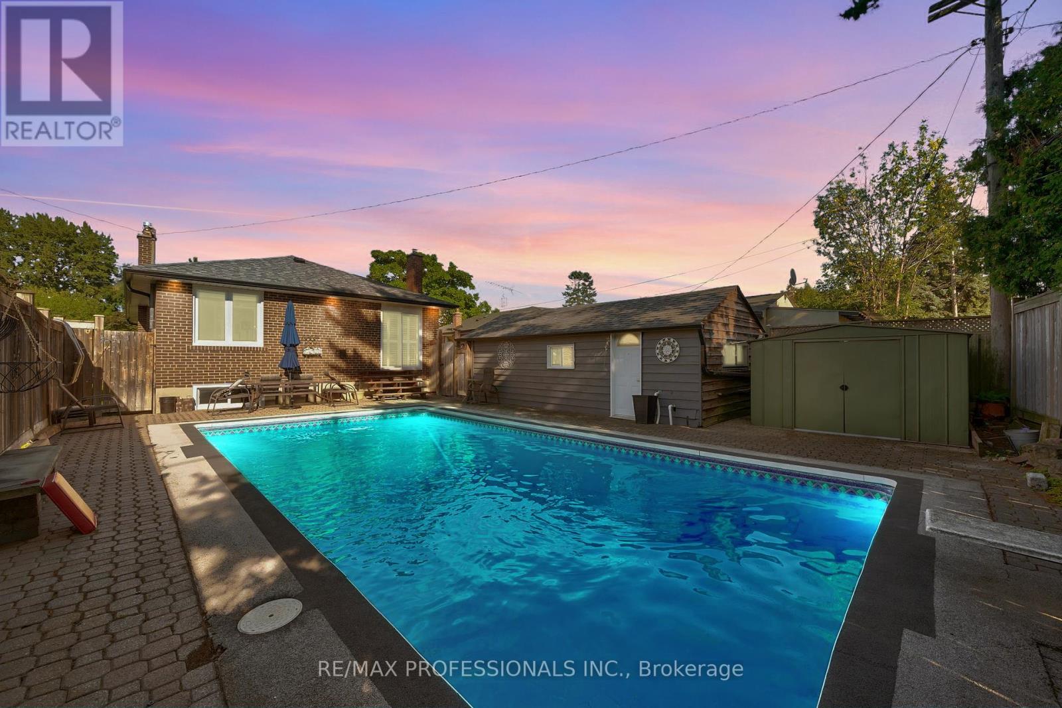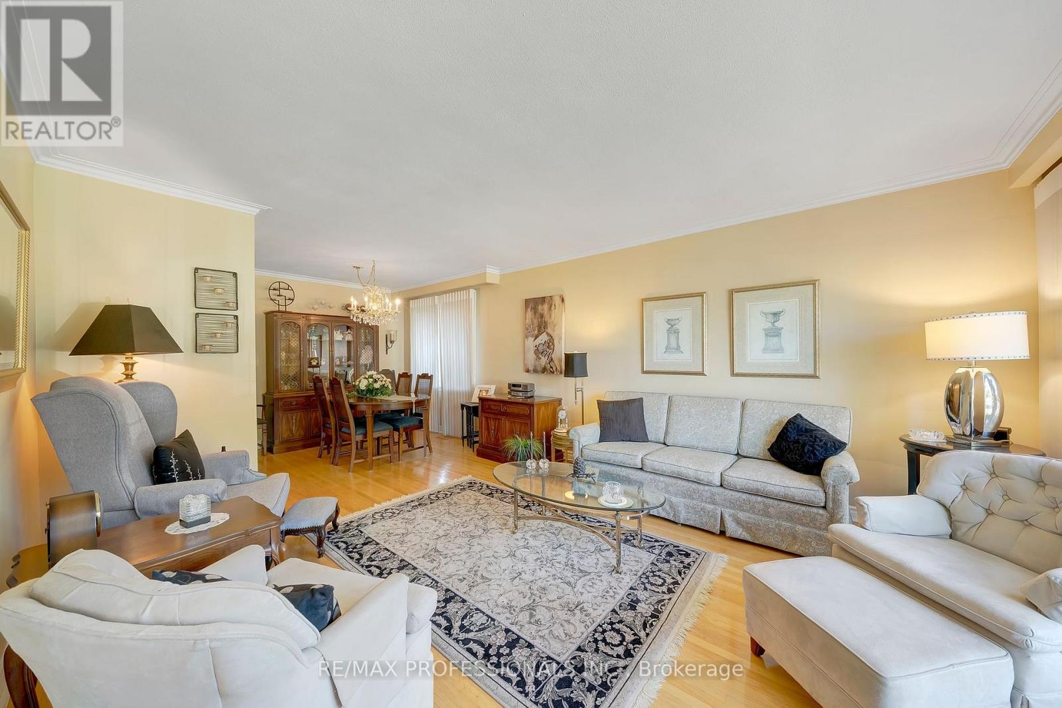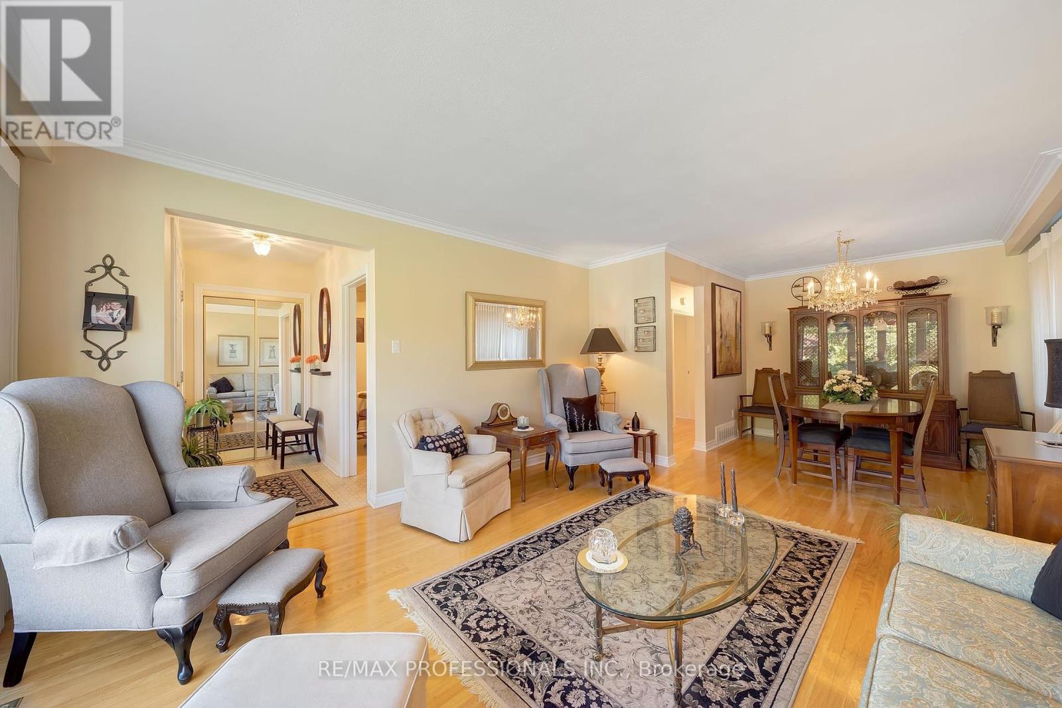216 Wellesworth Drive Toronto, Ontario M9C 4S1
$1,129,000
Welcome to 216 Wellesworth Drive, a beautifully maintained detached bungalow in the heart of Etobicoke. Making its debut after decades of devoted ownership, this home has been thoughtfully cared for by its original owner. This inviting 3-bedroom, 2-bathroom home offers a bright open-concept living and dining area, perfect for family gatherings and entertaining. The spacious eat-in kitchen is ideal for everyday living, while three well-proportioned bedrooms provide comfort and functionality.The finished basement expands your options with two generous recreation rooms--a versatile space for a home office, media room, or play area. Outdoors, discover a true highlight: a private backyard retreat with a sparkling pool, designed for summer enjoyment and memorable get-togethers. Completing the property is a detached garage, adding both convenience and storage.Located in desirable Etobicoke, this home combines lifestyle, space, and community. Ready for its next chapter. Welcome home. (id:60365)
Open House
This property has open houses!
2:00 pm
Ends at:4:00 pm
2:00 pm
Ends at:4:00 pm
Property Details
| MLS® Number | W12378243 |
| Property Type | Single Family |
| Community Name | Eringate-Centennial-West Deane |
| AmenitiesNearBy | Park, Place Of Worship, Schools |
| Features | Irregular Lot Size |
| ParkingSpaceTotal | 4 |
| PoolType | Inground Pool |
| Structure | Patio(s) |
Building
| BathroomTotal | 2 |
| BedroomsAboveGround | 3 |
| BedroomsTotal | 3 |
| Age | 51 To 99 Years |
| Appliances | Dishwasher, Stove |
| ArchitecturalStyle | Bungalow |
| BasementDevelopment | Finished |
| BasementFeatures | Separate Entrance |
| BasementType | N/a (finished) |
| ConstructionStyleAttachment | Detached |
| CoolingType | Central Air Conditioning |
| ExteriorFinish | Brick |
| FireplacePresent | Yes |
| FireplaceTotal | 1 |
| FlooringType | Hardwood |
| FoundationType | Block |
| HeatingFuel | Natural Gas |
| HeatingType | Forced Air |
| StoriesTotal | 1 |
| SizeInterior | 1100 - 1500 Sqft |
| Type | House |
| UtilityWater | Municipal Water |
Parking
| Detached Garage | |
| Garage |
Land
| Acreage | No |
| LandAmenities | Park, Place Of Worship, Schools |
| LandscapeFeatures | Landscaped |
| Sewer | Sanitary Sewer |
| SizeDepth | 127 Ft |
| SizeFrontage | 47 Ft |
| SizeIrregular | 47 X 127 Ft |
| SizeTotalText | 47 X 127 Ft |
Rooms
| Level | Type | Length | Width | Dimensions |
|---|---|---|---|---|
| Basement | Recreational, Games Room | 7.05 m | 3.58 m | 7.05 m x 3.58 m |
| Basement | Recreational, Games Room | 4.03 m | 6.63 m | 4.03 m x 6.63 m |
| Main Level | Living Room | 3.88 m | 5.12 m | 3.88 m x 5.12 m |
| Main Level | Dining Room | 2.8 m | 2.65 m | 2.8 m x 2.65 m |
| Main Level | Kitchen | 3.08 m | 4.81 m | 3.08 m x 4.81 m |
| Main Level | Primary Bedroom | 3.07 m | 3.91 m | 3.07 m x 3.91 m |
| Main Level | Bedroom 2 | 3.88 m | 2.8 m | 3.88 m x 2.8 m |
| Main Level | Bedroom 3 | 2.8 m | 2.96 m | 2.8 m x 2.96 m |
Nadine Leto
Salesperson
4242 Dundas St W Unit 9
Toronto, Ontario M8X 1Y6

