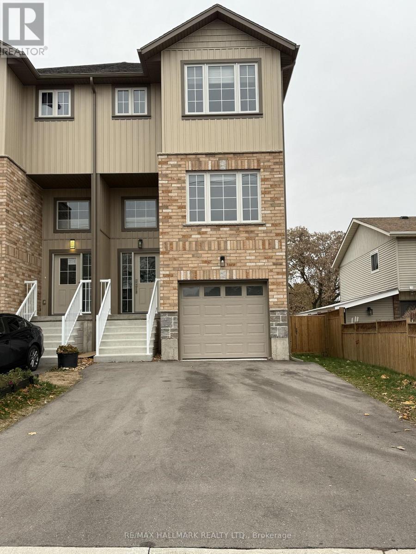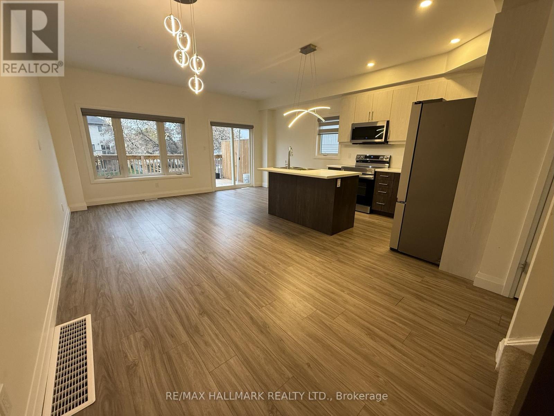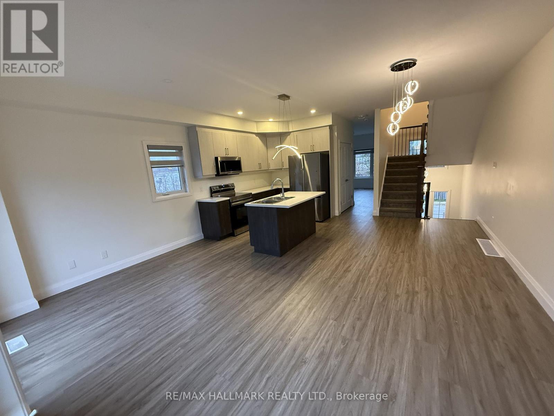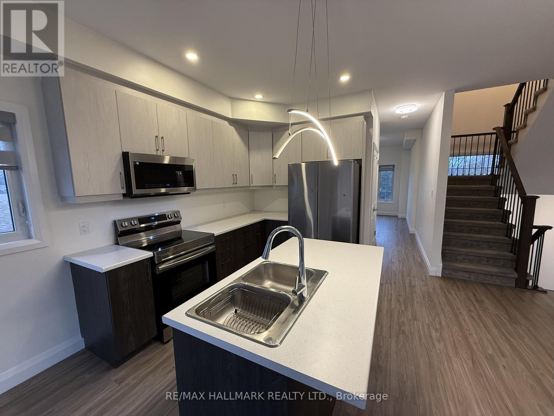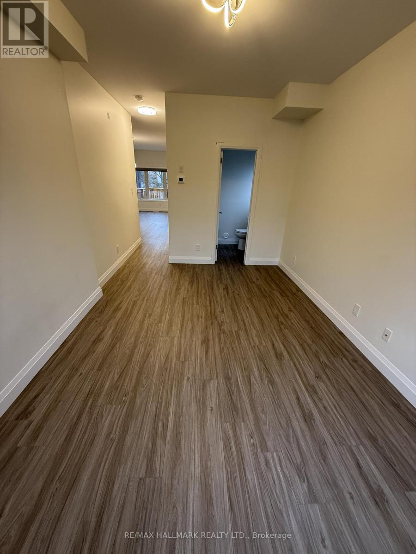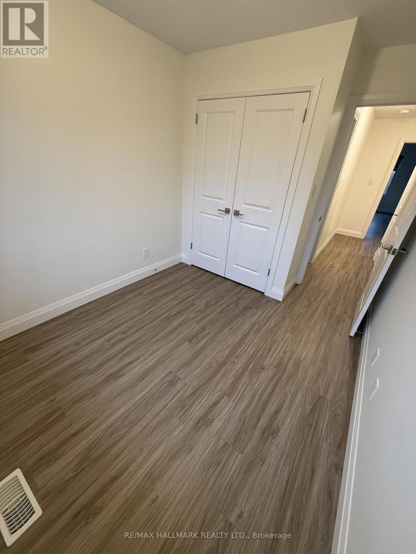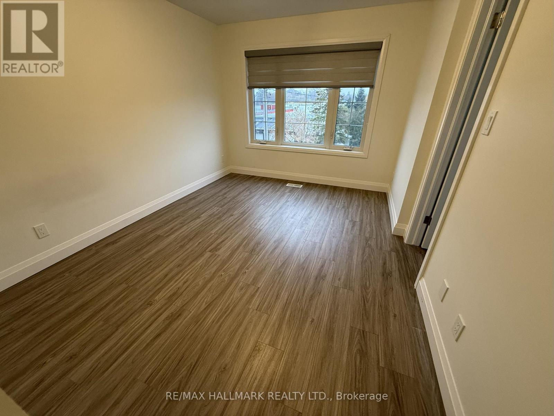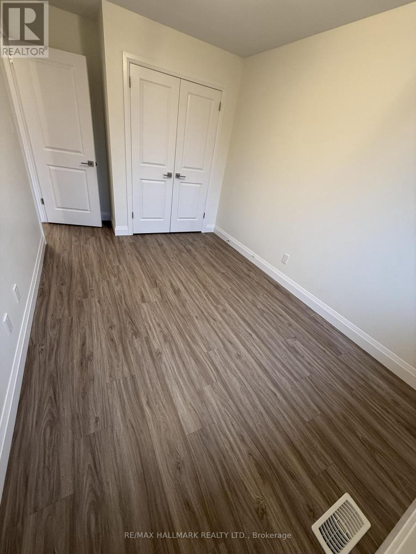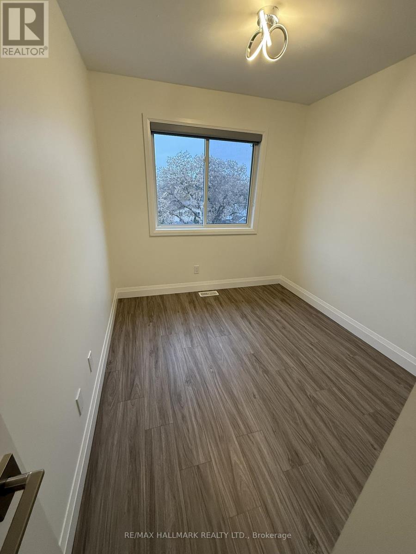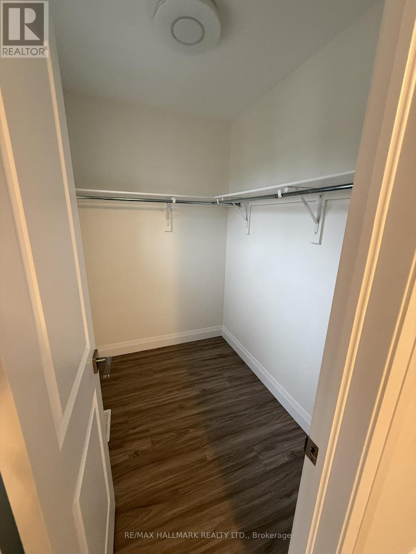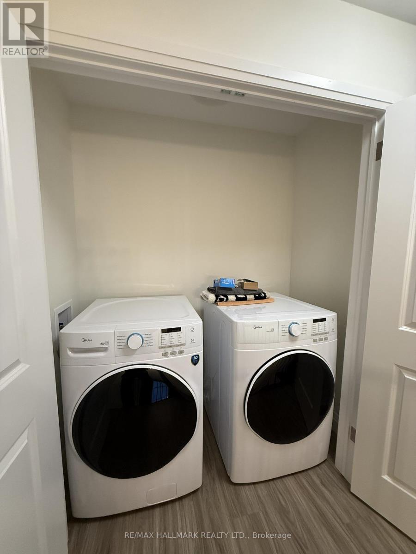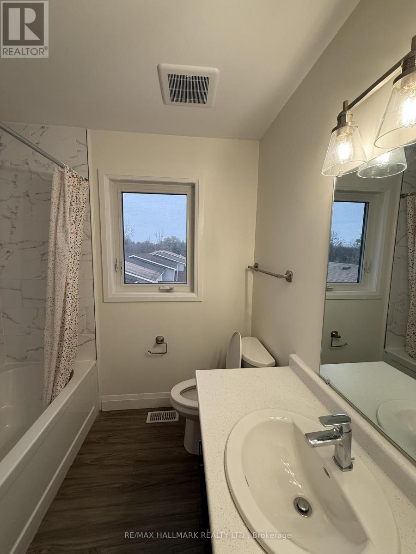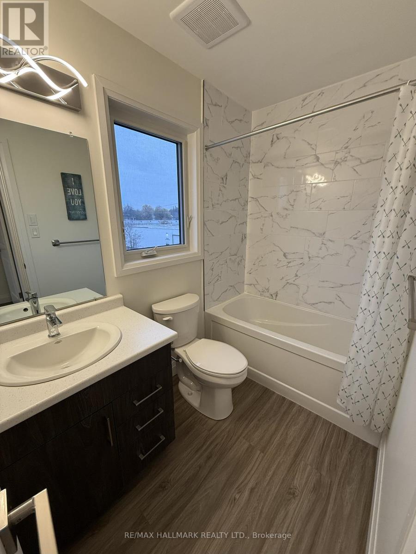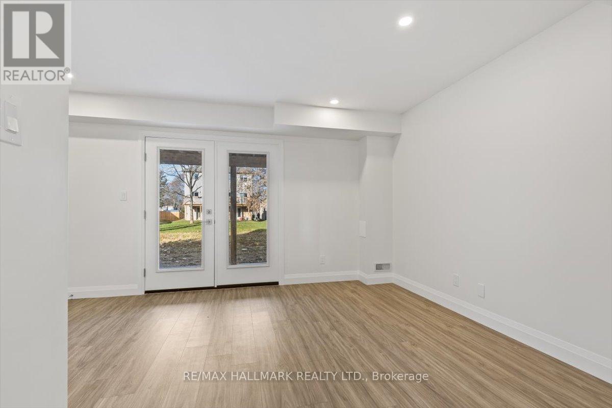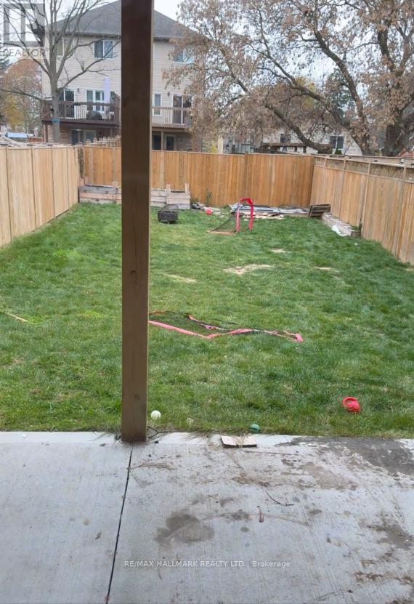4 Bedroom
4 Bathroom
1500 - 2000 sqft
Central Air Conditioning
Forced Air
$3,000 Monthly
Beautiful 3+1 bedroom, 4-bath, Family and livingrooms freehold semi-detached home with a fully finished walk-out basement, located in desirable Preston. This sun-filled home features an open-concept main floor with a modern kitchen, stainless steel appliances, electric stove, and walk-out to a 14' x 10.5' deck. Enjoy approx. 1,800+ sq ft of finished living space, 9 ft ceilings, and a large backyard-perfect for family living. The walk-out basement offers extra flexibility for a guest suite, home office, or entertainment area. Conveniently close to Highways 401 & 407, parks, schools, transit, and all major amenities.A modern, move-in-ready home in a prime location! (id:60365)
Property Details
|
MLS® Number
|
X12548820 |
|
Property Type
|
Single Family |
|
AmenitiesNearBy
|
Hospital, Park, Public Transit, Schools |
|
ParkingSpaceTotal
|
3 |
Building
|
BathroomTotal
|
4 |
|
BedroomsAboveGround
|
3 |
|
BedroomsBelowGround
|
1 |
|
BedroomsTotal
|
4 |
|
Age
|
0 To 5 Years |
|
BasementDevelopment
|
Finished |
|
BasementFeatures
|
Walk Out |
|
BasementType
|
N/a (finished) |
|
ConstructionStyleAttachment
|
Semi-detached |
|
CoolingType
|
Central Air Conditioning |
|
ExteriorFinish
|
Brick, Vinyl Siding |
|
FoundationType
|
Concrete |
|
HalfBathTotal
|
2 |
|
HeatingFuel
|
Natural Gas |
|
HeatingType
|
Forced Air |
|
StoriesTotal
|
3 |
|
SizeInterior
|
1500 - 2000 Sqft |
|
Type
|
House |
|
UtilityWater
|
Municipal Water |
Parking
Land
|
Acreage
|
No |
|
LandAmenities
|
Hospital, Park, Public Transit, Schools |
|
Sewer
|
Sanitary Sewer |
|
SizeDepth
|
141 Ft ,10 In |
|
SizeFrontage
|
28 Ft |
|
SizeIrregular
|
28 X 141.9 Ft |
|
SizeTotalText
|
28 X 141.9 Ft|under 1/2 Acre |
Rooms
| Level |
Type |
Length |
Width |
Dimensions |
|
Second Level |
Primary Bedroom |
10.25 m |
13 m |
10.25 m x 13 m |
|
Second Level |
Bedroom 2 |
8.41 m |
9 m |
8.41 m x 9 m |
|
Second Level |
Bedroom 3 |
8.75 m |
12.24 m |
8.75 m x 12.24 m |
|
Basement |
Great Room |
16.75 m |
14.3 m |
16.75 m x 14.3 m |
|
Main Level |
Great Room |
17.42 m |
10.3 m |
17.42 m x 10.3 m |
|
Main Level |
Living Room |
10.25 m |
14.66 m |
10.25 m x 14.66 m |
https://www.realtor.ca/real-estate/29107746/216-union-street-n-cambridge

