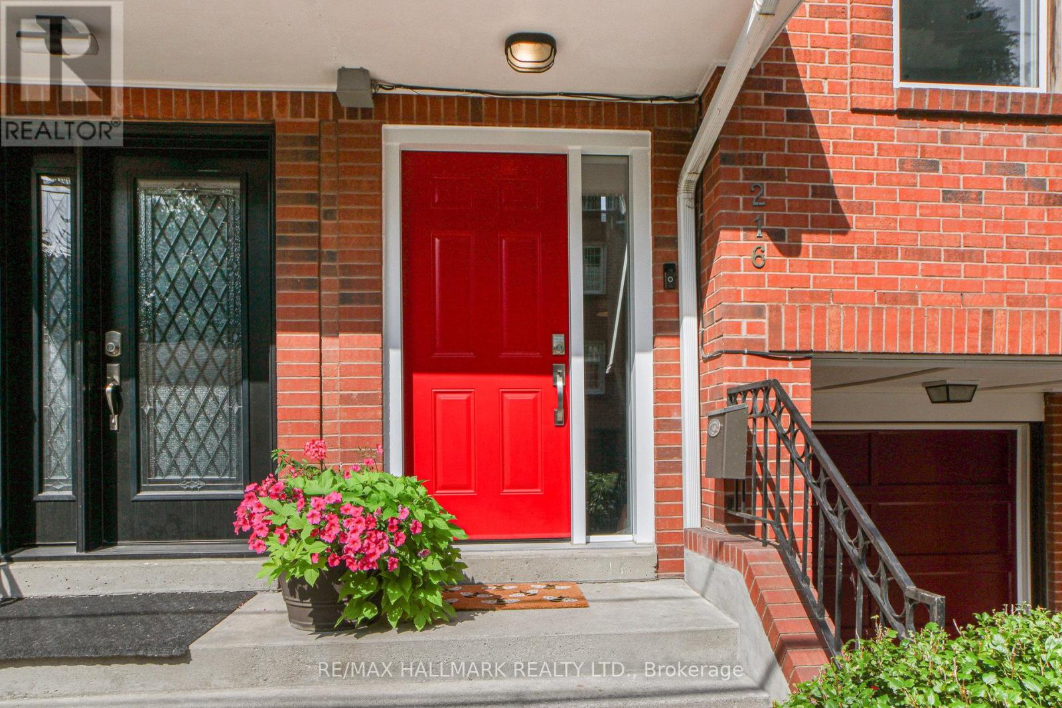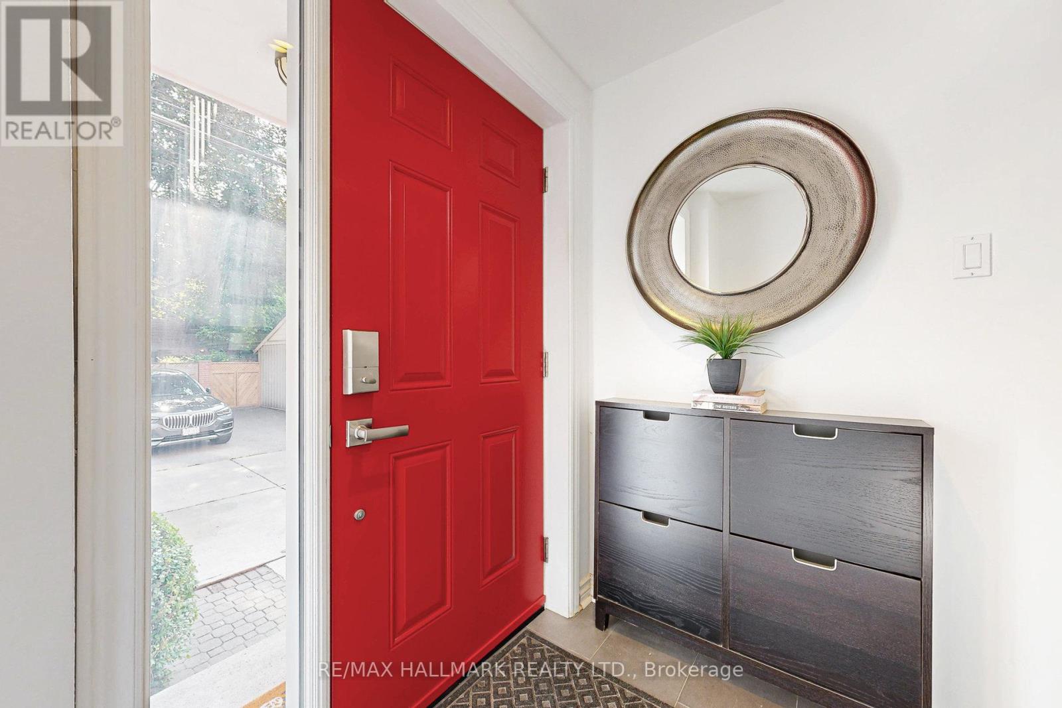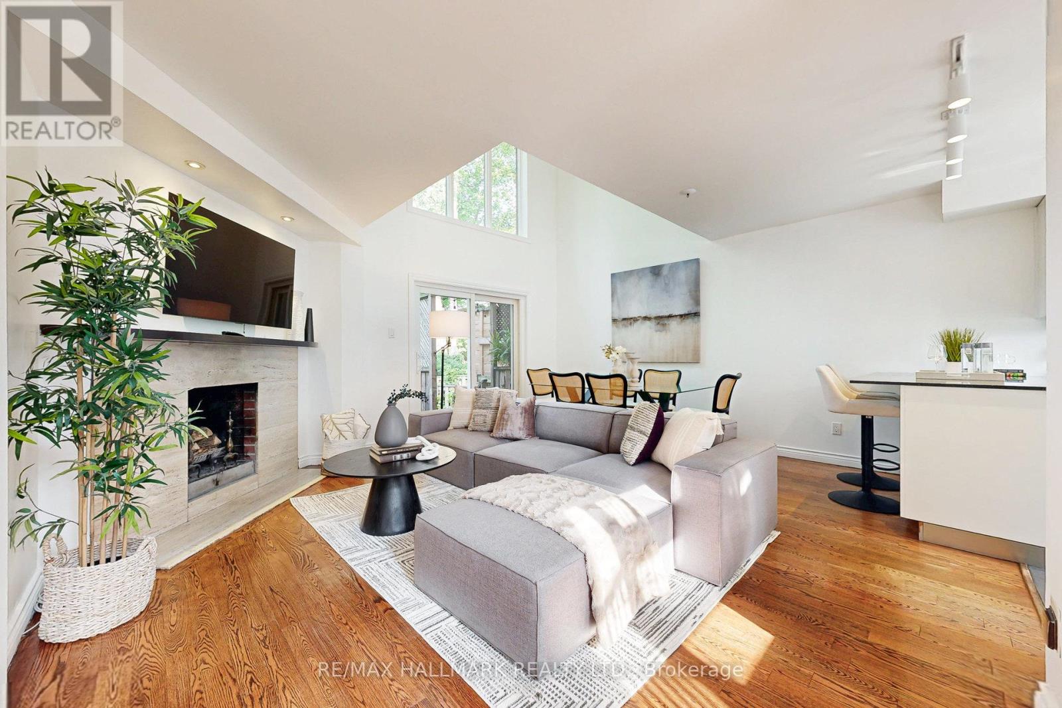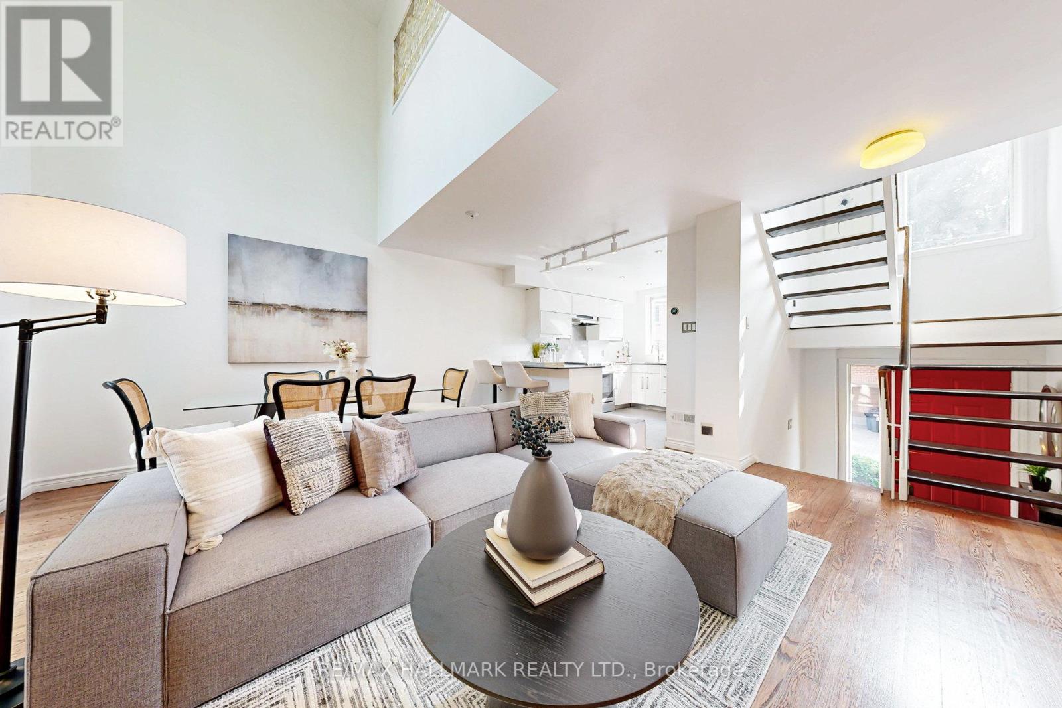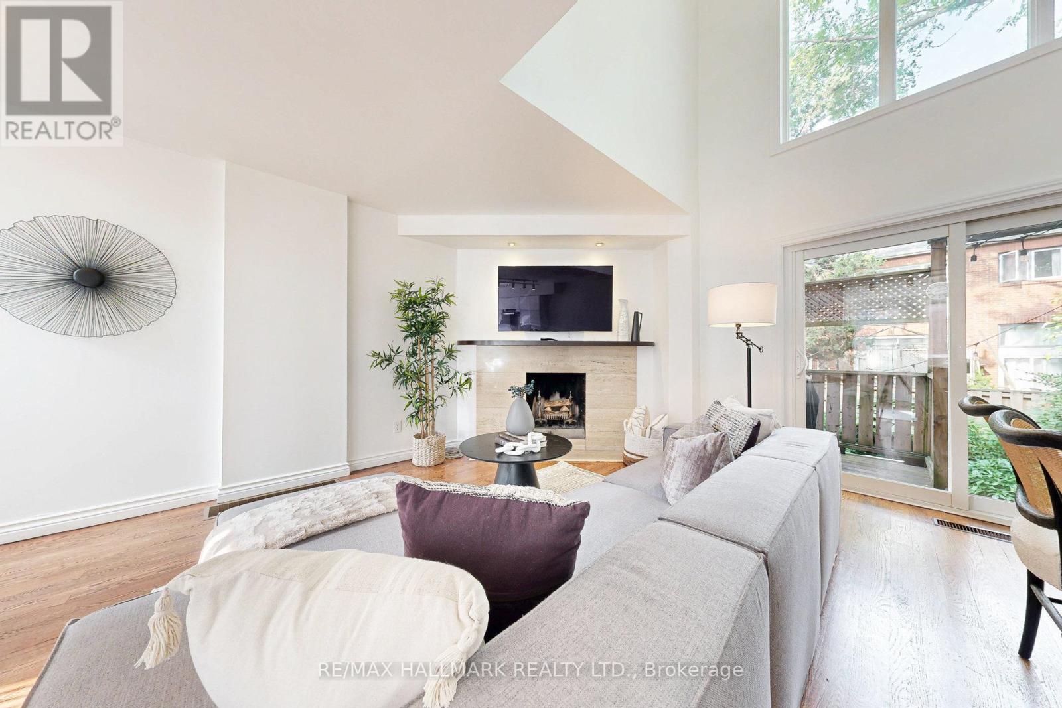216 Milan Street Toronto, Ontario M5A 3Z6
$1,098,800
Fantastic 4-Level Freehold Townhouse in South CabbagetownTucked away in a hidden laneway, this stylish urban gem offers everything you want city living to be. Soaring cathedral ceilings in the sun drenched living room and a cozy wood-burning fireplace create a warm and inviting atmosphere, while beautifully landscaped gardens offer your own private oasis in the heart of the city.The modern kitchen features a breakfast bar perfect for casual meals and entertaining. An entertainers delight, the home boasts generous living and dining spaces, plus two large bedrooms, including a primary suite with ensuite bath and walk-out to a private sundeck.Rare private driveway and garage parking add incredible value. Steps to downtown, the Distillery District, St. Lawrence Market, and with easy access to major highways this home blends convenience, comfort, and charm in one unbeatable package. (id:60365)
Property Details
| MLS® Number | C12282674 |
| Property Type | Single Family |
| Community Name | Moss Park |
| ParkingSpaceTotal | 2 |
Building
| BathroomTotal | 2 |
| BedroomsAboveGround | 2 |
| BedroomsTotal | 2 |
| Appliances | Dishwasher, Dryer, Stove, Water Heater, Washer, Refrigerator |
| BasementDevelopment | Finished |
| BasementType | N/a (finished) |
| ConstructionStyleAttachment | Attached |
| CoolingType | Central Air Conditioning |
| ExteriorFinish | Brick |
| FireplacePresent | Yes |
| FlooringType | Hardwood |
| FoundationType | Unknown |
| HeatingFuel | Natural Gas |
| HeatingType | Forced Air |
| StoriesTotal | 3 |
| SizeInterior | 1100 - 1500 Sqft |
| Type | Row / Townhouse |
| UtilityWater | Municipal Water |
Parking
| Garage |
Land
| Acreage | No |
| Sewer | Sanitary Sewer |
| SizeDepth | 62 Ft ,8 In |
| SizeFrontage | 18 Ft |
| SizeIrregular | 18 X 62.7 Ft |
| SizeTotalText | 18 X 62.7 Ft |
Rooms
| Level | Type | Length | Width | Dimensions |
|---|---|---|---|---|
| Second Level | Bedroom | 11.4 m | 10.7 m | 11.4 m x 10.7 m |
| Third Level | Primary Bedroom | 12.9 m | 14 m | 12.9 m x 14 m |
| Lower Level | Laundry Room | Measurements not available | ||
| Main Level | Living Room | 8 m | 6.2 m | 8 m x 6.2 m |
| Main Level | Dining Room | 8 m | 6.2 m | 8 m x 6.2 m |
| Main Level | Kitchen | 6.2 m | 6.2 m | 6.2 m x 6.2 m |
Utilities
| Cable | Available |
| Electricity | Available |
| Sewer | Available |
https://www.realtor.ca/real-estate/28600705/216-milan-street-toronto-moss-park-moss-park
Wafa Masri
Salesperson
2277 Queen Street East
Toronto, Ontario M4E 1G5
Jalila Freve
Salesperson
2277 Queen Street East
Toronto, Ontario M4E 1G5

