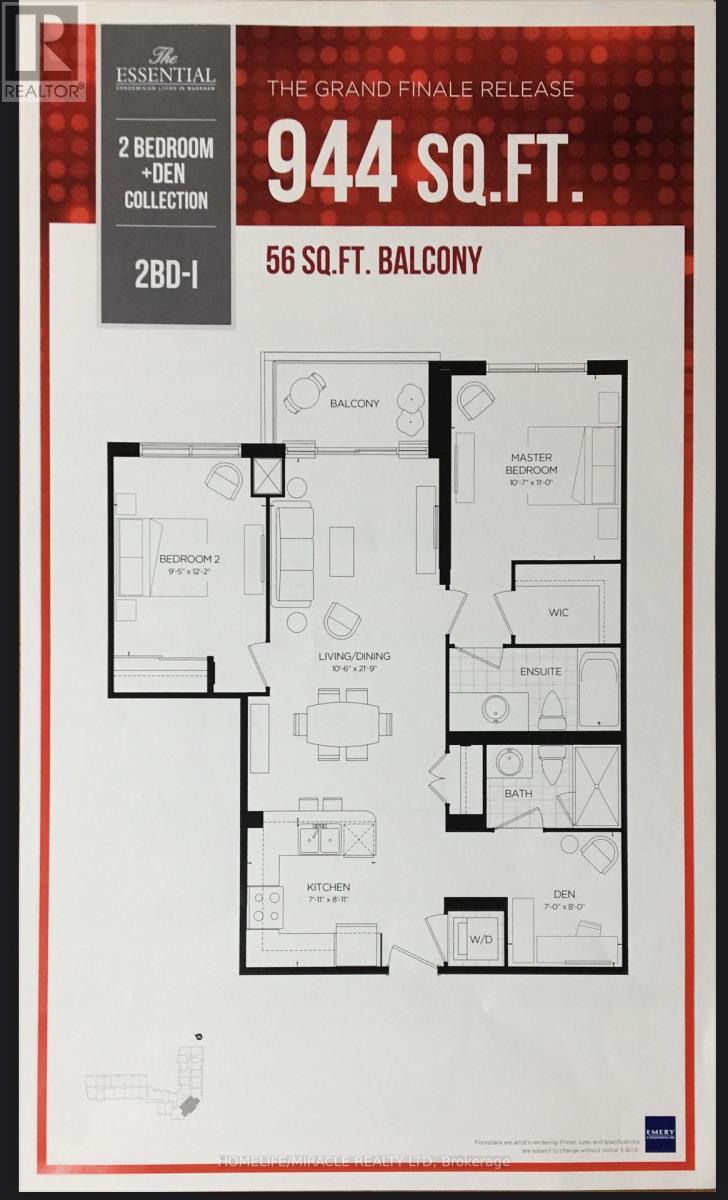216 - 540 Bur Oak Avenue S Markham, Ontario L6C 0Y2
$699,000Maintenance, Common Area Maintenance, Insurance, Parking
$643.17 Monthly
Maintenance, Common Area Maintenance, Insurance, Parking
$643.17 MonthlyWelcome To The Prestigious Berczy Neighborhood! Discover Luxury Modern Living In This Stunning 2-Bedroom Plus Den Suite Offering 944 Sq.Ft. Of Functional Living Space With A 56 Sq.Ft. Balcony. Bright Open-Concept Layout With 9 Ft Ceilings, Spacious Living/Dining Area, And A Contemporary Kitchen Featuring Stainless Steel Appliances And Ample Cabinetry. Split-Bedroom Design Ensures Privacy, With A Primary Bedroom Featuring A Walk-In Closet And 4-Pc Ensuite. Den Is Perfect For Home Office Or Study. Enjoy In-Suite Laundry, Freshly Painted Interiors, And Modern Finishes-Move-In Ready! Award-Winning Architectural Design By Turner Fleischer Architects. Building Offers Exceptional Amenities Including A Fully Equipped Fitness Centre, Private Golf Simulator Room, Party Lounge, And Rooftop Patio With Two Barbecue Areas. Conveniently Located Close To Top-Rated Schools, Angus Glen Community Centre, Parks, Shops, Restaurants, Transit, And All Major Amenities. Truly A Must-See Home In The Heart Of Berczy! (id:60365)
Open House
This property has open houses!
2:00 pm
Ends at:4:00 pm
Property Details
| MLS® Number | N12499558 |
| Property Type | Single Family |
| Community Name | Berczy |
| AmenitiesNearBy | Public Transit, Place Of Worship, Schools |
| CommunityFeatures | Pets Not Allowed, School Bus |
| Features | Elevator, Balcony, Carpet Free, In Suite Laundry |
| ParkingSpaceTotal | 1 |
Building
| BathroomTotal | 2 |
| BedroomsAboveGround | 2 |
| BedroomsBelowGround | 1 |
| BedroomsTotal | 3 |
| Age | 6 To 10 Years |
| Amenities | Security/concierge, Exercise Centre, Party Room, Visitor Parking, Storage - Locker |
| Appliances | Dishwasher, Dryer, Hood Fan, Stove, Washer, Refrigerator |
| BasementType | None |
| CoolingType | Central Air Conditioning |
| ExteriorFinish | Concrete |
| FireProtection | Monitored Alarm |
| FlooringType | Laminate |
| HeatingFuel | Electric |
| HeatingType | Heat Pump, Not Known |
| SizeInterior | 1000 - 1199 Sqft |
| Type | Apartment |
Parking
| Underground | |
| Garage |
Land
| Acreage | No |
| LandAmenities | Public Transit, Place Of Worship, Schools |
Rooms
| Level | Type | Length | Width | Dimensions |
|---|---|---|---|---|
| Main Level | Living Room | 6.63 m | 3.2 m | 6.63 m x 3.2 m |
| Main Level | Dining Room | 6.63 m | 3.2 m | 6.63 m x 3.2 m |
| Main Level | Kitchen | 2.72 m | 2.41 m | 2.72 m x 2.41 m |
| Main Level | Primary Bedroom | 3.35 m | 3.23 m | 3.35 m x 3.23 m |
| Main Level | Bedroom 2 | 3.71 m | 2.87 m | 3.71 m x 2.87 m |
| Main Level | Den | 2.44 m | 2.13 m | 2.44 m x 2.13 m |
| Main Level | Bathroom | Measurements not available | ||
| Main Level | Bathroom | Measurements not available |
https://www.realtor.ca/real-estate/29057042/216-540-bur-oak-avenue-s-markham-berczy-berczy
Mananter Khokhar
Salesperson
821 Bovaird Dr West #31
Brampton, Ontario L6X 0T9
Navtej Khokhar
Salesperson
821 Bovaird Dr West #31
Brampton, Ontario L6X 0T9





