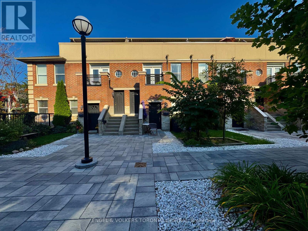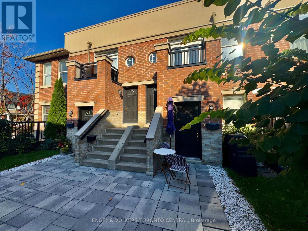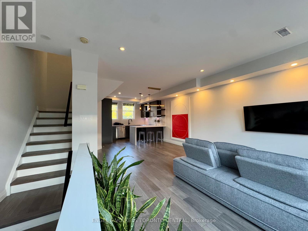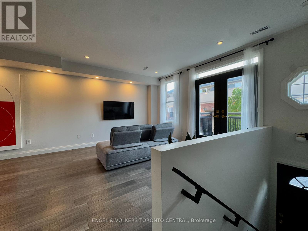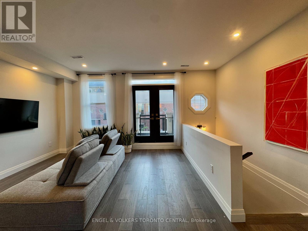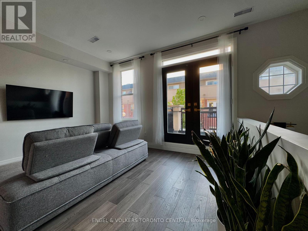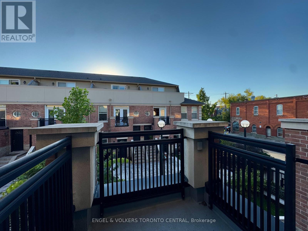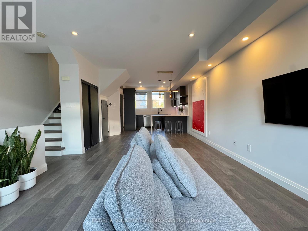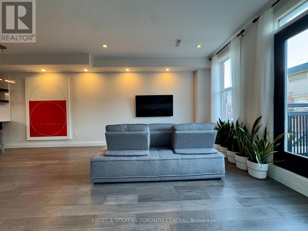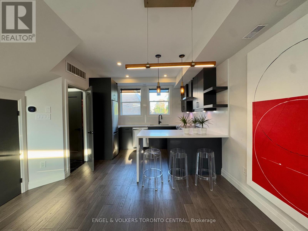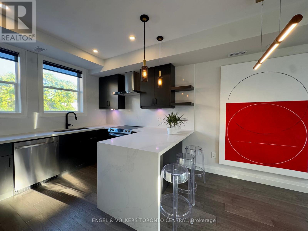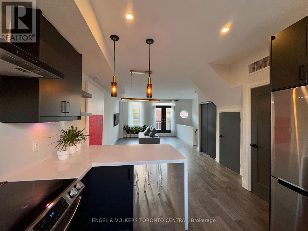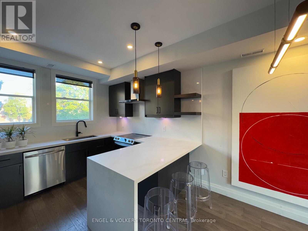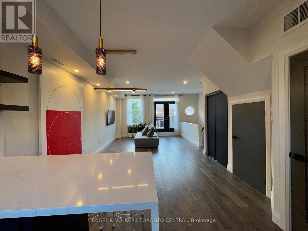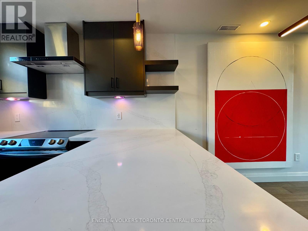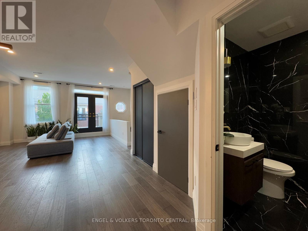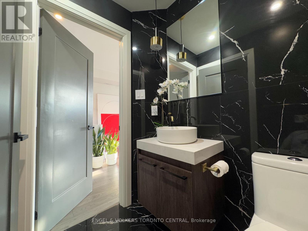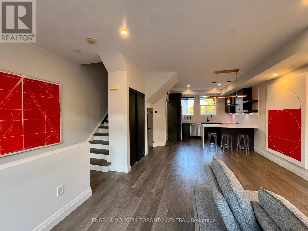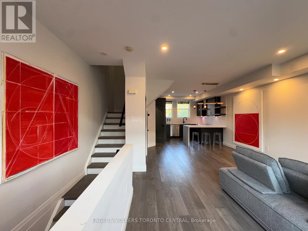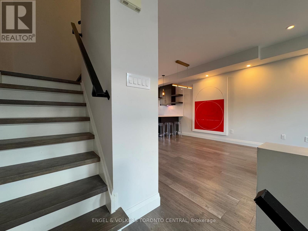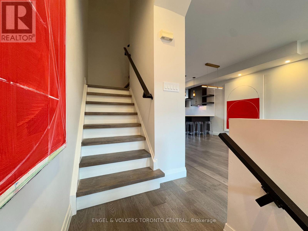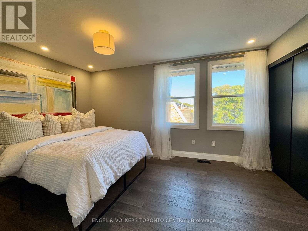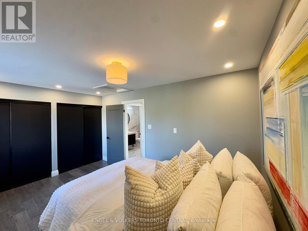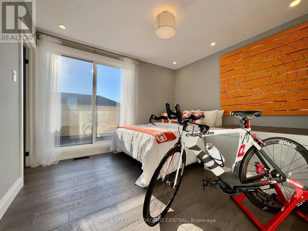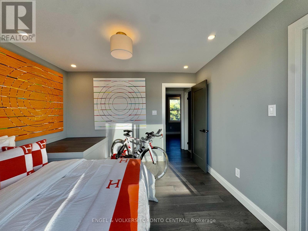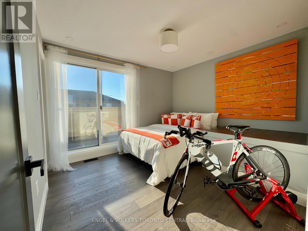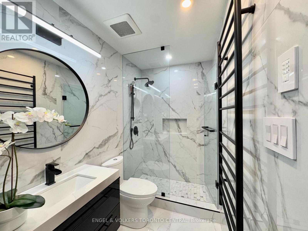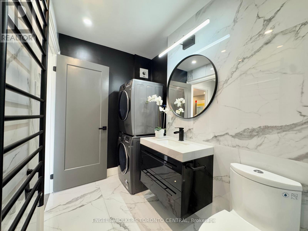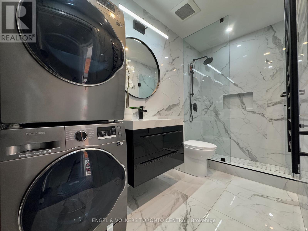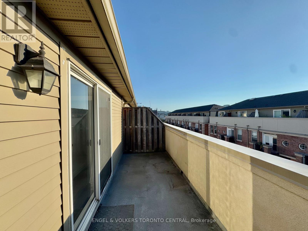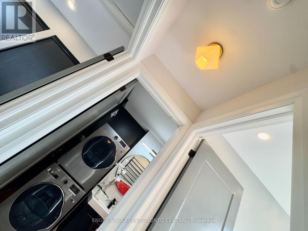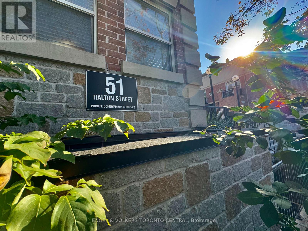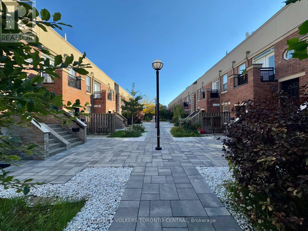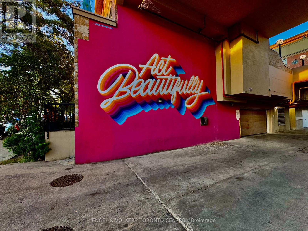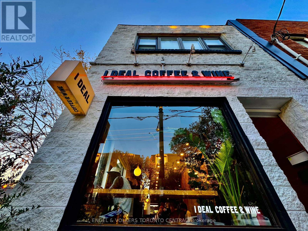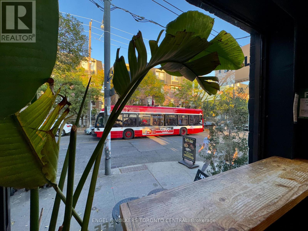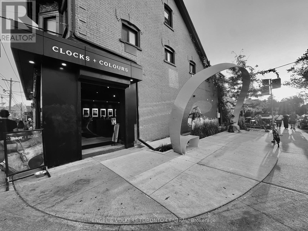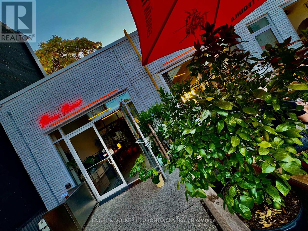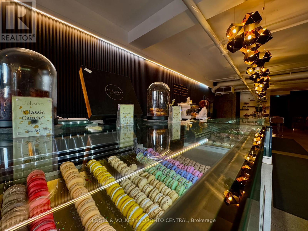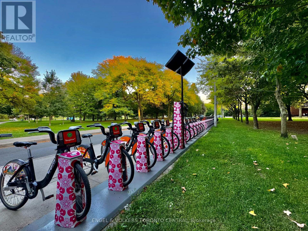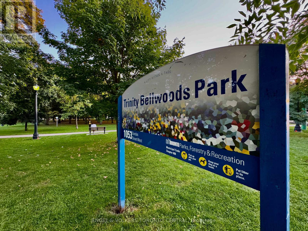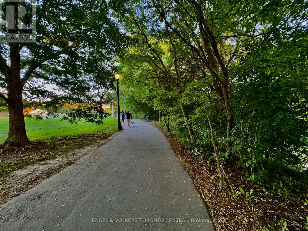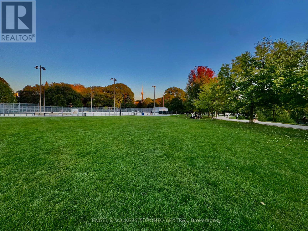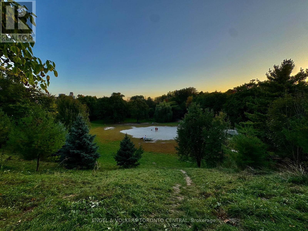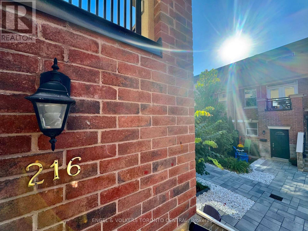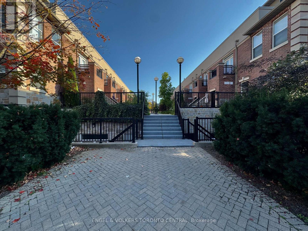216 - 51 Halton Street Toronto, Ontario M6J 1R5
$1,088,800Maintenance, Common Area Maintenance, Insurance, Parking, Water
$847 Monthly
Maintenance, Common Area Maintenance, Insurance, Parking, Water
$847 MonthlyBeautifully Renovated 2-Bedroom, 2-Bathroom Suite in the Heart of the Ossington Strip. This mesmerizing suite blends contemporary comfort with unbeatable location. Recently renovated and filled with natural light, it features soaring 9-ft ceilings on the main floor, two private balconies, and a spacious open-concept layout are a true entertainers dream.The spa-inspired bathrooms offer a touch of luxury, while both bedrooms include generous closet space, including wall-to-wall closets in the primary suite. Nestled in a quiet, family-friendly complex just steps from Trinity Bellwoods Park, Ossingtons top restaurants, bars, cafés, shops, and TTC access. Move-in ready or easily customized to your personal style. This is stylish, low-maintenance living in one of Torontos most desirable neighbourhoods. (id:60365)
Property Details
| MLS® Number | C12448894 |
| Property Type | Single Family |
| Community Name | Trinity-Bellwoods |
| CommunityFeatures | Pet Restrictions |
| Features | Balcony, Carpet Free |
| ParkingSpaceTotal | 1 |
Building
| BathroomTotal | 2 |
| BedroomsAboveGround | 2 |
| BedroomsTotal | 2 |
| Amenities | Party Room, Visitor Parking, Storage - Locker |
| CoolingType | Central Air Conditioning |
| ExteriorFinish | Brick |
| FlooringType | Laminate, Tile |
| HalfBathTotal | 1 |
| HeatingFuel | Natural Gas |
| HeatingType | Forced Air |
| StoriesTotal | 2 |
| SizeInterior | 1000 - 1199 Sqft |
| Type | Row / Townhouse |
Parking
| Underground | |
| Garage |
Land
| Acreage | No |
Rooms
| Level | Type | Length | Width | Dimensions |
|---|---|---|---|---|
| Second Level | Primary Bedroom | 4.52 m | 3.15 m | 4.52 m x 3.15 m |
| Second Level | Bedroom 2 | 3.4 m | 3.15 m | 3.4 m x 3.15 m |
| Main Level | Living Room | 3.96 m | 4.09 m | 3.96 m x 4.09 m |
| Main Level | Dining Room | 2.9 m | 3.76 m | 2.9 m x 3.76 m |
| Main Level | Kitchen | 2.7 m | 3.42 m | 2.7 m x 3.42 m |
Giuseppe Flammia
Salesperson
140 Avenue Rd
Toronto, Ontario M5R 2H6
Giuliano Anthony Papa
Salesperson
140 Avenue Rd
Toronto, Ontario M5R 2H6
Michael Campea
Broker
140 Avenue Rd
Toronto, Ontario M5R 2H6

