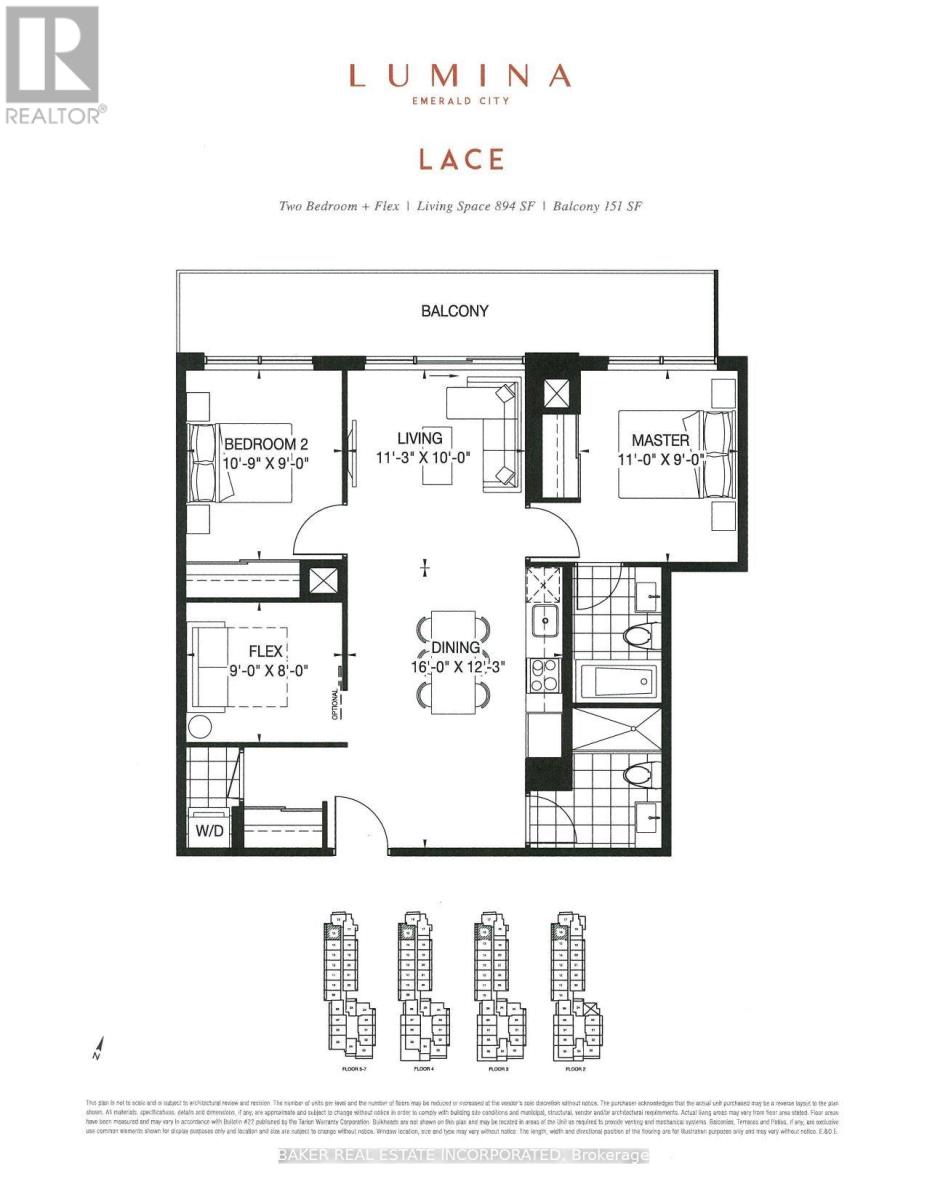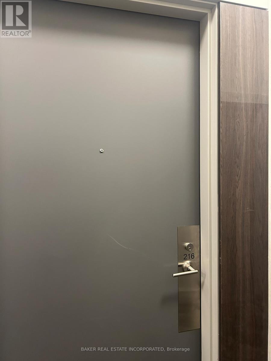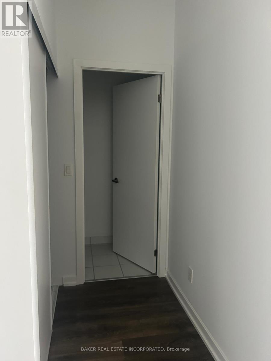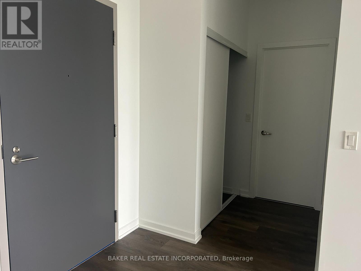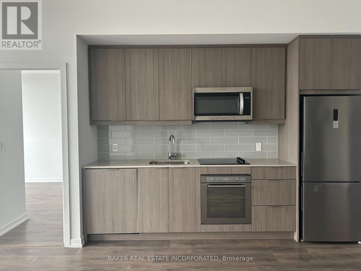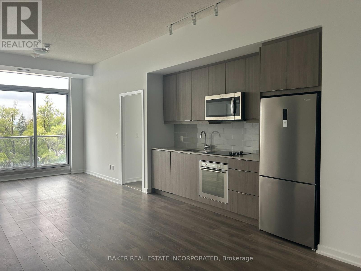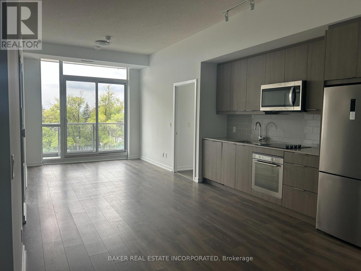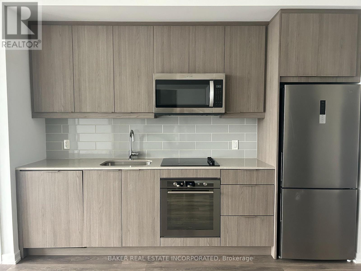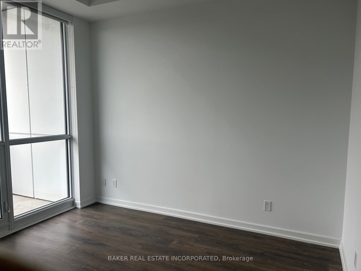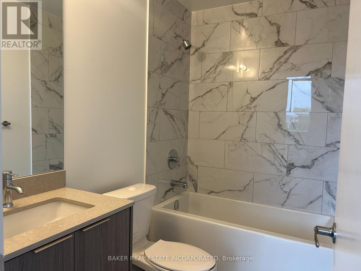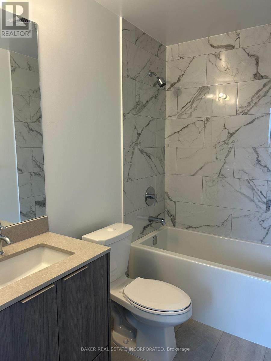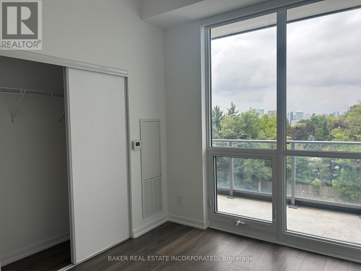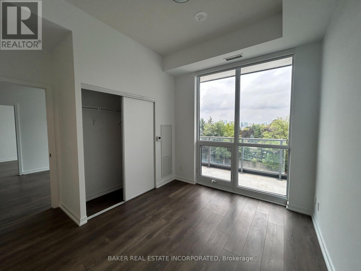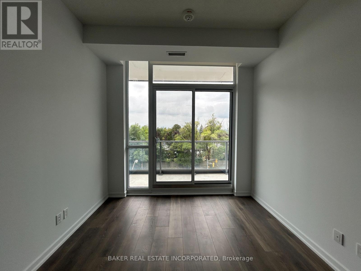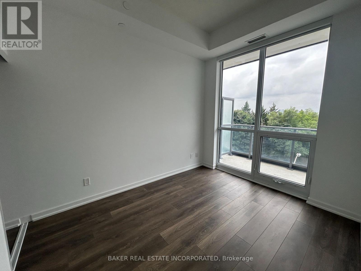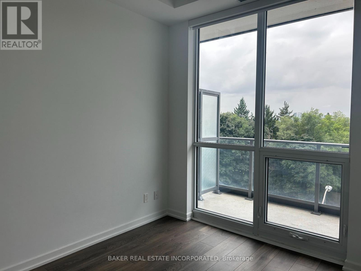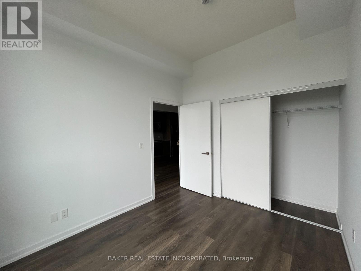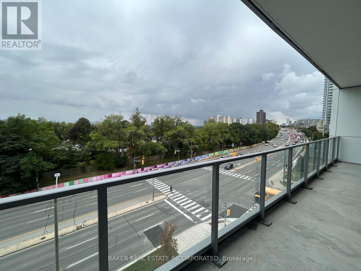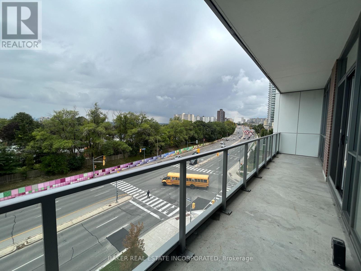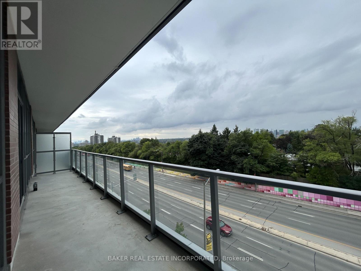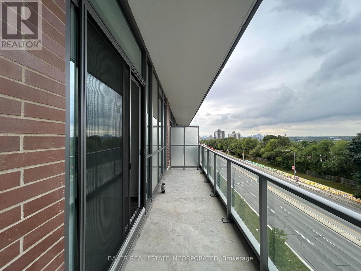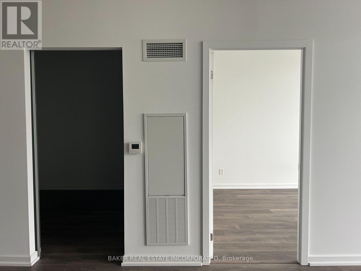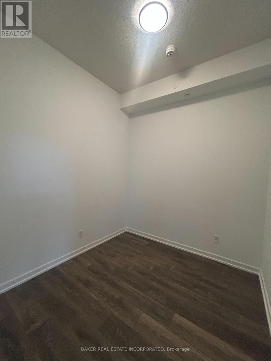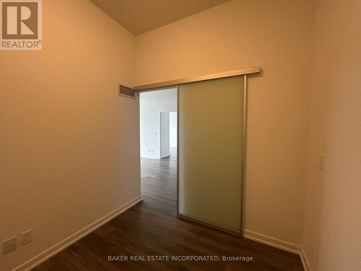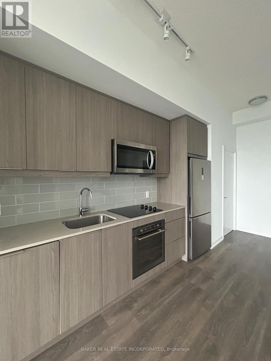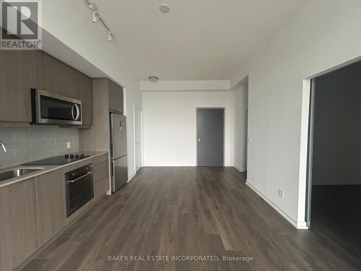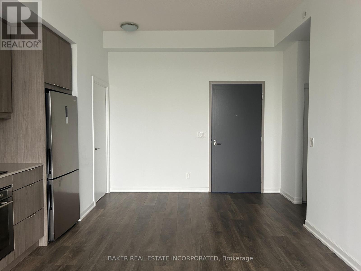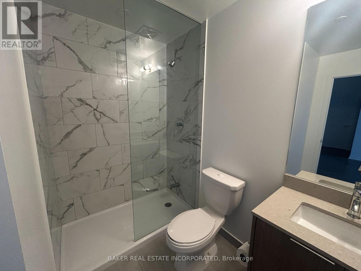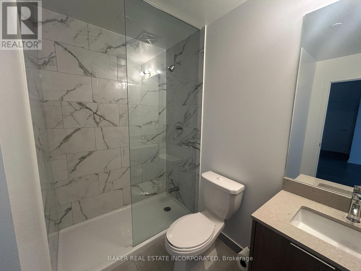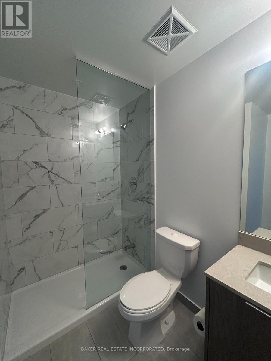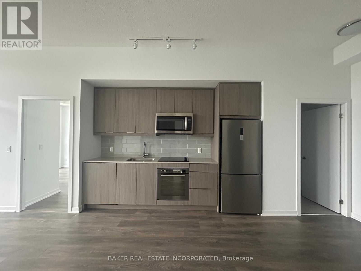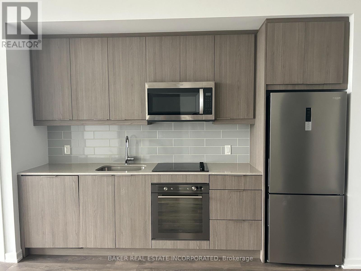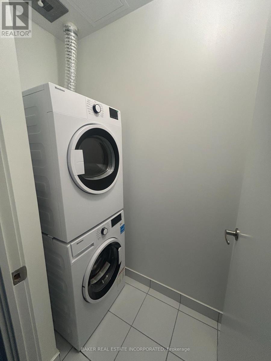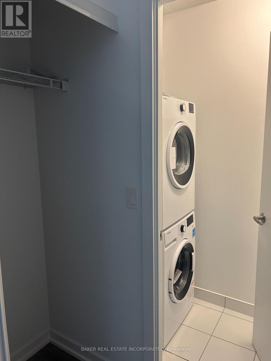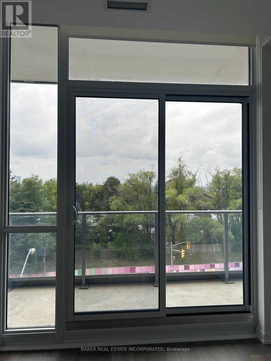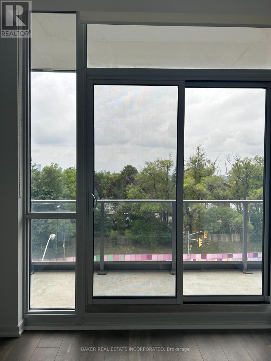216 - 36 Forest Manor Road Toronto, Ontario M2J 0H3
3 Bedroom
2 Bathroom
800 - 899 sqft
Indoor Pool
Central Air Conditioning
Forced Air
$694,990Maintenance, Common Area Maintenance, Insurance, Heat, Parking
$861.38 Monthly
Maintenance, Common Area Maintenance, Insurance, Heat, Parking
$861.38 Monthly894 SF + Large Balcony with a Flex being a separate room can be used as a 3rd bedroom, high ceilings with lots of light on a low floor, in the convenience of it all. Minutes to HIGHWAY 401/404 Don Valley Parkway. Steps to Don Mills Subway stop, TTC at door, Fairview Mall, Supermarket, School, community centre, YMCA, Medical Centre. Walk score of 80 & transit score of 90. Concierge and amenities included such as gym, indoor pool, party/meeting room, sauna. (id:60365)
Property Details
| MLS® Number | C12325889 |
| Property Type | Single Family |
| Community Name | Henry Farm |
| AmenitiesNearBy | Hospital, Park, Public Transit, Schools |
| CommunityFeatures | Pet Restrictions, Community Centre |
| Features | Balcony, Carpet Free, In Suite Laundry |
| ParkingSpaceTotal | 1 |
| PoolType | Indoor Pool |
Building
| BathroomTotal | 2 |
| BedroomsAboveGround | 2 |
| BedroomsBelowGround | 1 |
| BedroomsTotal | 3 |
| Age | 0 To 5 Years |
| Amenities | Security/concierge, Party Room, Visitor Parking, Exercise Centre, Storage - Locker |
| Appliances | Dishwasher, Dryer, Microwave, Oven, Hood Fan, Washer, Refrigerator |
| CoolingType | Central Air Conditioning |
| ExteriorFinish | Concrete |
| FlooringType | Tile |
| HeatingFuel | Natural Gas |
| HeatingType | Forced Air |
| SizeInterior | 800 - 899 Sqft |
| Type | Apartment |
Parking
| Underground | |
| Garage |
Land
| Acreage | No |
| LandAmenities | Hospital, Park, Public Transit, Schools |
Rooms
| Level | Type | Length | Width | Dimensions |
|---|---|---|---|---|
| Flat | Dining Room | 4.88 m | 3.73 m | 4.88 m x 3.73 m |
| Flat | Kitchen | 4.88 m | 3.73 m | 4.88 m x 3.73 m |
| Flat | Living Room | 3.43 m | 3.05 m | 3.43 m x 3.05 m |
| Flat | Laundry Room | Measurements not available | ||
| Flat | Primary Bedroom | 3.35 m | 2.74 m | 3.35 m x 2.74 m |
| Flat | Bedroom 2 | 3.28 m | 2.74 m | 3.28 m x 2.74 m |
| Flat | Den | 2.74 m | 2.44 m | 2.74 m x 2.44 m |
https://www.realtor.ca/real-estate/28692866/216-36-forest-manor-road-toronto-henry-farm-henry-farm
Andrew Ziarno
Salesperson
Baker Real Estate Incorporated
3080 Yonge St #3056
Toronto, Ontario M4N 3N1
3080 Yonge St #3056
Toronto, Ontario M4N 3N1


