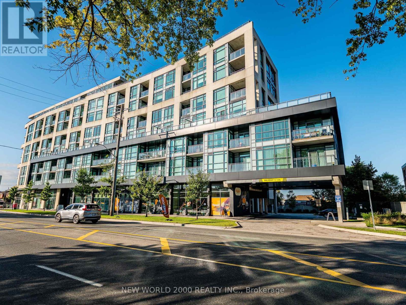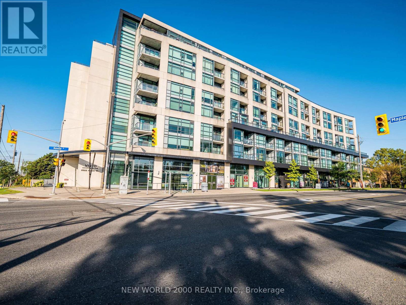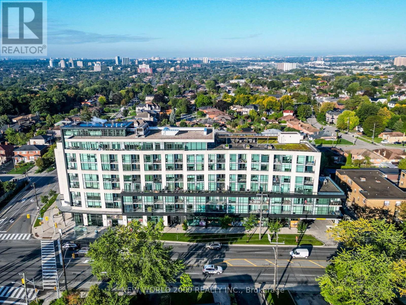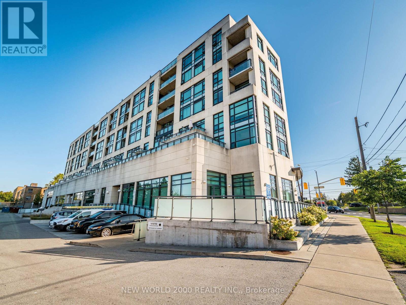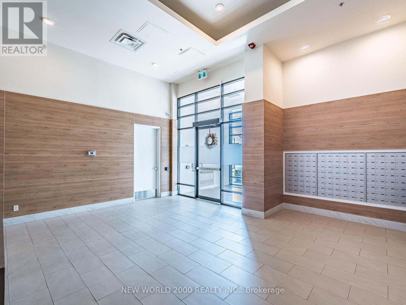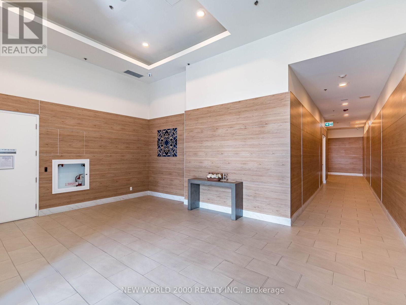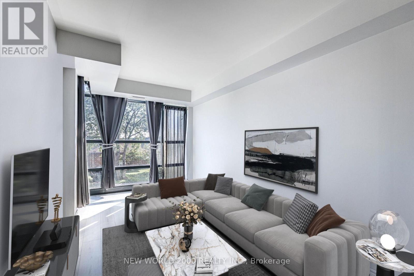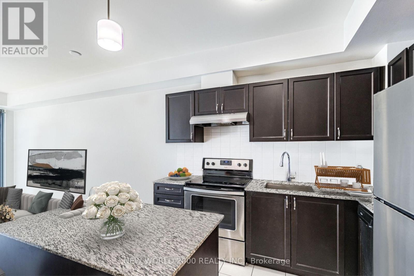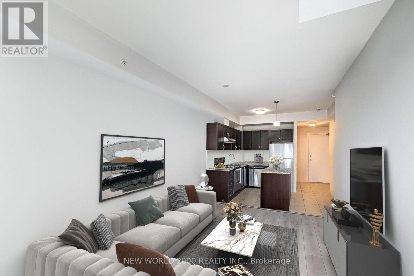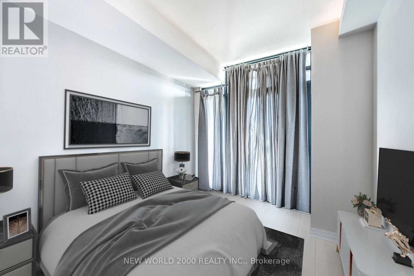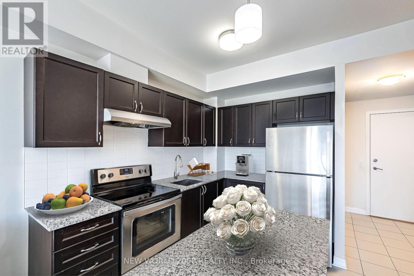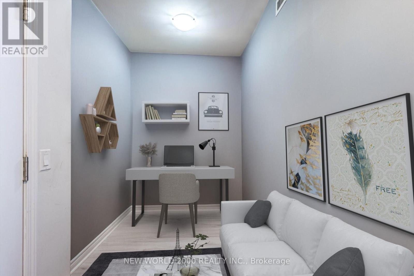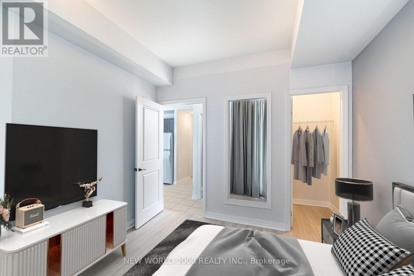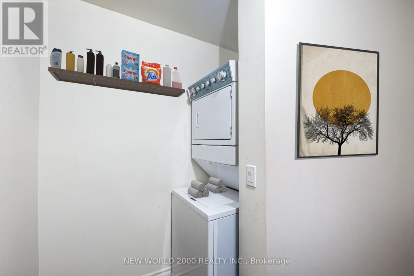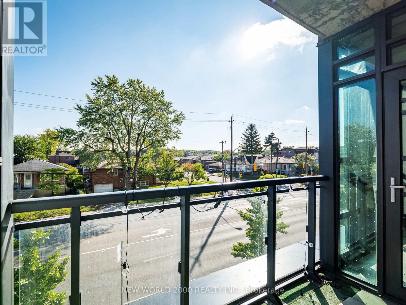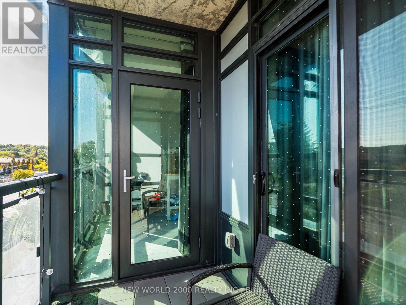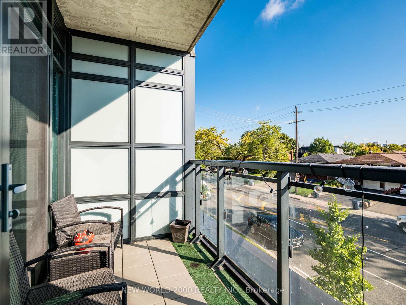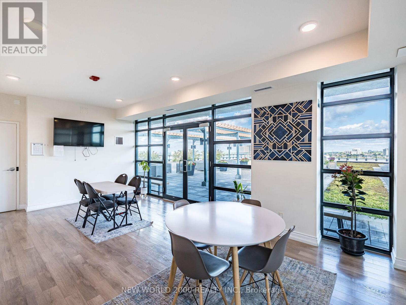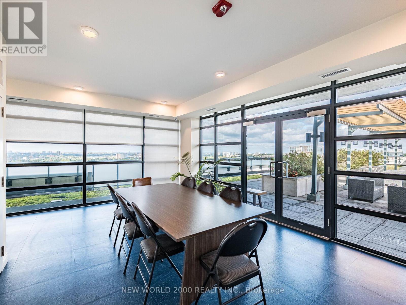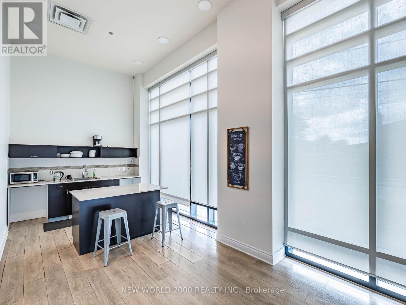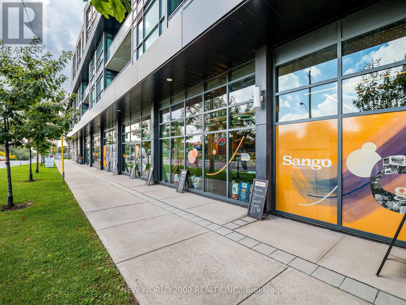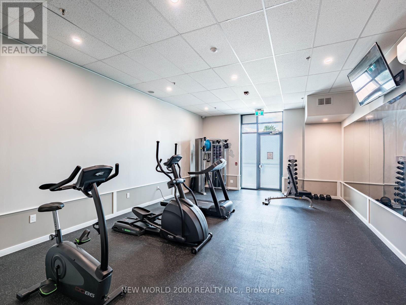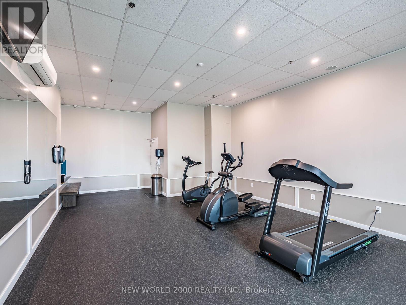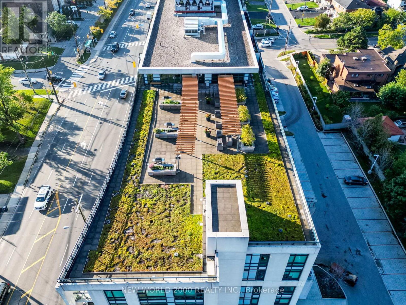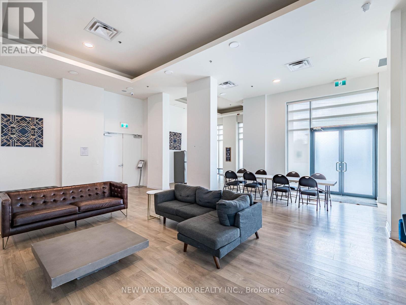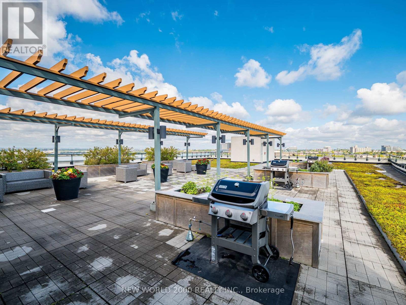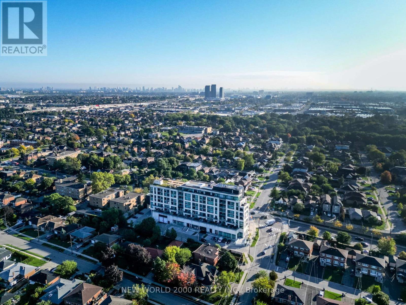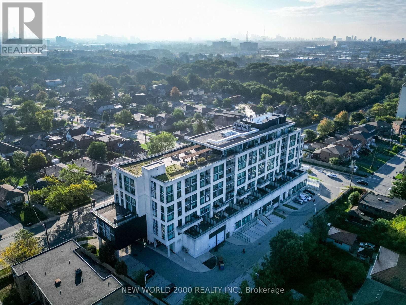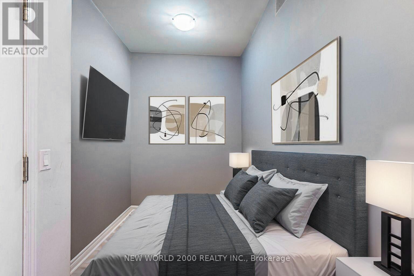216 - 2522 Keele Street Toronto, Ontario M6L 0A2
$399,000Maintenance, Heat, Water, Cable TV, Parking, Insurance
$625.05 Monthly
Maintenance, Heat, Water, Cable TV, Parking, Insurance
$625.05 MonthlyThis modern, functional and stylish unit offers convenience, comfort and access to all the best amenities, your ideal urban home awaits! Key Features: Over 640 square feet of living space. Parking & Storage: Includes 1 parking space and locker. Prime Location: Just steps away from Highway 401, Wilson Avenue, with TTC stops right outside the building for effortless commuting. Boutique Low-Rise Design : A charming boutique style building offering 7 residential floors atop main-floor retail space, plus a rooftop patio with barbecues with gorgeous views. Family-Friendly Neighbourhood: Set in a serene area surrounded by luxury million dollar homes and perfect for families. Close to all amenities: Walking distance to Humber River Regional Hospital, minutes from Yorkdale Mall, and near countless local shops, restaurants and services. Building Amenities: Access to a private gym and party rooms for entertaining or unwinding. Conveniently located in a well-connected and desirable area. Photos and videos of the inside of the unit have been virtually staged for visual purposes only. (id:60365)
Property Details
| MLS® Number | W12520584 |
| Property Type | Single Family |
| Community Name | Maple Leaf |
| CommunityFeatures | Pets Allowed With Restrictions |
| Features | Balcony, Carpet Free, In Suite Laundry |
| ParkingSpaceTotal | 1 |
Building
| BathroomTotal | 1 |
| BedroomsAboveGround | 1 |
| BedroomsBelowGround | 1 |
| BedroomsTotal | 2 |
| Amenities | Storage - Locker |
| BasementDevelopment | Other, See Remarks |
| BasementType | N/a (other, See Remarks) |
| CoolingType | Central Air Conditioning |
| ExteriorFinish | Concrete |
| FlooringType | Laminate, Ceramic |
| HeatingFuel | Natural Gas |
| HeatingType | Forced Air |
| SizeInterior | 600 - 699 Sqft |
| Type | Apartment |
Parking
| Underground | |
| Garage |
Land
| Acreage | No |
Rooms
| Level | Type | Length | Width | Dimensions |
|---|---|---|---|---|
| Flat | Living Room | 3.02 m | 5.2 m | 3.02 m x 5.2 m |
| Flat | Dining Room | 3.02 m | 5.2 m | 3.02 m x 5.2 m |
| Flat | Kitchen | 3.37 m | 2.91 m | 3.37 m x 2.91 m |
| Flat | Primary Bedroom | 2.89 m | 3.45 m | 2.89 m x 3.45 m |
| Flat | Den | 1.96 m | 1.93 m | 1.96 m x 1.93 m |
| Flat | Laundry Room | 1.89 m | 2.23 m | 1.89 m x 2.23 m |
https://www.realtor.ca/real-estate/29079192/216-2522-keele-street-toronto-maple-leaf-maple-leaf
David A. Merenda
Broker
384 Winfield Terrace
Mississauga, Ontario L5R 1N8

