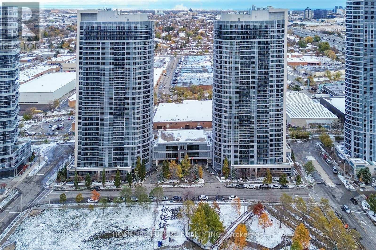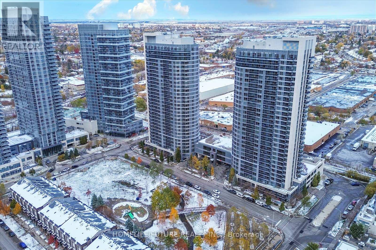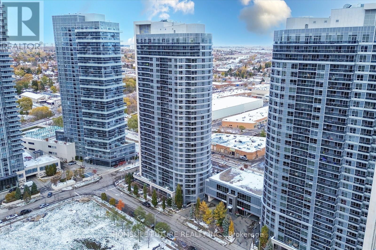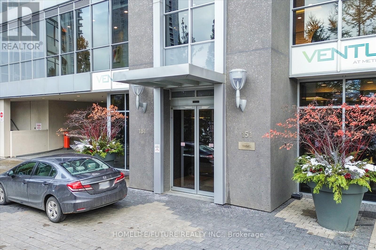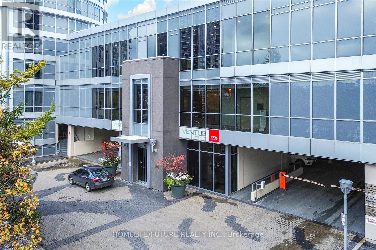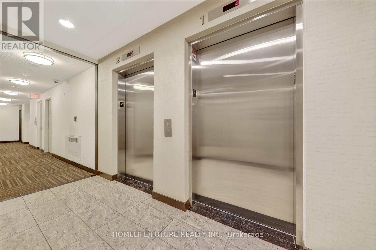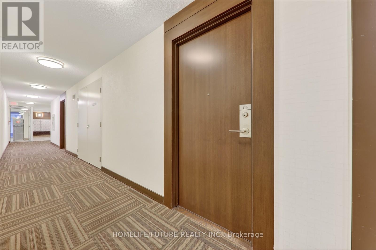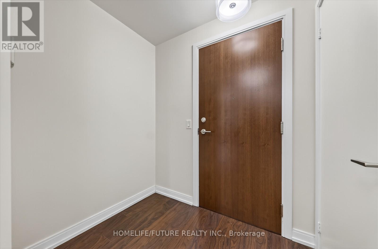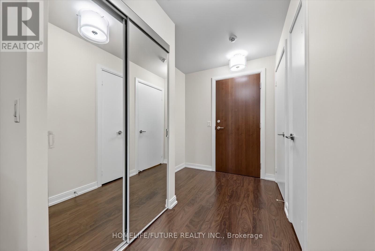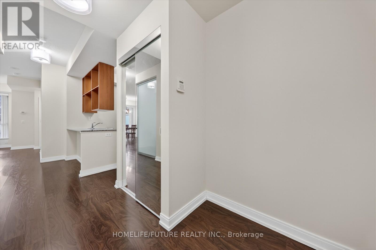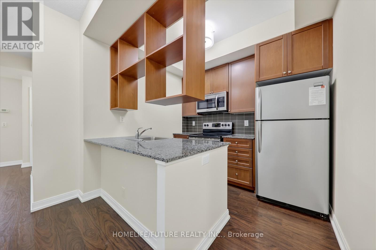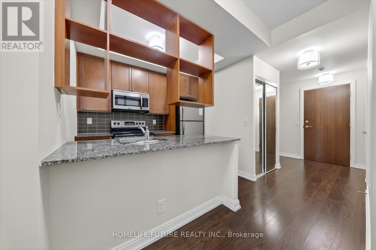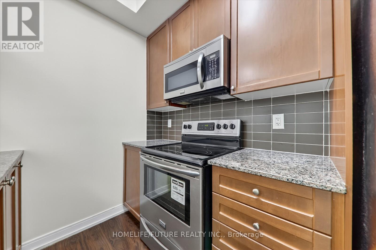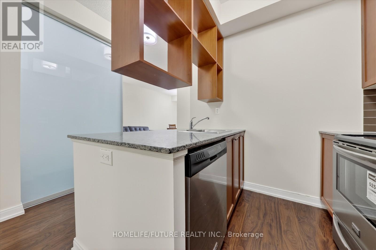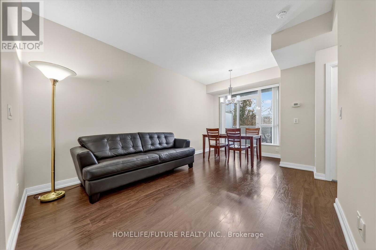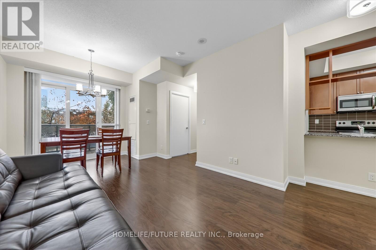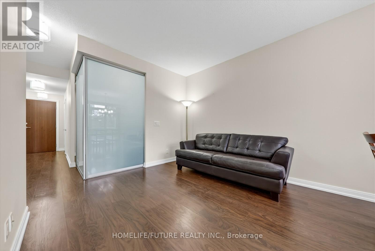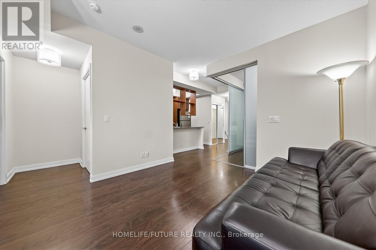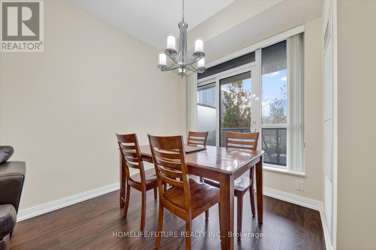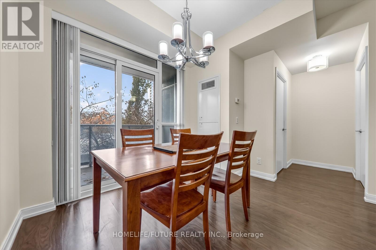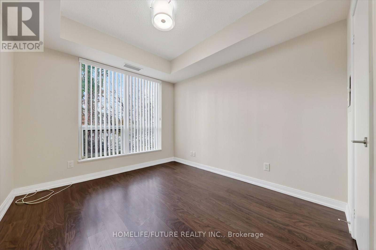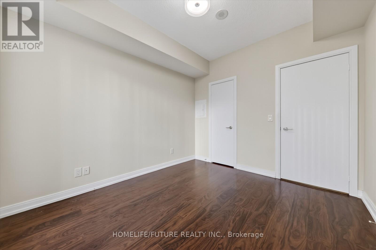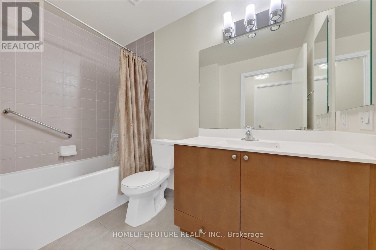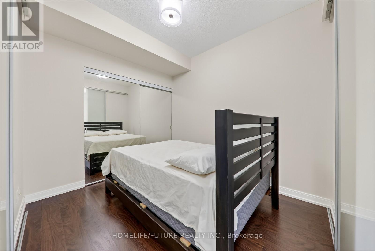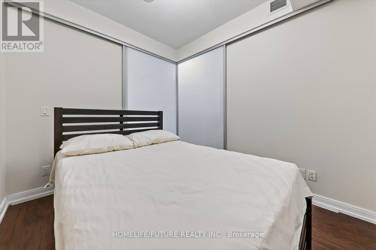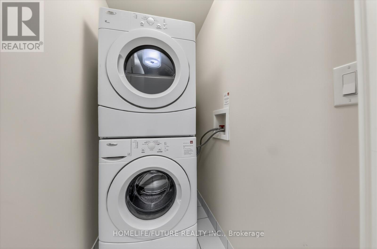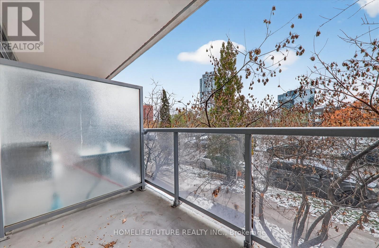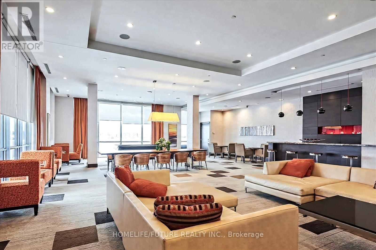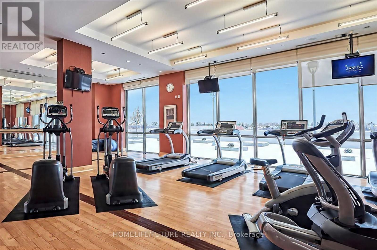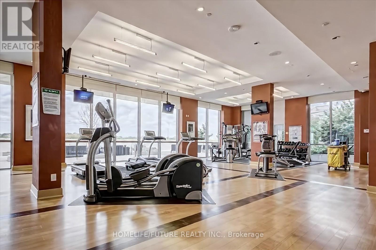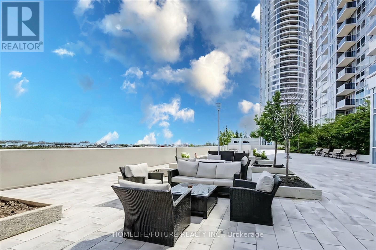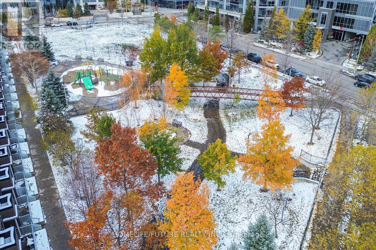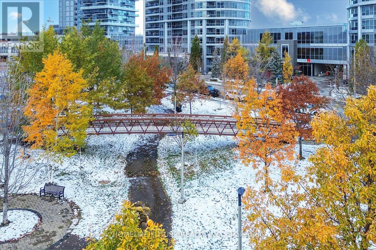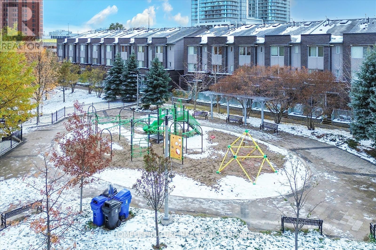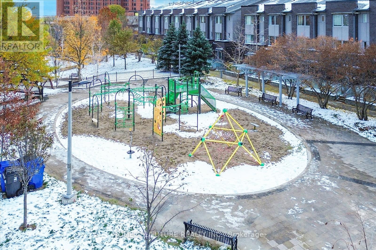216 - 181 Village Green Square Toronto, Ontario M1S 0K6
$499,900Maintenance, Heat, Common Area Maintenance, Insurance, Water, Parking
$657.59 Monthly
Maintenance, Heat, Common Area Maintenance, Insurance, Water, Parking
$657.59 MonthlyThis Exceptional 2-Bedroom Condominium, Built By Tridel, Offers An Outstanding Investment Opportunity With Strong Potential For Long-Term Growth. Featuring A Spacious And Well-Thought-Out Layout, Laminated Flooring Throughout, The Modern Gourmet Kitchen With Stainless Steel Appliances, Combined Living & Dining Rooms Walk-Out To Balcony, Includes 1 Parking & 1 Locker. Ideally Situated Just Minutes From Uoft Scarborough, Scarborough Town Centre, Ttc, And Major Highways (401,404,DVP) This Location Provides Paralleled Convenience. Residents Also Enjoy Premium Amenities, Including A 24-Hour Concierge, A State-Of-The-Art Fitness Center, A Party/Meeting Room, And Much More. (id:60365)
Property Details
| MLS® Number | E12539378 |
| Property Type | Single Family |
| Community Name | Agincourt South-Malvern West |
| CommunityFeatures | Pets Allowed With Restrictions |
| Features | Balcony, In Suite Laundry |
| ParkingSpaceTotal | 1 |
Building
| BathroomTotal | 1 |
| BedroomsAboveGround | 2 |
| BedroomsTotal | 2 |
| Amenities | Storage - Locker |
| Appliances | Dishwasher, Dryer, Stove, Washer, Window Coverings, Refrigerator |
| BasementType | None |
| CoolingType | Central Air Conditioning |
| ExteriorFinish | Concrete |
| FlooringType | Laminate |
| HeatingFuel | Natural Gas |
| HeatingType | Forced Air |
| SizeInterior | 700 - 799 Sqft |
| Type | Apartment |
Parking
| Underground | |
| Garage |
Land
| Acreage | No |
Rooms
| Level | Type | Length | Width | Dimensions |
|---|---|---|---|---|
| Flat | Living Room | 5.25 m | 3.12 m | 5.25 m x 3.12 m |
| Flat | Dining Room | 5.25 m | 3.12 m | 5.25 m x 3.12 m |
| Flat | Bedroom | 3.43 m | 3.05 m | 3.43 m x 3.05 m |
| Flat | Bedroom 2 | 3.05 m | 2.74 m | 3.05 m x 2.74 m |
| Flat | Kitchen | 2.7 m | 2.1 m | 2.7 m x 2.1 m |
Abi Amalan
Broker
7 Eastvale Drive Unit 205
Markham, Ontario L3S 4N8
Amal Ganeshamoorthy
Broker
7 Eastvale Drive Unit 205
Markham, Ontario L3S 4N8

