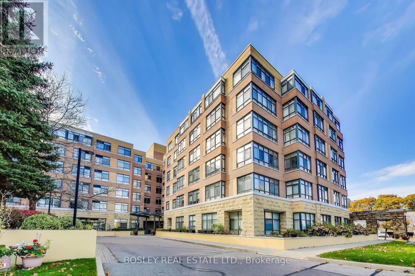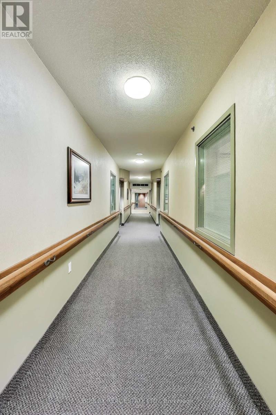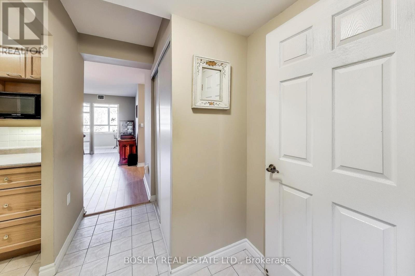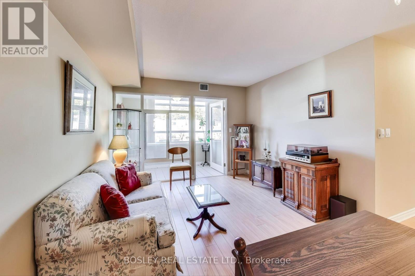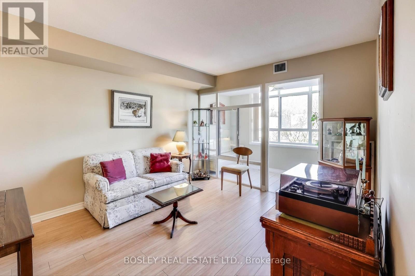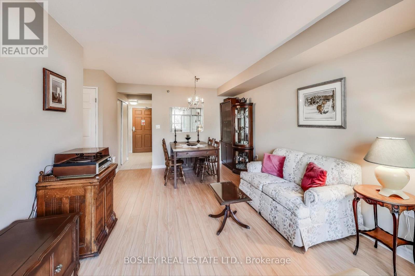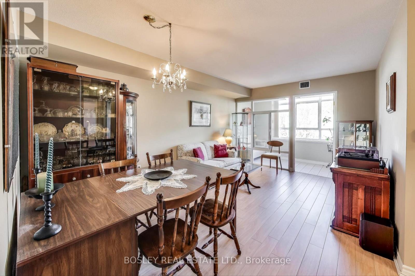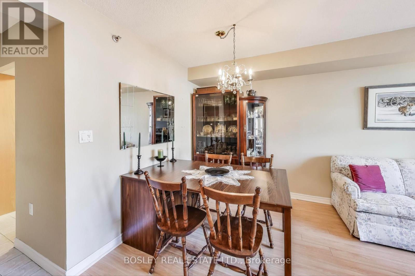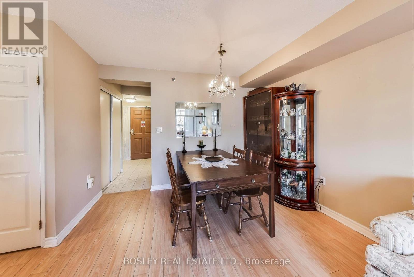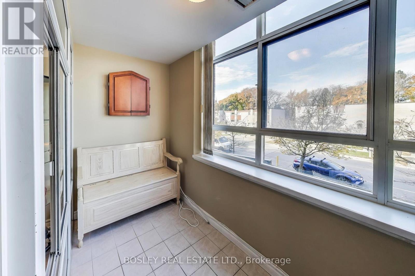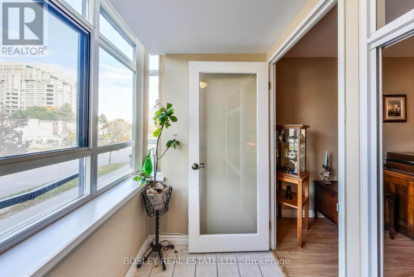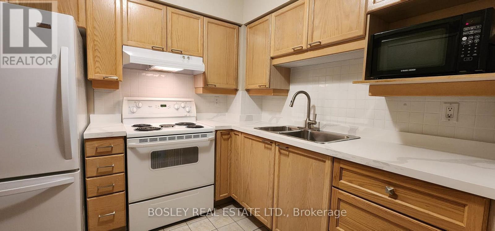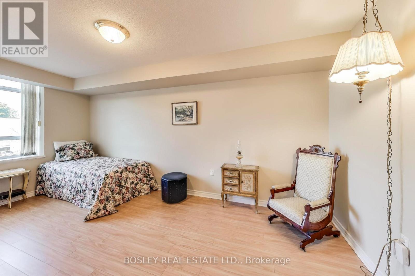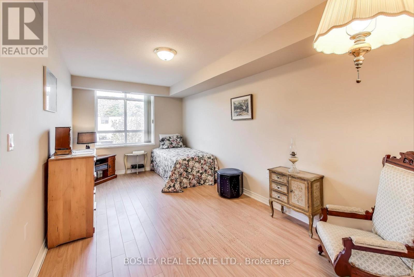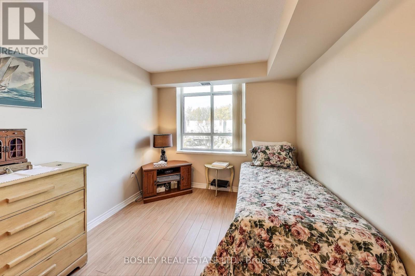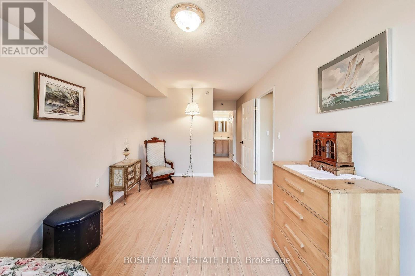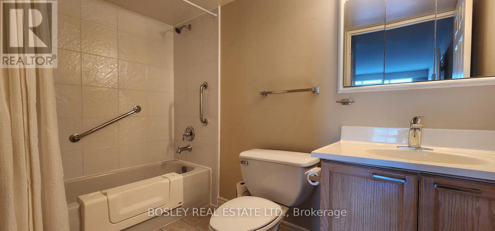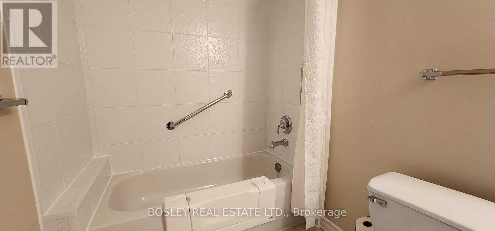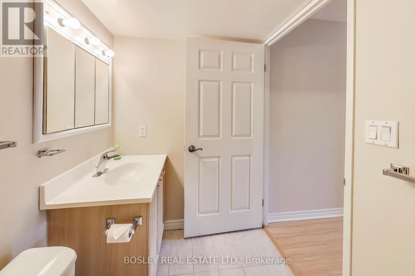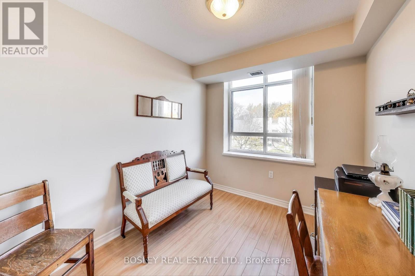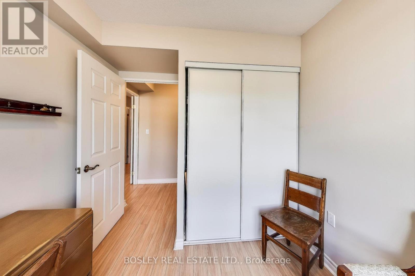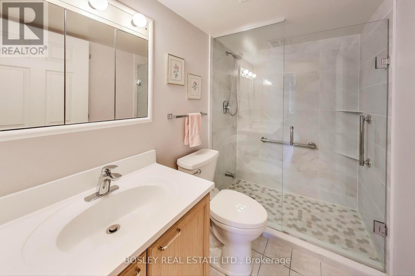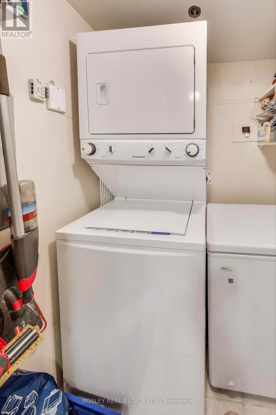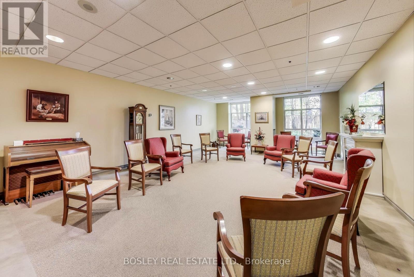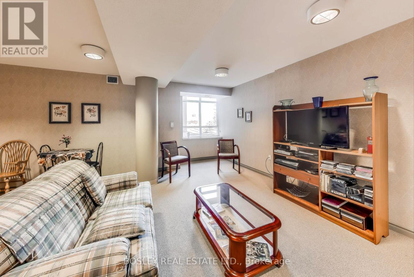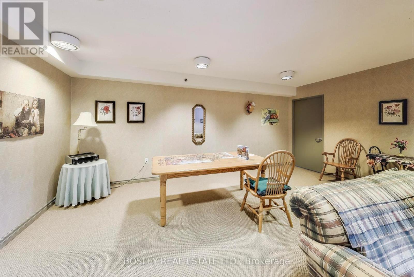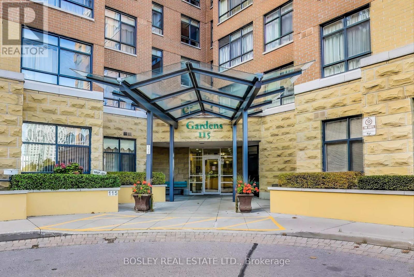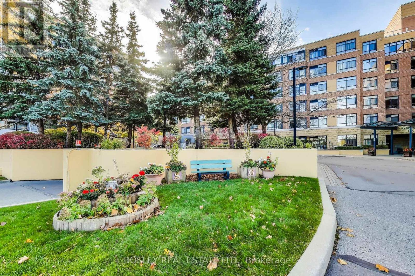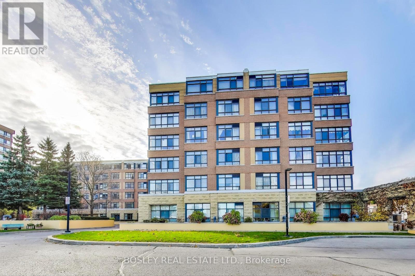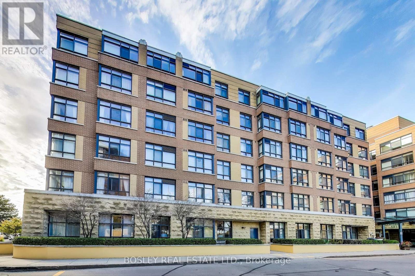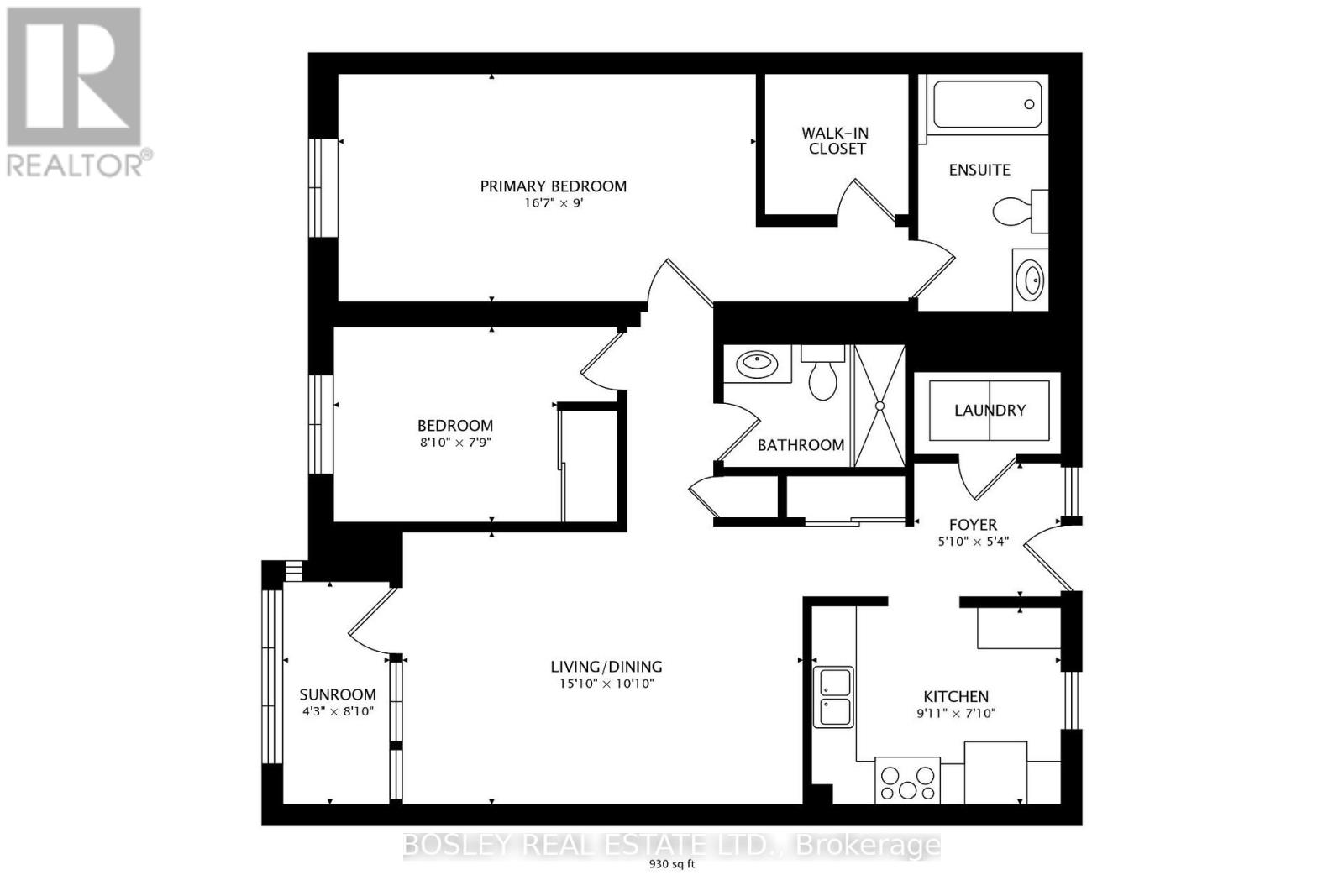216 - 115 Bonis Avenue Toronto, Ontario M1T 3S4
$458,800Maintenance, Heat, Common Area Maintenance, Insurance, Water, Parking
$1,030.57 Monthly
Maintenance, Heat, Common Area Maintenance, Insurance, Water, Parking
$1,030.57 MonthlyRetirement living begins - Welcome to Shepherd Gardens! Make new friends and enjoy plenty of great resort-like amenities in this 65+ independent lifestyle building with indoor pool, restaurant, hair salon, chapel, gym - the list goes on! Many organized events year-round for the social butterfly. Clean, bright and spacious unit is ready to move in. A downsizer's dream - large 2-bedroom layout with lovely solarium. Cluster Care support and 24hr handyman service available in building. Storage galore in the kitchen with added pantry and new stone counters. Oversized primary bedroom with walk-in closet and 4pc ensuite bath with tub cutout for accessibility. Newly renovated 2nd bathroom with low-profile walk-in shower! Primary bathroom tub and surround has been updated. Wheelchair accessible building - safe and functional layout. Impressive private gardens. Don't miss this one. (id:60365)
Property Details
| MLS® Number | E12255752 |
| Property Type | Single Family |
| Community Name | Tam O'Shanter-Sullivan |
| AmenitiesNearBy | Golf Nearby, Hospital, Place Of Worship |
| CommunityFeatures | Pets Allowed With Restrictions, Community Centre |
| Features | Wheelchair Access, Balcony, In Suite Laundry |
| ParkingSpaceTotal | 1 |
Building
| BathroomTotal | 2 |
| BedroomsAboveGround | 2 |
| BedroomsBelowGround | 1 |
| BedroomsTotal | 3 |
| Amenities | Recreation Centre, Visitor Parking, Storage - Locker |
| Appliances | Dishwasher, Freezer, Window Coverings |
| BasementType | None |
| CoolingType | Central Air Conditioning |
| ExteriorFinish | Brick Facing, Concrete |
| FireProtection | Security System |
| FlooringType | Laminate, Tile |
| HeatingFuel | Natural Gas |
| HeatingType | Forced Air |
| SizeInterior | 900 - 999 Sqft |
| Type | Apartment |
Parking
| Underground | |
| Garage |
Land
| Acreage | No |
| LandAmenities | Golf Nearby, Hospital, Place Of Worship |
Rooms
| Level | Type | Length | Width | Dimensions |
|---|---|---|---|---|
| Flat | Living Room | 4.8 m | 3.3 m | 4.8 m x 3.3 m |
| Flat | Dining Room | 4.8 m | 3.3 m | 4.8 m x 3.3 m |
| Flat | Kitchen | 3 m | 2.4 m | 3 m x 2.4 m |
| Flat | Primary Bedroom | 5 m | 2.8 m | 5 m x 2.8 m |
| Flat | Bedroom 2 | 2.7 m | 2.4 m | 2.7 m x 2.4 m |
| Flat | Solarium | 1.3 m | 2.7 m | 1.3 m x 2.7 m |
Melissa Kitazaki
Broker
103 Vanderhoof Avenue
Toronto, Ontario M4G 2H5

