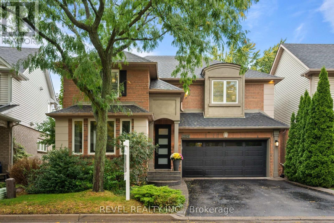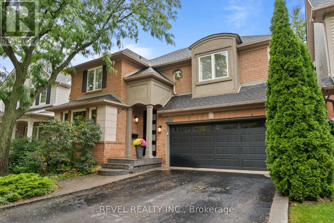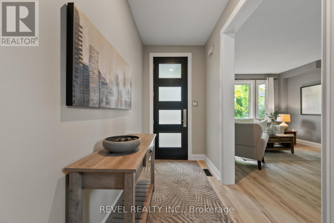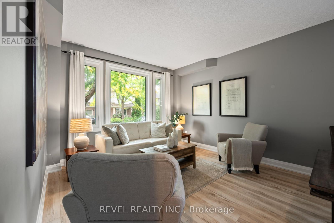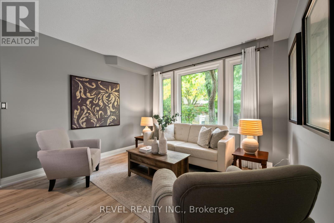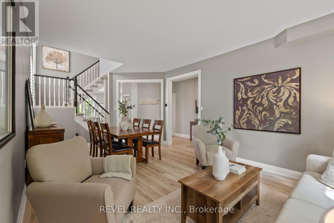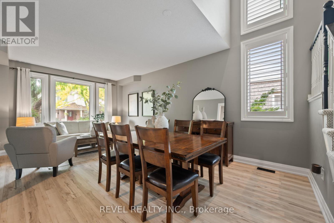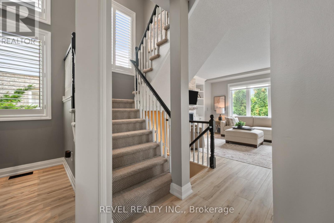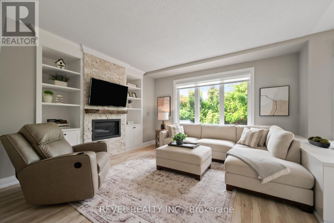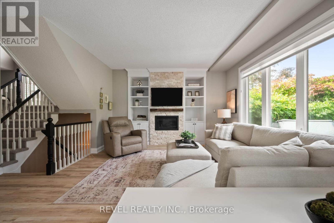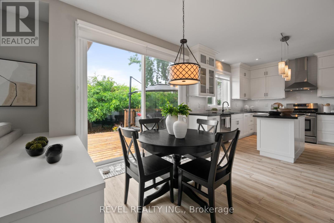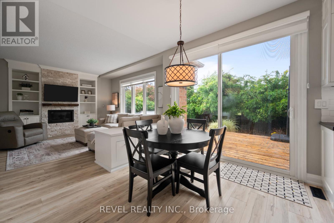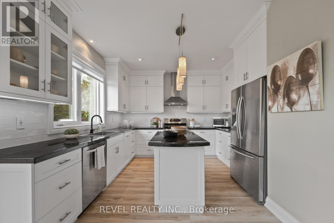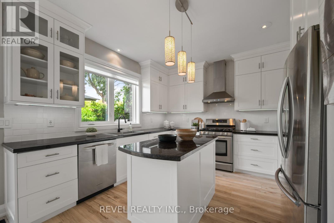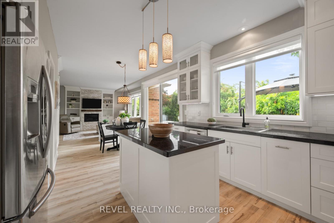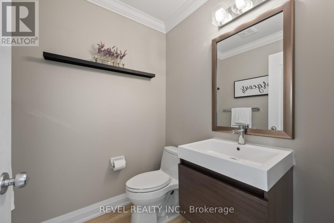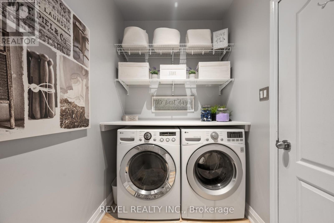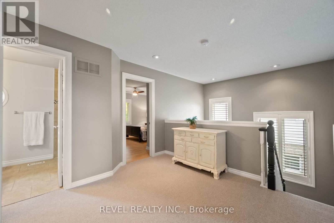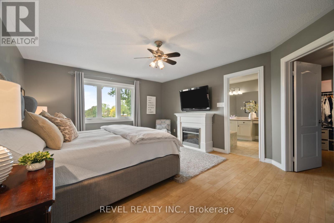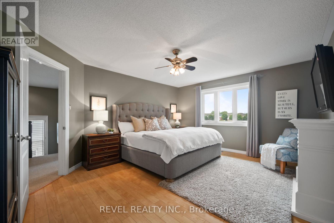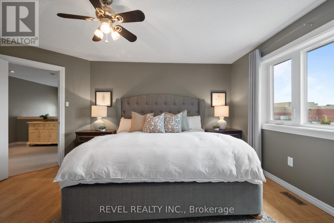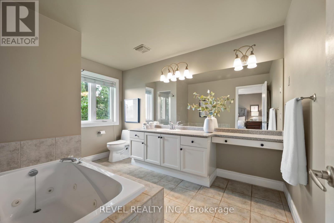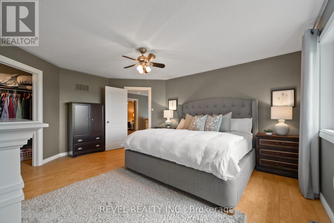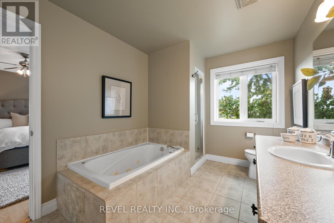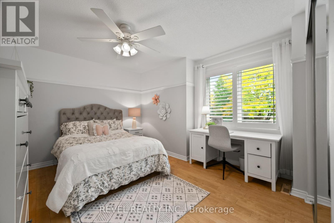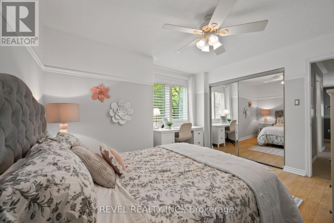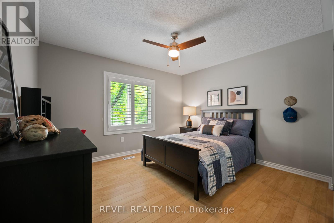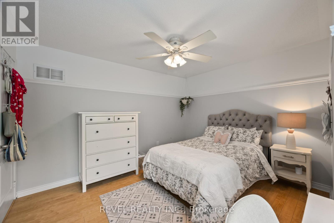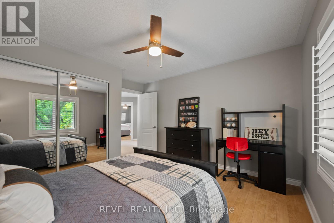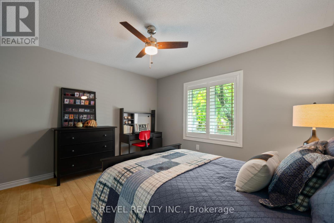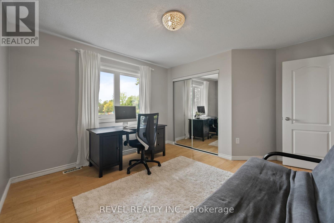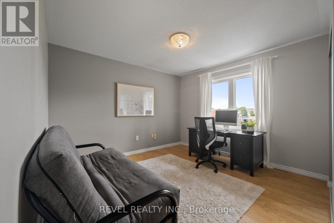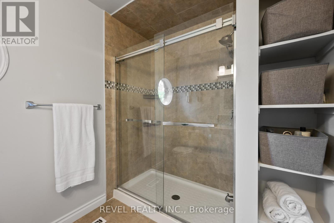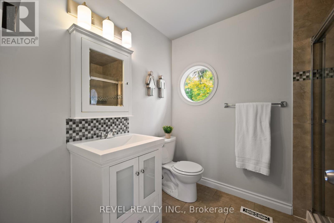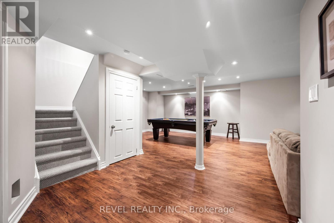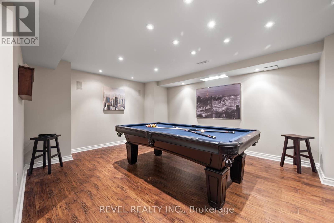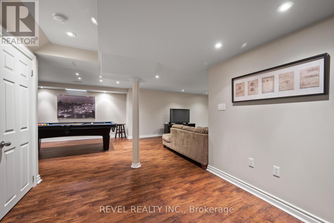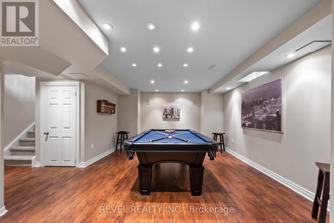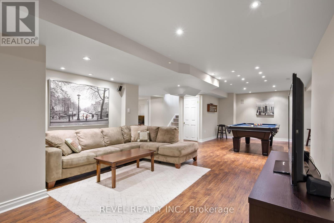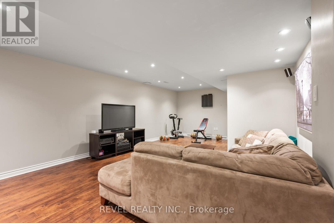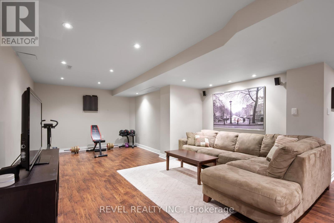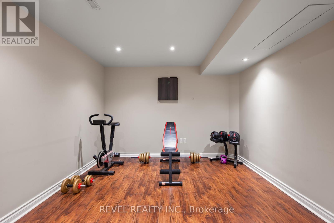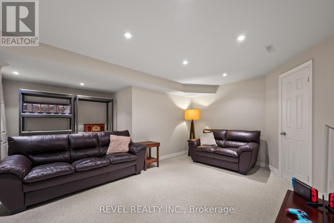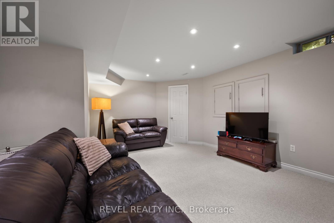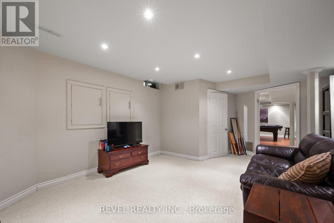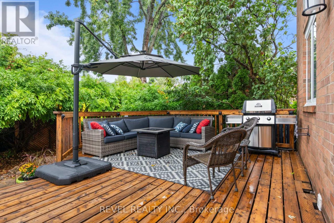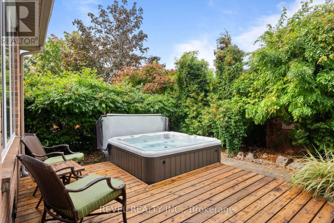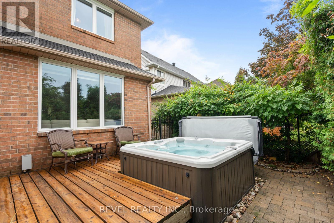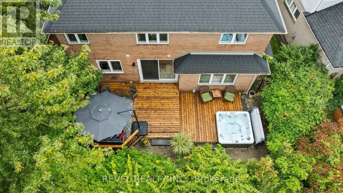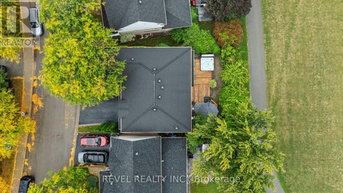2154 Woodglen Crescent Burlington, Ontario L7L 6G9
$1,575,000
Welcome to this rare opportunity in the heart of The Orchard! Backing directly onto the park, this beautifully updated 4-bedroom home offers an ultra-private backyard retreat rarely found in the neighbourhood. With over 3,500 sq ft of total living space, it has room for the entire family. Step inside to find a bright layout featuring a brand-new custom kitchen, updated HVAC system, newer windows, and a fully finished basement perfect for entertaining or family living. Each space has been thoughtfully refreshed, creating a home that feels both inviting and move-in ready. The spacious bedrooms provide comfort for the whole family, while the primary suite offers a private escape. Outside, enjoy the peace and privacy of a backyard with no rear neighbours it's giving spa day at home! Located in one of Burlingtons most sought-after communities, this home is close to top-rated schools, parks, shopping, and all the amenities that make The Orchard such a desirable place to live. (id:60365)
Property Details
| MLS® Number | W12421593 |
| Property Type | Single Family |
| Community Name | Orchard |
| AmenitiesNearBy | Park, Public Transit, Schools |
| EquipmentType | Water Heater |
| Features | Wooded Area, Sump Pump |
| ParkingSpaceTotal | 4 |
| RentalEquipmentType | Water Heater |
| Structure | Deck |
Building
| BathroomTotal | 3 |
| BedroomsAboveGround | 4 |
| BedroomsTotal | 4 |
| Age | 16 To 30 Years |
| Amenities | Fireplace(s) |
| Appliances | Hot Tub, Garage Door Opener Remote(s), Dishwasher, Dryer, Stove, Washer, Window Coverings, Refrigerator |
| BasementDevelopment | Finished |
| BasementType | Full (finished) |
| ConstructionStyleAttachment | Detached |
| CoolingType | Central Air Conditioning |
| ExteriorFinish | Brick |
| FireplacePresent | Yes |
| FireplaceTotal | 1 |
| FoundationType | Poured Concrete |
| HalfBathTotal | 1 |
| HeatingFuel | Natural Gas |
| HeatingType | Forced Air |
| StoriesTotal | 2 |
| SizeInterior | 2000 - 2500 Sqft |
| Type | House |
| UtilityWater | Municipal Water |
Parking
| Attached Garage | |
| Garage |
Land
| Acreage | No |
| FenceType | Fenced Yard |
| LandAmenities | Park, Public Transit, Schools |
| LandscapeFeatures | Landscaped |
| Sewer | Sanitary Sewer |
| SizeDepth | 80 Ft ,1 In |
| SizeFrontage | 46 Ft |
| SizeIrregular | 46 X 80.1 Ft |
| SizeTotalText | 46 X 80.1 Ft |
Rooms
| Level | Type | Length | Width | Dimensions |
|---|---|---|---|---|
| Second Level | Bathroom | Measurements not available | ||
| Second Level | Primary Bedroom | 5.05 m | 4.11 m | 5.05 m x 4.11 m |
| Second Level | Bedroom 2 | 4.06 m | 3.71 m | 4.06 m x 3.71 m |
| Second Level | Bedroom 3 | 3.53 m | 4.09 m | 3.53 m x 4.09 m |
| Second Level | Bedroom 4 | 3.84 m | 3.45 m | 3.84 m x 3.45 m |
| Second Level | Bathroom | Measurements not available | ||
| Lower Level | Recreational, Games Room | 11.43 m | 7.19 m | 11.43 m x 7.19 m |
| Main Level | Kitchen | 3.51 m | 3.78 m | 3.51 m x 3.78 m |
| Main Level | Eating Area | 3.17 m | 3.48 m | 3.17 m x 3.48 m |
| Main Level | Family Room | 4.93 m | 4.14 m | 4.93 m x 4.14 m |
| Main Level | Dining Room | 6.45 m | 3.73 m | 6.45 m x 3.73 m |
| Main Level | Laundry Room | 2.57 m | 1.63 m | 2.57 m x 1.63 m |
https://www.realtor.ca/real-estate/28901808/2154-woodglen-crescent-burlington-orchard-orchard
Karlyn Eacrett
Salesperson
4170 Fairview St #2c
Burlington, Ontario L7L 0G7

