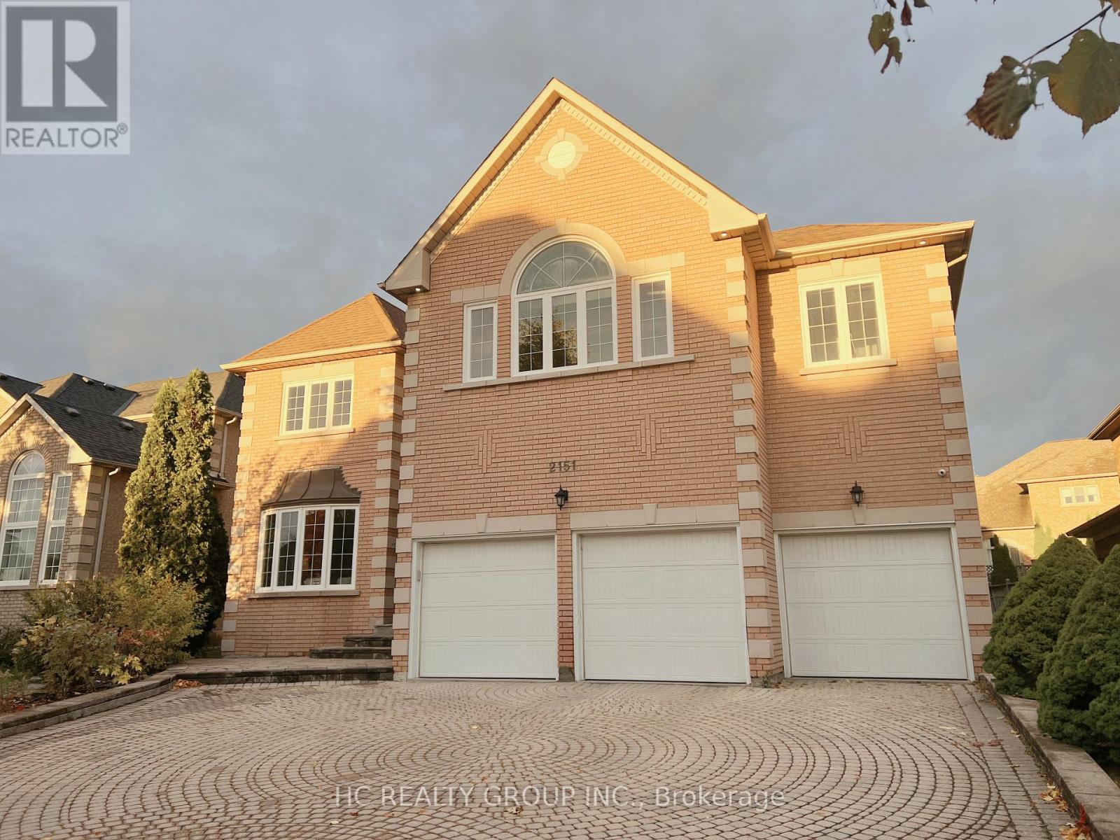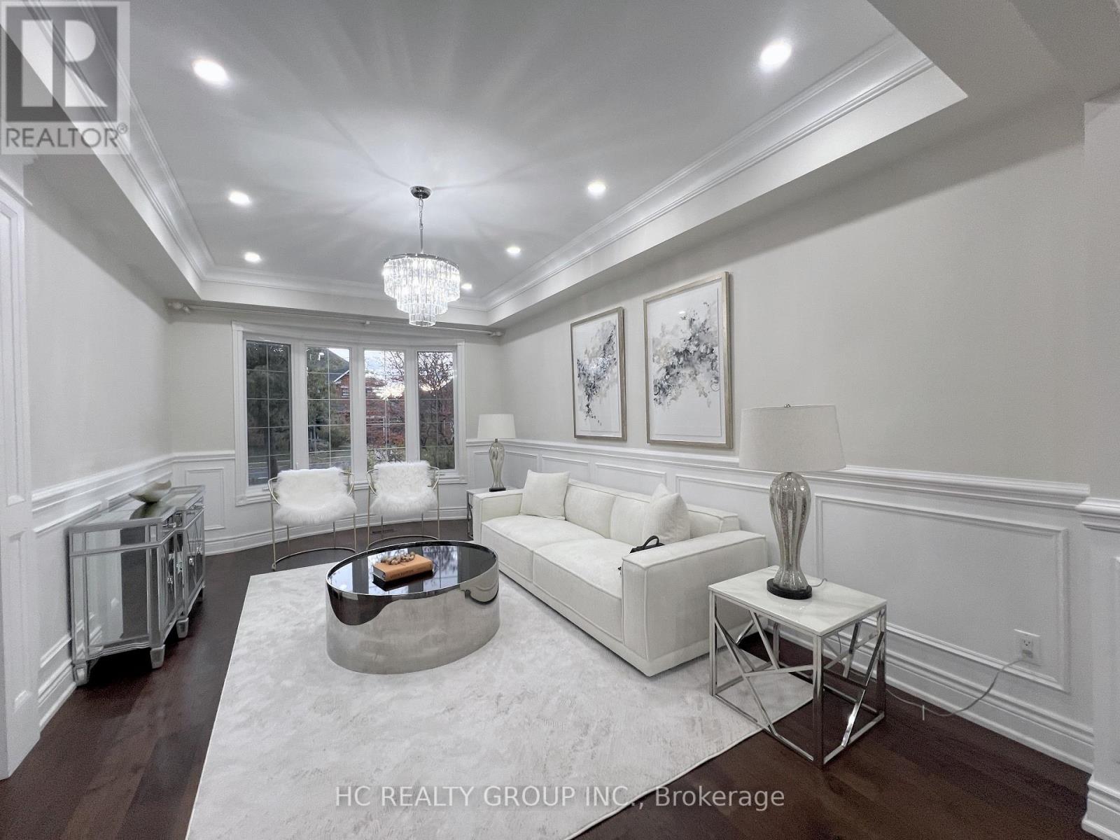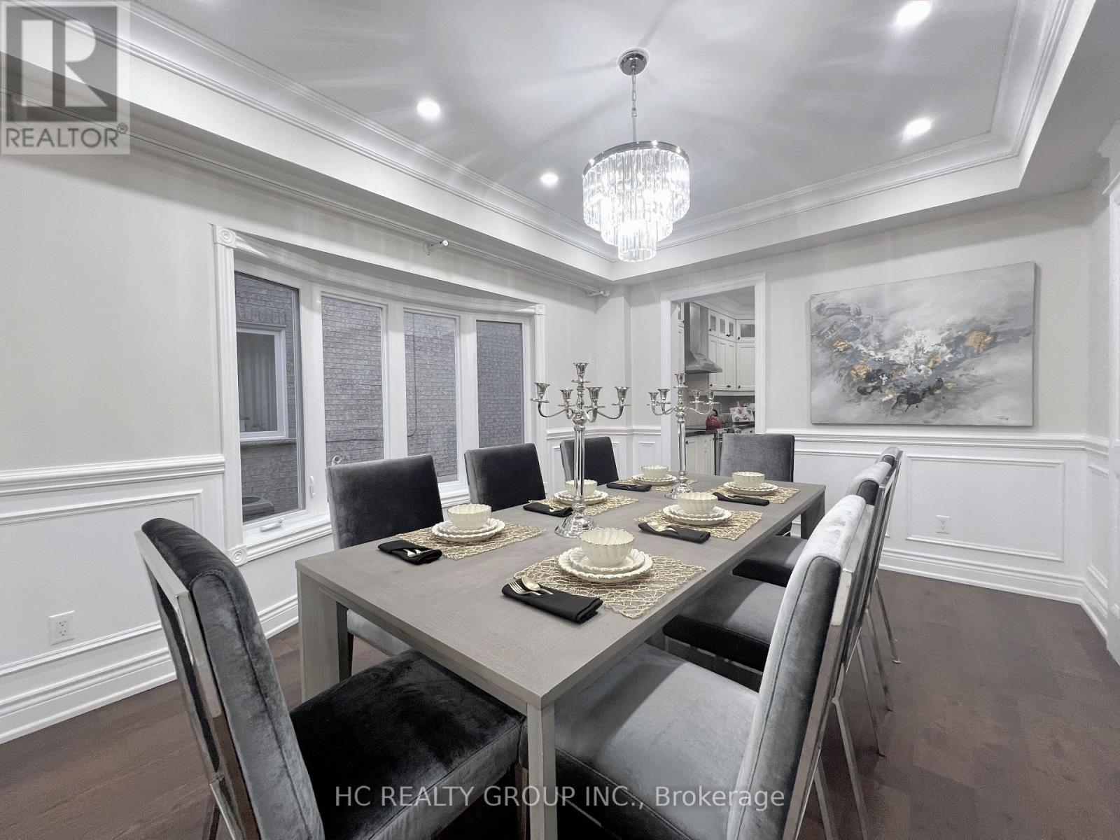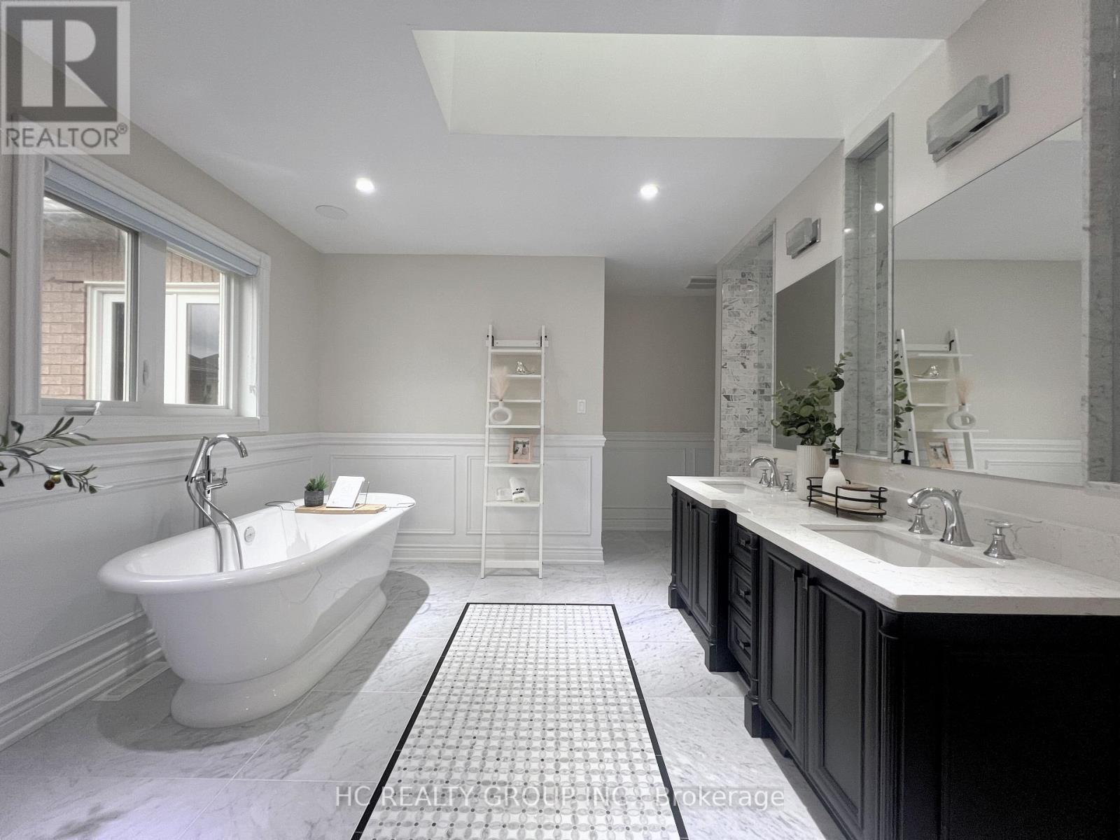2151 Rodick Road Markham, Ontario L6C 1S8
$2,888,000
Discover this luxury ***3-car garage home*** located in the prestigious Cachet community. Offers over 5,000 sqft of elegant living space with 9' ceilings on the main floor. The entire home was fully renovated and is about 10 years new, including all windows, bathrooms, and finishes, combining modern comfort with timeless sophistication. The interior features hardwood flooring throughout, 4 skylights, abundant pot lights, and a bright open layout. The gourmet kitchen showcases quartz countertops and stainless steel appliances. Upstairs boasts 5 spacious bedrooms, each with its own ensuite bath, while the finished basement includes a wet bar, ideal for entertaining. The exterior pot lights are installed for added night-time elegance. The professionally landscaped front and back yards are enhanced with beautiful composite and a 20' x 40' backyard deck, creating a private and inviting outdoor retreat. Conveniently located minutes from Hwy 404/407, T&T Supermarket, and top-ranked schools (Pierre Trudeau High School), this home perfectly blends luxury, comfort, and convenience. (id:60365)
Open House
This property has open houses!
2:00 pm
Ends at:4:00 pm
2:00 pm
Ends at:4:00 pm
Property Details
| MLS® Number | N12498344 |
| Property Type | Single Family |
| Community Name | Cachet |
| EquipmentType | Water Heater |
| Features | Carpet Free |
| ParkingSpaceTotal | 6 |
| RentalEquipmentType | Water Heater |
Building
| BathroomTotal | 7 |
| BedroomsAboveGround | 5 |
| BedroomsTotal | 5 |
| Appliances | Central Vacuum, Water Purifier, Dishwasher, Dryer, Hood Fan, Stove, Washer, Water Treatment, Window Coverings, Refrigerator |
| BasementDevelopment | Finished |
| BasementType | N/a (finished) |
| ConstructionStyleAttachment | Detached |
| CoolingType | Central Air Conditioning |
| ExteriorFinish | Brick |
| FireplacePresent | Yes |
| FlooringType | Hardwood |
| FoundationType | Brick |
| HalfBathTotal | 1 |
| HeatingFuel | Natural Gas |
| HeatingType | Forced Air |
| StoriesTotal | 2 |
| SizeInterior | 3500 - 5000 Sqft |
| Type | House |
| UtilityWater | Municipal Water |
Parking
| Attached Garage | |
| Garage |
Land
| Acreage | No |
| Sewer | Sanitary Sewer |
| SizeDepth | 140 Ft ,10 In |
| SizeFrontage | 61 Ft |
| SizeIrregular | 61 X 140.9 Ft ; 61x140.91; 64.39x121.50 |
| SizeTotalText | 61 X 140.9 Ft ; 61x140.91; 64.39x121.50 |
Rooms
| Level | Type | Length | Width | Dimensions |
|---|---|---|---|---|
| Second Level | Bedroom 4 | 3.96 m | 4.57 m | 3.96 m x 4.57 m |
| Second Level | Bedroom 5 | 3.96 m | 3.66 m | 3.96 m x 3.66 m |
| Second Level | Primary Bedroom | 4.57 m | 4.88 m | 4.57 m x 4.88 m |
| Second Level | Bedroom 2 | 4.27 m | 4.57 m | 4.27 m x 4.57 m |
| Second Level | Bedroom 3 | 4.27 m | 3.35 m | 4.27 m x 3.35 m |
| Ground Level | Living Room | 5.41 m | 3.38 m | 5.41 m x 3.38 m |
| Ground Level | Dining Room | 4.57 m | 4.49 m | 4.57 m x 4.49 m |
| Ground Level | Kitchen | 6.8 m | 3.65 m | 6.8 m x 3.65 m |
| Ground Level | Eating Area | 3.63 m | 2.83 m | 3.63 m x 2.83 m |
| Ground Level | Family Room | 5.6 m | 4.3 m | 5.6 m x 4.3 m |
| Ground Level | Library | 4.26 m | 2.74 m | 4.26 m x 2.74 m |
https://www.realtor.ca/real-estate/29056047/2151-rodick-road-markham-cachet-cachet
Tiffany Li
Salesperson
9206 Leslie St 2nd Flr
Richmond Hill, Ontario L4B 2N8
Paul Zhu
Salesperson
9206 Leslie St 2nd Flr
Richmond Hill, Ontario L4B 2N8







