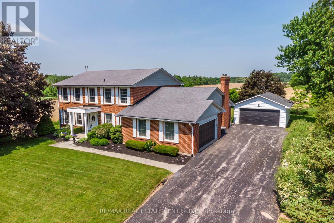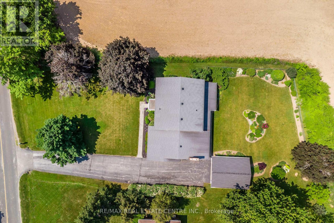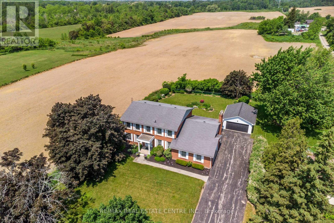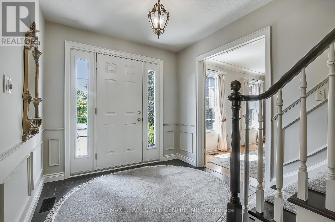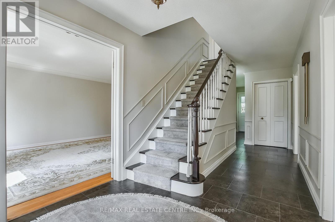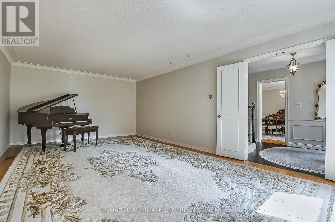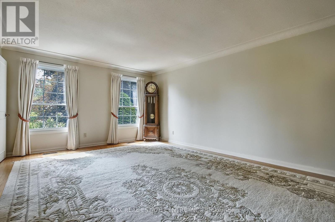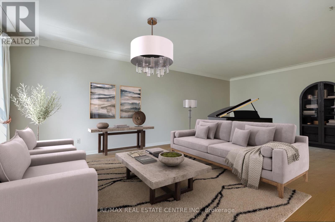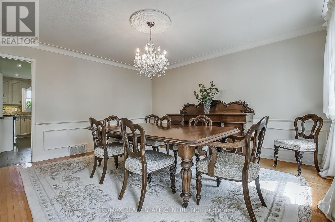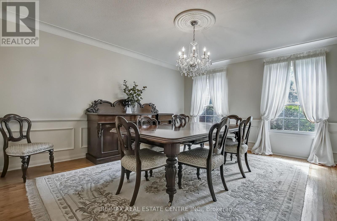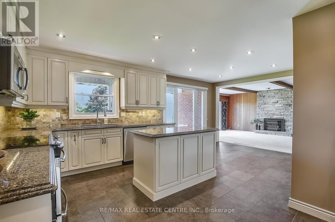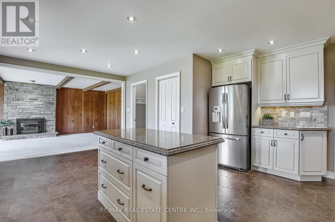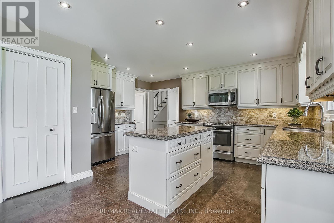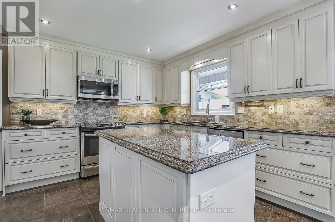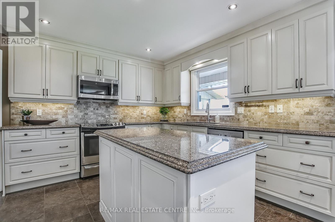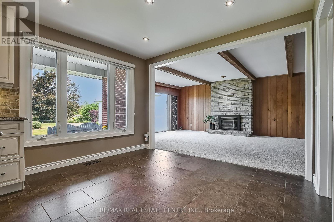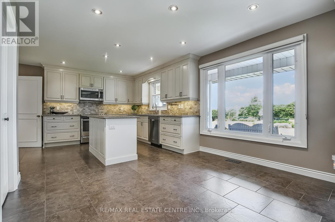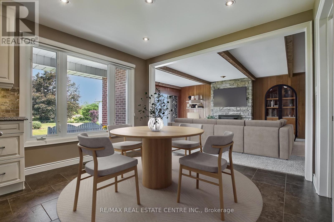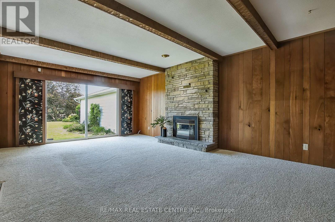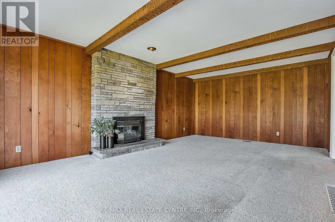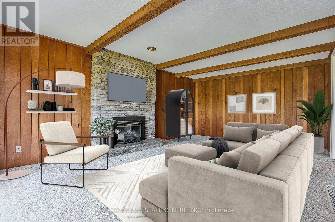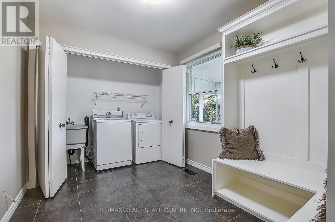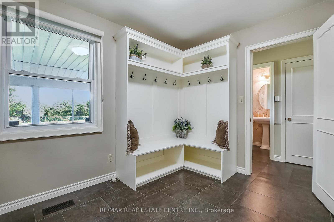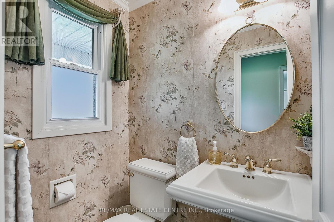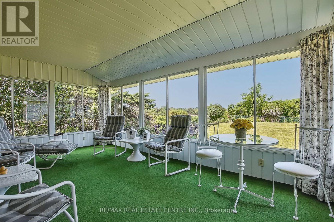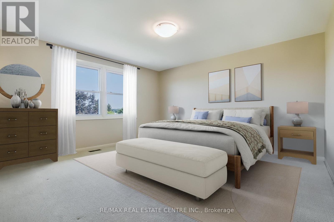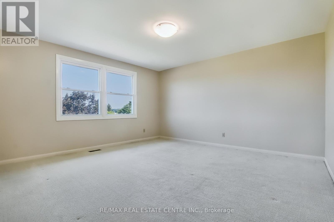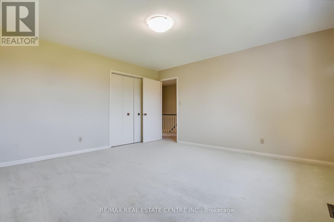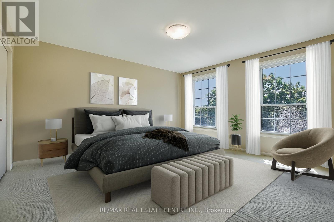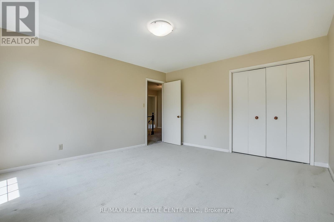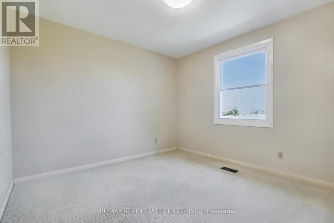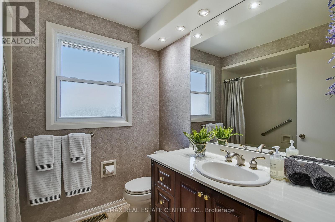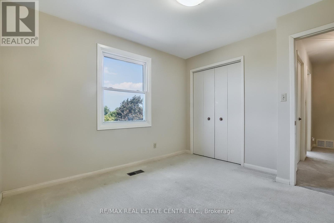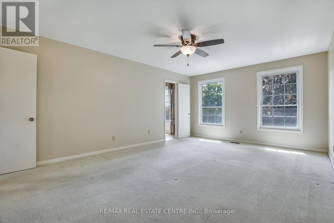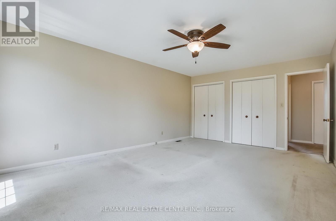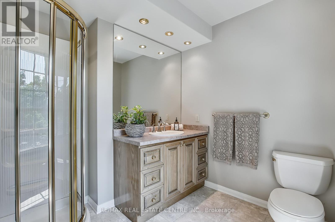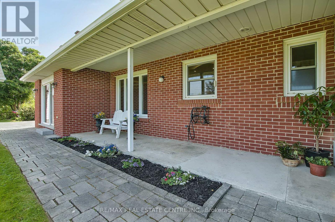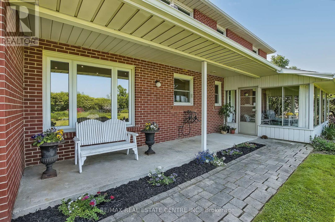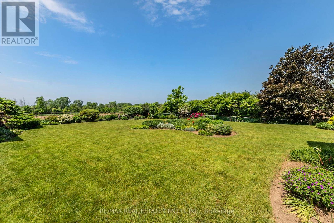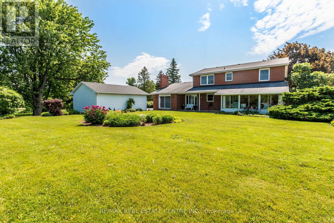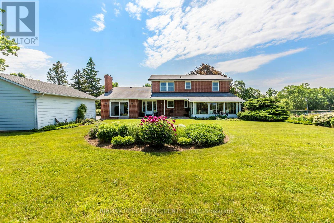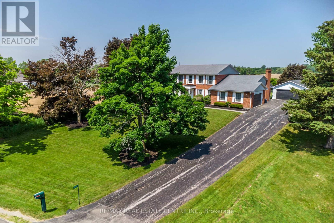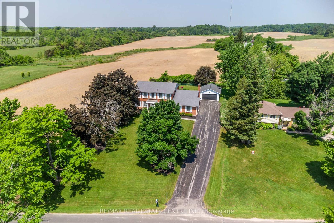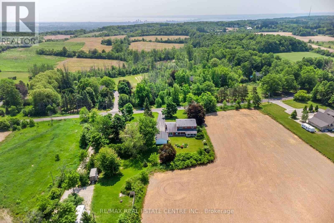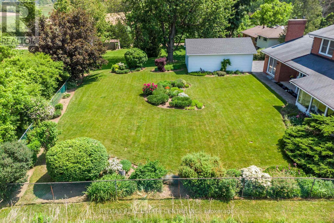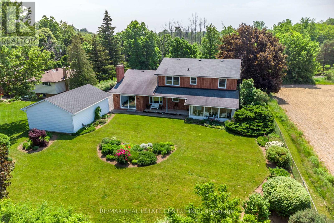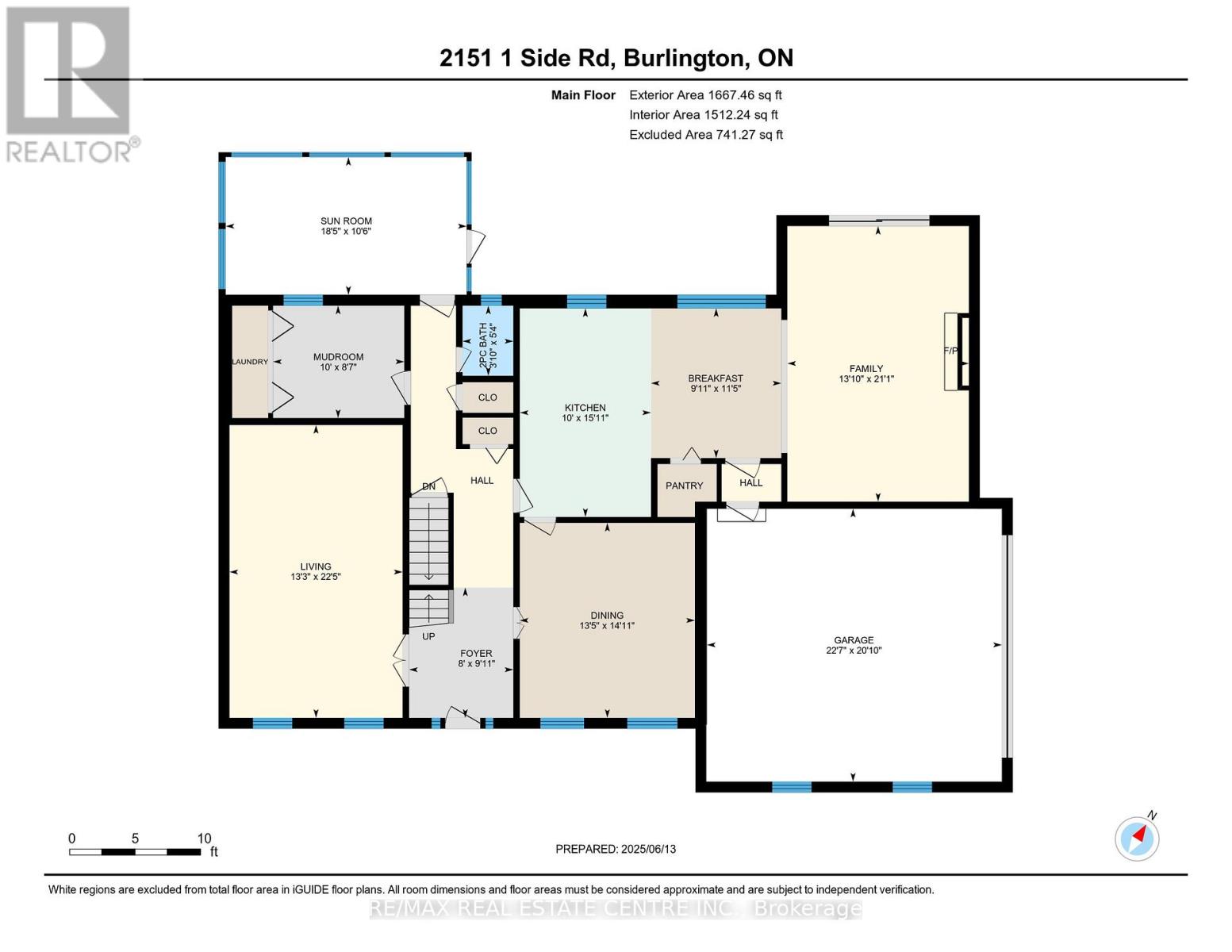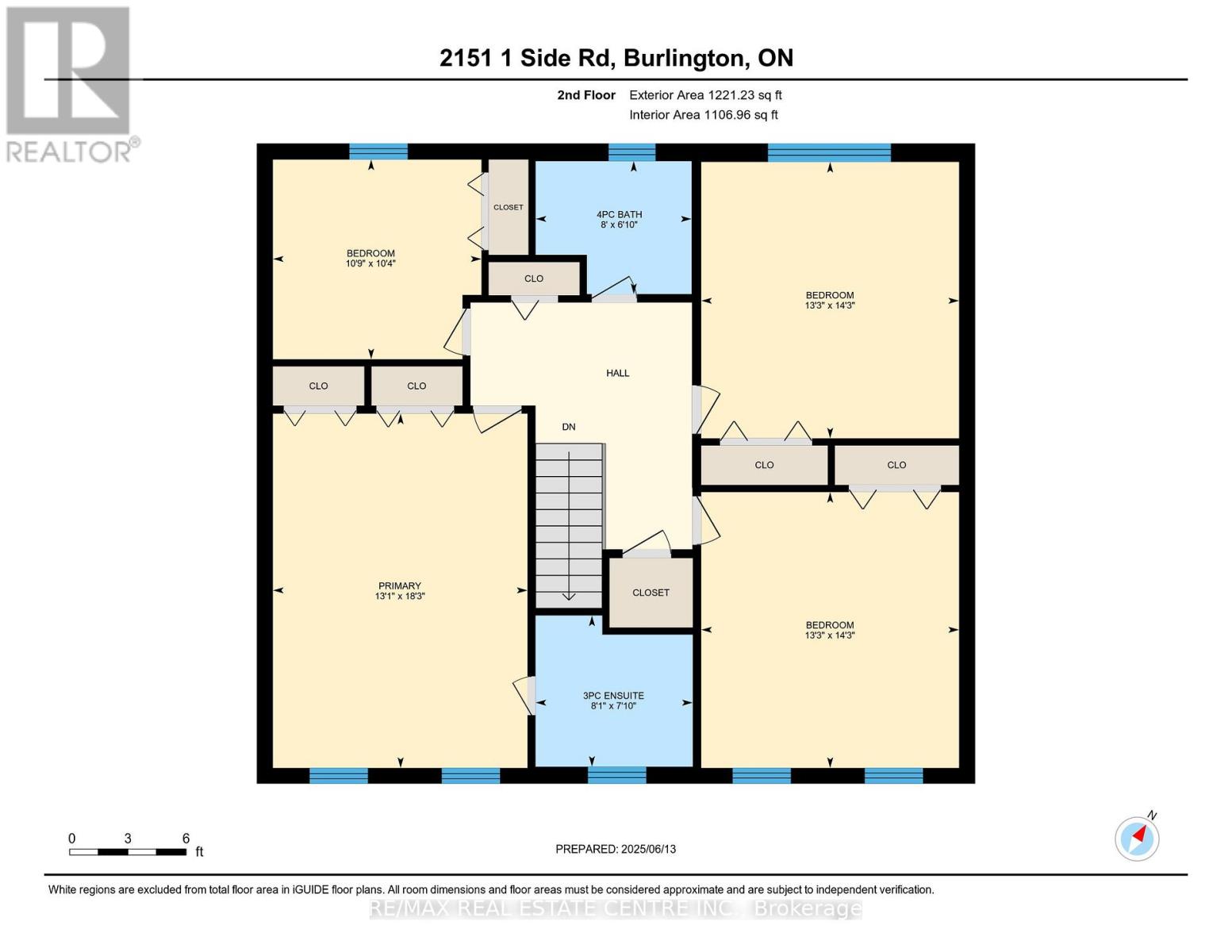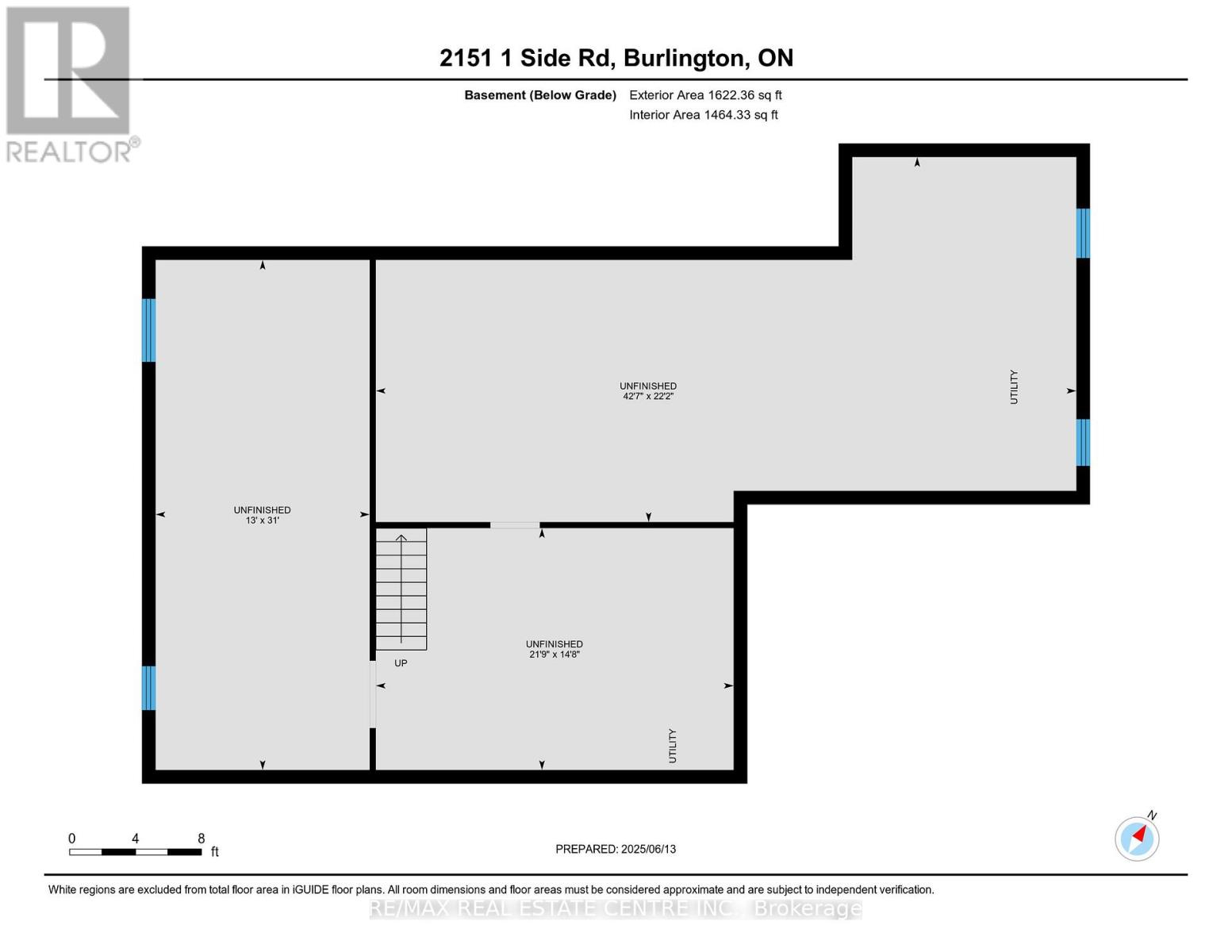2151 1 Road Burlington, Ontario L7P 0S3
$1,699,000
Welcome to your dream retreat! Nestled gracefully on a hill, this stunning colonial-style home offers the perfect blend of comfort, elegance, and tranquility. Surrounded by picturesque farmland, yet conveniently located just minutes from town and essential amenities, this property promises a serene lifestyle that's hard to beat. As you approach this well-maintained residence, you'll immediately appreciate the timeless appeal of its architecture. The original family has lovingly cared for this home, ensuring it retains its character while incorporating modern updates. Step inside to discover a bright and inviting atmosphere, highlighted by an updated kitchen that serves as the heart of the home. The open design seamlessly integrates the kitchen with the family room, making it perfect for entertaining or enjoying quiet family moments. Throughout the main level, you'll find beautiful hardwood floors that add warmth and sophistication to the living spaces. The generous layout provides ample room for relaxation and gatherings, with lots of natural light pouring in through large windows, offering breathtaking views of the surrounding countryside. Imagine sipping your morning coffee on the spacious porch, taking in the serene landscape and the soothing sounds of nature. The peaceful setting provides a perfect backdrop for unwinding after a busy day, while still being close to all the conveniences of town. This charming colonial home is not just a house; its an invitation to a lifestyle filled with comfort, connection, and peace. Don't miss your opportunity to own this remarkable property schedule a viewing today and experience the perfect blend of rural charm and urban accessibility! (id:60365)
Property Details
| MLS® Number | W12381530 |
| Property Type | Single Family |
| Community Name | Rural Burlington |
| AmenitiesNearBy | Golf Nearby, Hospital |
| CommunityFeatures | School Bus |
| EquipmentType | Propane Tank |
| Features | Rolling, Level |
| ParkingSpaceTotal | 16 |
| RentalEquipmentType | Propane Tank |
| ViewType | View |
Building
| BathroomTotal | 3 |
| BedroomsAboveGround | 4 |
| BedroomsTotal | 4 |
| Age | 51 To 99 Years |
| Amenities | Fireplace(s) |
| Appliances | Water Softener, Water Heater, Water Treatment, Dishwasher, Dryer, Stove, Washer, Window Coverings, Refrigerator |
| BasementType | Full |
| ConstructionStyleAttachment | Detached |
| CoolingType | Central Air Conditioning |
| ExteriorFinish | Brick |
| FireplacePresent | Yes |
| FireplaceTotal | 1 |
| FlooringType | Hardwood |
| FoundationType | Block |
| HalfBathTotal | 1 |
| HeatingFuel | Oil |
| HeatingType | Forced Air |
| StoriesTotal | 2 |
| SizeInterior | 2500 - 3000 Sqft |
| Type | House |
| UtilityWater | Drilled Well |
Parking
| Attached Garage | |
| Garage | |
| Inside Entry |
Land
| Acreage | No |
| LandAmenities | Golf Nearby, Hospital |
| Sewer | Septic System |
| SizeIrregular | 100 X 217 Acre |
| SizeTotalText | 100 X 217 Acre |
| SoilType | Loam |
| ZoningDescription | Nec Dev Control Area |
Rooms
| Level | Type | Length | Width | Dimensions |
|---|---|---|---|---|
| Second Level | Bathroom | 2.45 m | 2.09 m | 2.45 m x 2.09 m |
| Second Level | Bedroom 3 | 4.05 m | 4.34 m | 4.05 m x 4.34 m |
| Second Level | Bedroom 4 | 4.05 m | 4.34 m | 4.05 m x 4.34 m |
| Second Level | Primary Bedroom | 4 m | 5.57 m | 4 m x 5.57 m |
| Second Level | Bedroom 2 | 3.28 m | 3.14 m | 3.28 m x 3.14 m |
| Main Level | Foyer | 2.43 m | 3.04 m | 2.43 m x 3.04 m |
| Main Level | Living Room | 6.82 m | 4.03 m | 6.82 m x 4.03 m |
| Main Level | Dining Room | 4.54 m | 4.08 m | 4.54 m x 4.08 m |
| Main Level | Laundry Room | 3.05 m | 2.62 m | 3.05 m x 2.62 m |
| Main Level | Sunroom | 3.05 m | 2.62 m | 3.05 m x 2.62 m |
| Main Level | Kitchen | 3.05 m | 4.86 m | 3.05 m x 4.86 m |
| Main Level | Eating Area | 3.04 m | 3.49 m | 3.04 m x 3.49 m |
| Main Level | Family Room | 6.42 m | 4.23 m | 6.42 m x 4.23 m |
Utilities
| Cable | Installed |
| Electricity | Installed |
https://www.realtor.ca/real-estate/28815177/2151-1-road-burlington-rural-burlington
Leslie Bullock
Salesperson
720 Guelph Line #a
Burlington, Ontario L7R 4E2

