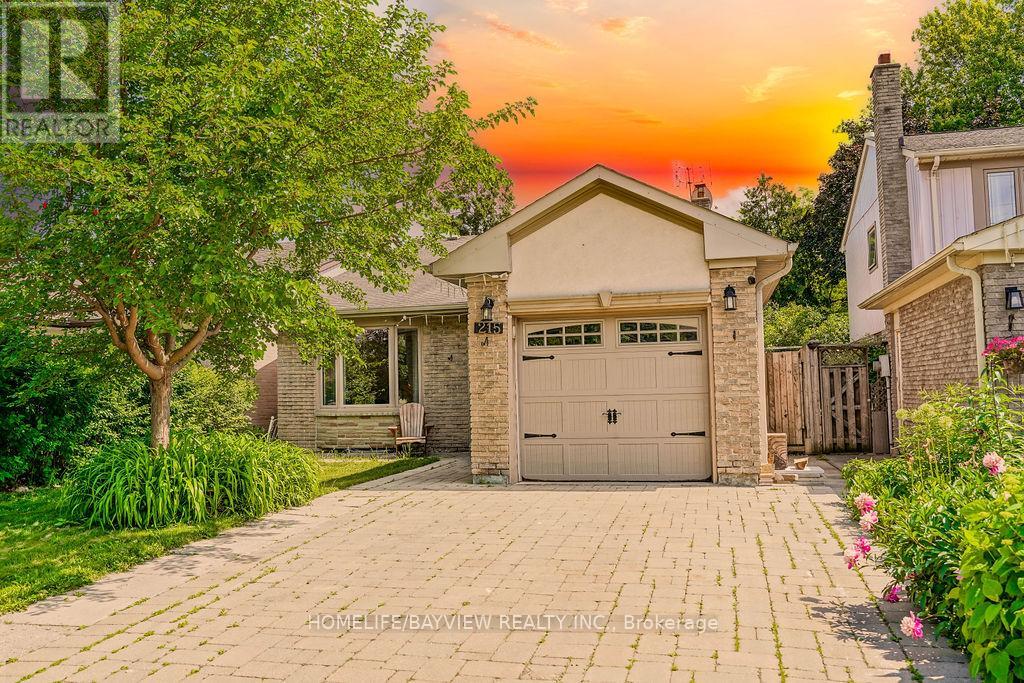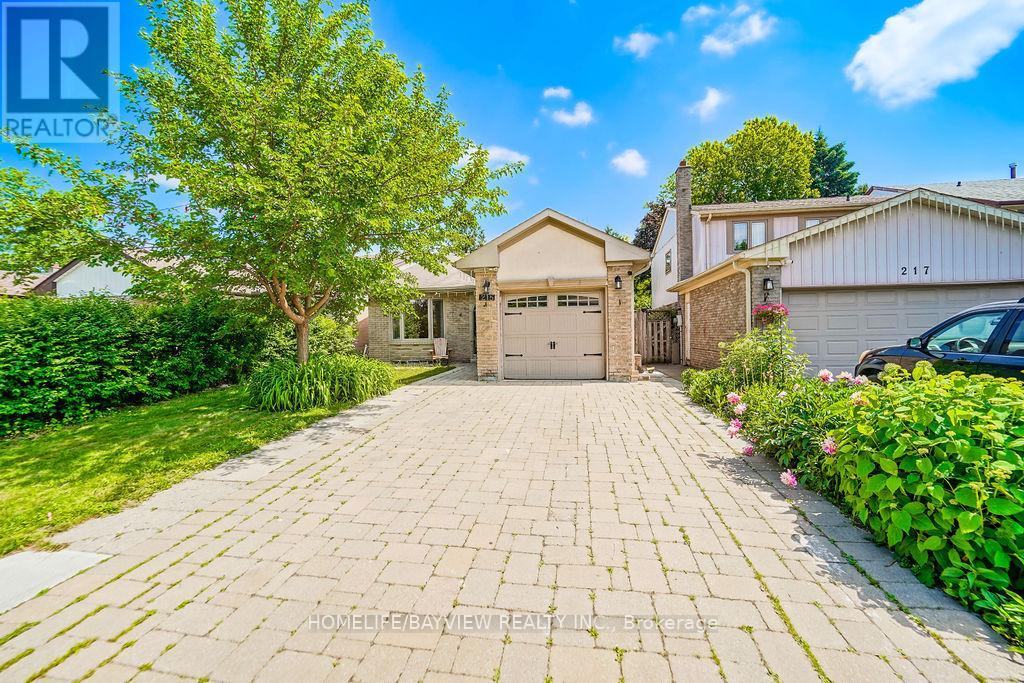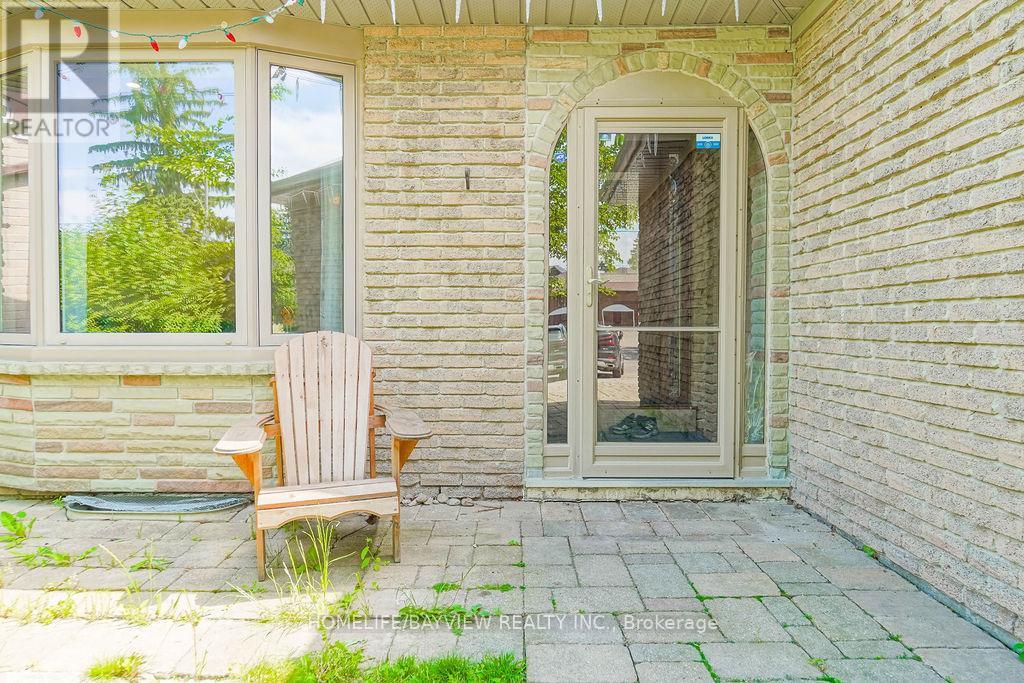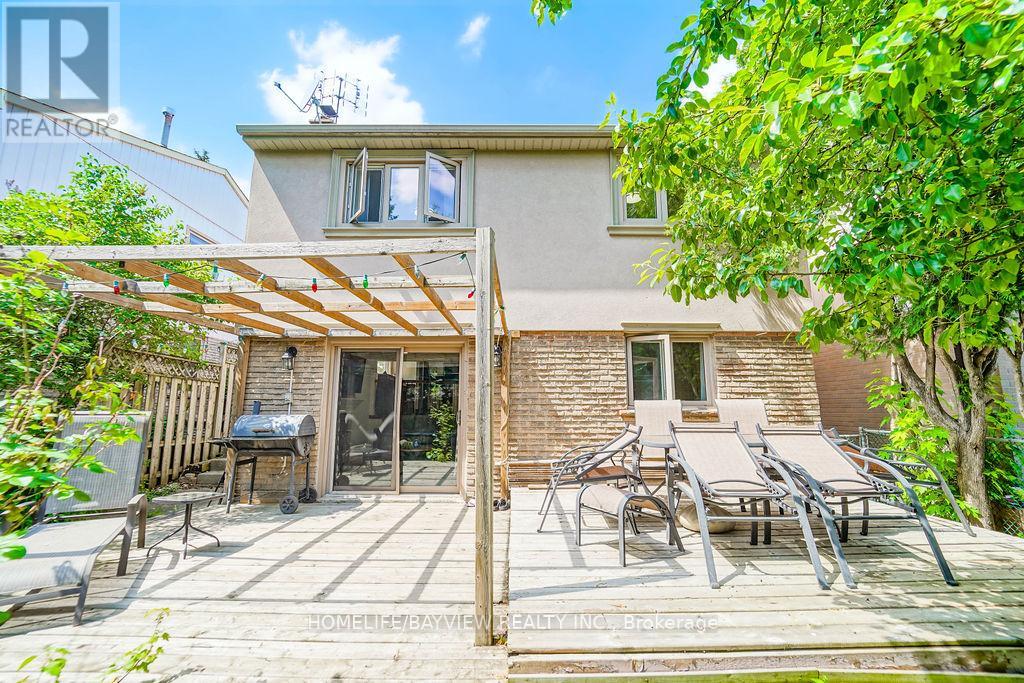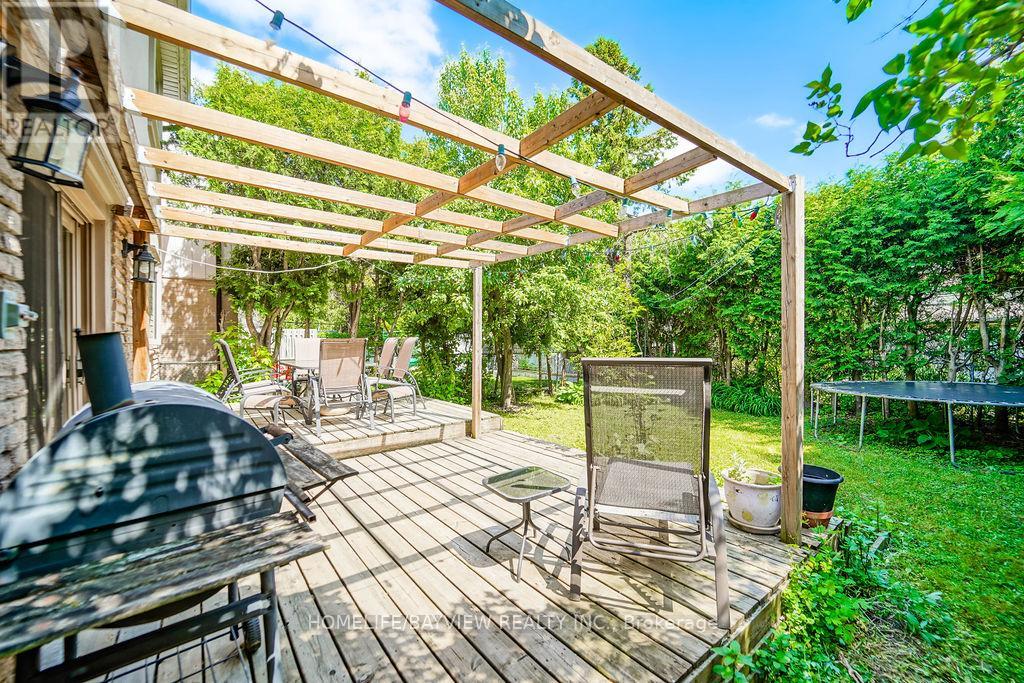215 Weldrick Road W Richmond Hill, Ontario L4C 5J2
$999,800
Renovated From Top To Bottom. $$$$spent On Renovation. It Shows To Absolute Perfection. 3 Bedroom House In A Great Mature Location. New: Roof, Windows, Exterior Insulated Finish System(Eifs/Stucco), Patio Door, Custom Made Entry Door, Storm Door, Garage Door W/Opener, Interlocked Driveway & Sidewalks Fully Renovated Kitchen W/Granite Counter Top & Stainless Steel Appliances,Bathrooms W/Granite Counter Tops & Floors, New Hardwood.$$$$$$Spent. Close to all Amenities, HillCrest Mall, Parks , Shopping , Go Station, Yrt & More! ** This is a linked property.** (id:60365)
Property Details
| MLS® Number | N12226476 |
| Property Type | Single Family |
| Community Name | North Richvale |
| Features | Carpet Free |
| ParkingSpaceTotal | 4 |
Building
| BathroomTotal | 2 |
| BedroomsAboveGround | 3 |
| BedroomsBelowGround | 1 |
| BedroomsTotal | 4 |
| BasementDevelopment | Finished |
| BasementType | N/a (finished) |
| ConstructionStyleAttachment | Detached |
| ConstructionStyleSplitLevel | Backsplit |
| CoolingType | Central Air Conditioning |
| ExteriorFinish | Stucco, Brick Facing |
| FireplacePresent | Yes |
| FlooringType | Ceramic, Hardwood, Marble, Parquet, Laminate |
| FoundationType | Concrete |
| HalfBathTotal | 1 |
| HeatingFuel | Natural Gas |
| HeatingType | Forced Air |
| SizeInterior | 1100 - 1500 Sqft |
| Type | House |
| UtilityWater | Municipal Water |
Parking
| Attached Garage | |
| Garage |
Land
| Acreage | No |
| Sewer | Sanitary Sewer |
| SizeDepth | 120 Ft |
| SizeFrontage | 35 Ft |
| SizeIrregular | 35 X 120 Ft |
| SizeTotalText | 35 X 120 Ft |
Rooms
| Level | Type | Length | Width | Dimensions |
|---|---|---|---|---|
| Basement | Laundry Room | 5.13 m | 3.8 m | 5.13 m x 3.8 m |
| Basement | Bedroom 4 | 5.65 m | 3.28 m | 5.65 m x 3.28 m |
| Main Level | Living Room | 6.6 m | 3.4 m | 6.6 m x 3.4 m |
| Main Level | Dining Room | 6.6 m | 3.4 m | 6.6 m x 3.4 m |
| Main Level | Kitchen | 3.27 m | 3.1 m | 3.27 m x 3.1 m |
| Main Level | Eating Area | 3.8 m | 2.02 m | 3.8 m x 2.02 m |
| Upper Level | Primary Bedroom | 3.93 m | 3.93 m | 3.93 m x 3.93 m |
| Upper Level | Bedroom 2 | 2.78 m | 3.5 m | 2.78 m x 3.5 m |
| Ground Level | Family Room | 3.78 m | 4.44 m | 3.78 m x 4.44 m |
| Ground Level | Bedroom | 3.35 m | 2.81 m | 3.35 m x 2.81 m |
Hamid-Reza Danaie
Broker
505 Hwy 7 Suite 201
Thornhill, Ontario L3T 7T1
Faranak Seyed-Shalchi
Salesperson
505 Hwy 7 Suite 201
Thornhill, Ontario L3T 7T1

