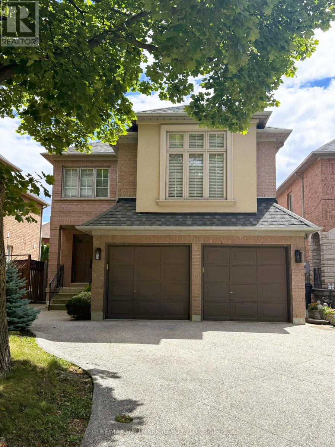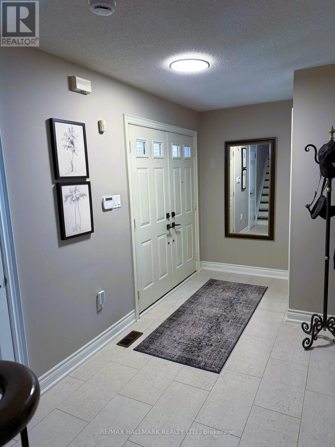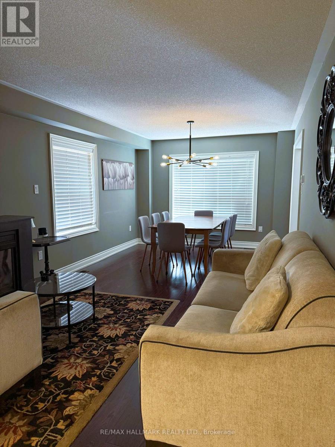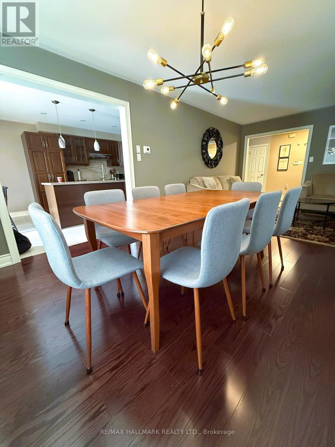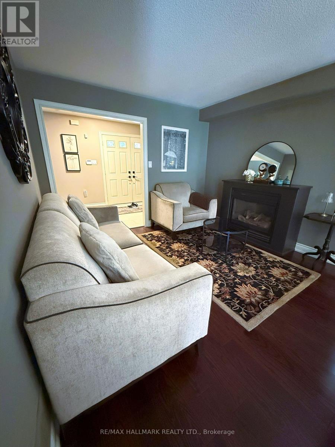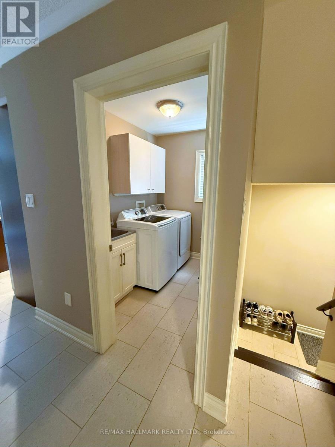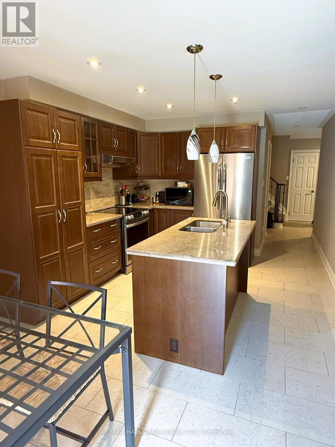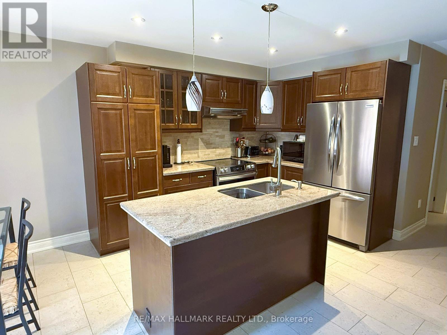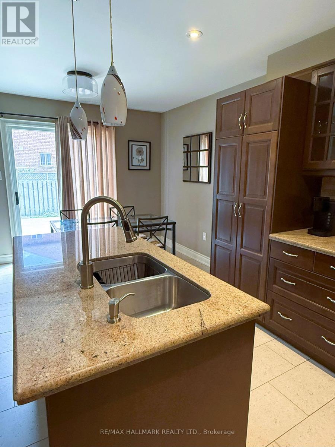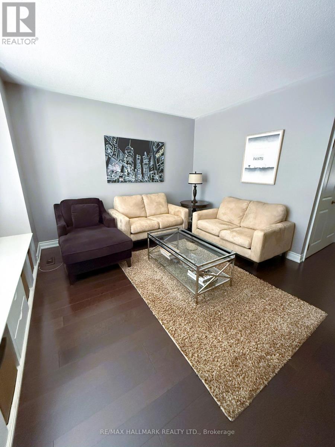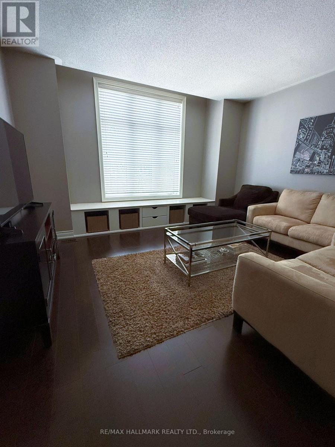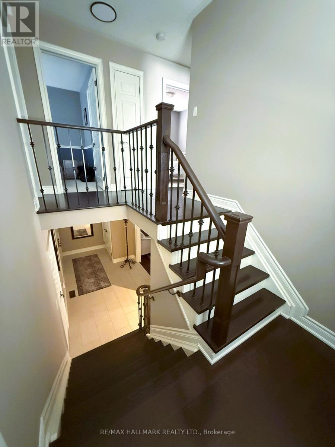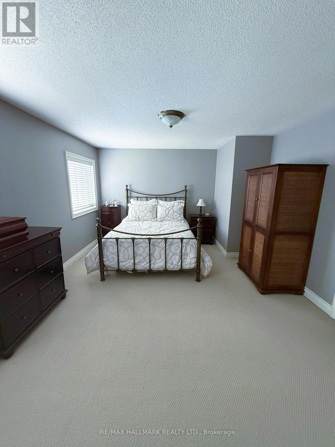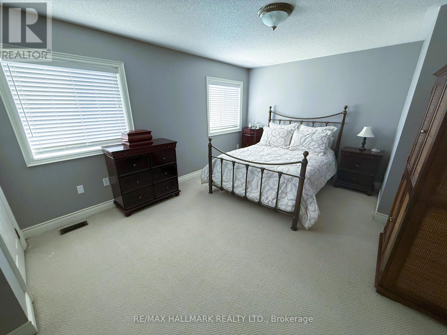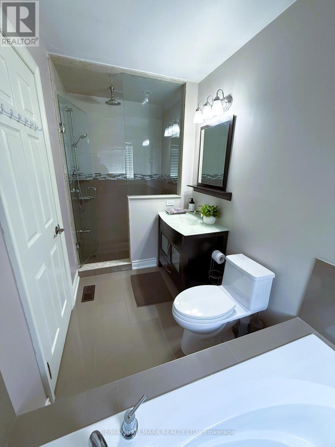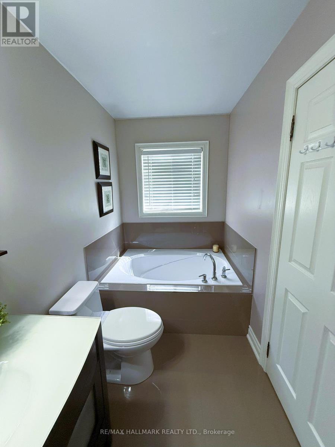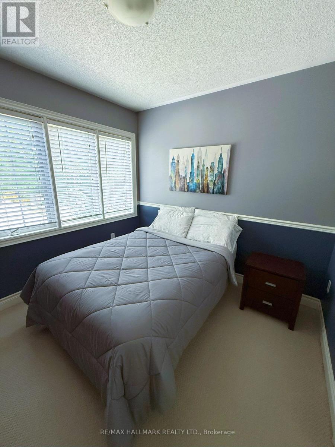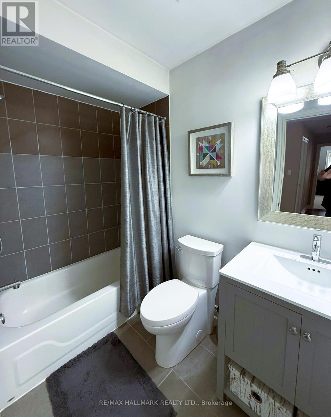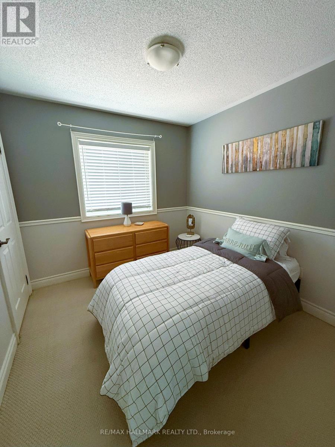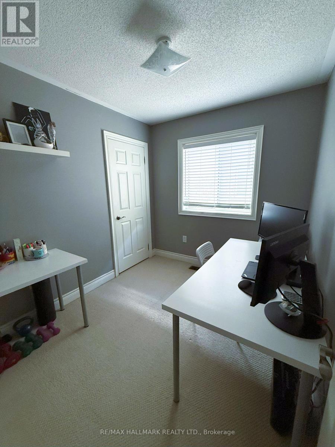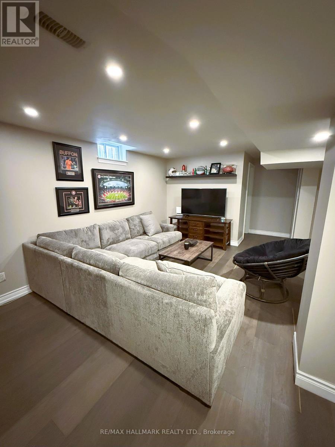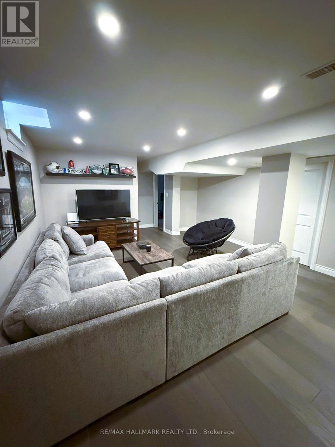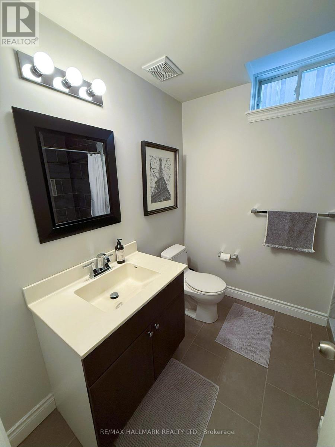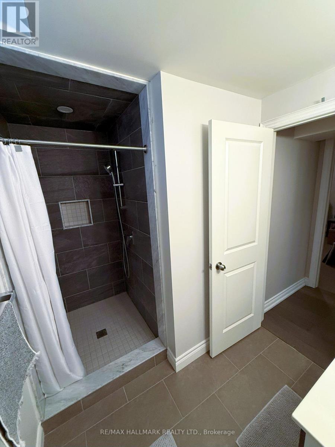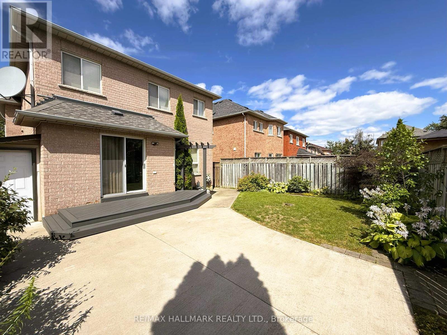215 Queenslea Avenue S Toronto, Ontario M9N 3X5
$1,349,999
Discover the spacious 4-bedroom, 4-bathroom home located on a quiet street in a well-established Toronto neighborhood. The main floor offers a bright and open layout with plenty of room for everyday living and entertaining. The kitchen features ample cabinetry, modern finishes, granite counters, and a center island. Upstairs, four comfortable bedrooms and two full bathrooms provide plenty of space for family and guests. The finished basement adds extra living space and a bathroom, ideal for a recreation room, home office, or fitness area. Outside, enjoy a private backyard with a back porch - a great spot for relaxing or hosting gatherings. Conveniently close to schools, parks, shopping, and public transit, this home offers a perfect combination of space, convenience, and location. This is a fantastic opportunity to own a well-maintained family home in a sought-after c community. (id:60365)
Property Details
| MLS® Number | W12376581 |
| Property Type | Single Family |
| Community Name | Humberlea-Pelmo Park W4 |
| EquipmentType | Water Heater |
| ParkingSpaceTotal | 4 |
| RentalEquipmentType | Water Heater |
Building
| BathroomTotal | 4 |
| BedroomsAboveGround | 4 |
| BedroomsBelowGround | 2 |
| BedroomsTotal | 6 |
| Appliances | Garage Door Opener Remote(s), Window Coverings |
| BasementDevelopment | Finished |
| BasementType | N/a (finished), Full |
| ConstructionStyleAttachment | Detached |
| CoolingType | Central Air Conditioning |
| ExteriorFinish | Brick |
| FireplacePresent | Yes |
| FireplaceType | Insert |
| FoundationType | Concrete |
| HalfBathTotal | 1 |
| HeatingFuel | Natural Gas |
| HeatingType | Forced Air |
| StoriesTotal | 2 |
| SizeInterior | 2000 - 2500 Sqft |
| Type | House |
| UtilityWater | Municipal Water |
Parking
| Garage |
Land
| Acreage | No |
| Sewer | Sanitary Sewer |
| SizeDepth | 98 Ft ,4 In |
| SizeFrontage | 35 Ft ,1 In |
| SizeIrregular | 35.1 X 98.4 Ft |
| SizeTotalText | 35.1 X 98.4 Ft |
Rooms
| Level | Type | Length | Width | Dimensions |
|---|---|---|---|---|
| Second Level | Primary Bedroom | 4.7 m | 3.8 m | 4.7 m x 3.8 m |
| Second Level | Bedroom | 2.9 m | 2.7 m | 2.9 m x 2.7 m |
| Second Level | Bedroom | 2.9 m | 2.75 m | 2.9 m x 2.75 m |
| Second Level | Bedroom | 2.9 m | 2.45 m | 2.9 m x 2.45 m |
| Basement | Recreational, Games Room | 4.65 m | 5.2 m | 4.65 m x 5.2 m |
| Upper Level | Family Room | 5.4 m | 4.3 m | 5.4 m x 4.3 m |
| Ground Level | Foyer | 4 m | 2.25 m | 4 m x 2.25 m |
| Ground Level | Laundry Room | 2.35 m | 1.75 m | 2.35 m x 1.75 m |
| Ground Level | Kitchen | 3.5 m | 3.3 m | 3.5 m x 3.3 m |
| Ground Level | Office | 3.5 m | 2.4 m | 3.5 m x 2.4 m |
| Ground Level | Dining Room | 3.35 m | 3.2 m | 3.35 m x 3.2 m |
Gianfranco Lonero-Nigro
Salesperson
685 Sheppard Ave E #401
Toronto, Ontario M2K 1B6


