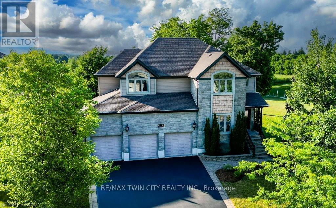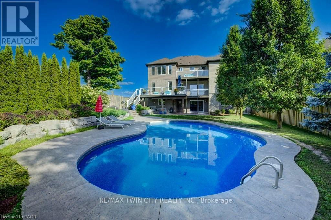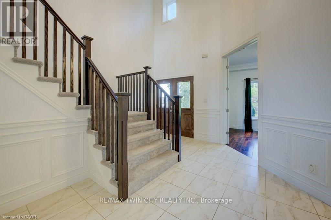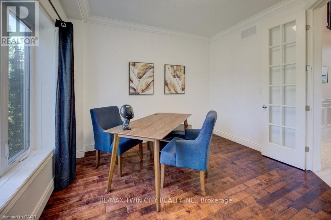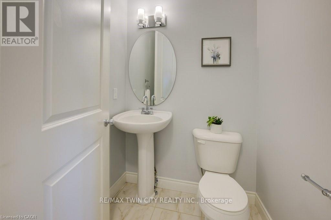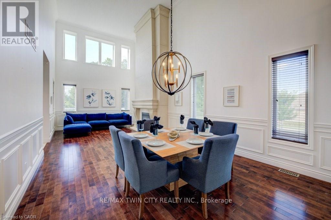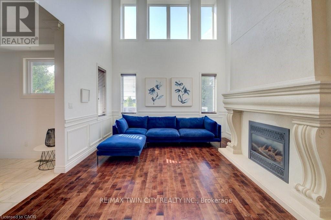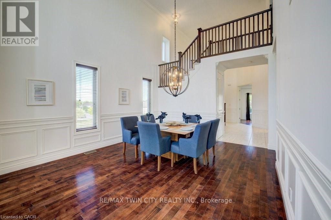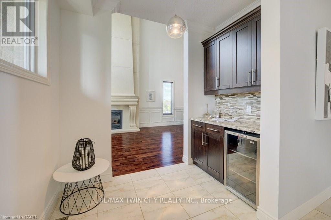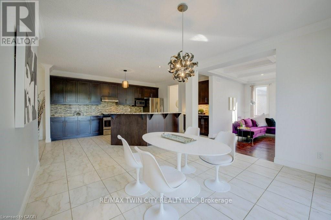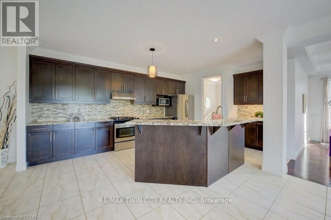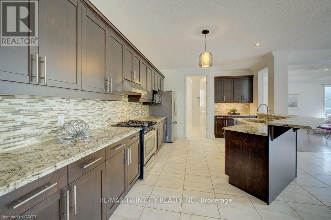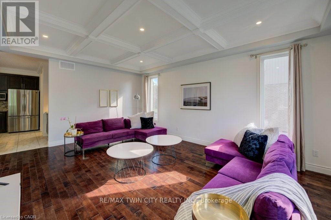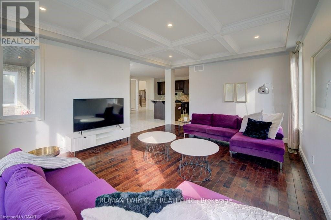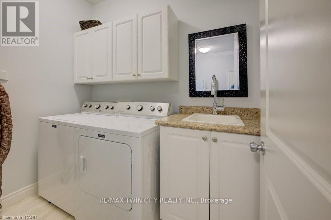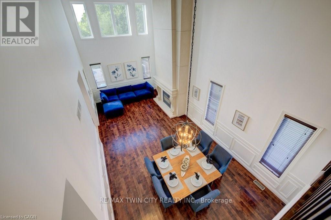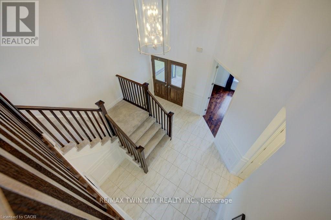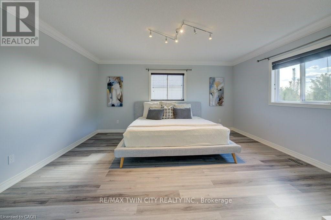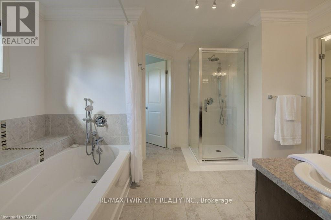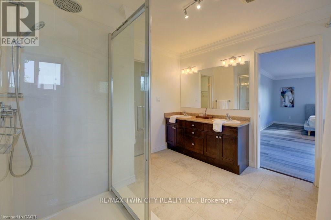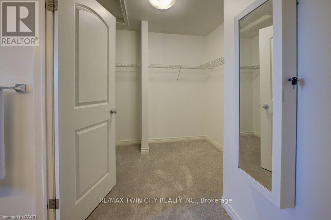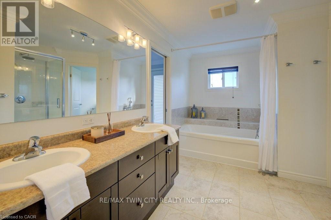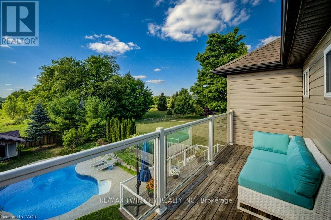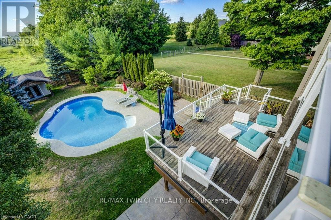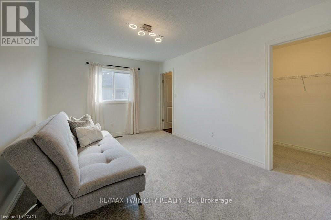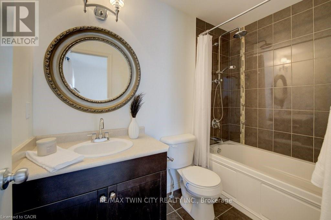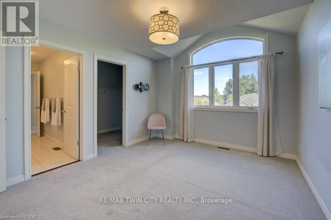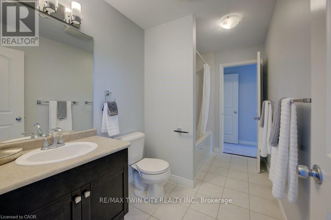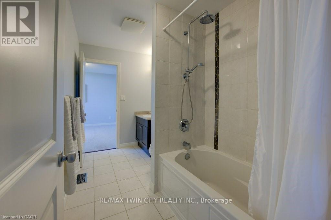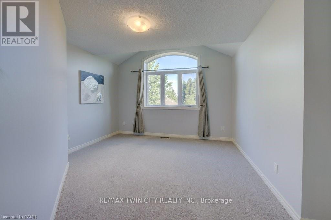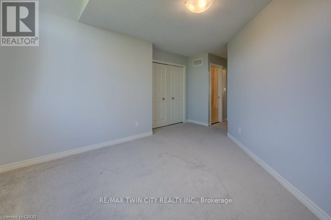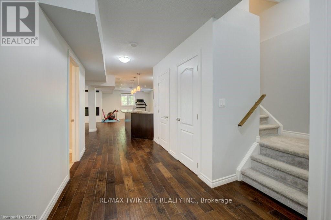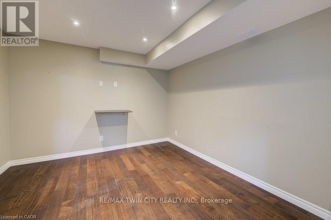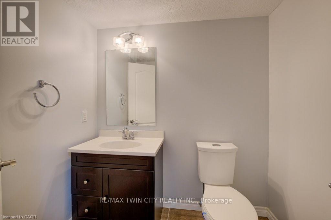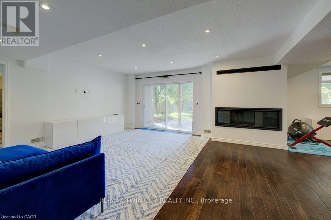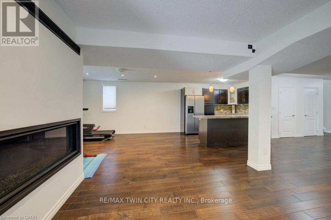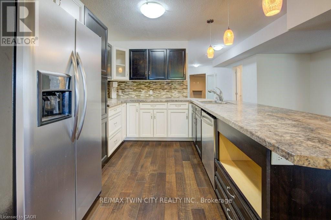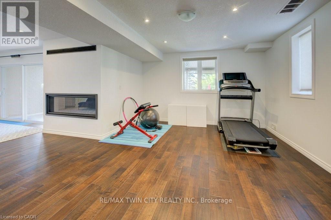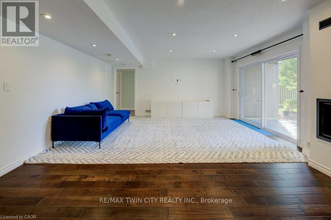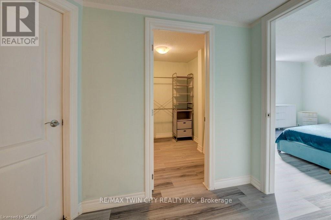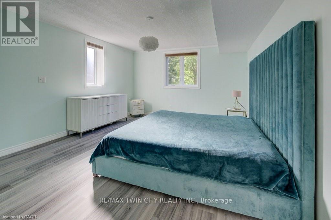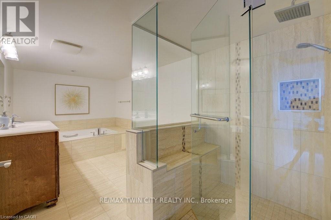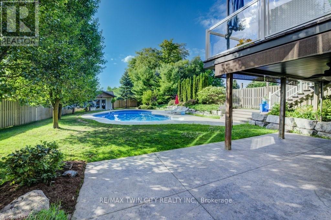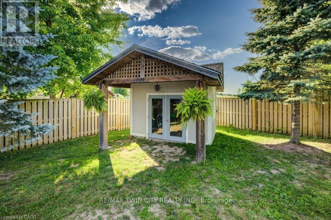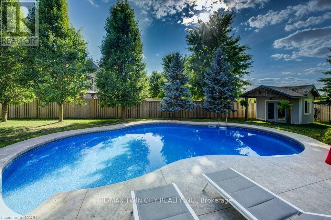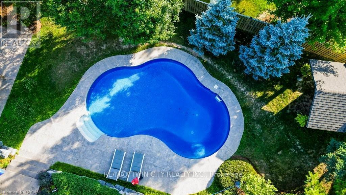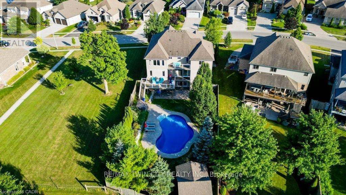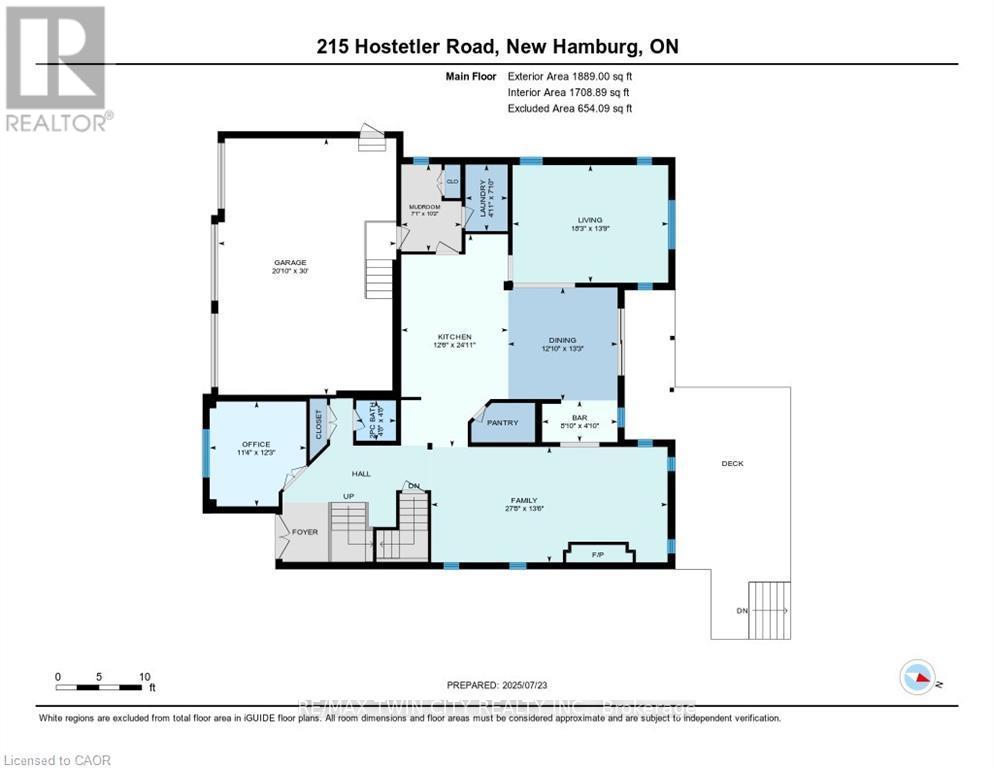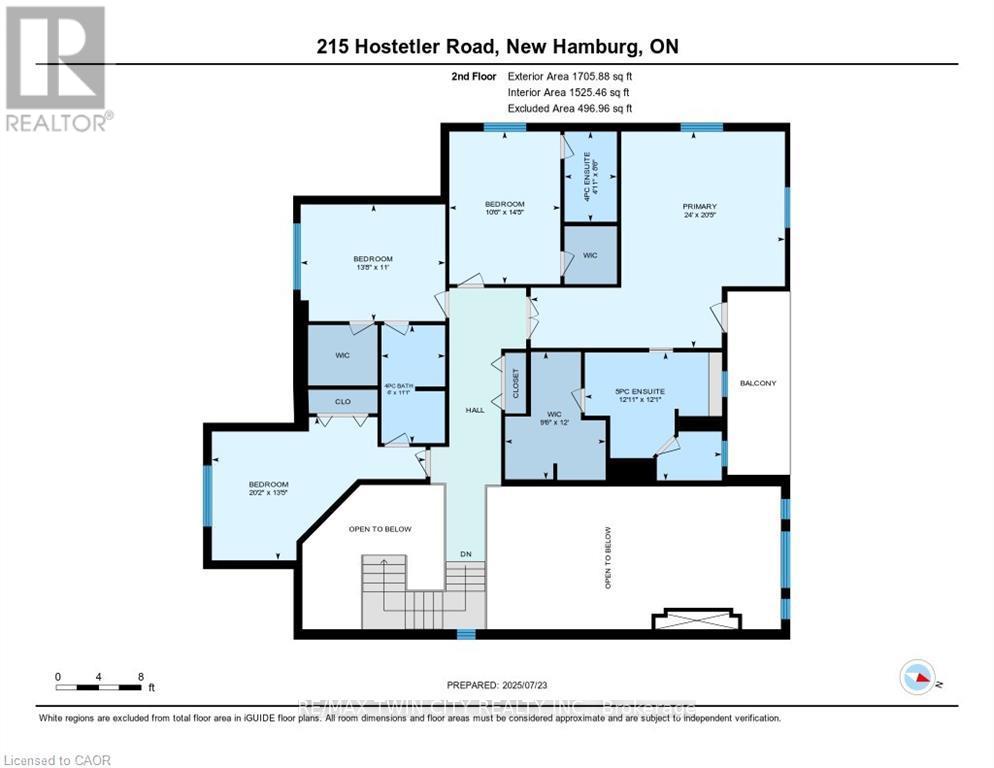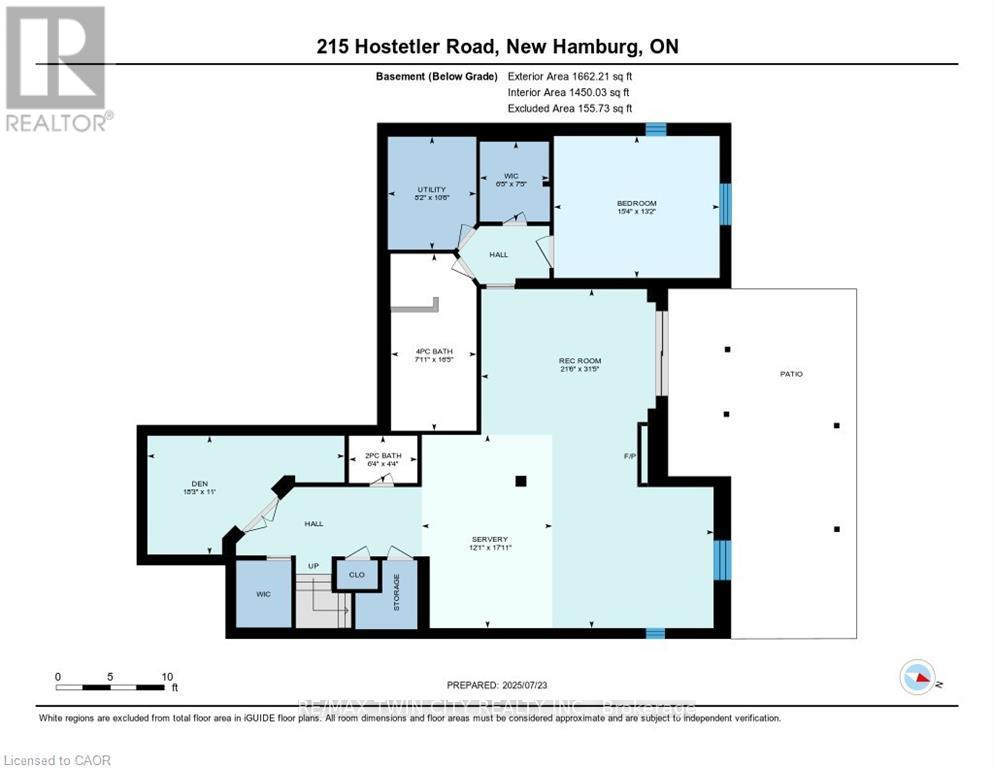215 Hostetler Road Wilmot, Ontario N3A 0B1
$1,600,000
Exquisite Custom-Built Home with Walkout Basement & Inground Pool, set on a picturesque quarter-acre lot! This exceptional residence offers nearly 5,000 sq. ft. of luxurious living space, including a fully finished walkout basement. From the moment you step inside, the craftsmanship is unmistakable, with soaring ceilings, French doors, crown moulding, elegant wainscoting, and gleaming hardwood floors defining the main level. Just off the foyer, a private home office provides the perfect space for work or study. The grand two-storey living and dining area showcases a cast stone fireplace with floor-to-ceiling mantle, creating an impressive focal point. The adjacent chef's kitchen is both stylish and functional, with granite countertops, a tile backsplash, gas range, abundant cabinetry, island seating and a bright breakfast area with sliding doors to the upper deck. A cozy family room, powder room, laundry area, and mudroom with access to the triple-car garage complete the main floor. Upstairs, the primary suite is a true retreat, complete with a private balcony overlooking the backyard, a walk-in closet, and a spa-like 5-piece ensuite with double vanity, soaker tub, and glass shower. The three additional bedrooms include one with a private ensuite and walk-in closet, and two more joined by a Jack-and-Jill bathroom-all overlooking the stunning great room below. The fully finished walkout basement offers excellent in-law suite potential, complete with a kitchenette/wet bar, large recreation room, bedroom with ensuite and walk-in closet, home gym or den, and a powder room. Outside, you'll find a private backyard oasis with a glass-paneled deck, lower patio, and inground pool surrounded by beautifully landscaped gardens. This remarkable property offers the perfect blend of elegance, space, and resort-style living. (id:60365)
Property Details
| MLS® Number | X12558316 |
| Property Type | Single Family |
| EquipmentType | Water Heater |
| ParkingSpaceTotal | 9 |
| PoolType | Inground Pool |
| RentalEquipmentType | Water Heater |
Building
| BathroomTotal | 6 |
| BedroomsAboveGround | 5 |
| BedroomsTotal | 5 |
| Age | 6 To 15 Years |
| Appliances | Central Vacuum, Garage Door Opener Remote(s), Water Meter, Dishwasher, Dryer, Microwave, Stove, Washer, Refrigerator |
| BasementDevelopment | Partially Finished |
| BasementFeatures | Walk Out |
| BasementType | N/a (partially Finished), N/a |
| ConstructionStyleAttachment | Detached |
| CoolingType | Central Air Conditioning |
| ExteriorFinish | Brick Facing, Stone |
| FireplacePresent | Yes |
| FoundationType | Concrete |
| HalfBathTotal | 2 |
| HeatingFuel | Natural Gas |
| HeatingType | Forced Air |
| StoriesTotal | 2 |
| SizeInterior | 3500 - 5000 Sqft |
| Type | House |
| UtilityWater | Municipal Water |
Parking
| Attached Garage | |
| Garage |
Land
| Acreage | No |
| Sewer | Sanitary Sewer |
| SizeDepth | 195 Ft |
| SizeFrontage | 74 Ft |
| SizeIrregular | 74 X 195 Ft |
| SizeTotalText | 74 X 195 Ft |
| ZoningDescription | A |
Rooms
| Level | Type | Length | Width | Dimensions |
|---|---|---|---|---|
| Second Level | Bedroom | 3.35 m | 4.16 m | 3.35 m x 4.16 m |
| Second Level | Primary Bedroom | 6.22 m | 7.31 m | 6.22 m x 7.31 m |
| Second Level | Bedroom | 4.1 m | 6.15 m | 4.1 m x 6.15 m |
| Second Level | Bedroom | 4.38 m | 3.19 m | 4.38 m x 3.19 m |
| Basement | Bedroom | 4.01 m | 4.68 m | 4.01 m x 4.68 m |
| Basement | Den | 3.35 m | 5.56 m | 3.35 m x 5.56 m |
| Main Level | Dining Room | 4.04 m | 3.91 m | 4.04 m x 3.91 m |
| Main Level | Family Room | 4.12 m | 8.44 m | 4.12 m x 8.44 m |
| Main Level | Kitchen | 7.59 m | 3.81 m | 7.59 m x 3.81 m |
| Main Level | Laundry Room | 2.38 m | 1.51 m | 2.38 m x 1.51 m |
| Main Level | Living Room | 4.2 m | 5.56 m | 4.2 m x 5.56 m |
| Main Level | Mud Room | 3.11 m | 2.15 m | 3.11 m x 2.15 m |
| Main Level | Office | 3.74 m | 3.45 m | 3.74 m x 3.45 m |
https://www.realtor.ca/real-estate/29117950/215-hostetler-road-wilmot
David Schooley
Broker
901 Victoria Street N Unit B
Kitchener, Ontario N2B 3C3

