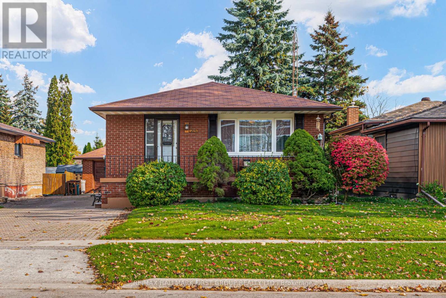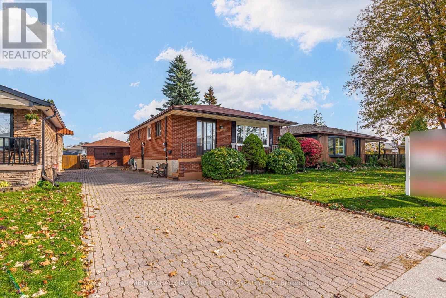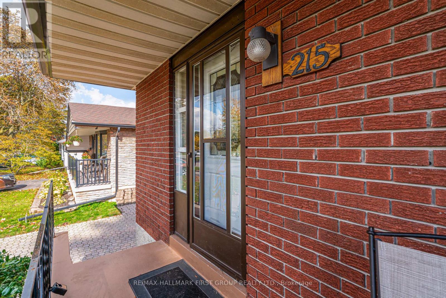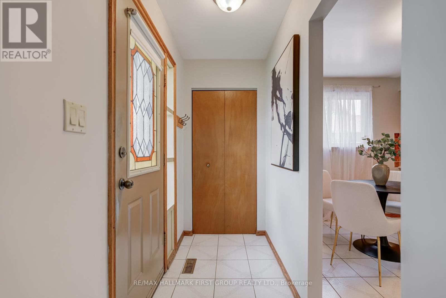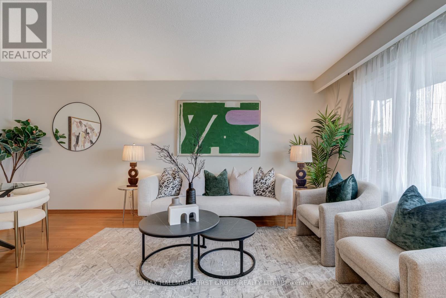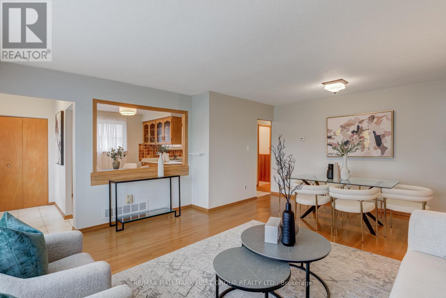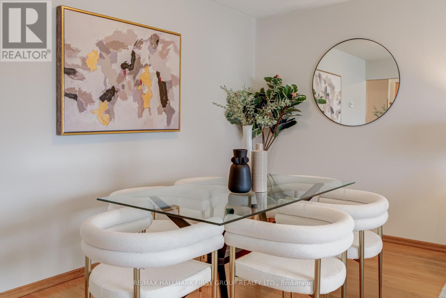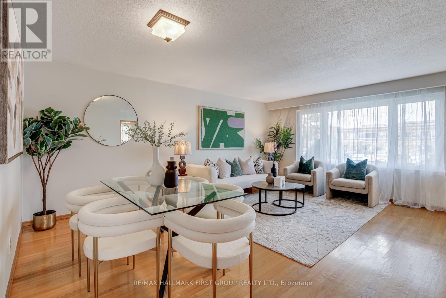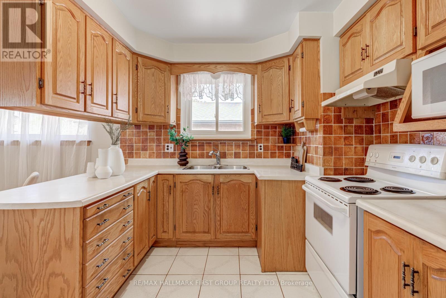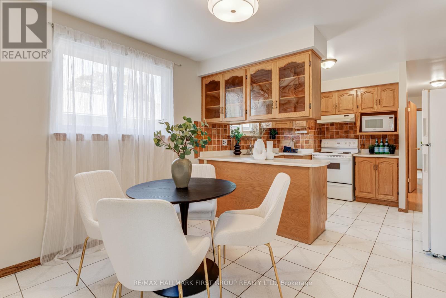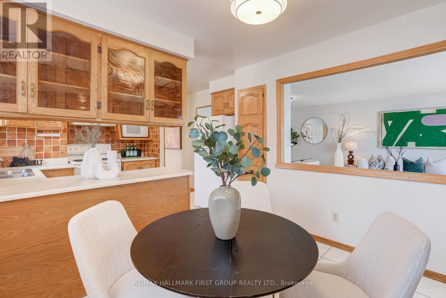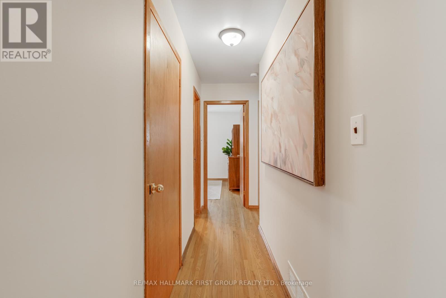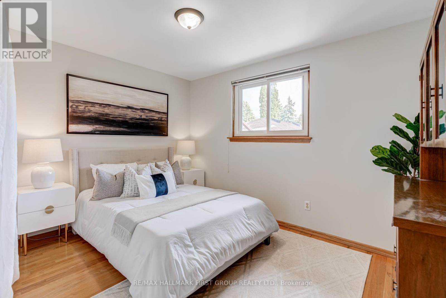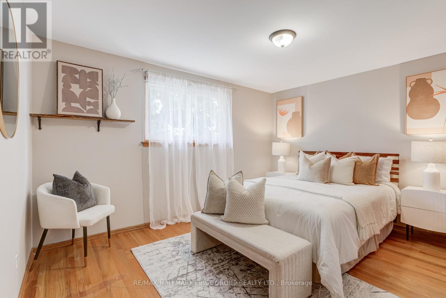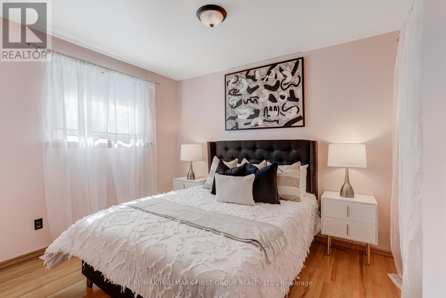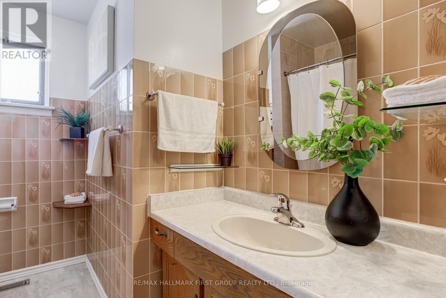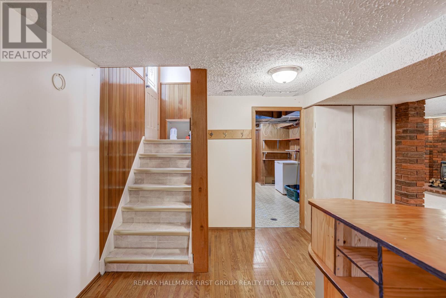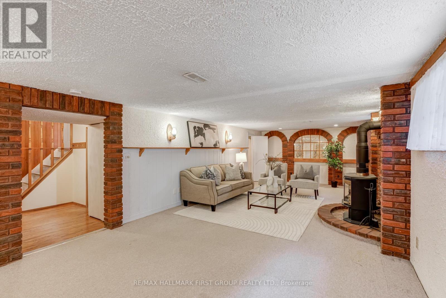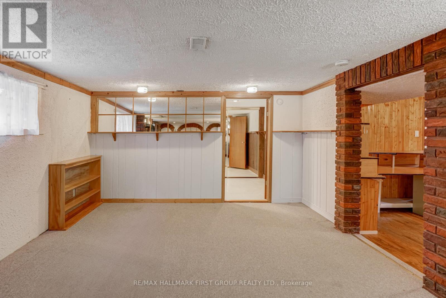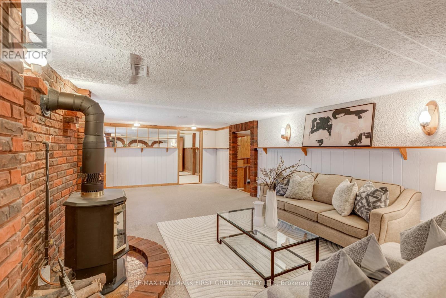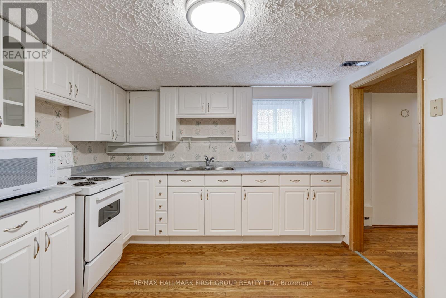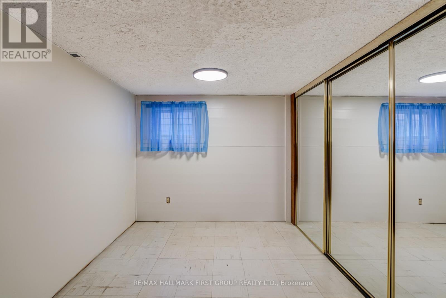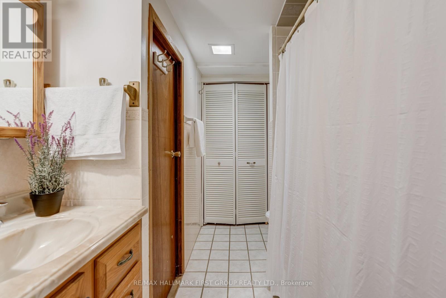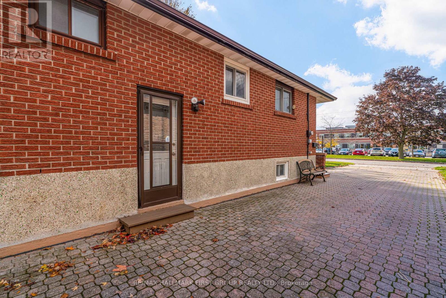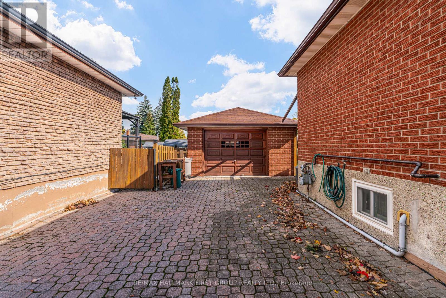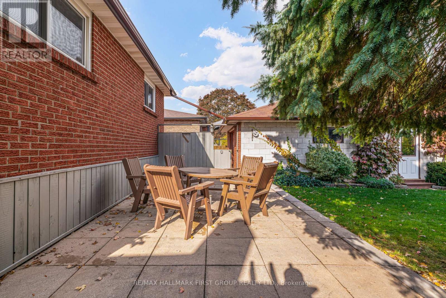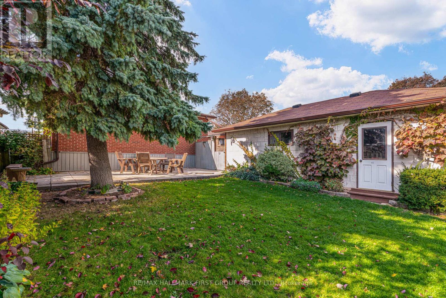215 Guelph Street Oshawa, Ontario L1H 6J1
$699,998
Fantastic Opportunity In Beautiful Family Friendly Neighbourhood. This 3 Bedroom Bungalow Has Been Beautifully Maintained Approx 1200 sq ft. Main Floor Boasts Hardwood Floors Throughout, Eat In Kitchen overlooks Large Living/Dining Open Concept Layout Featuring Large Windows. Separate Side Entrance To A 1 Bedroom Lower Suite with Full Bath & Kitchen. Perfect Shared Living Space. Double Car Driveway with Detached 1.5 Garage With Ample Parking. Beautifully Manicured Gardens. Custom Shed In Back. Close To all Amenities, across from School, Parks and nearby Shops. (id:60365)
Property Details
| MLS® Number | E12478053 |
| Property Type | Single Family |
| Community Name | Donevan |
| EquipmentType | Water Heater |
| ParkingSpaceTotal | 5 |
| RentalEquipmentType | Water Heater |
Building
| BathroomTotal | 2 |
| BedroomsAboveGround | 3 |
| BedroomsBelowGround | 1 |
| BedroomsTotal | 4 |
| Appliances | Dryer, Microwave, Two Stoves, Washer, Two Refrigerators |
| ArchitecturalStyle | Bungalow |
| BasementFeatures | Separate Entrance |
| BasementType | N/a |
| ConstructionStyleAttachment | Detached |
| CoolingType | Central Air Conditioning |
| ExteriorFinish | Brick |
| FireplacePresent | Yes |
| FlooringType | Hardwood, Ceramic, Vinyl, Carpeted |
| FoundationType | Poured Concrete |
| HeatingFuel | Natural Gas |
| HeatingType | Forced Air |
| StoriesTotal | 1 |
| SizeInterior | 1100 - 1500 Sqft |
| Type | House |
| UtilityWater | Municipal Water |
Parking
| Detached Garage | |
| Garage |
Land
| Acreage | No |
| Sewer | Sanitary Sewer |
| SizeDepth | 136 Ft ,2 In |
| SizeFrontage | 46 Ft |
| SizeIrregular | 46 X 136.2 Ft |
| SizeTotalText | 46 X 136.2 Ft |
Rooms
| Level | Type | Length | Width | Dimensions |
|---|---|---|---|---|
| Second Level | Bedroom 2 | 2.75 m | 3.3 m | 2.75 m x 3.3 m |
| Second Level | Bedroom 3 | 2.77 m | 3.65 m | 2.77 m x 3.65 m |
| Lower Level | Kitchen | 3.26 m | 3.65 m | 3.26 m x 3.65 m |
| Lower Level | Bedroom 4 | 3.18 m | 3.94 m | 3.18 m x 3.94 m |
| Lower Level | Recreational, Games Room | 3.94 m | 9.19 m | 3.94 m x 9.19 m |
| Main Level | Living Room | 3.37 m | 4.6 m | 3.37 m x 4.6 m |
| Main Level | Dining Room | 4.04 m | 2.45 m | 4.04 m x 2.45 m |
| Main Level | Kitchen | 3.1 m | 5.2 m | 3.1 m x 5.2 m |
| Main Level | Primary Bedroom | 3.1 m | 4.05 m | 3.1 m x 4.05 m |
https://www.realtor.ca/real-estate/29024120/215-guelph-street-oshawa-donevan-donevan
Dorothy Harrison
Broker
314 Harwood Ave South #200
Ajax, Ontario L1S 2J1

