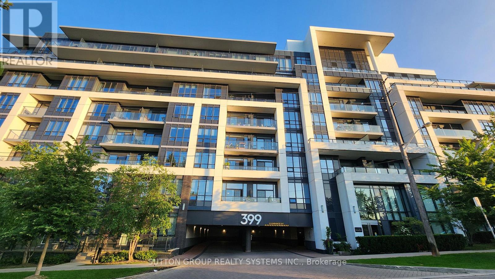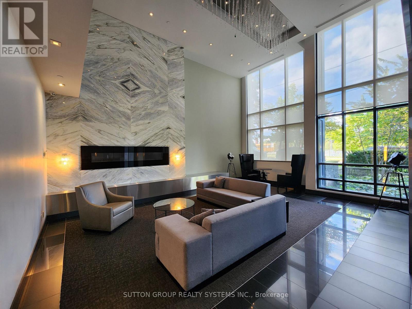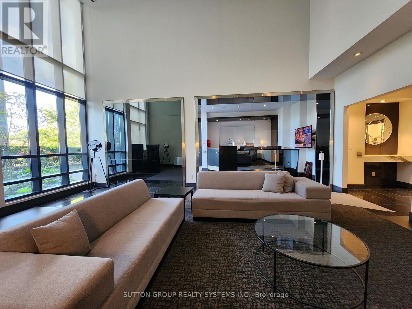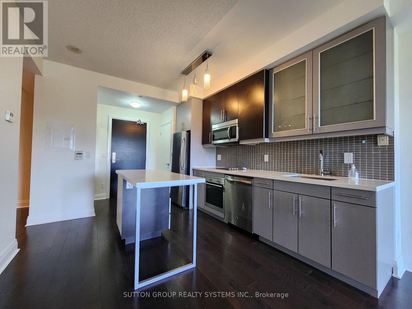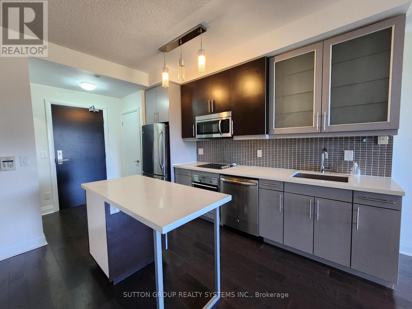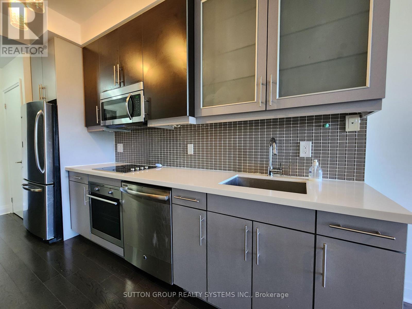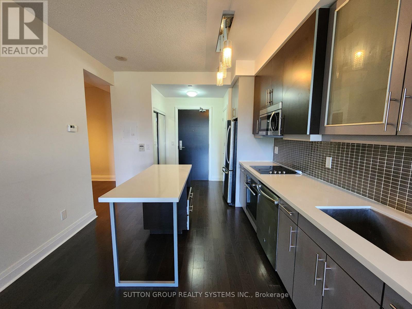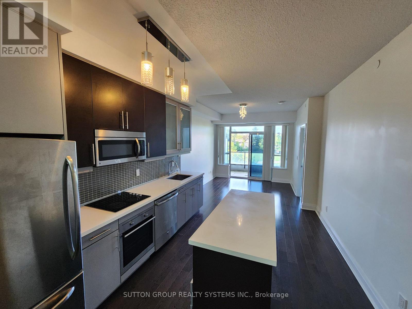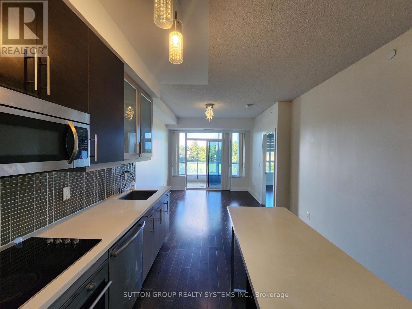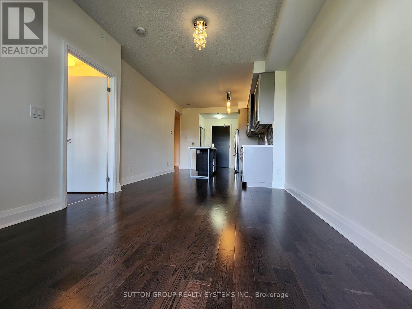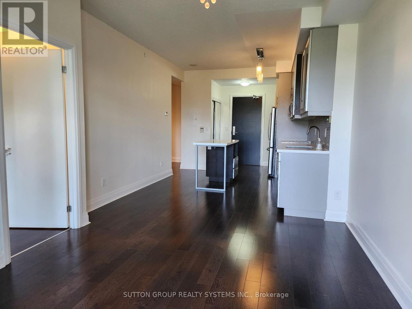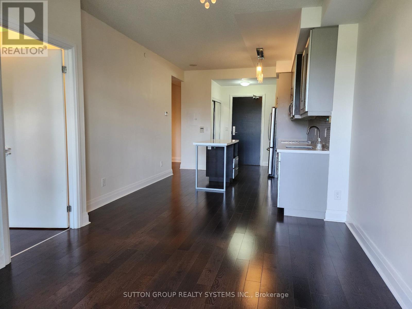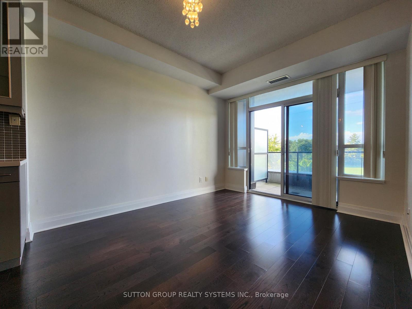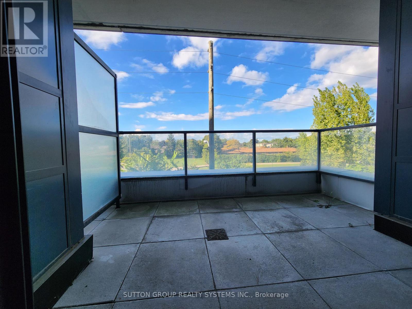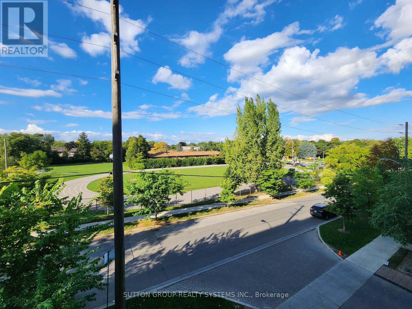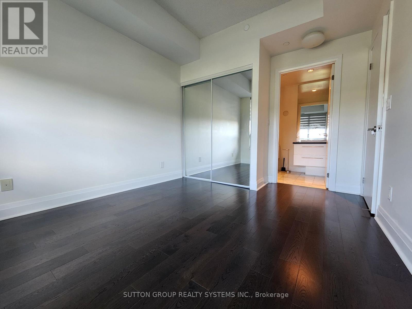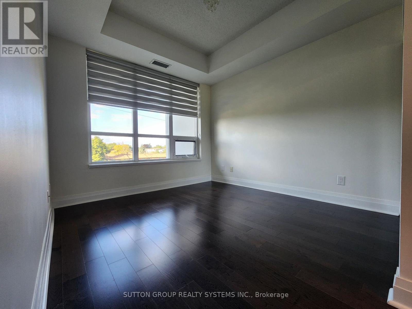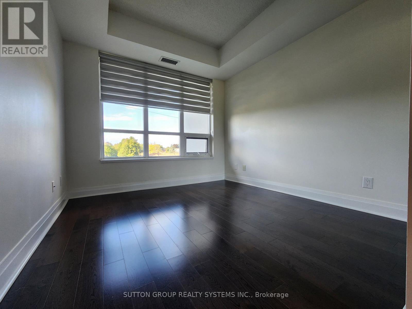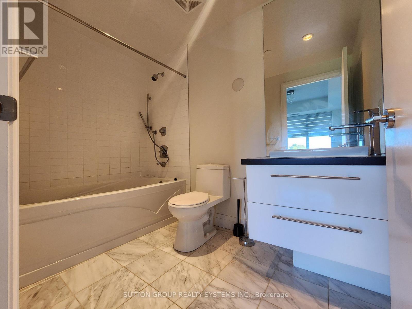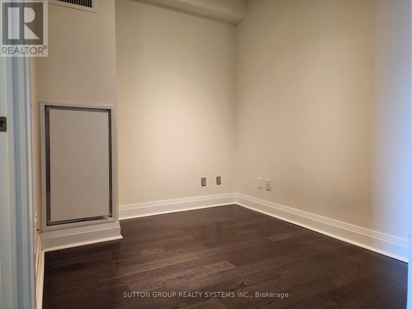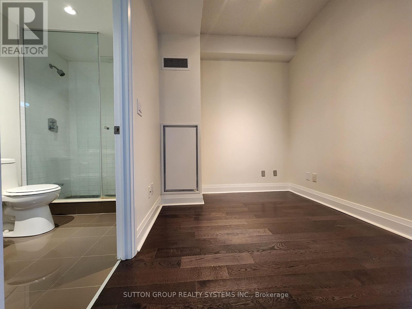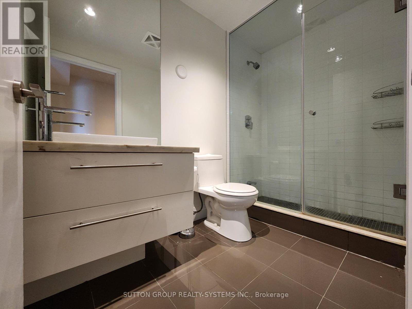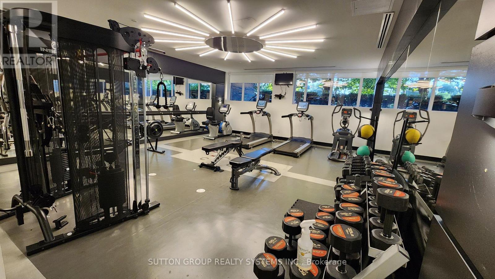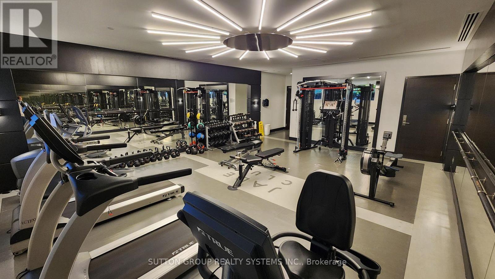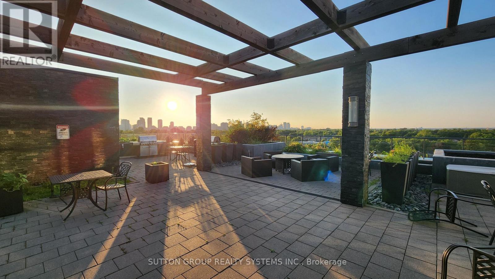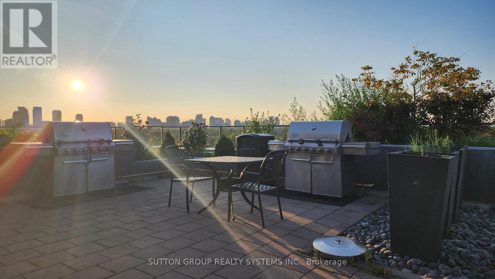215 - 399 Spring Garden Avenue Toronto, Ontario M2N 3H6
$2,600 Monthly
Step inside this stylish 1+den, 2-bath condo at 399 Spring Garden Ave in the heart of Bayview Village, where modern design meets everyday convenience. The thoughtfully planned layout features a versatile den that can easily function as a second bedroom, making it perfect for professionals, couples, or small families seeking flexibility. This sun-filled suite is complemented by elegant finishes, two full bathrooms, and the added benefits of a dedicated parking space and storage locker. At Jade Condos, residents enjoy an array of premium amenities including 24-hour concierge service, a fully equipped gym, a rooftop terrace with stunning city views, guest suites, and inviting common areas for entertaining or relaxing. Beyond the building, the prestigious Bayview Village neighbourhood offers everything at your doorstep - Bayview Village Mall, trendy cafés, gourmet dining, lush parks, and top schools - all within walking distance. With Bayview subway station and Highway 401 just minutes away, commuting is seamless whether you're headed downtown or across the GTA. Offering the perfect blend of location, lifestyle, and luxury, this condo is a true gem in one of Toronto's most desirable communities. Book your private tour today! (id:60365)
Property Details
| MLS® Number | C12408888 |
| Property Type | Single Family |
| Community Name | Willowdale East |
| AmenitiesNearBy | Hospital, Park, Public Transit, Place Of Worship |
| CommunityFeatures | Pet Restrictions, Community Centre |
| Features | Balcony, In Suite Laundry |
| ParkingSpaceTotal | 1 |
Building
| BathroomTotal | 2 |
| BedroomsAboveGround | 1 |
| BedroomsBelowGround | 1 |
| BedroomsTotal | 2 |
| Amenities | Security/concierge, Exercise Centre, Party Room, Visitor Parking, Storage - Locker |
| Appliances | Dishwasher, Dryer, Hood Fan, Stove, Washer, Window Coverings, Refrigerator |
| CoolingType | Central Air Conditioning |
| ExteriorFinish | Concrete |
| FlooringType | Laminate |
| HeatingType | Forced Air |
| SizeInterior | 600 - 699 Sqft |
| Type | Apartment |
Parking
| Underground | |
| Garage |
Land
| Acreage | No |
| LandAmenities | Hospital, Park, Public Transit, Place Of Worship |
Rooms
| Level | Type | Length | Width | Dimensions |
|---|---|---|---|---|
| Flat | Foyer | 1.4 m | 1.73 m | 1.4 m x 1.73 m |
| Flat | Kitchen | 3.85 m | 3.1 m | 3.85 m x 3.1 m |
| Flat | Dining Room | 3.85 m | 3.1 m | 3.85 m x 3.1 m |
| Flat | Living Room | 3.8 m | 3.1 m | 3.8 m x 3.1 m |
| Flat | Primary Bedroom | 3.9 m | 2.9 m | 3.9 m x 2.9 m |
| Flat | Den | 2.3 m | 2.75 m | 2.3 m x 2.75 m |
Raymond Yong
Salesperson
2186 Bloor St. West
Toronto, Ontario M6S 1N3

